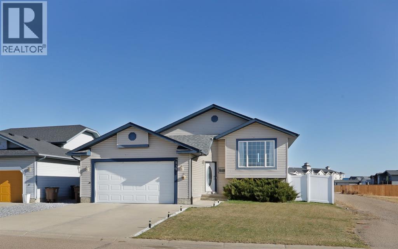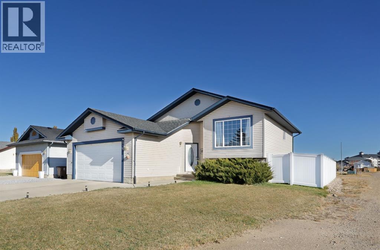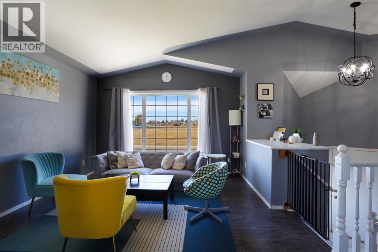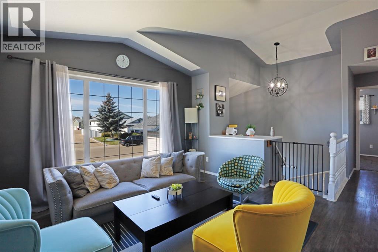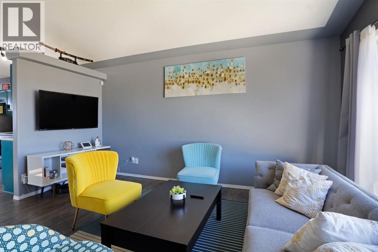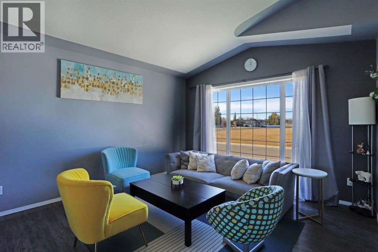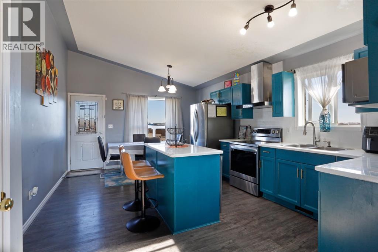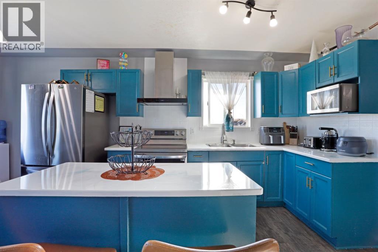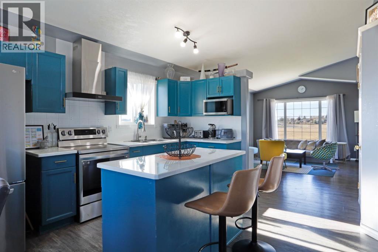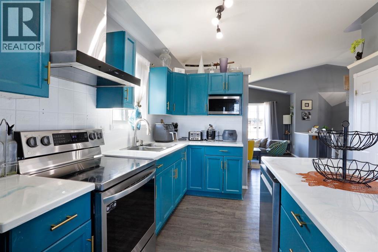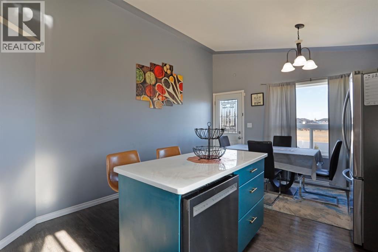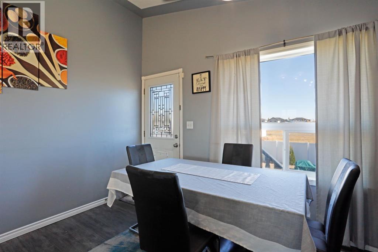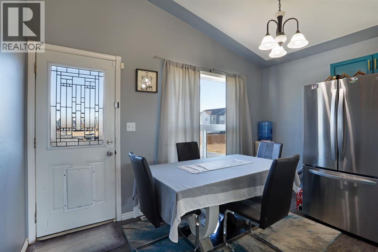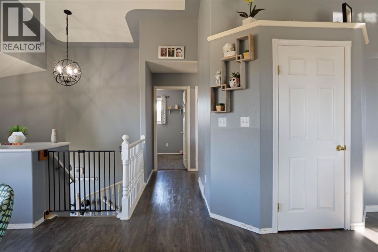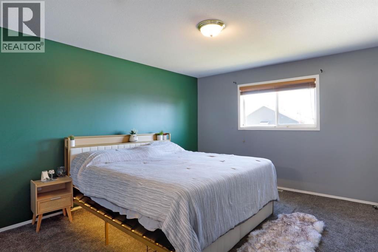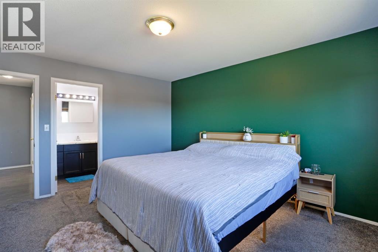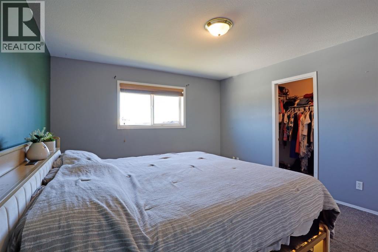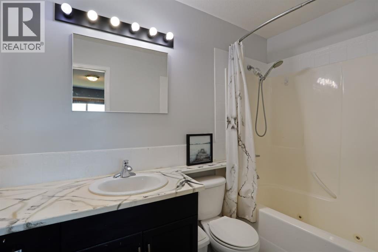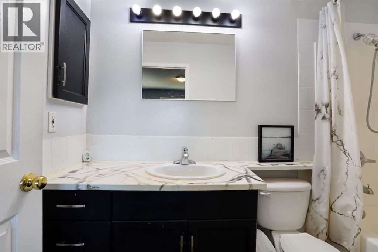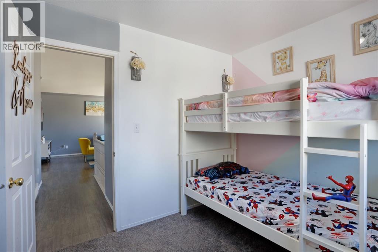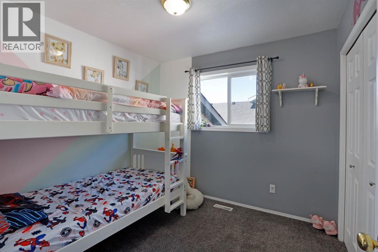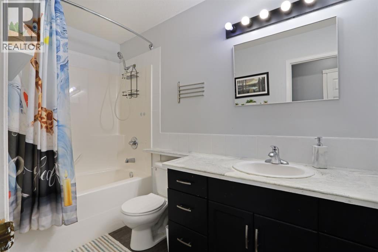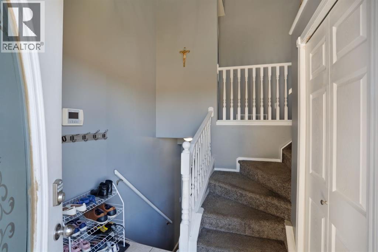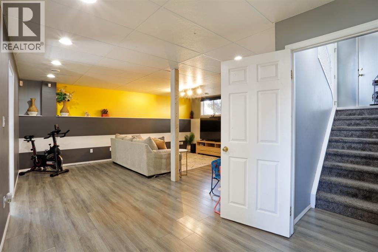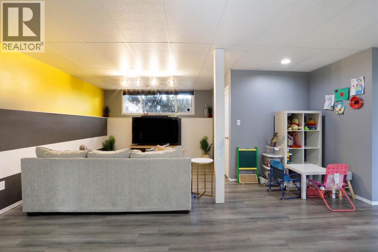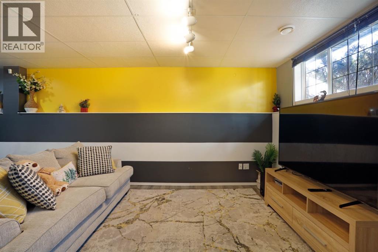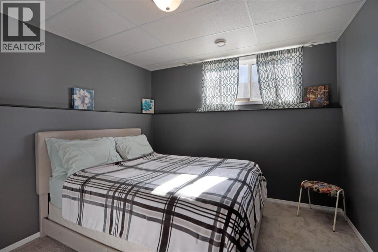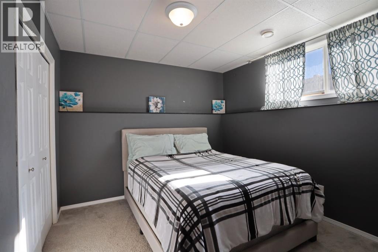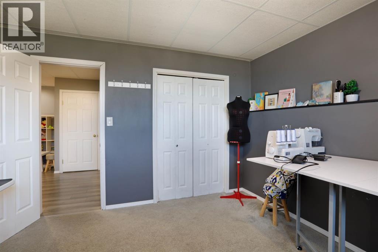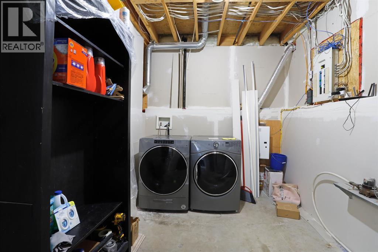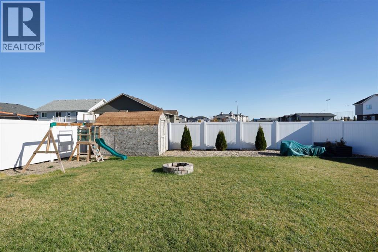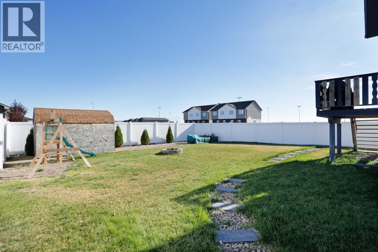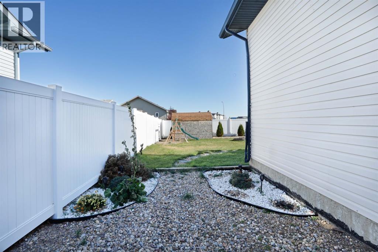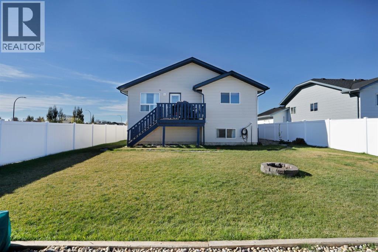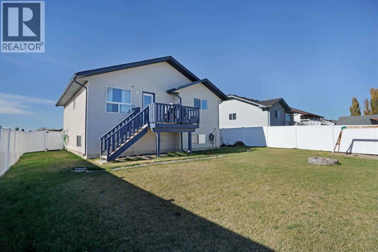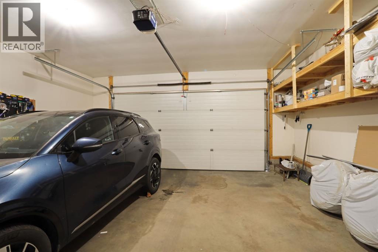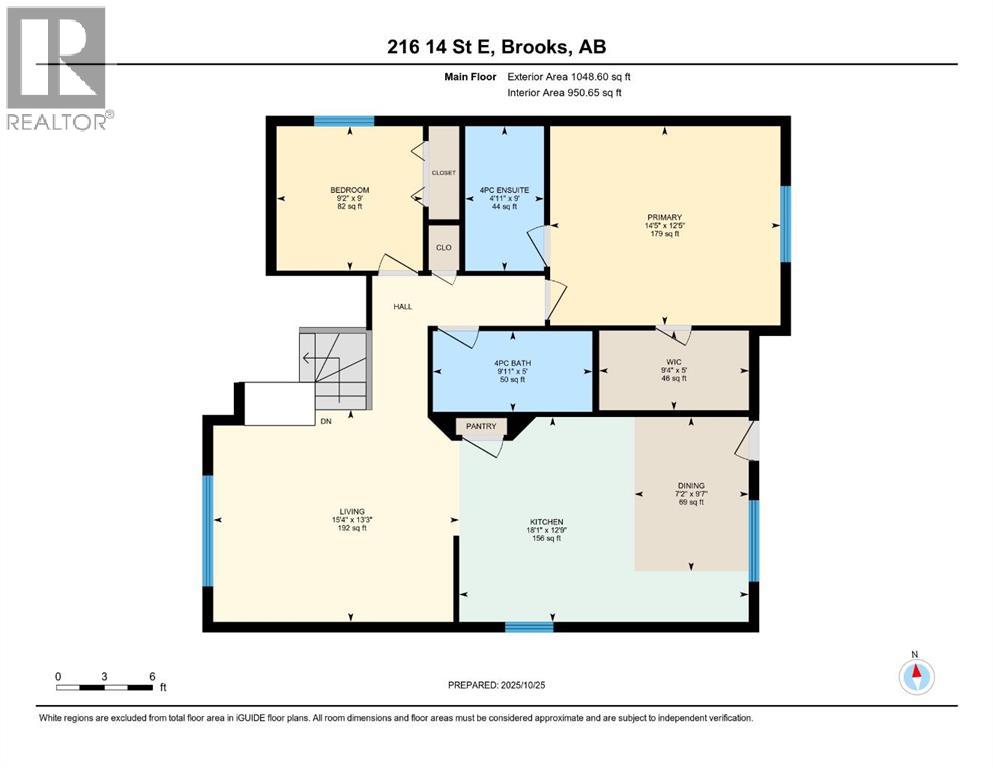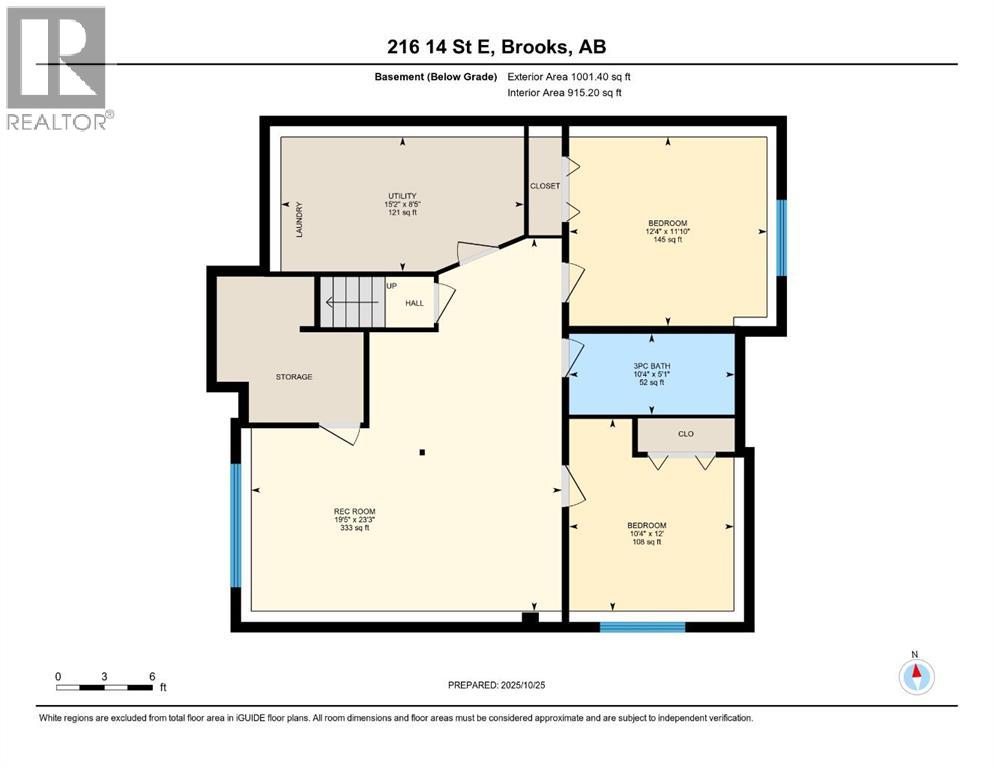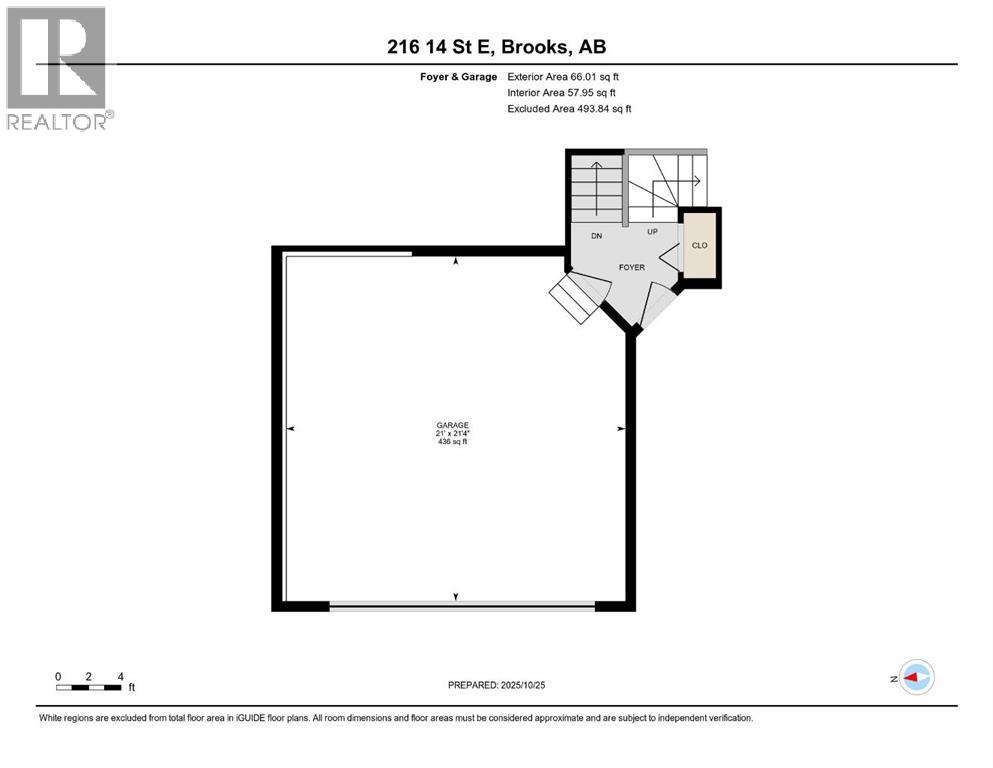4 Bedroom
3 Bathroom
1,115 ft2
Bi-Level
Central Air Conditioning
Forced Air
Lawn, Underground Sprinkler
$410,000
Welcome to 216-14 Street E! This bright and welcoming 4 bedroom, 3 bathroom bilevel built in 2003 has an attached heated garage and plenty of updates!Step inside to find a sun filled living room and a cheery kitchen showcasing painted cabinetry for those that love a pop of colour, epoxy countertops, island workspace, and a cozy dining area perfect for family meals. Durable laminate flooring flows throughout the main level. The primary suite offers a walk-in closet and a full ensuite, while the second bedroom sits conveniently near the main 4pce bathroom.Downstairs you’ll discover a spacious family room, two generous bedrooms, a 3pce bathroom, and a combined laundry/utility room. This home is ideal for busy family life. Enjoy comfort year round with central air conditioning and peace of mind with new shingles installed in 2025.Step outside to a large fenced backyard featuring a manicured lawn with underground sprinklers, an attractive vinyl fence, wooden deck, and a dedicated play area that’s perfect for entertaining, kids, or pets.A great family home in a quiet, established neighbourhood close to parks, ball field and golf course. This home is ready and waiting for its next owners! (id:57810)
Property Details
|
MLS® Number
|
A2267177 |
|
Property Type
|
Single Family |
|
Neigbourhood
|
Meadowbrook |
|
Community Name
|
Meadowbrook |
|
Features
|
See Remarks, Other, Back Lane |
|
Parking Space Total
|
4 |
|
Plan
|
0212963 |
|
Structure
|
Deck |
Building
|
Bathroom Total
|
3 |
|
Bedrooms Above Ground
|
2 |
|
Bedrooms Below Ground
|
2 |
|
Bedrooms Total
|
4 |
|
Amperage
|
100 Amp Service |
|
Appliances
|
Washer, Refrigerator, Dishwasher, Stove, Dryer, Hood Fan |
|
Architectural Style
|
Bi-level |
|
Basement Development
|
Finished |
|
Basement Type
|
Full (finished) |
|
Constructed Date
|
2003 |
|
Construction Style Attachment
|
Detached |
|
Cooling Type
|
Central Air Conditioning |
|
Exterior Finish
|
Vinyl Siding |
|
Flooring Type
|
Carpeted, Laminate |
|
Foundation Type
|
Poured Concrete |
|
Heating Fuel
|
Natural Gas |
|
Heating Type
|
Forced Air |
|
Stories Total
|
1 |
|
Size Interior
|
1,115 Ft2 |
|
Total Finished Area
|
1115 Sqft |
|
Type
|
House |
|
Utility Power
|
100 Amp Service |
|
Utility Water
|
Municipal Water |
Parking
|
Concrete
|
|
|
Attached Garage
|
2 |
|
Garage
|
|
|
Heated Garage
|
|
Land
|
Acreage
|
No |
|
Fence Type
|
Fence |
|
Landscape Features
|
Lawn, Underground Sprinkler |
|
Sewer
|
Municipal Sewage System |
|
Size Depth
|
36.57 M |
|
Size Frontage
|
15.54 M |
|
Size Irregular
|
6922.00 |
|
Size Total
|
6922 Sqft|4,051 - 7,250 Sqft |
|
Size Total Text
|
6922 Sqft|4,051 - 7,250 Sqft |
|
Zoning Description
|
R-sl |
Rooms
| Level |
Type |
Length |
Width |
Dimensions |
|
Basement |
Family Room |
|
|
23.25 Ft x 19.42 Ft |
|
Basement |
Bedroom |
|
|
12.00 Ft x 10.33 Ft |
|
Basement |
Bedroom |
|
|
11.83 Ft x 12.33 Ft |
|
Basement |
3pc Bathroom |
|
|
5.08 Ft x 10.33 Ft |
|
Basement |
Laundry Room |
|
|
8.42 Ft x 15.17 Ft |
|
Main Level |
Living Room |
|
|
13.25 Ft x 15.33 Ft |
|
Main Level |
Kitchen |
|
|
12.75 Ft x 18.08 Ft |
|
Main Level |
Dining Room |
|
|
9.58 Ft x 7.17 Ft |
|
Main Level |
Primary Bedroom |
|
|
12.42 Ft x 14.42 Ft |
|
Main Level |
4pc Bathroom |
|
|
9.33 Ft x 11.00 Ft |
|
Main Level |
Bedroom |
|
|
9.00 Ft x 9.17 Ft |
|
Main Level |
4pc Bathroom |
|
|
5.00 Ft x 9.92 Ft |
Utilities
|
Electricity
|
Connected |
|
Natural Gas
|
Connected |
|
Sewer
|
Connected |
|
Water
|
Connected |
https://www.realtor.ca/real-estate/29036185/216-14-street-e-brooks-meadowbrook
