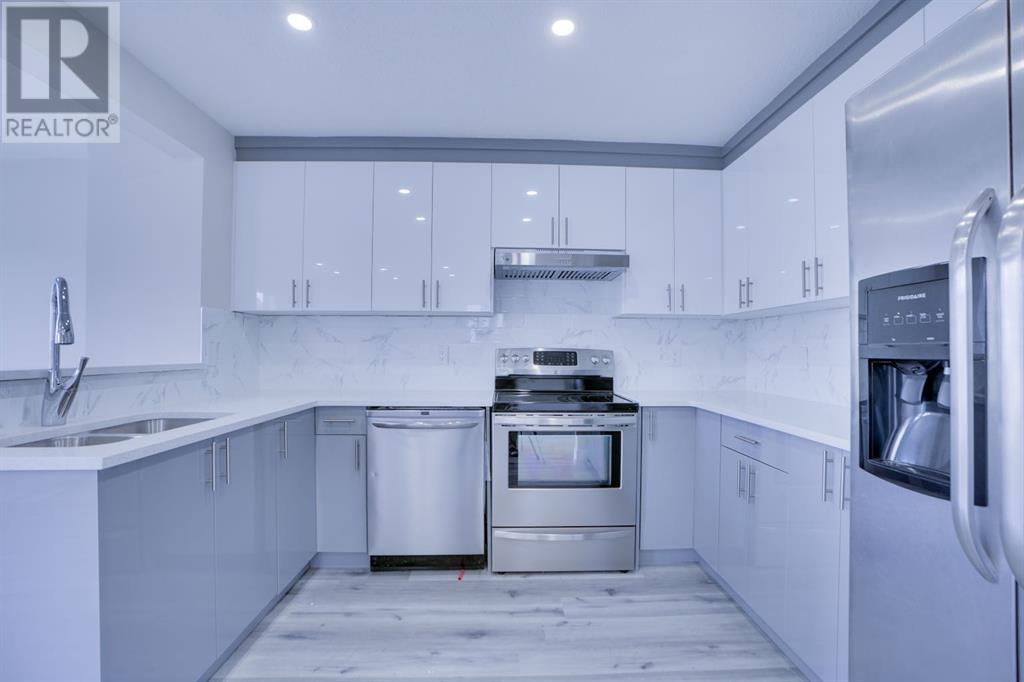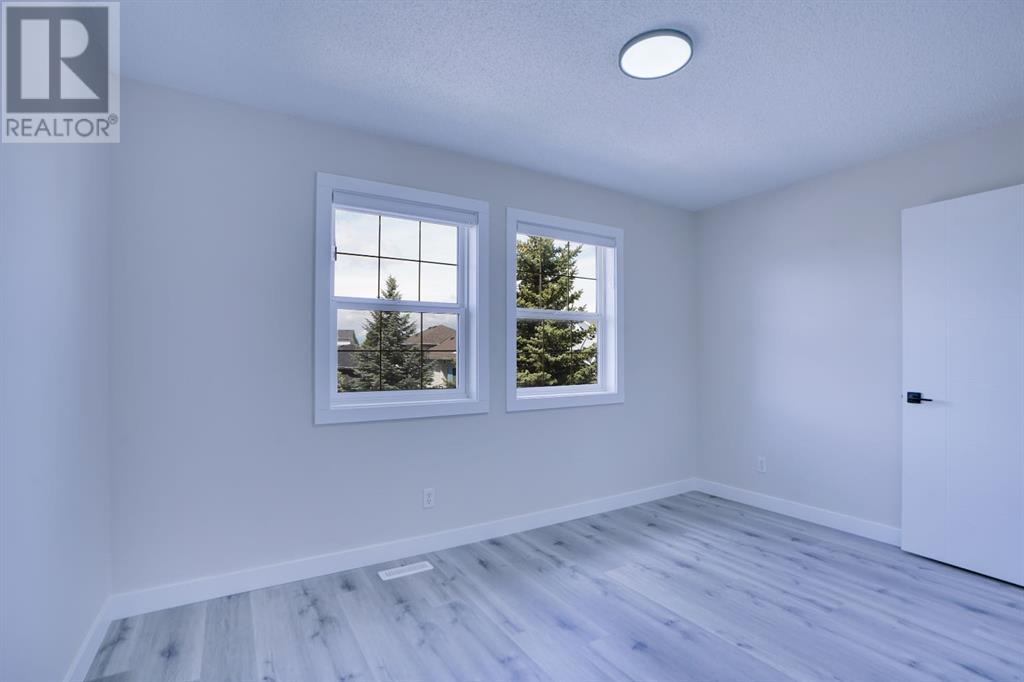4 Bedroom
3 Bathroom
1235.51 sqft
None
Forced Air
$609,000
FULLY RENOVATED HOME IN CORAL SPRINGS - This residence features 3 bedrooms and 2 bathrooms above grade with a 2 bedroom ILLEGAL SUITE in the basement, nestled in a family-friendly neighbourhood near schools, parks, and shopping. The kitchen and spacious living area are perfect for family life and entertainment. The primary bedroom includes a walk-in closet, . Abundant natural light fills the space through large windows, and the laned home ensures privacy. Coral Springs provides private lake access and a clubhouse, offering an excellent investment opportunity in a move-in ready home. NEW PAINT / NEW FLOORING / NEW KITCHEN / NEW APPLIANCES / NEW LIGHTING / NEW PLUMBING / QUARTZ COUNTERTOPS / NEW SIDE ENTRANCE / NEW BASEMENT DEVELOPMENT (id:57810)
Property Details
|
MLS® Number
|
A2136038 |
|
Property Type
|
Single Family |
|
Community Name
|
Coral Springs |
|
Amenities Near By
|
Park, Playground |
|
Community Features
|
Lake Privileges, Fishing |
|
Features
|
Cul-de-sac, Back Lane, Pvc Window, No Animal Home, No Smoking Home |
|
Parking Space Total
|
4 |
|
Plan
|
9510374 |
|
Structure
|
Deck, Clubhouse |
Building
|
Bathroom Total
|
3 |
|
Bedrooms Above Ground
|
3 |
|
Bedrooms Below Ground
|
1 |
|
Bedrooms Total
|
4 |
|
Amenities
|
Clubhouse, Recreation Centre |
|
Appliances
|
Refrigerator, Dishwasher, Stove, Window Coverings, Washer/dryer Stack-up |
|
Basement Development
|
Finished |
|
Basement Features
|
Separate Entrance, Suite |
|
Basement Type
|
Full (finished) |
|
Constructed Date
|
1996 |
|
Construction Material
|
Wood Frame |
|
Construction Style Attachment
|
Detached |
|
Cooling Type
|
None |
|
Flooring Type
|
Tile, Vinyl |
|
Foundation Type
|
Poured Concrete |
|
Heating Type
|
Forced Air |
|
Stories Total
|
2 |
|
Size Interior
|
1235.51 Sqft |
|
Total Finished Area
|
1235.51 Sqft |
|
Type
|
House |
Parking
Land
|
Acreage
|
No |
|
Fence Type
|
Fence |
|
Land Amenities
|
Park, Playground |
|
Size Depth
|
32.63 M |
|
Size Frontage
|
11.46 M |
|
Size Irregular
|
3465.98 |
|
Size Total
|
3465.98 Sqft|0-4,050 Sqft |
|
Size Total Text
|
3465.98 Sqft|0-4,050 Sqft |
|
Zoning Description
|
R-c1n |
Rooms
| Level |
Type |
Length |
Width |
Dimensions |
|
Basement |
3pc Bathroom |
|
|
8.00 Ft x 4.50 Ft |
|
Basement |
Bedroom |
|
|
9.67 Ft x 7.92 Ft |
|
Basement |
Kitchen |
|
|
10.00 Ft x 16.00 Ft |
|
Basement |
Office |
|
|
9.67 Ft x 7.67 Ft |
|
Basement |
Furnace |
|
|
9.67 Ft x 9.00 Ft |
|
Main Level |
3pc Bathroom |
|
|
5.92 Ft x 7.67 Ft |
|
Main Level |
Dining Room |
|
|
9.75 Ft x 8.75 Ft |
|
Main Level |
Foyer |
|
|
10.92 Ft x 9.50 Ft |
|
Main Level |
Kitchen |
|
|
9.67 Ft x 10.67 Ft |
|
Main Level |
Living Room |
|
|
11.00 Ft x 16.58 Ft |
|
Upper Level |
4pc Bathroom |
|
|
8.00 Ft x 5.08 Ft |
|
Upper Level |
Bedroom |
|
|
13.00 Ft x 9.00 Ft |
|
Upper Level |
Bedroom |
|
|
9.17 Ft x 8.50 Ft |
|
Upper Level |
Primary Bedroom |
|
|
11.58 Ft x 13.33 Ft |
https://www.realtor.ca/real-estate/26955550/215-coral-springs-circle-ne-calgary-coral-springs


















































