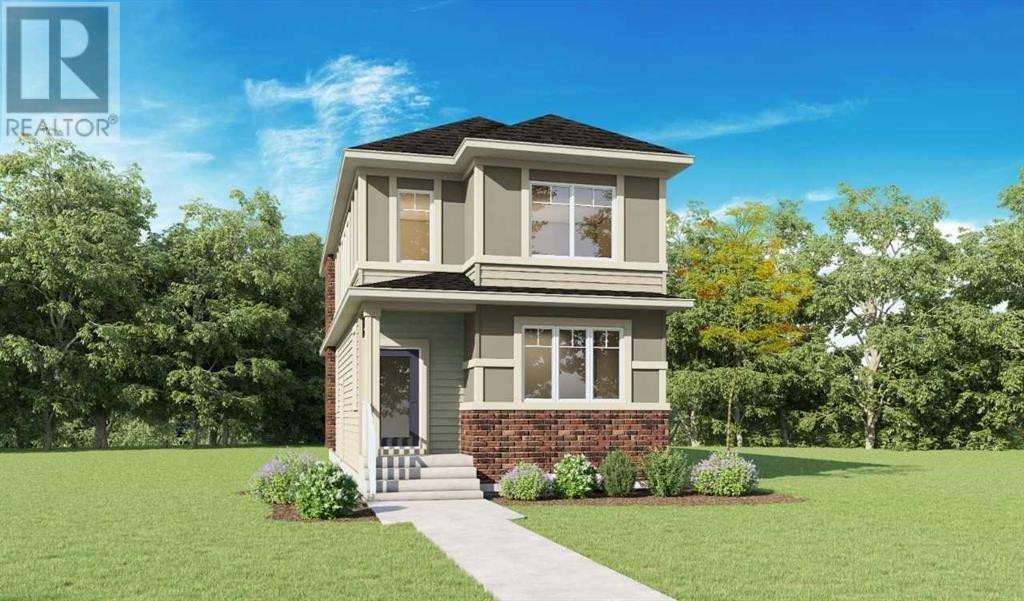4 Bedroom
3 Bathroom
1,904 ft2
Fireplace
Central Air Conditioning
Forced Air
Landscaped
$849,900
Welcome to the Jackson by Crystal Creek Homes. This stunning, brand-new home seamlessly blends modern style with thoughtful practicality. Featuring a MAIN FLOOR BEDROOM and full bathroom, making it ideal for multi-generational living. Enjoy the convenience of a dedicated mudroom, a PREP KITCHEN, and pantry—perfect for keeping your space organized and functional. Upstairs, you’ll find three additional bedrooms, including a luxurious primary bedroom The upper floor also includes a FLEX ROOM providing a second seating area, offering ample space for family and lifestyle needs. Designed with future flexibility in mind, this home includes a SEPERATE SIDE ENTRANCE for potential basement development. To complete the package, the property boasts a DOUBLE DETACHED GARAGE, fully landscaped yard, and a rear deck—ready for outdoor enjoyment. Photos are representative. (id:57810)
Property Details
|
MLS® Number
|
A2189198 |
|
Property Type
|
Single Family |
|
Community Name
|
Belvedere |
|
Amenities Near By
|
Shopping |
|
Features
|
Back Lane, No Animal Home, No Smoking Home |
|
Parking Space Total
|
4 |
|
Plan
|
Tbd |
|
Structure
|
Deck |
Building
|
Bathroom Total
|
3 |
|
Bedrooms Above Ground
|
4 |
|
Bedrooms Total
|
4 |
|
Age
|
New Building |
|
Appliances
|
Washer, Refrigerator, Range - Gas, Dishwasher, Dryer, Microwave Range Hood Combo, Hood Fan |
|
Basement Development
|
Unfinished |
|
Basement Type
|
Full (unfinished) |
|
Construction Material
|
Wood Frame |
|
Construction Style Attachment
|
Detached |
|
Cooling Type
|
Central Air Conditioning |
|
Fireplace Present
|
Yes |
|
Fireplace Total
|
1 |
|
Flooring Type
|
Carpeted, Laminate |
|
Foundation Type
|
Poured Concrete |
|
Heating Fuel
|
Natural Gas |
|
Heating Type
|
Forced Air |
|
Stories Total
|
2 |
|
Size Interior
|
1,904 Ft2 |
|
Total Finished Area
|
1904 Sqft |
|
Type
|
House |
Parking
Land
|
Acreage
|
No |
|
Fence Type
|
Not Fenced |
|
Land Amenities
|
Shopping |
|
Landscape Features
|
Landscaped |
|
Size Depth
|
34 M |
|
Size Frontage
|
10.71 M |
|
Size Irregular
|
342.80 |
|
Size Total
|
342.8 M2|0-4,050 Sqft |
|
Size Total Text
|
342.8 M2|0-4,050 Sqft |
|
Zoning Description
|
Tbd |
Rooms
| Level |
Type |
Length |
Width |
Dimensions |
|
Main Level |
Great Room |
|
|
13.50 Ft x 20.42 Ft |
|
Main Level |
Dining Room |
|
|
8.92 Ft x 8.92 Ft |
|
Main Level |
Bedroom |
|
|
10.00 Ft x 9.00 Ft |
|
Main Level |
Primary Bedroom |
|
|
12.00 Ft x 12.50 Ft |
|
Main Level |
4pc Bathroom |
|
|
Measurements not available |
|
Upper Level |
Bedroom |
|
|
9.33 Ft x 12.00 Ft |
|
Upper Level |
Bedroom |
|
|
9.33 Ft x 12.00 Ft |
|
Upper Level |
Other |
|
|
9.00 Ft x 9.33 Ft |
|
Upper Level |
5pc Bathroom |
|
|
Measurements not available |
|
Upper Level |
4pc Bathroom |
|
|
Measurements not available |
https://www.realtor.ca/real-estate/27827516/215-belvedere-crescent-se-calgary-belvedere




