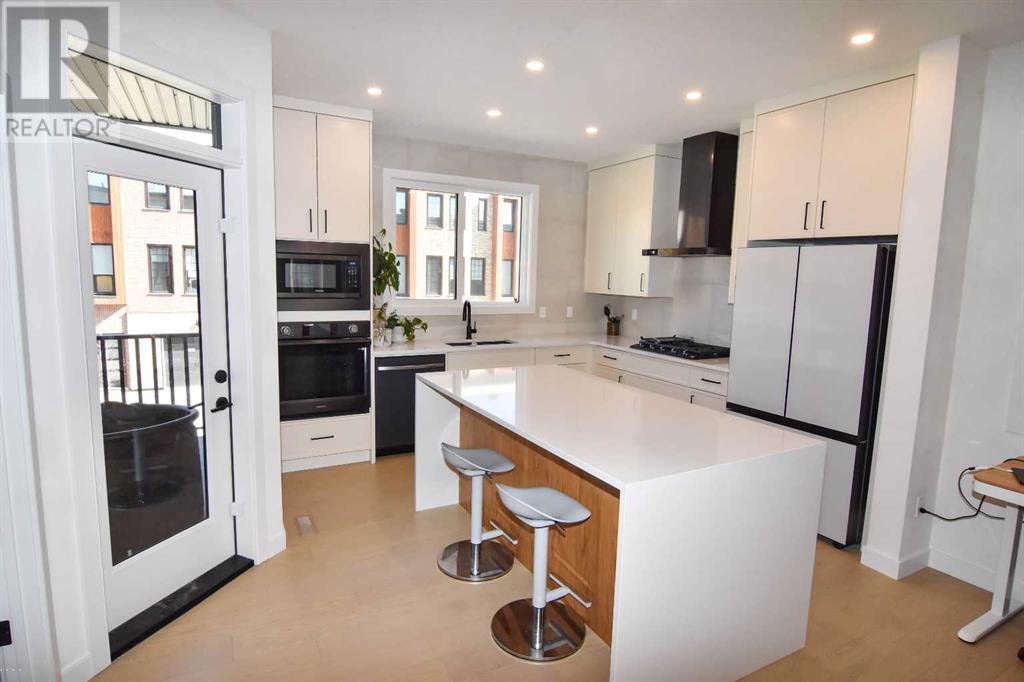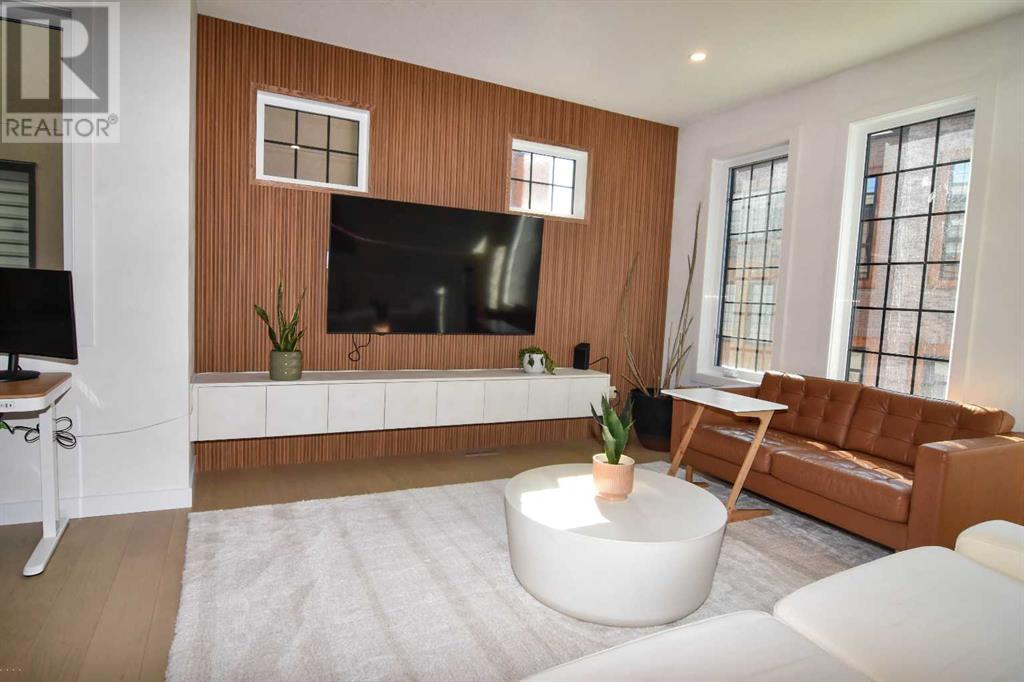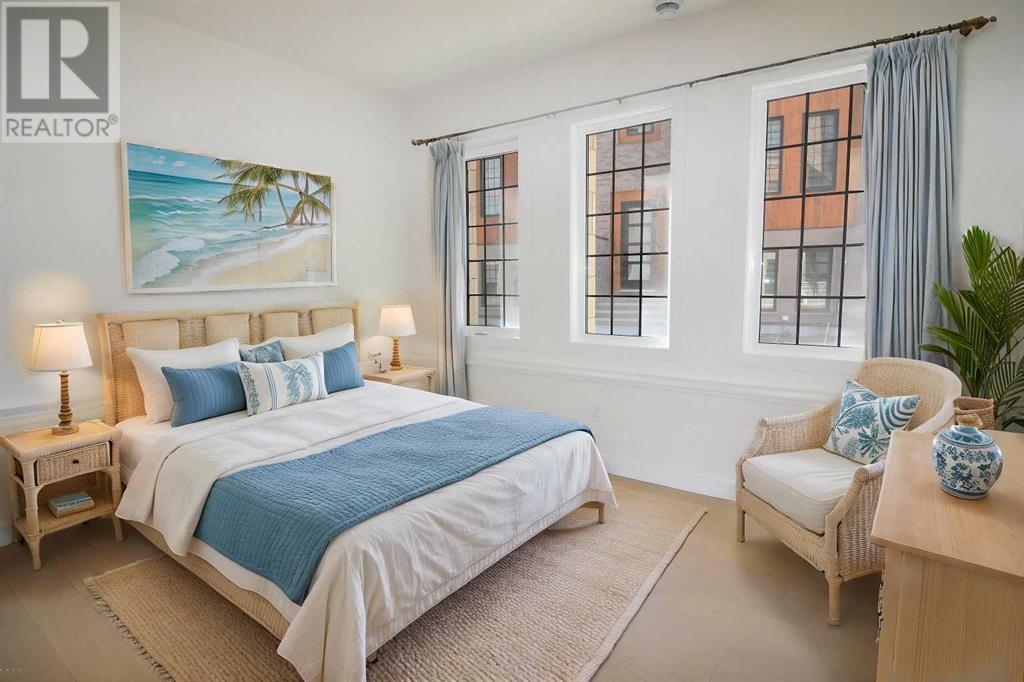215, 81 Greenbriar Place Nw Calgary, Alberta T3B 6J1
$759,000Maintenance, Common Area Maintenance, Insurance, Property Management, Reserve Fund Contributions, Waste Removal
$380.26 Monthly
Maintenance, Common Area Maintenance, Insurance, Property Management, Reserve Fund Contributions, Waste Removal
$380.26 MonthlyOPEN HOUSE Sunday, May 11 from 2-4pm. Welcome to this beautiful Townhouse by Alliston at Home—an impeccably upgraded end-unit townhouse nestled in the vibrant community of Hudson West. Designed for modern living, this stylish and spacious home features three fully developed levels, offering the perfect balance of comfort, function, and elegance. The upper level is home to two generously sized primary bedrooms, each complete with its own private ensuite—ideal for shared living, accommodating guests, or enjoying your own luxurious retreat. The third bedroom is located on the bright, walkout lower level, making it a versatile space for a home office, guest suite, or flex room. The heart of the home is the open-concept main floor, where a gourmet kitchen takes center stage. It boasts built-in appliances, a gas cooktop, a striking waterfall island, and upgraded lighting throughout. The space is elevated by sleek finishes, hardwood flooring, and modern glass railings, creating a clean and contemporary atmosphere. Entertaining is effortless with a covered upper deck and a cozy patio on the walkout level, while the oversized double garage offers ample storage. This home is packed with premium upgrades, including custom closet built-ins, a bar area with a wine fridge, water softener, and beautifully tiled bathroom backsplashes, hardwood on all 3 levels. Low condo fees further enhance the appeal, making this a smart and stylish choice for low-maintenance living. Hudson West is ideally located in Calgary’s northwest with quick access to the Trans Canada Highway, Stoney Trail ring road, and downtown. You’ll be just minutes from the Bow River, Trinity Hills Shopping Centre, and within walking distance of the new Calgary Farmers’ Market. Whether you're commuting to the city or escaping to the mountains, this location offers the best of both worlds. Don’t miss your chance to call this home—book your private showing today. (id:57810)
Property Details
| MLS® Number | A2214211 |
| Property Type | Single Family |
| Neigbourhood | Greenwood/Greenbriar |
| Community Name | Greenwood/Greenbriar |
| Amenities Near By | Park, Playground, Shopping |
| Community Features | Pets Allowed, Pets Allowed With Restrictions |
| Features | Back Lane, Gas Bbq Hookup, Parking |
| Parking Space Total | 4 |
| Plan | 1912308 |
| Structure | Porch |
Building
| Bathroom Total | 4 |
| Bedrooms Above Ground | 2 |
| Bedrooms Below Ground | 1 |
| Bedrooms Total | 3 |
| Appliances | Refrigerator, Water Softener, Cooktop - Gas, Dishwasher, Wine Fridge, Microwave, Oven - Built-in, Hood Fan, Garage Door Opener, Washer & Dryer |
| Basement Development | Finished |
| Basement Type | Partial (finished) |
| Constructed Date | 2020 |
| Construction Material | Wood Frame |
| Construction Style Attachment | Attached |
| Cooling Type | None |
| Exterior Finish | Brick, Stucco |
| Flooring Type | Ceramic Tile, Hardwood |
| Foundation Type | Poured Concrete |
| Half Bath Total | 2 |
| Heating Fuel | Natural Gas |
| Heating Type | Forced Air |
| Stories Total | 2 |
| Size Interior | 1,475 Ft2 |
| Total Finished Area | 1475 Sqft |
| Type | Row / Townhouse |
Parking
| Attached Garage | 2 |
| Oversize |
Land
| Acreage | No |
| Fence Type | Not Fenced |
| Land Amenities | Park, Playground, Shopping |
| Size Irregular | 1496.00 |
| Size Total | 1496 Sqft|0-4,050 Sqft |
| Size Total Text | 1496 Sqft|0-4,050 Sqft |
| Zoning Description | M-cg |
Rooms
| Level | Type | Length | Width | Dimensions |
|---|---|---|---|---|
| Second Level | Primary Bedroom | 13.00 Ft x 11.42 Ft | ||
| Second Level | 5pc Bathroom | 10.17 Ft x 9.42 Ft | ||
| Second Level | Other | 10.17 Ft x 8.17 Ft | ||
| Second Level | Bedroom | 11.08 Ft x 9.92 Ft | ||
| Second Level | 4pc Bathroom | 7.83 Ft x 4.92 Ft | ||
| Second Level | Laundry Room | 5.42 Ft x 3.25 Ft | ||
| Lower Level | Bedroom | 11.67 Ft x 11.17 Ft | ||
| Lower Level | 2pc Bathroom | 7.00 Ft x 3.08 Ft | ||
| Main Level | Living Room | 12.83 Ft x 12.33 Ft | ||
| Main Level | Dining Room | 13.25 Ft x 11.92 Ft | ||
| Main Level | Other | 11.92 Ft x 11.75 Ft | ||
| Main Level | Pantry | 4.75 Ft x 2.92 Ft | ||
| Main Level | 2pc Bathroom | 5.67 Ft x 5.08 Ft | ||
| Main Level | Foyer | 7.42 Ft x 3.25 Ft |
https://www.realtor.ca/real-estate/28216827/215-81-greenbriar-place-nw-calgary-greenwoodgreenbriar
Contact Us
Contact us for more information








































