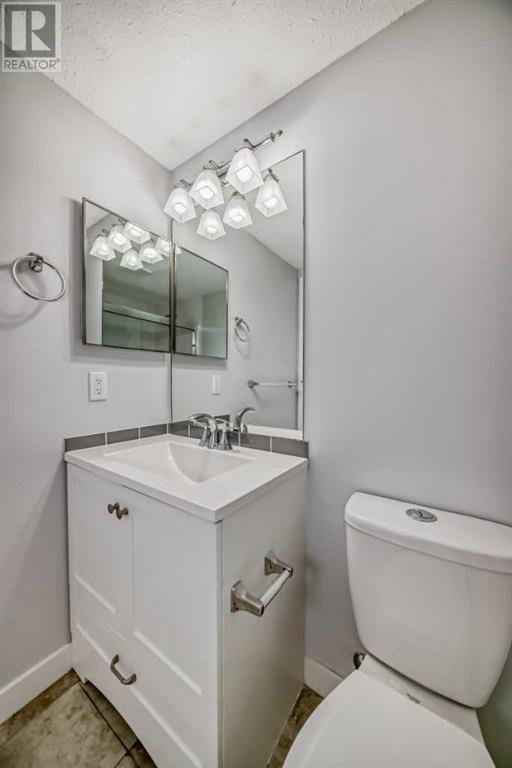215, 55 Arbour Grove Close Nw Calgary, Alberta T3G 4K3
$309,995Maintenance, Common Area Maintenance, Insurance, Property Management, Reserve Fund Contributions, Sewer, Waste Removal, Water
$437.48 Monthly
Maintenance, Common Area Maintenance, Insurance, Property Management, Reserve Fund Contributions, Sewer, Waste Removal, Water
$437.48 MonthlyWelcome to this beautiful condo located in the heart of Arbour lake, a sought-after community in Northwest Calgary. With its stunning lake and modern amenities. This property is perfect for those seeking a relaxing and convenient lifestyle. Fantastic opportunity for the first-time home owner or investment in this lovely condo. Available for quick possession. Upon entering you are greeted with the open concept floor plan featuring a great-sized living room with dining area. The kitchen features a lot of cabinets for maximum storage. The master bedroom features a walk-through closet and its own ensuite bathroom. The second bedroom also has its own full bathroom. The insuite laundry also has a big storage space. Assigned surface parking stall is conveniently located close to the front door. This complex is quiet, clean and well managed. Walking distance to C-Train station for easy access to downtown - Steps away from major banks, restaurants, shopping, and YMCA - Close proximity to schools, making it an ideal choice for families. Don't miss out on this incredible opportunity to own a piece of paradise in Arbour Lake! Contact us today to schedule a private viewing! (id:57810)
Property Details
| MLS® Number | A2173847 |
| Property Type | Single Family |
| Neigbourhood | Arbour Lake |
| Community Name | Arbour Lake |
| AmenitiesNearBy | Playground, Schools, Shopping, Water Nearby |
| CommunityFeatures | Lake Privileges, Pets Allowed With Restrictions |
| Features | Closet Organizers, No Smoking Home, Parking |
| ParkingSpaceTotal | 1 |
| Plan | 9712202 |
| Structure | None |
Building
| BathroomTotal | 2 |
| BedroomsAboveGround | 2 |
| BedroomsTotal | 2 |
| Appliances | Refrigerator, Dishwasher, Stove, Hood Fan, Washer & Dryer |
| ConstructedDate | 1997 |
| ConstructionMaterial | Wood Frame |
| ConstructionStyleAttachment | Attached |
| CoolingType | None |
| ExteriorFinish | Stone |
| FlooringType | Ceramic Tile, Laminate |
| HeatingType | Baseboard Heaters |
| StoriesTotal | 4 |
| SizeInterior | 862 Sqft |
| TotalFinishedArea | 862 Sqft |
| Type | Apartment |
Parking
| Other |
Land
| Acreage | No |
| LandAmenities | Playground, Schools, Shopping, Water Nearby |
| SizeTotalText | Unknown |
| ZoningDescription | M-c2 D100 |
Rooms
| Level | Type | Length | Width | Dimensions |
|---|---|---|---|---|
| Main Level | Primary Bedroom | 11.67 Ft x 10.92 Ft | ||
| Main Level | Other | 7.50 Ft x 3.42 Ft | ||
| Main Level | 4pc Bathroom | 7.42 Ft x 5.00 Ft | ||
| Main Level | Bedroom | 16.17 Ft x 9.00 Ft | ||
| Main Level | 3pc Bathroom | 7.42 Ft x 4.92 Ft | ||
| Main Level | Laundry Room | 5.17 Ft x 7.42 Ft | ||
| Main Level | Other | 5.25 Ft x 3.50 Ft | ||
| Main Level | Kitchen | 8.33 Ft x 7.50 Ft | ||
| Main Level | Dining Room | 7.92 Ft x 9.50 Ft | ||
| Main Level | Living Room | 16.00 Ft x 10.25 Ft |
https://www.realtor.ca/real-estate/27558537/215-55-arbour-grove-close-nw-calgary-arbour-lake
Interested?
Contact us for more information





























