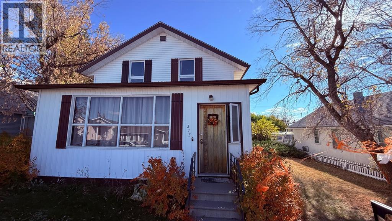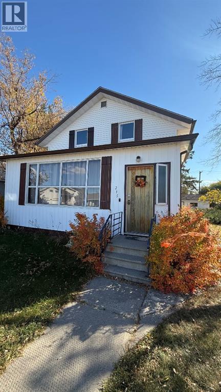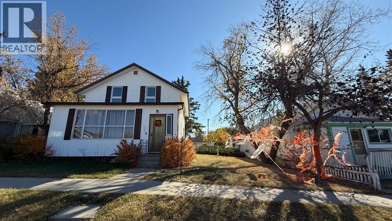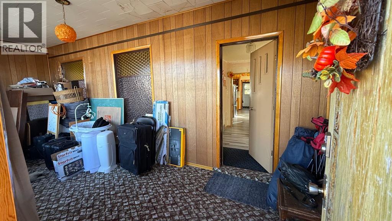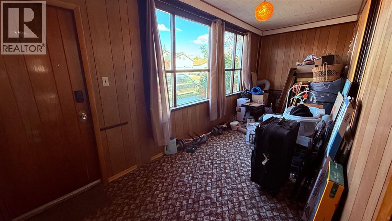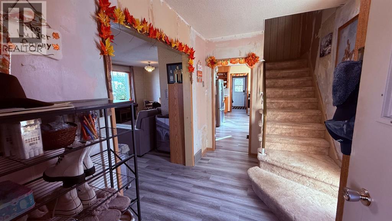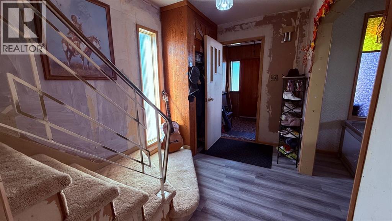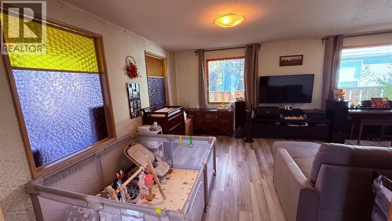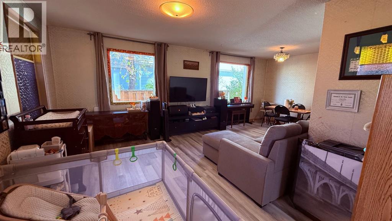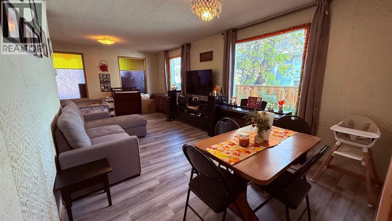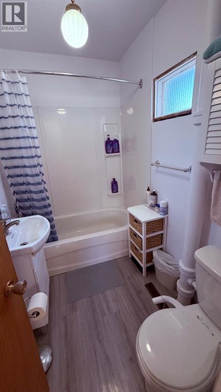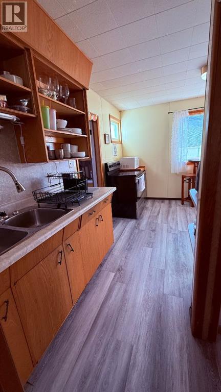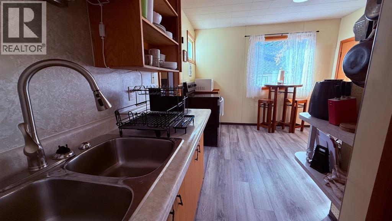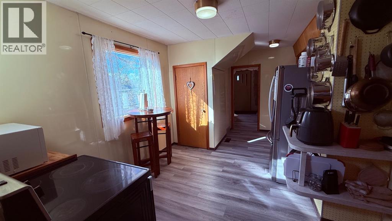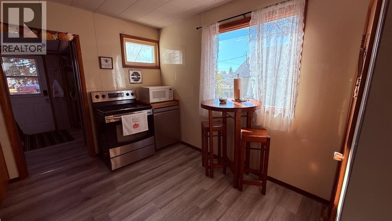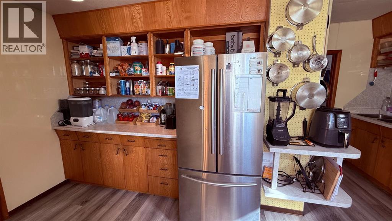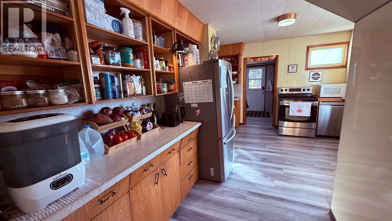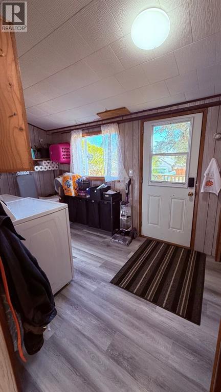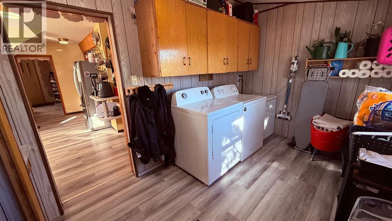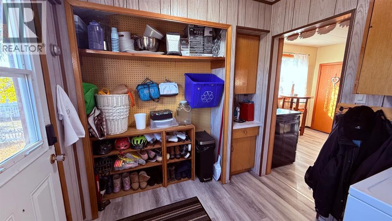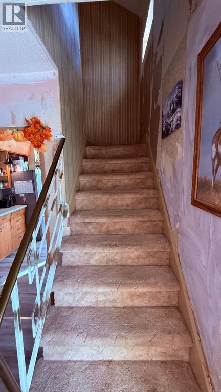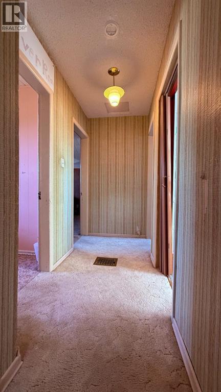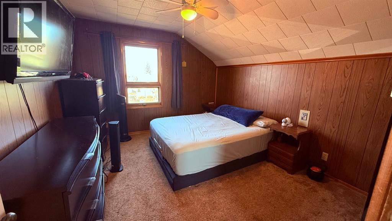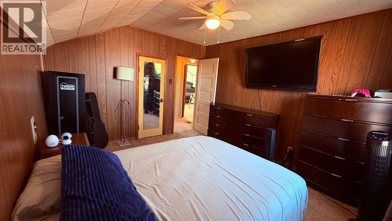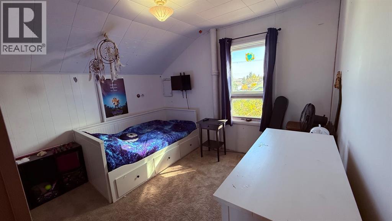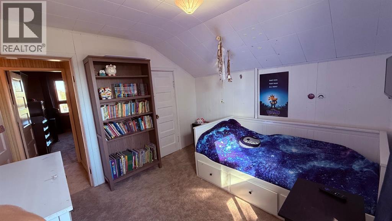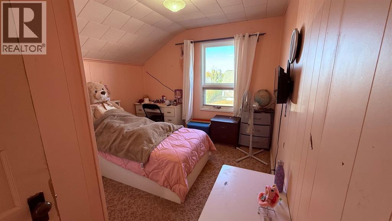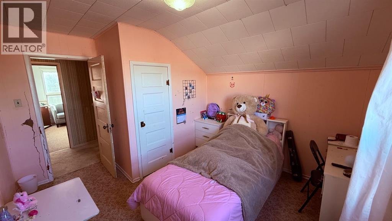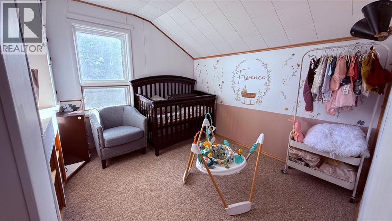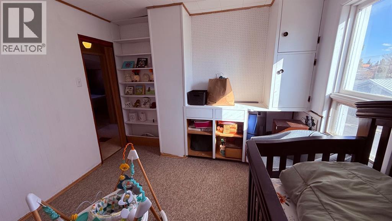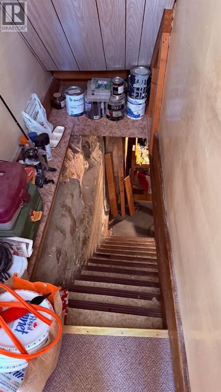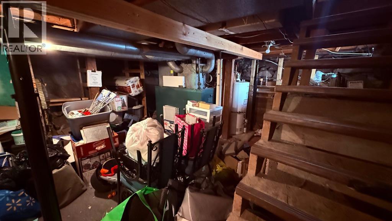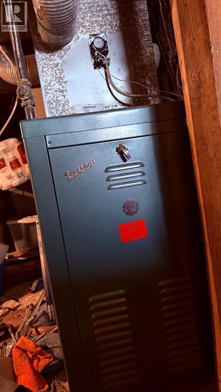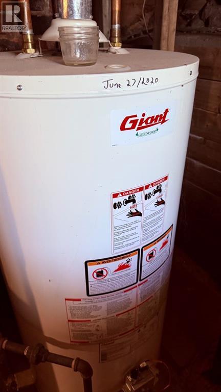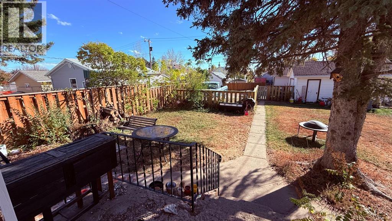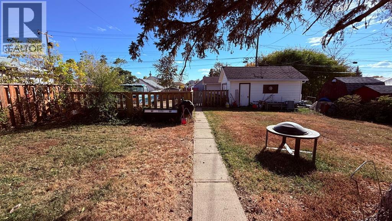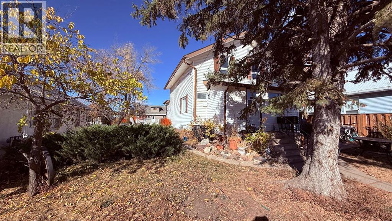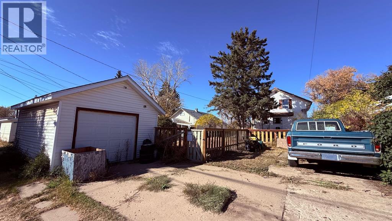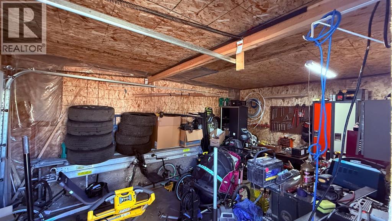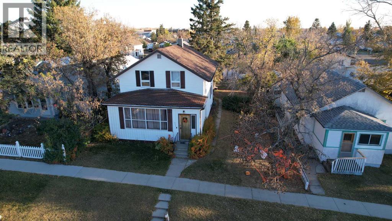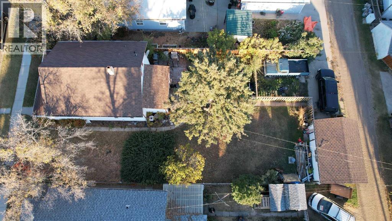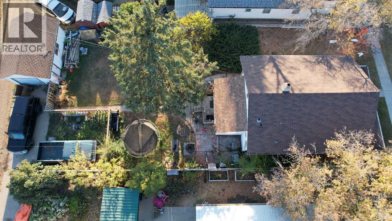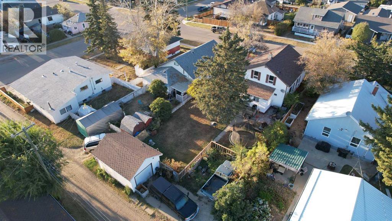4 Bedroom
1 Bathroom
1,461 ft2
None
Central Heating
$150,000
This charming family home offers 4 cozy bedrooms all together upstairs, making it easy to keep everyone close. On the main floor you’ll find a full updated bathroom and a laundry room , along with high ceilings and stylish vinyl plank flooring that give the home a bright open feel. The kitchen is spacious with many cupboards and practical with a dishwasher. At the front, the enclosed porch is not counted in the square footage but with a little heat it could be the perfect office, playroom or extra living space.The yard is large with lovely mature trees and the 20’ x 14’ garage provides plenty of room for parking or storage. Best of all this home is just a short walk to the school, pool and community centre an ideal spot for families to enjoy both comfort and convenience. Call for a showing today! Pictures inside the home will be uploaded Saturday October 11th. (id:57810)
Property Details
|
MLS® Number
|
A2263668 |
|
Property Type
|
Single Family |
|
Community Name
|
Hanna |
|
Amenities Near By
|
Golf Course, Park, Playground, Recreation Nearby, Schools, Shopping, Water Nearby |
|
Community Features
|
Golf Course Development, Lake Privileges |
|
Features
|
See Remarks, Other |
|
Parking Space Total
|
3 |
|
Plan
|
6133aw |
|
Structure
|
None |
Building
|
Bathroom Total
|
1 |
|
Bedrooms Above Ground
|
4 |
|
Bedrooms Total
|
4 |
|
Appliances
|
Washer, Refrigerator, Dishwasher, Range, Dryer |
|
Basement Development
|
Unfinished |
|
Basement Type
|
Partial (unfinished) |
|
Constructed Date
|
1928 |
|
Construction Style Attachment
|
Detached |
|
Cooling Type
|
None |
|
Exterior Finish
|
Vinyl Siding |
|
Flooring Type
|
Carpeted, Vinyl Plank |
|
Foundation Type
|
Poured Concrete |
|
Heating Type
|
Central Heating |
|
Stories Total
|
2 |
|
Size Interior
|
1,461 Ft2 |
|
Total Finished Area
|
1461 Sqft |
|
Type
|
House |
Parking
Land
|
Acreage
|
No |
|
Fence Type
|
Partially Fenced |
|
Land Amenities
|
Golf Course, Park, Playground, Recreation Nearby, Schools, Shopping, Water Nearby |
|
Size Depth
|
38.1 M |
|
Size Frontage
|
15.24 M |
|
Size Irregular
|
6250.00 |
|
Size Total
|
6250 Sqft|4,051 - 7,250 Sqft |
|
Size Total Text
|
6250 Sqft|4,051 - 7,250 Sqft |
|
Zoning Description
|
R2 |
Rooms
| Level |
Type |
Length |
Width |
Dimensions |
|
Second Level |
Bedroom |
|
|
1.00 Ft x 1.00 Ft |
|
Second Level |
Bedroom |
|
|
1.00 Ft x 1.00 Ft |
|
Second Level |
Bedroom |
|
|
1.00 Ft x 1.00 Ft |
|
Second Level |
Primary Bedroom |
|
|
1.00 Ft x 1.00 Ft |
|
Main Level |
Living Room/dining Room |
|
|
1.00 Ft x 1.00 Ft |
|
Main Level |
Kitchen |
|
|
1.00 Ft x 1.00 Ft |
|
Main Level |
3pc Bathroom |
|
|
1.00 Ft x 1.00 Ft |
|
Main Level |
Laundry Room |
|
|
1.00 Ft x 1.00 Ft |
https://www.realtor.ca/real-estate/28975104/215-5-avenue-w-hanna-hanna
