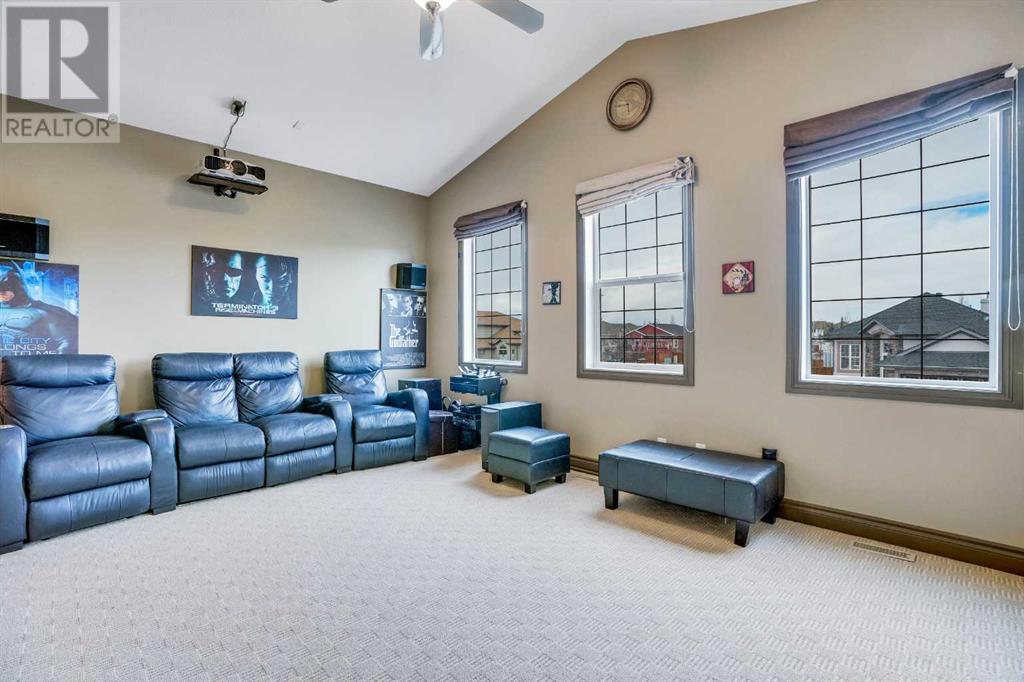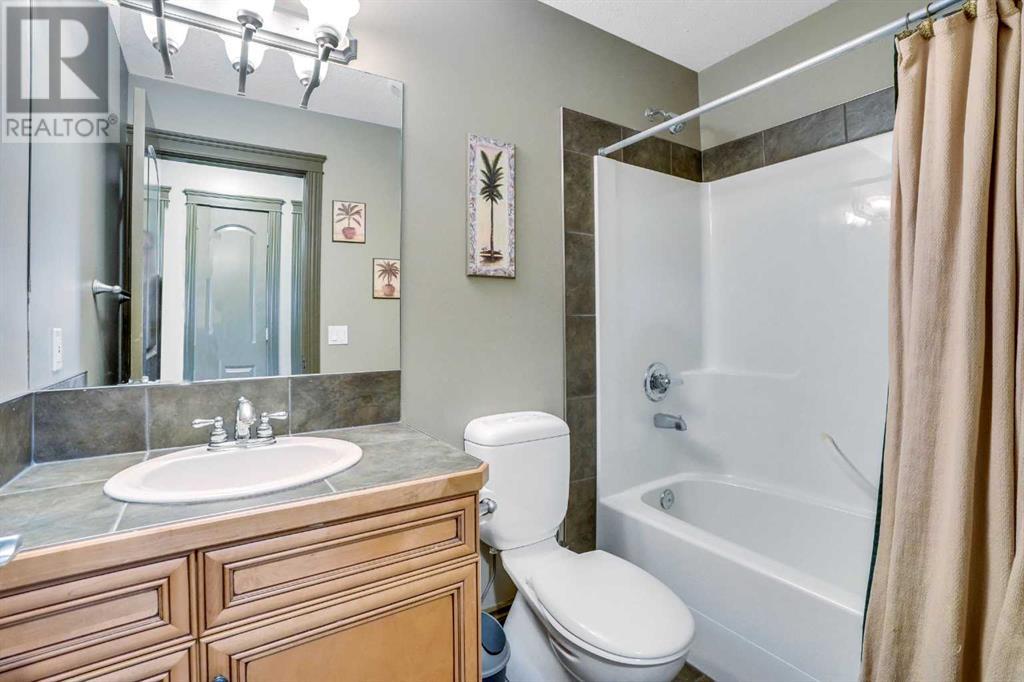3 Bedroom
3 Bathroom
1,920 ft2
Fireplace
Forced Air
Garden Area, Lawn
$699,000
Welcome home to this spacious just under 2000 Sq ft high efficiency, smart home in the family friendly neighborhood of Thorburn Airdrie. This property is available for immediate delivery and is within walking distance of Genesis place, several schools, shopping, East Lake and playgrounds. Imagine hosting unforgettable summer gatherings on this expansive concrete patio in one of the largest professionally landscaped corner lots in the neighborhood. The home also features an oversized double attached garage with app controlled opener, automatic sensor lights on stairs, touch screen audio system for in ceiling speaker system, some smart lighting, smart thermostat, security cameras, ring doorbells, surround sound home theatre system with 110 inch HD screen, theatre seating and built in murphy bed system in the home office which includes a 27 inch imac. The rear of the home, the family room is flooded with natural light from large south-facing windows, offering stunning sunset views. Roof is less than 10 years old, hot water tank is around 5 years old, new siding in 2021 and recently replaced all outdoor aluminum with hardy board. A must see turnkey home !!! (id:57810)
Property Details
|
MLS® Number
|
A2205584 |
|
Property Type
|
Single Family |
|
Neigbourhood
|
Thorburn |
|
Community Name
|
Thorburn |
|
Amenities Near By
|
Park, Playground, Schools, Shopping |
|
Features
|
Pvc Window, Gas Bbq Hookup |
|
Parking Space Total
|
4 |
|
Plan
|
0311859 |
|
Structure
|
Deck |
Building
|
Bathroom Total
|
3 |
|
Bedrooms Above Ground
|
3 |
|
Bedrooms Total
|
3 |
|
Appliances
|
Refrigerator, Oven - Electric, Range - Electric, Dishwasher, Dryer, Microwave, Microwave Range Hood Combo, Window Coverings, Washer & Dryer |
|
Basement Development
|
Unfinished |
|
Basement Type
|
Partial (unfinished) |
|
Constructed Date
|
2004 |
|
Construction Material
|
Poured Concrete |
|
Construction Style Attachment
|
Detached |
|
Exterior Finish
|
Concrete, Vinyl Siding |
|
Fireplace Present
|
Yes |
|
Fireplace Total
|
1 |
|
Flooring Type
|
Carpeted, Tile, Vinyl |
|
Foundation Type
|
Poured Concrete |
|
Half Bath Total
|
1 |
|
Heating Type
|
Forced Air |
|
Stories Total
|
2 |
|
Size Interior
|
1,920 Ft2 |
|
Total Finished Area
|
1920.37 Sqft |
|
Type
|
House |
Parking
Land
|
Acreage
|
No |
|
Fence Type
|
Fence |
|
Land Amenities
|
Park, Playground, Schools, Shopping |
|
Landscape Features
|
Garden Area, Lawn |
|
Size Depth
|
35.35 M |
|
Size Frontage
|
10.75 M |
|
Size Irregular
|
529.90 |
|
Size Total
|
529.9 M2|4,051 - 7,250 Sqft |
|
Size Total Text
|
529.9 M2|4,051 - 7,250 Sqft |
|
Zoning Description
|
R1 |
Rooms
| Level |
Type |
Length |
Width |
Dimensions |
|
Second Level |
Bonus Room |
|
|
17.00 Ft x 13.92 Ft |
|
Main Level |
Pantry |
|
|
3.58 Ft x 4.00 Ft |
|
Main Level |
Living Room |
|
|
16.50 Ft x 15.33 Ft |
|
Main Level |
Laundry Room |
|
|
6.58 Ft x 5.50 Ft |
|
Main Level |
Kitchen |
|
|
10.58 Ft x 13.58 Ft |
|
Main Level |
Foyer |
|
|
5.58 Ft x 7.25 Ft |
|
Main Level |
Dining Room |
|
|
10.00 Ft x 8.00 Ft |
|
Main Level |
2pc Bathroom |
|
|
9.00 Ft x 2.92 Ft |
|
Upper Level |
Primary Bedroom |
|
|
14.00 Ft x 12.58 Ft |
|
Upper Level |
Bedroom |
|
|
9.00 Ft x 13.42 Ft |
|
Upper Level |
Bedroom |
|
|
9.00 Ft x 12.25 Ft |
|
Upper Level |
4pc Bathroom |
|
|
8.58 Ft x 12.00 Ft |
|
Upper Level |
4pc Bathroom |
|
|
4.92 Ft x 8.17 Ft |
https://www.realtor.ca/real-estate/28086672/214-thornleigh-close-se-airdrie-thorburn








































