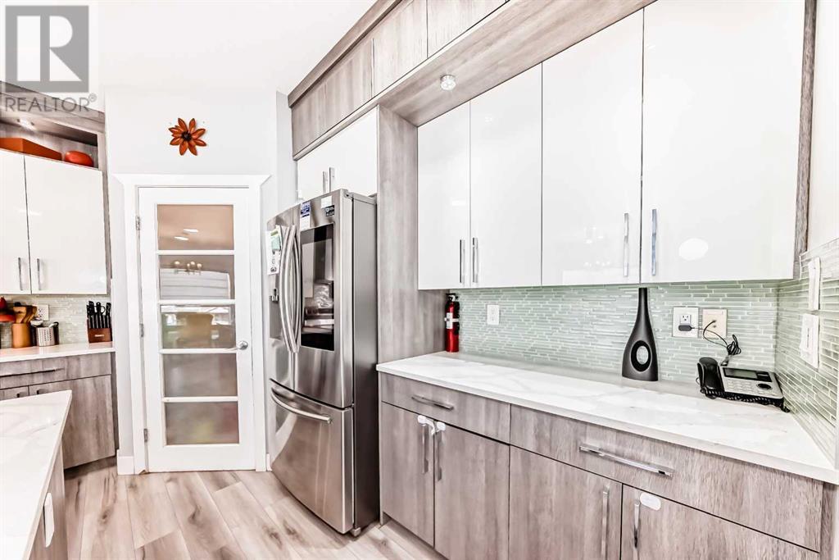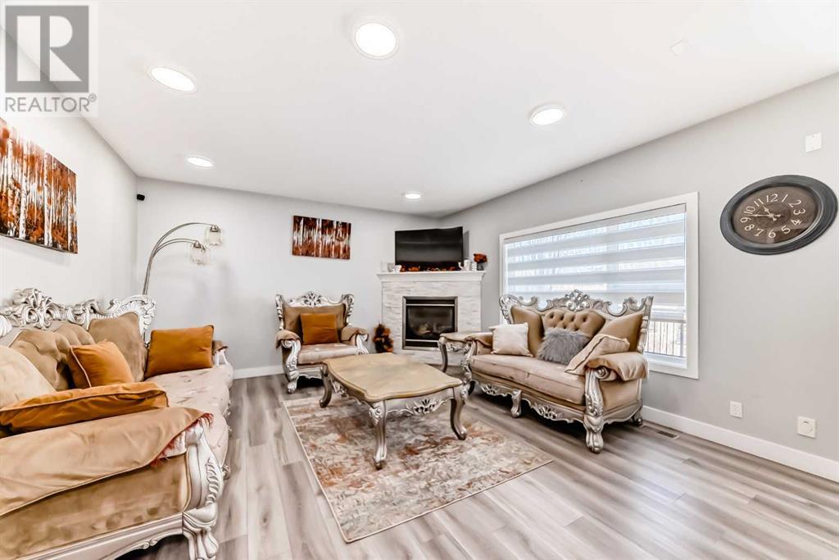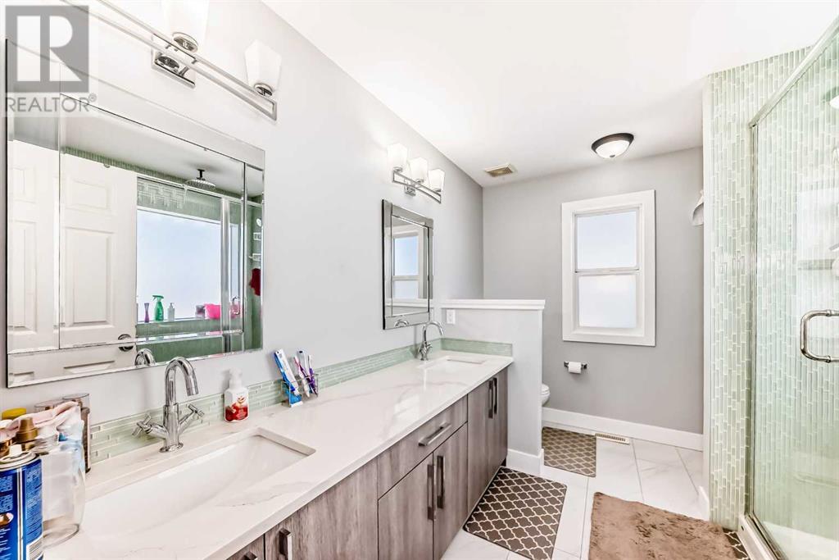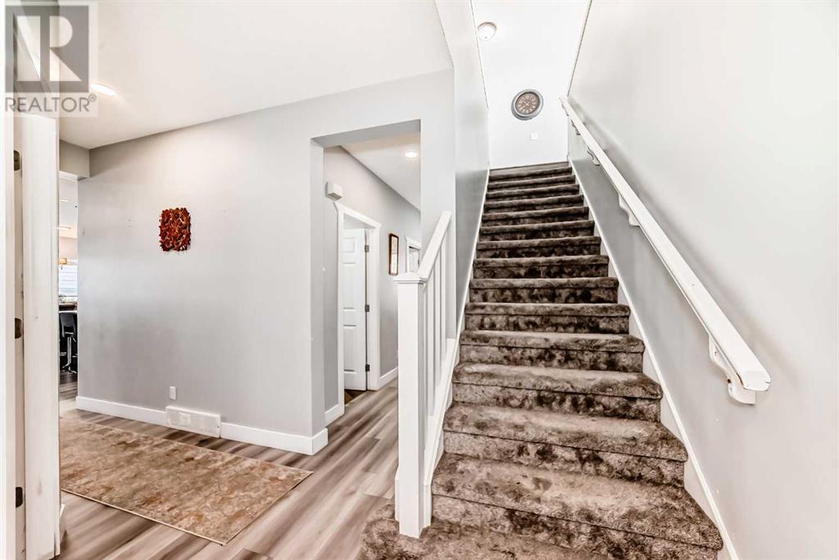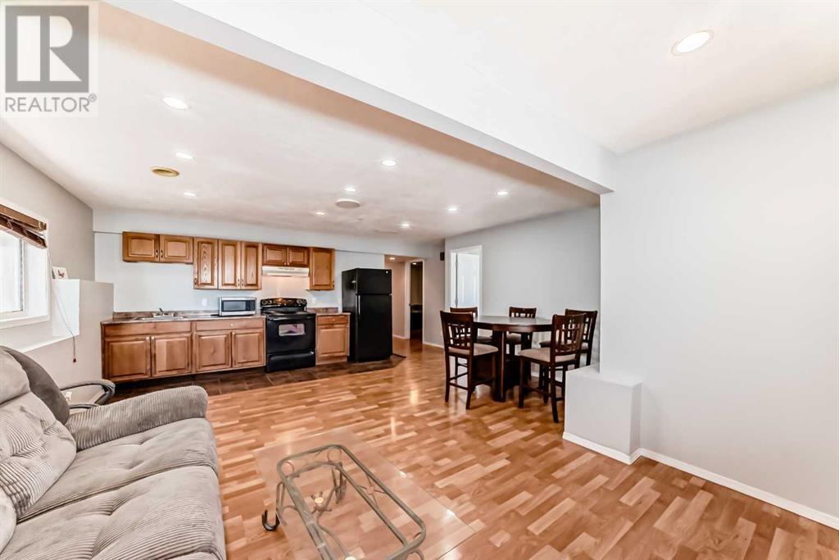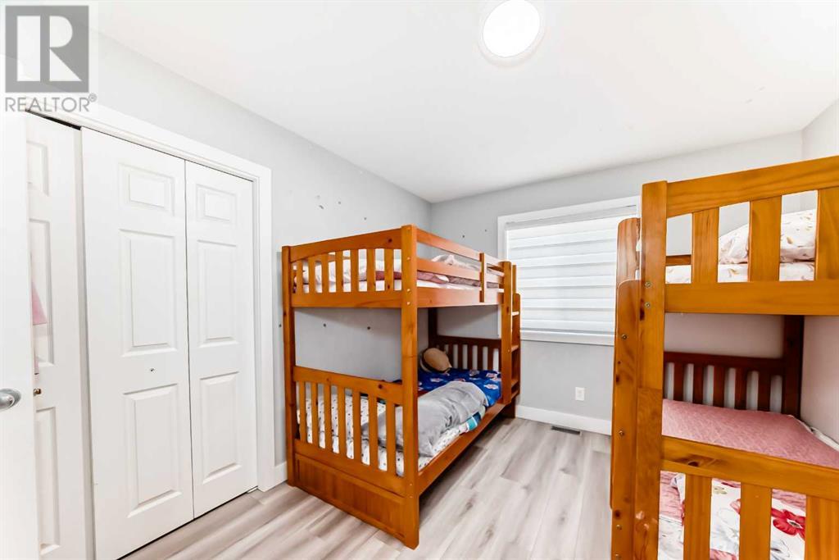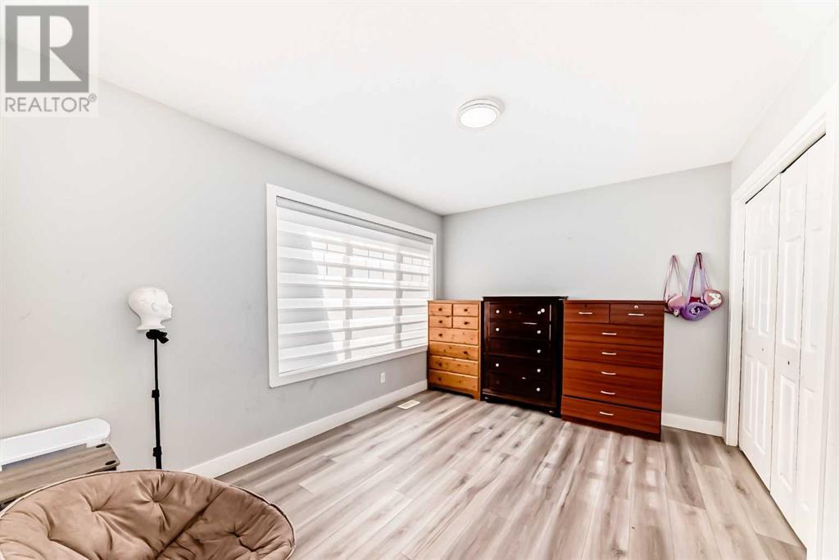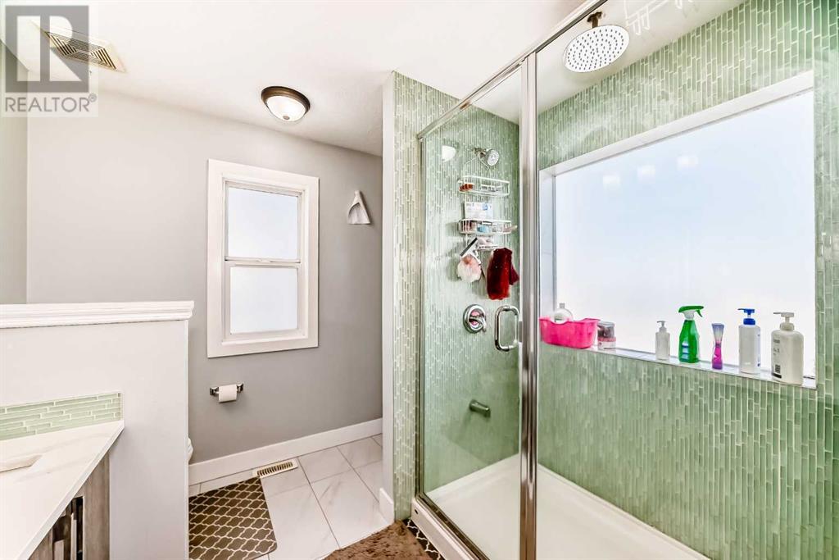6 Bedroom
4 Bathroom
2,392 ft2
Fireplace
Central Air Conditioning, See Remarks
Forced Air
Landscaped
$799,900
LOOKING FOR A HOME: iN THE HEART OF THE BEAUTIFUL PANORAMA HILLS. HOME NEEDS SOME PAINTING/MINOR REPAIRS. THIS MODERN 2,392.1 SQ FT TWO STOREY HOME WALK OUT HOME OFFERS BRAND NEW EVERYTHING CAREFULLY DESIGNED WITH THE TASTE OF A SPECIAL DESIGNER. PREMIUM 8" ENGINEREED HARD WOOD FLOOR AND TILES ALL OVER THE HOUSE.SPACIOUS OPEN CONCEPT WITH 9" CEILING, GOURMET KITCHEN WITH CARBINETS, PREMIUM QUARTZ COUNTERS, HIGH END S/S APPLIANCES, CHIMNEY HOOD FAN,, LED LIGHTYS, AND WALK THROUGH PANTRY. FULLY FINISHED 2 BEDROOMS ILLEGAL SUITE WALK OUT BASEMENT, BONUS ROOM AND OVERSIZED DOUBLE ATTACHED GARAGE. COME AND SEE!!!!!!!!!! (id:57810)
Property Details
|
MLS® Number
|
A2200511 |
|
Property Type
|
Single Family |
|
Neigbourhood
|
Panorama Hills |
|
Community Name
|
Panorama Hills |
|
Amenities Near By
|
Golf Course, Park, Playground, Recreation Nearby, Schools, Shopping, Water Nearby |
|
Community Features
|
Golf Course Development, Lake Privileges |
|
Features
|
Other, No Animal Home, No Smoking Home |
|
Parking Space Total
|
2 |
|
Plan
|
0411489 |
|
Structure
|
Deck |
Building
|
Bathroom Total
|
4 |
|
Bedrooms Above Ground
|
4 |
|
Bedrooms Below Ground
|
2 |
|
Bedrooms Total
|
6 |
|
Amenities
|
Exercise Centre |
|
Appliances
|
Washer, Refrigerator, Dishwasher, Stove, Oven, Dryer, Microwave, Hood Fan, Garage Door Opener |
|
Basement Development
|
Finished |
|
Basement Features
|
Separate Entrance, Walk Out, Suite |
|
Basement Type
|
Full (finished) |
|
Constructed Date
|
2005 |
|
Construction Material
|
Poured Concrete |
|
Construction Style Attachment
|
Detached |
|
Cooling Type
|
Central Air Conditioning, See Remarks |
|
Exterior Finish
|
Concrete, Vinyl Siding |
|
Fireplace Present
|
Yes |
|
Fireplace Total
|
1 |
|
Flooring Type
|
Ceramic Tile, Marble/granite/quartz, Hardwood, Laminate, Linoleum, Other |
|
Foundation Type
|
Poured Concrete |
|
Heating Type
|
Forced Air |
|
Stories Total
|
2 |
|
Size Interior
|
2,392 Ft2 |
|
Total Finished Area
|
2392.1 Sqft |
|
Type
|
House |
Parking
Land
|
Acreage
|
No |
|
Fence Type
|
Fence |
|
Land Amenities
|
Golf Course, Park, Playground, Recreation Nearby, Schools, Shopping, Water Nearby |
|
Landscape Features
|
Landscaped |
|
Size Depth
|
2.13 M |
|
Size Frontage
|
3.35 M |
|
Size Irregular
|
392.00 |
|
Size Total
|
392 M2|4,051 - 7,250 Sqft |
|
Size Total Text
|
392 M2|4,051 - 7,250 Sqft |
|
Zoning Description
|
R-g |
Rooms
| Level |
Type |
Length |
Width |
Dimensions |
|
Basement |
Laundry Room |
|
|
16.08 M x 8.33 M |
|
Basement |
4pc Bathroom |
|
|
7.92 M x 4.83 M |
|
Basement |
Bedroom |
|
|
13.00 M x 9.25 M |
|
Basement |
Bedroom |
|
|
12.92 M x 10.58 M |
|
Basement |
Other |
|
|
23.50 M x 16.75 M |
|
Basement |
Other |
|
|
5.17 M x 13.25 M |
|
Main Level |
Other |
|
|
6.17 M x 10.67 M |
|
Main Level |
Bedroom |
|
|
9.67 M x 11.50 M |
|
Main Level |
3pc Bathroom |
|
|
5.75 M x 4.92 M |
|
Main Level |
Other |
|
|
7.92 M x 8.75 M |
|
Main Level |
Laundry Room |
|
|
5.67 M x 3.50 M |
|
Main Level |
Pantry |
|
|
11.17 M x 5.00 M |
|
Main Level |
Living Room |
|
|
15.00 M x 18.50 M |
|
Main Level |
Other |
|
|
17.42 M x 13.00 M |
|
Main Level |
Dining Room |
|
|
11.00 M x 13.00 M |
|
Upper Level |
Bonus Room |
|
|
14.42 M x 18.92 M |
|
Upper Level |
4pc Bathroom |
|
|
5.00 M x 9.08 M |
|
Upper Level |
Bedroom |
|
|
9.92 M x 12.67 M |
|
Upper Level |
Bedroom |
|
|
10.17 M x 12.67 M |
|
Upper Level |
Primary Bedroom |
|
|
13.83 M x 17.92 M |
|
Upper Level |
Other |
|
|
4.42 M x 11.83 M |
|
Upper Level |
4pc Bathroom |
|
|
8.83 M x 10.67 M |
https://www.realtor.ca/real-estate/27998927/214-panatella-boulevard-nw-calgary-panorama-hills












