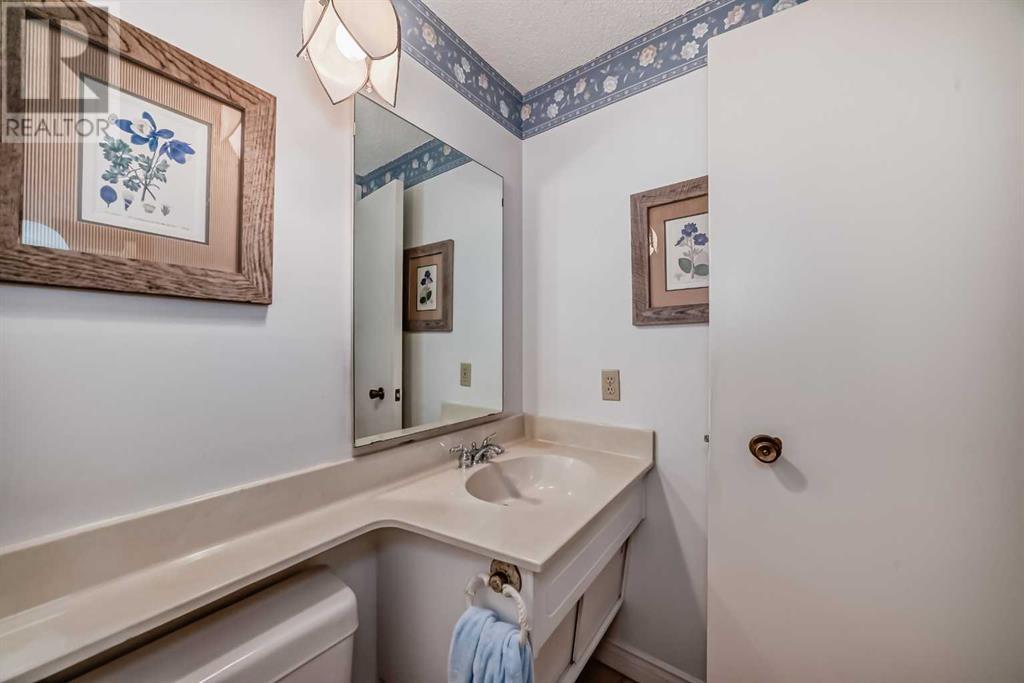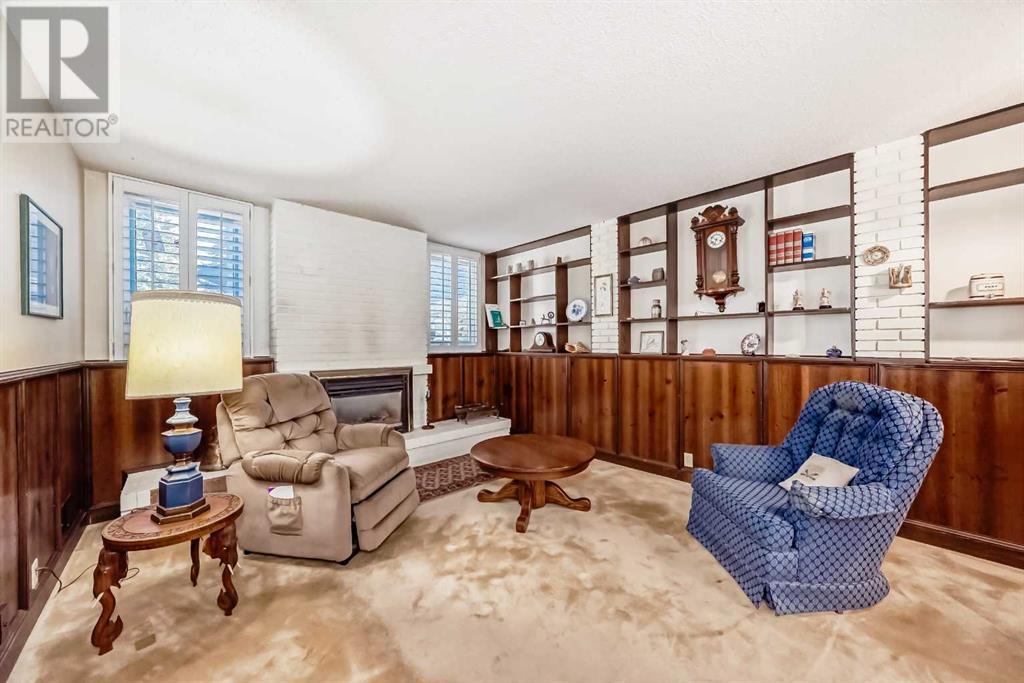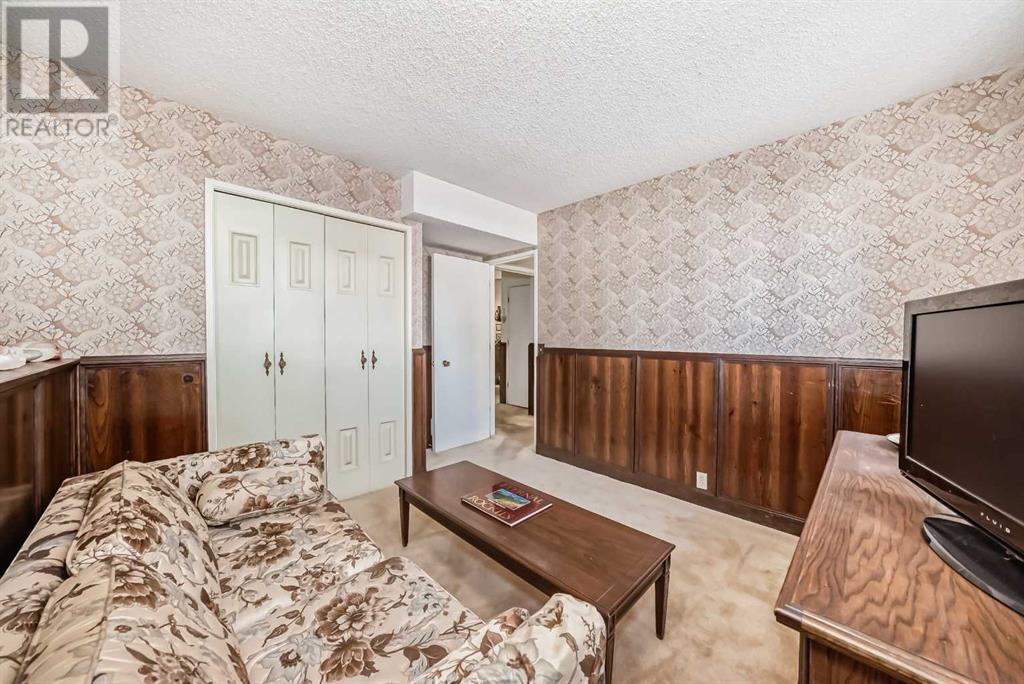4 Bedroom
3 Bathroom
1447 sqft
4 Level
Fireplace
None
Other, Forced Air
Garden Area, Landscaped, Lawn
$899,000
**WE ARE FIRM SOLD - JUST WAITING FOR DEPOSIT CHEQUE ***If your dream is to RENOVATE, REFRESH OR REBUILD a home in LAKE BONAVISTA -- this 4 Level split, tucked into the back end of a CUL-DE-SAC, with a huge 800m2 PIE SHAPED LOT will catch your eye and your IMAGINATION. Lake Erie Place is the perfect location to watch your children walk to school or bike to the lake --it even has a tot park at its entrance,-- triangulated between Sam Livingston, Nickel School and THE LAKE (north entrance). Renovators, contractors, architects and designers love to work with SOLID New West construction, and with just over 2400 ft2 of space to work with you have several options to consider --Maybe you vault the roofline and take the house up and over the flat-roof ATTACHED double garage? Or extend the house and kitchen out to have a monster island and family room? Do you work with the brick fireplace or dig out the foundation? Maybe rip it all down and start fresh -- build a gleaming, white, 2 storey Farmhouse? 4 Bdrms (3+1) + den, 1 full bath, 2 half baths, formal Living Room, formal Dining Room, lower Family Room and Games Room. It's a big decision we know -- SO-- throw on your jeans, CALL IN YOUR TEAM, put the coffee maker on, and sharpen your pencils ... it's time to turn your DREAM INTO REALITY. (id:57810)
Property Details
|
MLS® Number
|
A2176294 |
|
Property Type
|
Single Family |
|
Neigbourhood
|
Lake Bonavista |
|
Community Name
|
Lake Bonavista |
|
AmenitiesNearBy
|
Park, Playground, Recreation Nearby, Schools, Shopping, Water Nearby |
|
CommunityFeatures
|
Lake Privileges, Fishing |
|
Features
|
Cul-de-sac, Back Lane, No Animal Home, No Smoking Home, Level, Parking |
|
ParkingSpaceTotal
|
4 |
|
Plan
|
7390jk |
|
Structure
|
Deck |
Building
|
BathroomTotal
|
3 |
|
BedroomsAboveGround
|
3 |
|
BedroomsBelowGround
|
1 |
|
BedroomsTotal
|
4 |
|
Amenities
|
Clubhouse, Recreation Centre |
|
Appliances
|
None |
|
ArchitecturalStyle
|
4 Level |
|
BasementDevelopment
|
Finished |
|
BasementType
|
Full (finished) |
|
ConstructedDate
|
1971 |
|
ConstructionMaterial
|
Wood Frame |
|
ConstructionStyleAttachment
|
Detached |
|
CoolingType
|
None |
|
ExteriorFinish
|
Wood Siding |
|
FireplacePresent
|
Yes |
|
FireplaceTotal
|
1 |
|
FlooringType
|
Carpeted, Parquet, Vinyl |
|
FoundationType
|
Poured Concrete |
|
HalfBathTotal
|
2 |
|
HeatingFuel
|
Natural Gas |
|
HeatingType
|
Other, Forced Air |
|
SizeInterior
|
1447 Sqft |
|
TotalFinishedArea
|
1447 Sqft |
|
Type
|
House |
Parking
Land
|
Acreage
|
No |
|
FenceType
|
Fence |
|
LandAmenities
|
Park, Playground, Recreation Nearby, Schools, Shopping, Water Nearby |
|
LandscapeFeatures
|
Garden Area, Landscaped, Lawn |
|
SizeDepth
|
39.01 M |
|
SizeFrontage
|
10.97 M |
|
SizeIrregular
|
800.00 |
|
SizeTotal
|
800 M2|7,251 - 10,889 Sqft |
|
SizeTotalText
|
800 M2|7,251 - 10,889 Sqft |
|
ZoningDescription
|
R-cg |
Rooms
| Level |
Type |
Length |
Width |
Dimensions |
|
Second Level |
4pc Bathroom |
|
|
Measurements not available |
|
Second Level |
Bedroom |
|
|
10.50 Ft x 9.33 Ft |
|
Second Level |
Bedroom |
|
|
10.42 Ft x 9.33 Ft |
|
Second Level |
Primary Bedroom |
|
|
15.50 Ft x 10.92 Ft |
|
Second Level |
2pc Bathroom |
|
|
Measurements not available |
|
Basement |
Bedroom |
|
|
11.00 Ft x 10.33 Ft |
|
Basement |
Recreational, Games Room |
|
|
21.00 Ft x 12.50 Ft |
|
Basement |
Furnace |
|
|
13.50 Ft x 11.92 Ft |
|
Lower Level |
Family Room |
|
|
18.33 Ft x 11.92 Ft |
|
Lower Level |
2pc Bathroom |
|
|
Measurements not available |
|
Lower Level |
Den |
|
|
10.83 Ft x 12.50 Ft |
|
Lower Level |
Laundry Room |
|
|
6.58 Ft x 5.00 Ft |
|
Main Level |
Other |
|
|
14.67 Ft x 8.00 Ft |
|
Main Level |
Living Room |
|
|
17.33 Ft x 11.92 Ft |
|
Main Level |
Other |
|
|
10.33 Ft x 7.42 Ft |
|
Main Level |
Dining Room |
|
|
13.50 Ft x 9.08 Ft |
|
Main Level |
Other |
|
|
15.08 Ft x 12.25 Ft |
|
Main Level |
Other |
|
|
8.75 Ft x 3.50 Ft |
https://www.realtor.ca/real-estate/27626341/214-lake-erie-place-se-calgary-lake-bonavista




















































