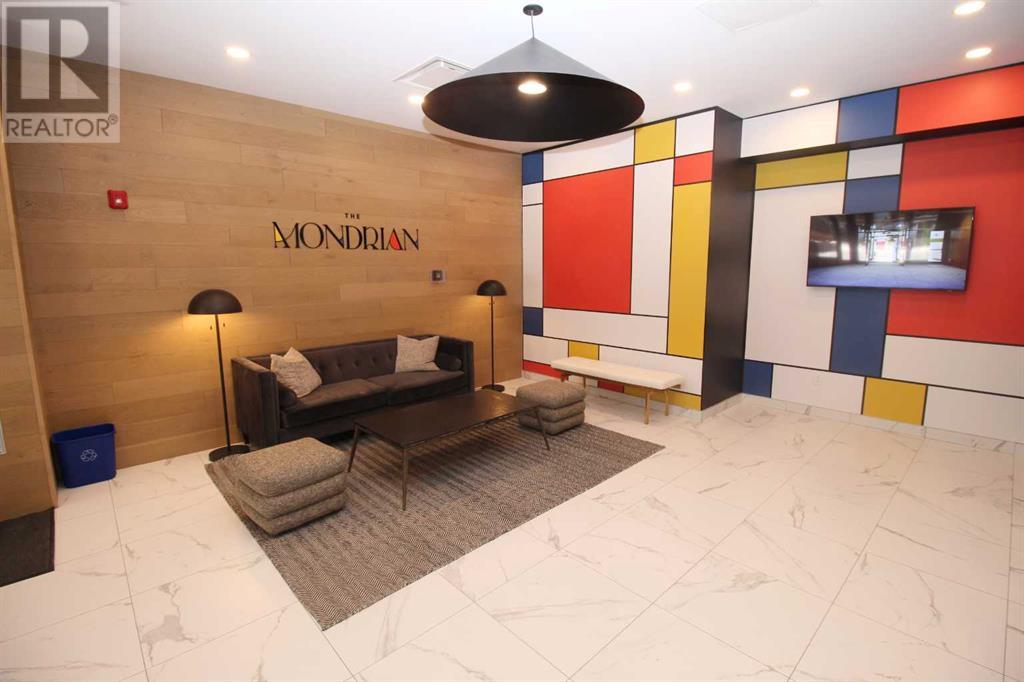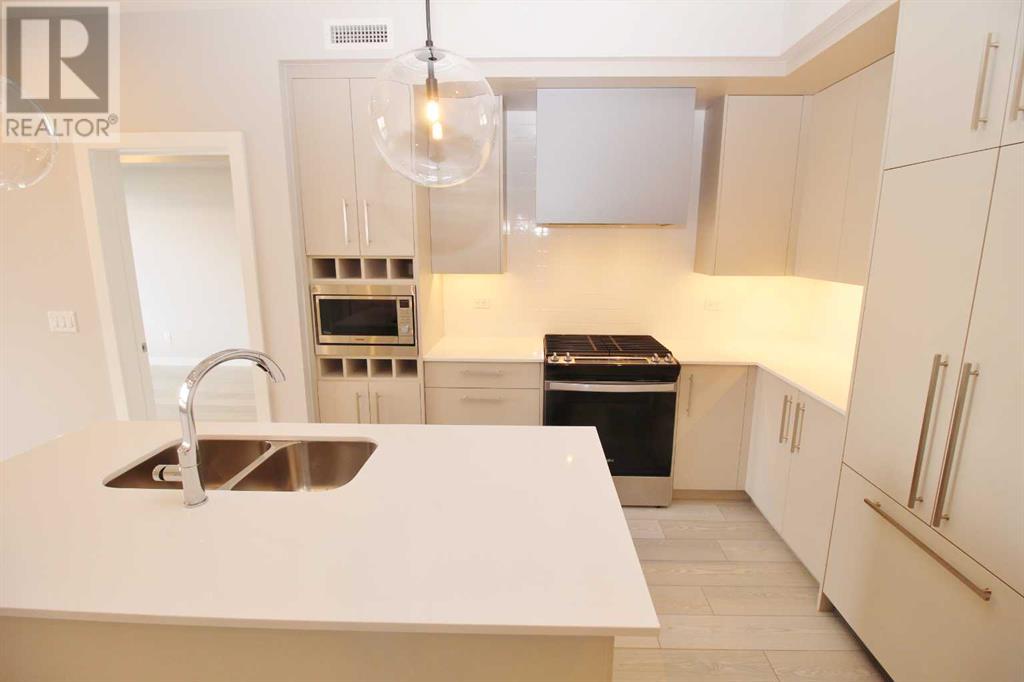214, 8370 Broadcast Avenue Sw Calgary, Alberta T3H 6L3
$497,000Maintenance, Common Area Maintenance, Heat, Insurance, Interior Maintenance, Property Management, Reserve Fund Contributions, Sewer, Waste Removal, Water
$347.56 Monthly
Maintenance, Common Area Maintenance, Heat, Insurance, Interior Maintenance, Property Management, Reserve Fund Contributions, Sewer, Waste Removal, Water
$347.56 MonthlyExperience contemporary living at its best in the New "Mondrian" building. This brand new condo comes with 2 beds, 2 baths plus a large den, and is located in Calgary's coveted West District. This stunning home features 9-ft ceilings, luxury vinyl plank flooring and oversized windows that bring in tons of natural sunlight. The Ultra-Lux kitchen boasts S/S appliances, custom cabinets, Quartz counter-tops and a large center island that overlooks the spacious living room that grants access to an expansive balcony for outdoor enjoyment. The primary bedroom comes with a 3pc spa-like ensuite plus a walk-thru closet. Completing this gorgeous condo is a 2nd bedroom, 4pc bath plus in-suite laundry and a large front entrance. Additional bonuses included one titled U/G parking stall (#85), a separate storage locker (#32), Air Conditioning plus one of the largest patio's in the building. Residents have exclusive access to amenities including a rooftop patio, bike storage and visitor parking. Located close to schools, parks, major shopping, restaurants, City transit and easy access to main roadways. (id:57810)
Property Details
| MLS® Number | A2209437 |
| Property Type | Single Family |
| Community Name | West Springs |
| Amenities Near By | Park, Playground, Schools, Shopping |
| Community Features | Pets Allowed, Pets Allowed With Restrictions |
| Features | No Animal Home, No Smoking Home, Parking |
| Parking Space Total | 1 |
| Plan | 2510150 |
Building
| Bathroom Total | 2 |
| Bedrooms Above Ground | 2 |
| Bedrooms Total | 2 |
| Appliances | Washer, Refrigerator, Gas Stove(s), Dishwasher, Dryer, Microwave, Hood Fan, Garage Door Opener |
| Architectural Style | Bungalow |
| Constructed Date | 2024 |
| Construction Material | Poured Concrete, Wood Frame |
| Construction Style Attachment | Attached |
| Cooling Type | Wall Unit |
| Exterior Finish | Composite Siding, Concrete |
| Flooring Type | Vinyl Plank |
| Heating Type | Baseboard Heaters |
| Stories Total | 1 |
| Size Interior | 794 Ft2 |
| Total Finished Area | 794 Sqft |
| Type | Apartment |
Parking
| Underground |
Land
| Acreage | No |
| Land Amenities | Park, Playground, Schools, Shopping |
| Size Total Text | Unknown |
| Zoning Description | Dc |
Rooms
| Level | Type | Length | Width | Dimensions |
|---|---|---|---|---|
| Main Level | Kitchen | 11.58 Ft x 8.33 Ft | ||
| Main Level | Living Room | 11.00 Ft x 9.58 Ft | ||
| Main Level | Den | 7.50 Ft x 6.00 Ft | ||
| Main Level | Primary Bedroom | 15.00 Ft x 9.75 Ft | ||
| Main Level | Bedroom | 12.75 Ft x 10.00 Ft | ||
| Main Level | Other | 8.08 Ft x 7.50 Ft | ||
| Main Level | Laundry Room | 4.17 Ft x 3.25 Ft | ||
| Main Level | 4pc Bathroom | 8.25 Ft x 4.92 Ft | ||
| Main Level | 3pc Bathroom | 7.33 Ft x 5.42 Ft |
https://www.realtor.ca/real-estate/28147257/214-8370-broadcast-avenue-sw-calgary-west-springs
Contact Us
Contact us for more information




























