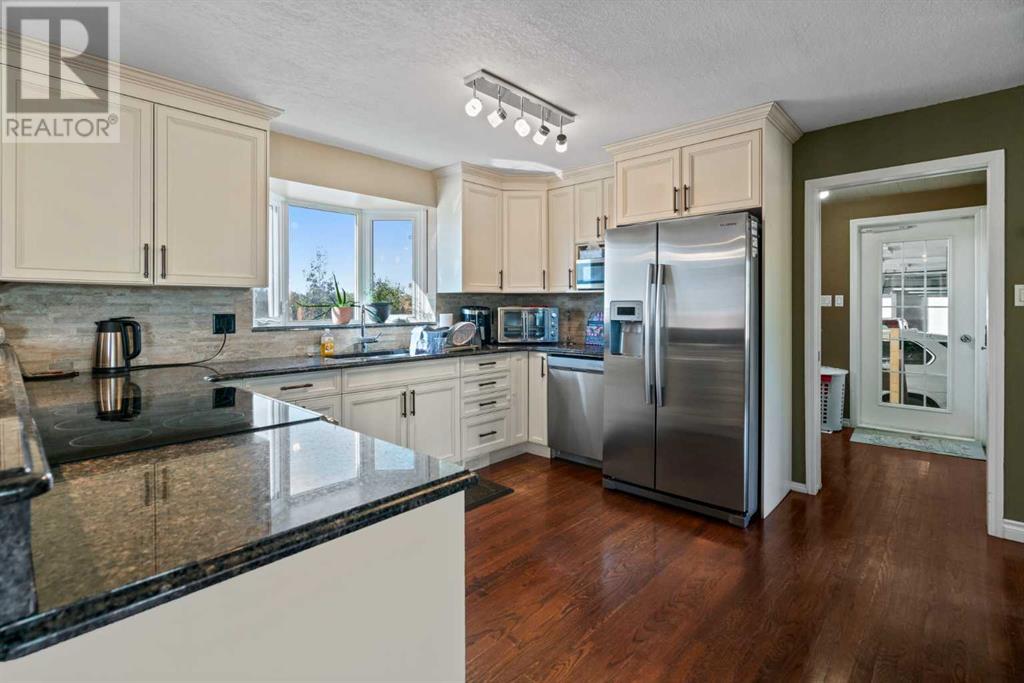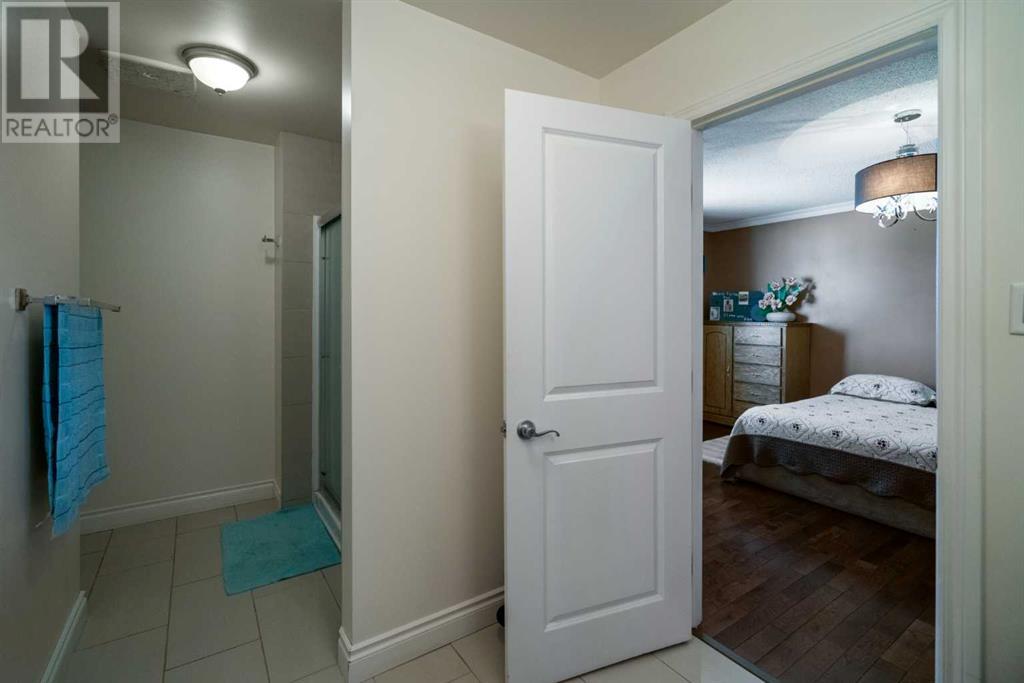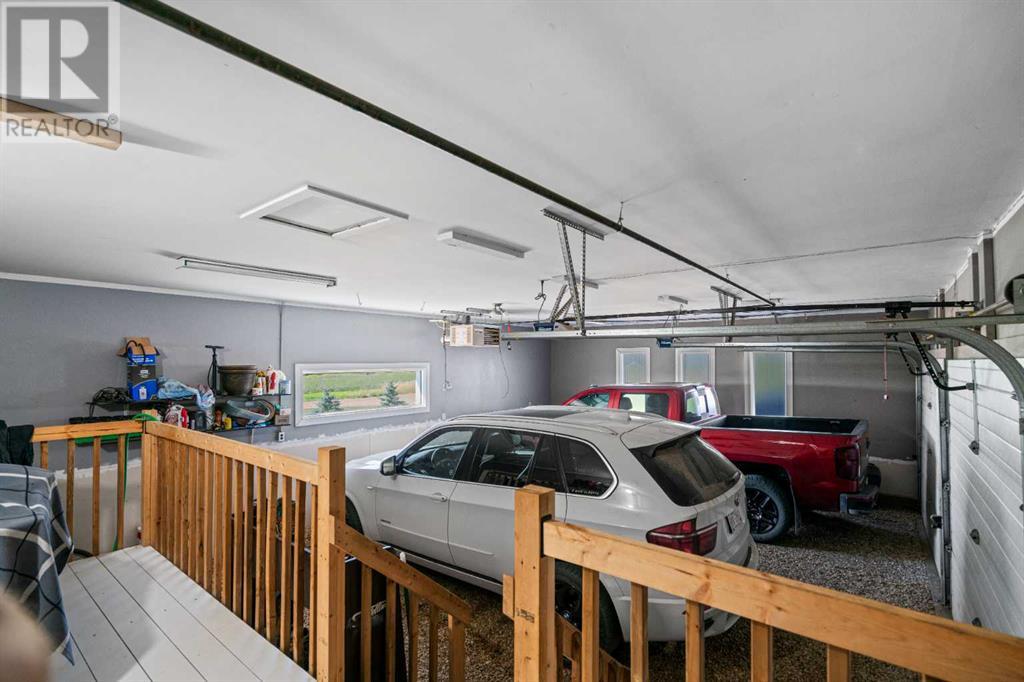5 Bedroom
3 Bathroom
2141 sqft
None
Forced Air
Acreage
Landscaped
$647,000
Discover country living at its finest with this beautifully upgraded 5-bedroom home, heated shop (28' x 40') and multiple outbuildings - including a potential second residence, on **over 25 acres**. The home was moved on a new basement (in-floor heat) in 2019, and has recently undergone substantial upgrades, including: windows, shingles, bathrooms, kitchen, flooring, fresh paint throughout and much more. Offering an expansive open-concept main floor that includes a spacious kitchen, dining, and living area, perfect for entertaining. The main floor also features a large office space, a convenient two-piece bathroom, and a laundry room. Upstairs, you'll find a generous primary bedroom with a massive walk-in closet and a luxurious five-piece en-suite bathroom. Two additional good-sized bedrooms and another five-piece bathroom complete the upper level. The basement, though requiring a few finishing touches, is set to offer two large bedrooms, a four-piece bathroom, and ample storage space, all warmed by in-floor heating. Step outside to enjoy a large covered patio, and a huge west-facing deck, perfect for outdoor living. And let's not forget the attached, oversized, heated double-car garage. This home has it all—comfort, space, and modern upgrades throughout! Conveniently located within easy commuting distance to Camrose, Wetaskiwin and Ponoka, the property is also situated on a bus route to the highly-rated K-12 school in New Norway. Whether you’re looking for peaceful country living , or a property with room to grow the family/farm/ business, this one offers it all. Don’t miss out on this unique opportunity! (id:57810)
Property Details
|
MLS® Number
|
A2162380 |
|
Property Type
|
Single Family |
|
Features
|
See Remarks, Other |
|
ParkingSpaceTotal
|
2 |
|
Structure
|
Deck |
Building
|
BathroomTotal
|
3 |
|
BedroomsAboveGround
|
3 |
|
BedroomsBelowGround
|
2 |
|
BedroomsTotal
|
5 |
|
Appliances
|
Washer, Refrigerator, Dishwasher, Stove, Dryer |
|
BasementDevelopment
|
Partially Finished |
|
BasementType
|
Full (partially Finished) |
|
ConstructedDate
|
1980 |
|
ConstructionMaterial
|
Wood Frame |
|
ConstructionStyleAttachment
|
Detached |
|
CoolingType
|
None |
|
FlooringType
|
Carpeted, Vinyl, Wood |
|
FoundationType
|
Poured Concrete |
|
HalfBathTotal
|
1 |
|
HeatingType
|
Forced Air |
|
StoriesTotal
|
2 |
|
SizeInterior
|
2141 Sqft |
|
TotalFinishedArea
|
2141 Sqft |
|
Type
|
House |
|
UtilityWater
|
Well |
Parking
Land
|
Acreage
|
Yes |
|
FenceType
|
Not Fenced |
|
LandscapeFeatures
|
Landscaped |
|
SizeIrregular
|
25.08 |
|
SizeTotal
|
25.08 Ac|10 - 49 Acres |
|
SizeTotalText
|
25.08 Ac|10 - 49 Acres |
|
ZoningDescription
|
Ga |
Rooms
| Level |
Type |
Length |
Width |
Dimensions |
|
Basement |
Bedroom |
|
|
11.33 Ft x 12.67 Ft |
|
Basement |
Bedroom |
|
|
11.33 Ft x 11.17 Ft |
|
Main Level |
Living Room |
|
|
25.00 Ft x 22.00 Ft |
|
Main Level |
Kitchen |
|
|
13.17 Ft x 11.33 Ft |
|
Main Level |
Office |
|
|
13.83 Ft x 10.33 Ft |
|
Main Level |
2pc Bathroom |
|
|
Measurements not available |
|
Upper Level |
Primary Bedroom |
|
|
17.00 Ft x 12.42 Ft |
|
Upper Level |
5pc Bathroom |
|
|
Measurements not available |
|
Upper Level |
Bedroom |
|
|
13.50 Ft x 8.00 Ft |
|
Upper Level |
Bedroom |
|
|
10.67 Ft x 10.33 Ft |
|
Upper Level |
5pc Bathroom |
|
|
Measurements not available |
https://www.realtor.ca/real-estate/27383002/21370-440-township-rural-camrose-county




































