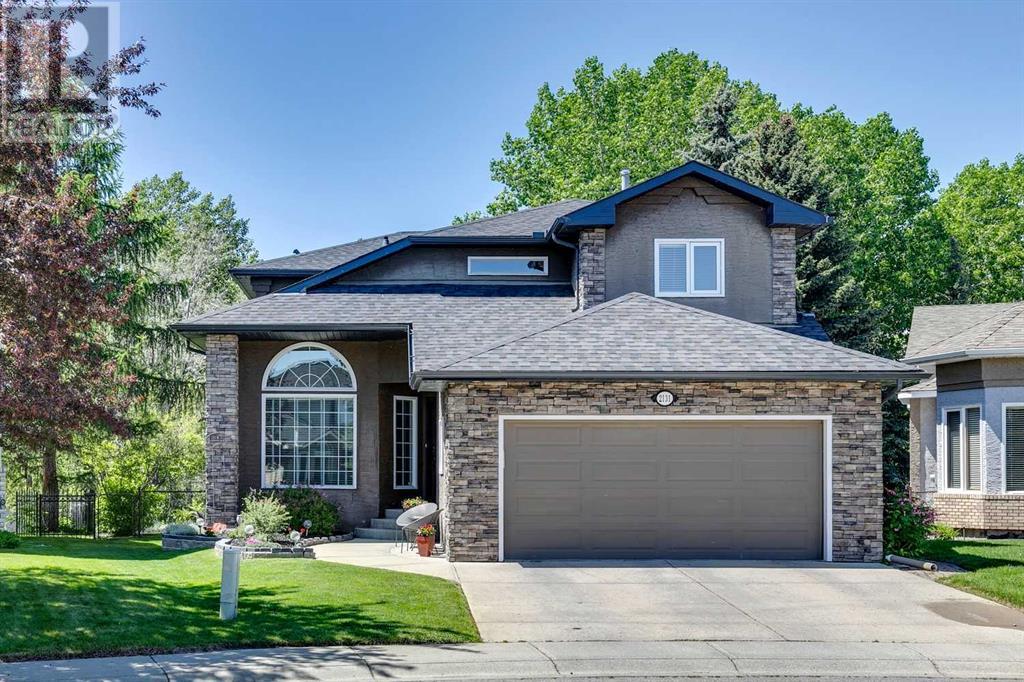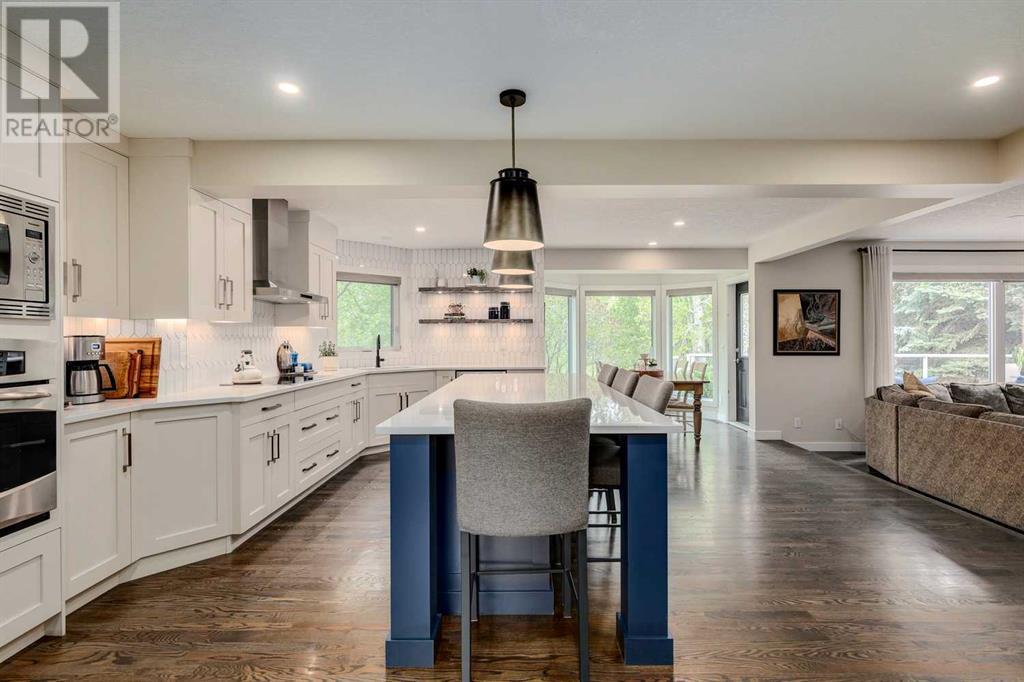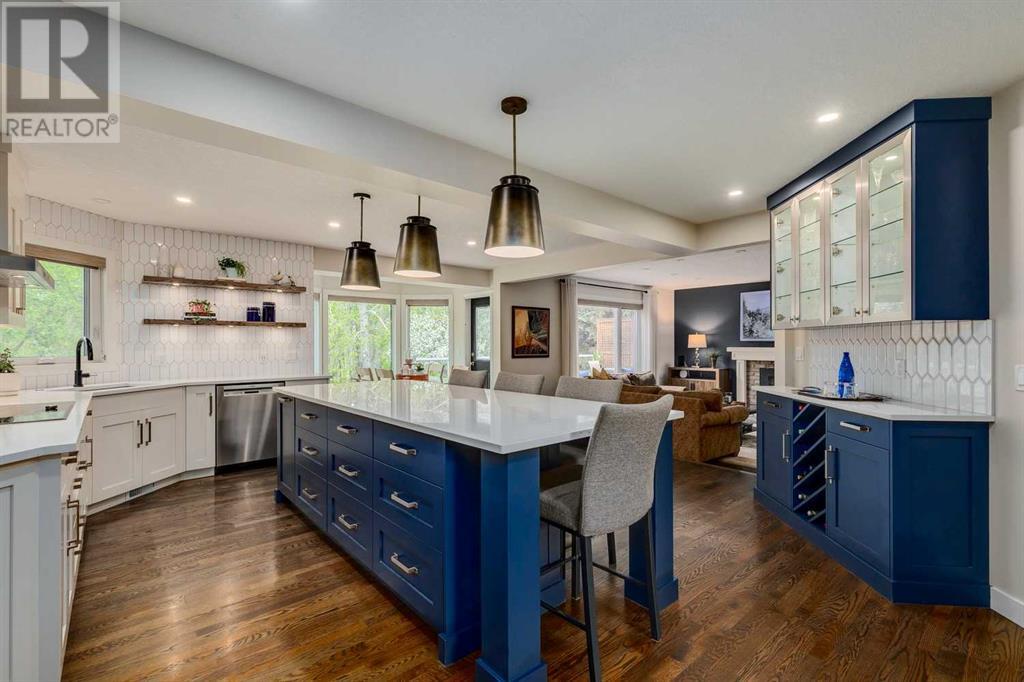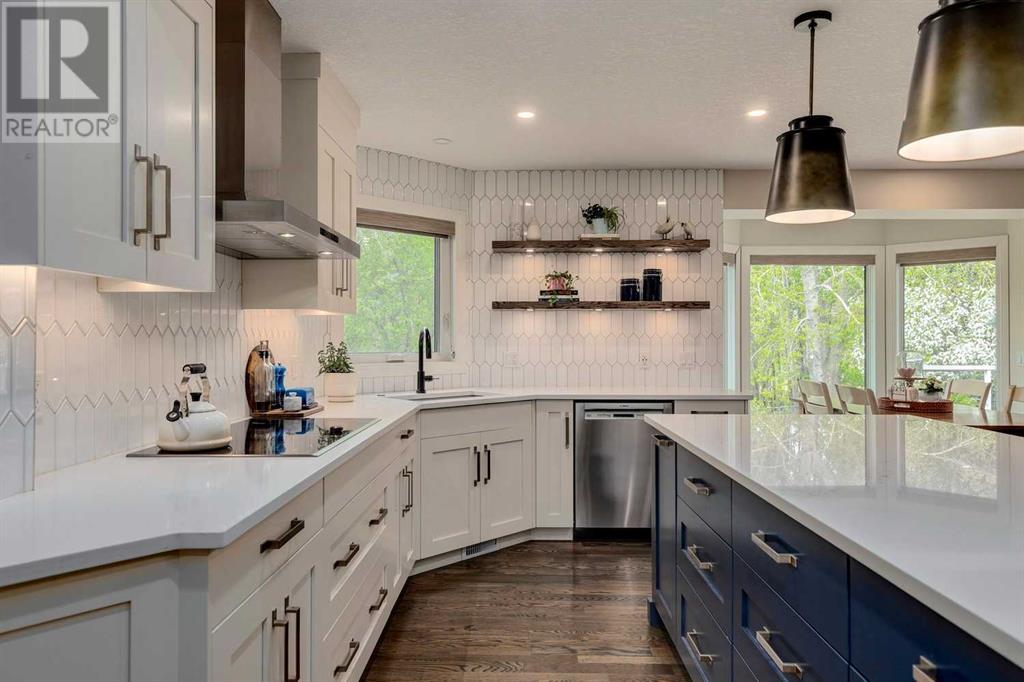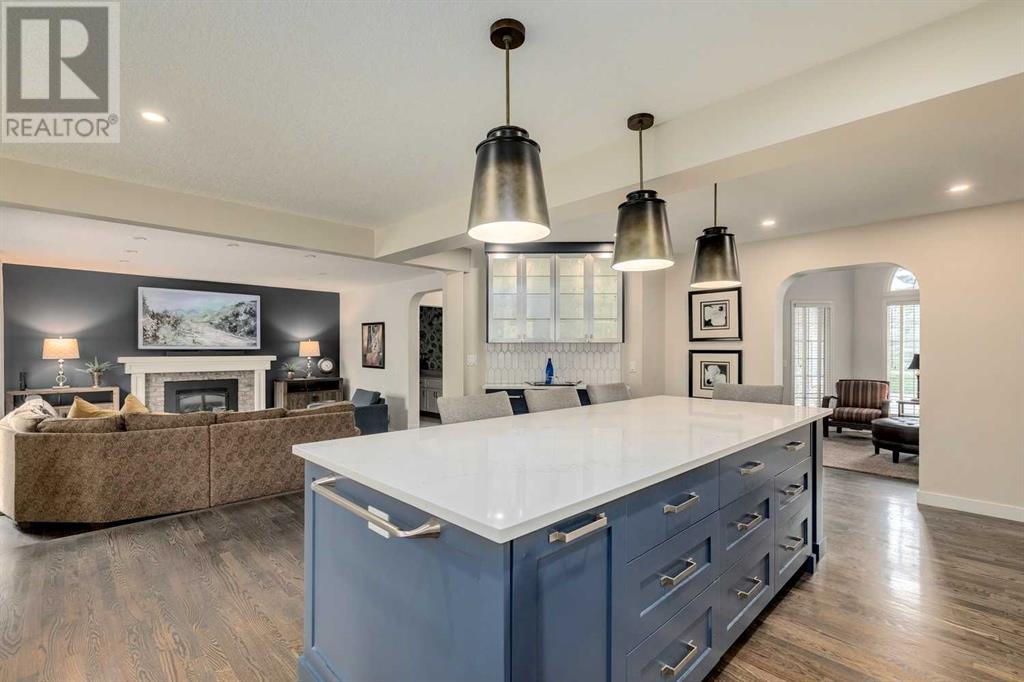4 Bedroom
4 Bathroom
2,154 ft2
Fireplace
None
Forced Air
Landscaped
$1,149,900
Location, Location, Location! Backing directly onto Fish Creek Park, this beautifully renovated home offers an incredible lifestyle with direct access to the pathway system on a corner lot spanning over 7,300 sq. ft. The main floor has been opened, beamed, and professionally renovated by “REBORN Renovations” and features a chef’s kitchen with a massive island, premium appliances, quartz counters, site-finished hardwood floors, and pot lights with sunny south-facing views. The family room with a gas fireplace overlooks the large rear deck, and the versatile front living room can easily serve as a den or a formal dining area. Upstairs offers three spacious bedrooms, including an expansive primary suite with spectacular park views. The tastefully finished lower level features a fourth bedroom, a spacious recreation area, a full bath, a storage room. The backyard is an oasis with mature trees, perennials, a patio for a fire pit and a large composite deck. Poly-B pipes have been replaced. This is an unbeatable location in family-friendly Douglasdale— close to schools, golf, shopping, major roadways, and offering direct access to Fish Creek Park for pathway and river enthusiasts! (id:57810)
Property Details
|
MLS® Number
|
A2227825 |
|
Property Type
|
Single Family |
|
Neigbourhood
|
Douglasdale/Douglas Glen |
|
Community Name
|
Douglasdale/Glen |
|
Amenities Near By
|
Golf Course, Park, Playground, Recreation Nearby, Schools, Shopping |
|
Community Features
|
Golf Course Development, Fishing |
|
Features
|
Treed, No Animal Home, No Smoking Home |
|
Parking Space Total
|
2 |
|
Plan
|
8810973 |
|
Structure
|
Deck |
Building
|
Bathroom Total
|
4 |
|
Bedrooms Above Ground
|
3 |
|
Bedrooms Below Ground
|
1 |
|
Bedrooms Total
|
4 |
|
Appliances
|
Washer, Refrigerator, Dishwasher, Oven, Dryer, Microwave, Window Coverings |
|
Basement Development
|
Finished |
|
Basement Type
|
Full (finished) |
|
Constructed Date
|
1990 |
|
Construction Material
|
Poured Concrete, Wood Frame |
|
Construction Style Attachment
|
Detached |
|
Cooling Type
|
None |
|
Exterior Finish
|
Concrete, Stucco |
|
Fireplace Present
|
Yes |
|
Fireplace Total
|
1 |
|
Flooring Type
|
Carpeted, Hardwood, Laminate, Tile |
|
Foundation Type
|
Poured Concrete |
|
Half Bath Total
|
1 |
|
Heating Fuel
|
Natural Gas |
|
Heating Type
|
Forced Air |
|
Stories Total
|
2 |
|
Size Interior
|
2,154 Ft2 |
|
Total Finished Area
|
2153.79 Sqft |
|
Type
|
House |
Parking
Land
|
Acreage
|
No |
|
Fence Type
|
Fence |
|
Land Amenities
|
Golf Course, Park, Playground, Recreation Nearby, Schools, Shopping |
|
Landscape Features
|
Landscaped |
|
Size Depth
|
35.86 M |
|
Size Frontage
|
9.44 M |
|
Size Irregular
|
674.00 |
|
Size Total
|
674 M2|7,251 - 10,889 Sqft |
|
Size Total Text
|
674 M2|7,251 - 10,889 Sqft |
|
Zoning Description
|
R-cg |
Rooms
| Level |
Type |
Length |
Width |
Dimensions |
|
Lower Level |
Recreational, Games Room |
|
|
25.00 Ft x 17.50 Ft |
|
Lower Level |
Bedroom |
|
|
10.00 Ft x 10.00 Ft |
|
Lower Level |
3pc Bathroom |
|
|
9.00 Ft x 5.50 Ft |
|
Main Level |
Kitchen |
|
|
20.50 Ft x 15.50 Ft |
|
Main Level |
Dining Room |
|
|
12.50 Ft x 8.50 Ft |
|
Main Level |
Living Room |
|
|
13.00 Ft x 13.00 Ft |
|
Main Level |
Family Room |
|
|
16.00 Ft x 15.00 Ft |
|
Main Level |
Other |
|
|
9.00 Ft x 8.00 Ft |
|
Main Level |
2pc Bathroom |
|
|
8.00 Ft x 4.50 Ft |
|
Upper Level |
Primary Bedroom |
|
|
17.00 Ft x 11.50 Ft |
|
Upper Level |
Bedroom |
|
|
15.50 Ft x 12.00 Ft |
|
Upper Level |
Bedroom |
|
|
12.00 Ft x 11.50 Ft |
|
Upper Level |
4pc Bathroom |
|
|
9.00 Ft x 7.00 Ft |
|
Upper Level |
5pc Bathroom |
|
|
10.50 Ft x 9.50 Ft |
https://www.realtor.ca/real-estate/28416453/2131-douglasbank-crescent-se-calgary-douglasdaleglen
