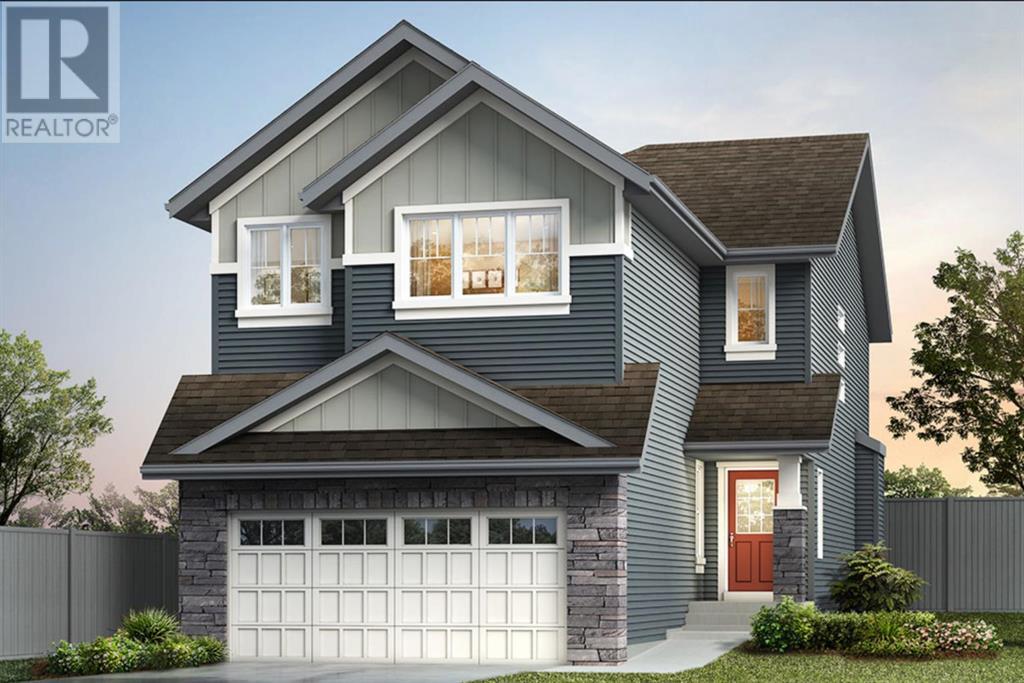5 Bedroom
3 Bathroom
2375 sqft
Fireplace
None
Forced Air
$789,900
Welcome to Your Dream Home in Savanna, Calgary!Discover the perfect blend of modern design and family-friendly functionality in this stunning 5-bedroom single-family home built by Homes by Avi. Nestled in the vibrant community of Savanna, this home is designed to meet all your needs for comfort and convenience.Property Highlights:5 Spacious Bedrooms: Including one on the main floor—ideal for guests or multi-generational living.3 Full Bathrooms: Modern finishes ensure comfort and ease for your family.Chef’s Kitchen: A unique double-island layout provides ample counter space and storage, making it perfect for family gatherings and entertaining.Bonus Room: A centrally located bonus room on the second floor offers the perfect space for a home office, play area, or lounge.This is your opportunity to live in a community that offers everything you need for a vibrant and fulfilling lifestyle. For more information, visit our show home at 541 Savanna Drive! (id:57810)
Property Details
|
MLS® Number
|
A2165281 |
|
Property Type
|
Single Family |
|
Neigbourhood
|
Savanna |
|
Community Name
|
Saddle Ridge |
|
AmenitiesNearBy
|
Park, Playground, Schools, Shopping |
|
ParkingSpaceTotal
|
4 |
|
Plan
|
2311657 |
|
Structure
|
Deck |
Building
|
BathroomTotal
|
3 |
|
BedroomsAboveGround
|
5 |
|
BedroomsTotal
|
5 |
|
Age
|
New Building |
|
Appliances
|
Refrigerator, Range - Electric, Dishwasher, Microwave |
|
BasementDevelopment
|
Unfinished |
|
BasementType
|
Full (unfinished) |
|
ConstructionMaterial
|
Poured Concrete, Wood Frame |
|
ConstructionStyleAttachment
|
Detached |
|
CoolingType
|
None |
|
ExteriorFinish
|
Concrete, Stone, Vinyl Siding |
|
FireProtection
|
Smoke Detectors |
|
FireplacePresent
|
Yes |
|
FireplaceTotal
|
1 |
|
FlooringType
|
Carpeted, Vinyl |
|
FoundationType
|
Poured Concrete |
|
HeatingFuel
|
Natural Gas |
|
HeatingType
|
Forced Air |
|
StoriesTotal
|
2 |
|
SizeInterior
|
2375 Sqft |
|
TotalFinishedArea
|
2375 Sqft |
|
Type
|
House |
Parking
Land
|
Acreage
|
No |
|
FenceType
|
Not Fenced |
|
LandAmenities
|
Park, Playground, Schools, Shopping |
|
SizeDepth
|
33.5 M |
|
SizeFrontage
|
8.85 M |
|
SizeIrregular
|
296.47 |
|
SizeTotal
|
296.47 M2|0-4,050 Sqft |
|
SizeTotalText
|
296.47 M2|0-4,050 Sqft |
|
ZoningDescription
|
R-g |
Rooms
| Level |
Type |
Length |
Width |
Dimensions |
|
Main Level |
Bedroom |
|
|
8.00 Ft x 10.83 Ft |
|
Main Level |
Kitchen |
|
|
19.00 Ft x 14.00 Ft |
|
Main Level |
Great Room |
|
|
12.00 Ft x 17.00 Ft |
|
Main Level |
Dining Room |
|
|
11.00 Ft x 15.00 Ft |
|
Main Level |
3pc Bathroom |
|
|
Measurements not available |
|
Upper Level |
Primary Bedroom |
|
|
13.00 Ft x 17.33 Ft |
|
Upper Level |
Bonus Room |
|
|
17.17 Ft x 14.00 Ft |
|
Upper Level |
Bedroom |
|
|
9.67 Ft x 12.00 Ft |
|
Upper Level |
Bedroom |
|
|
8.67 Ft x 11.00 Ft |
|
Upper Level |
Bedroom |
|
|
9.00 Ft x 12.00 Ft |
|
Upper Level |
5pc Bathroom |
|
|
Measurements not available |
|
Upper Level |
4pc Bathroom |
|
|
Measurements not available |
https://www.realtor.ca/real-estate/27580134/213-savanna-drive-ne-calgary-saddle-ridge







