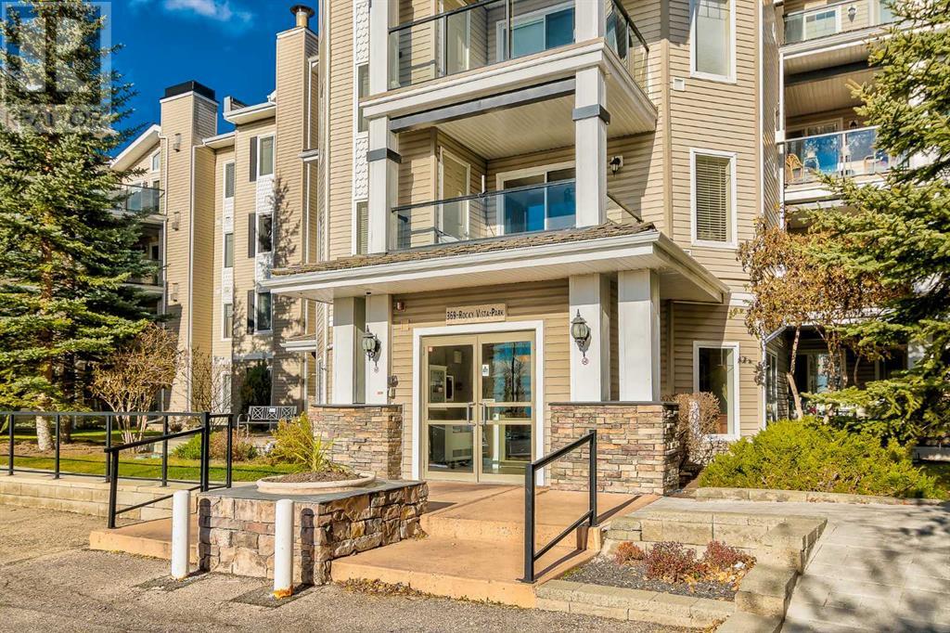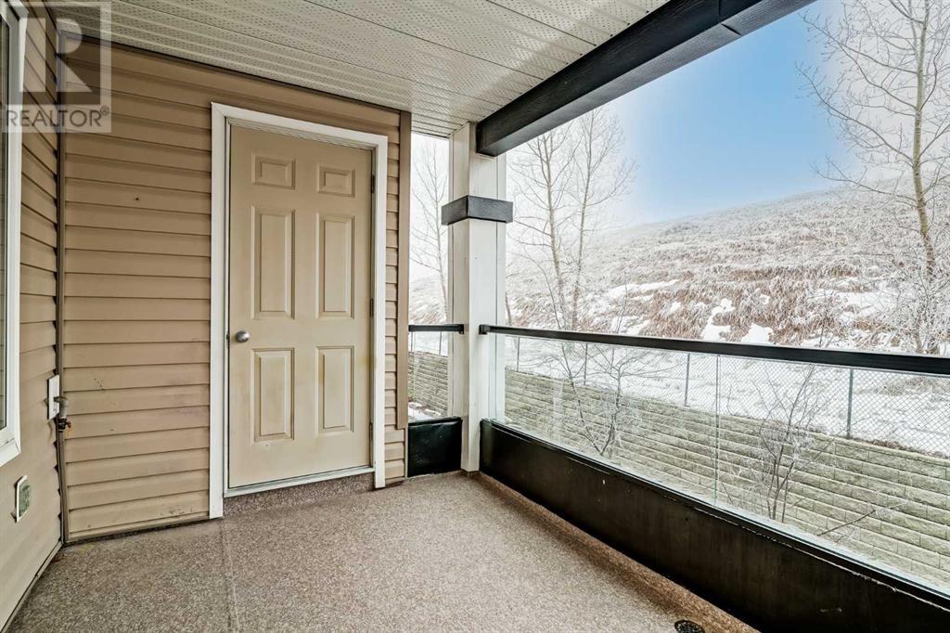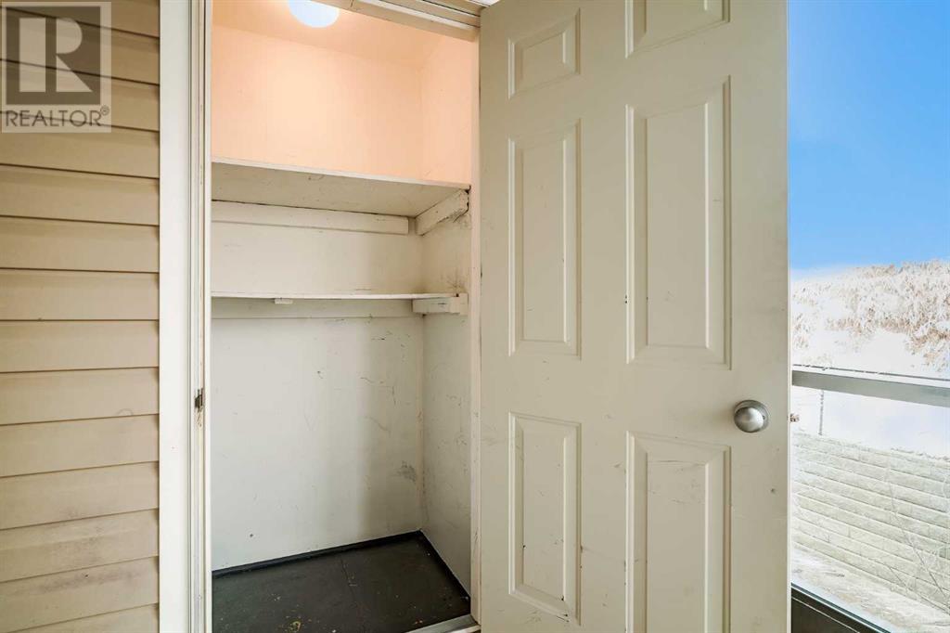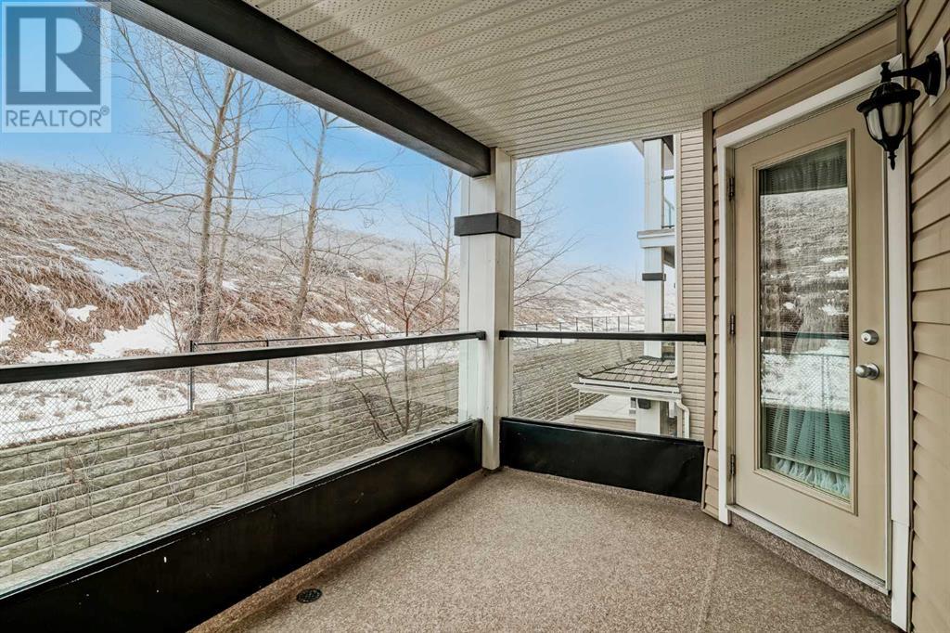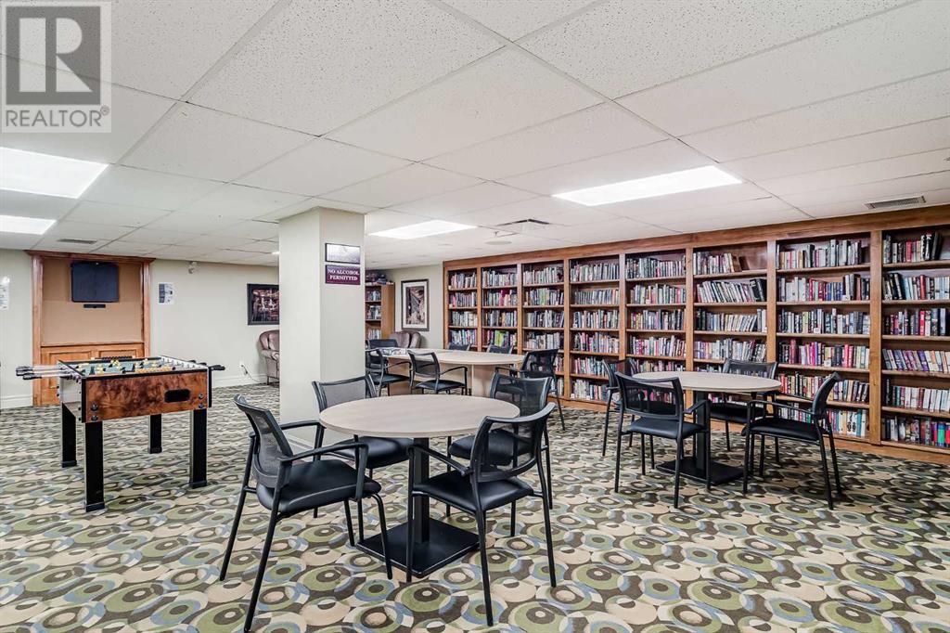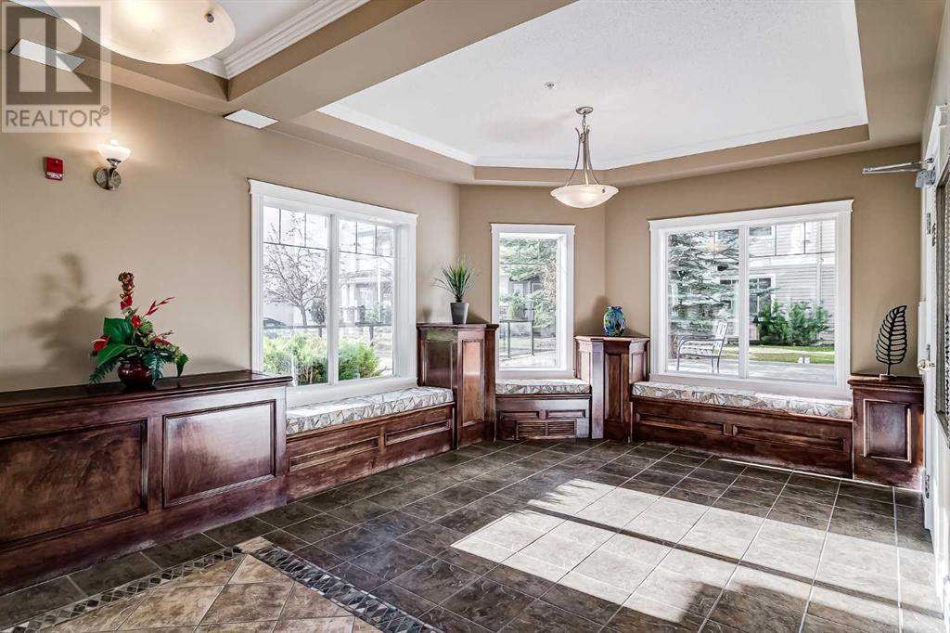213, 369 Rocky Vista Park Nw Calgary, Alberta T3G 5K7
$360,000Maintenance, Condominium Amenities, Common Area Maintenance, Heat, Insurance, Ground Maintenance, Property Management, Reserve Fund Contributions, Waste Removal, Water
$448.79 Monthly
Maintenance, Condominium Amenities, Common Area Maintenance, Heat, Insurance, Ground Maintenance, Property Management, Reserve Fund Contributions, Waste Removal, Water
$448.79 MonthlyWelcome Home to The Pavilions of Rocky Ridge! Nestled in the highly sought-after Pavilions of Rocky Ridge, this spacious and beautifully maintained second-floor condo is the perfect place to call home! Featuring 2 bedrooms and 2 full bathrooms, this inviting unit offers a thoughtfully designed layout that ensures comfort, privacy, and functionality—ideal for families, professionals, or investors alike. Step inside to a bright and welcoming foyer, leading to a cozy living room complete with a gas fireplace and a large window that fills the space with natural light. The private balcony is a wonderful retreat, perfect for morning coffee or evening relaxation, and even includes a handy outdoor storage space. The well-appointed kitchen boasts maple cabinetry, black appliances, a breakfast bar, and a pantry cupboard, along with a dedicated dining nook for family meals or entertaining guests. The primary bedroom is a true sanctuary, offering a walk-in closet and a private 3-piece ensuite with a makeup counter. The second bedroom, located on the opposite side of the unit for added privacy, is spacious with a large window and conveniently close to the main 4-piece bathroom. The in-suite stacked laundry unit has space for your cleaning and storage needs. At the same time, the titled underground heated parking offers convenience and security. There is plenty of visitor parking for family and guests, plus secure bike storage. A low HOA fee of $25/month provides access to a games room, theatre room, library, party room, hair salon, and gym. Pets are welcome with board approval. Additional highlights include: Brand-new carpet throughout, freshly painted walls and baseboards and new window coverings. Living at Pavilions of Rocky Ridge means access to top-tier amenities. Residents can enjoy the Rocky Ridge Lake Club, featuring beach volleyball courts, walking and biking trails, and a beautiful community center with a swimming pool. Conveniently located within walking distance to th e new Shane Homes YMCA and just minutes from the Tuscany LRT station, this home offers the perfect balance of tranquil suburban living with easy access to everything you need. Don’t miss this opportunity! Book your private viewing today and discover your dream home in Rocky Ridge! (id:57810)
Property Details
| MLS® Number | A2191943 |
| Property Type | Single Family |
| Neigbourhood | Rocky Ridge |
| Community Name | Rocky Ridge |
| Amenities Near By | Park, Playground, Recreation Nearby, Schools, Shopping, Water Nearby |
| Community Features | Lake Privileges, Pets Allowed With Restrictions |
| Features | No Smoking Home, Gas Bbq Hookup, Parking |
| Parking Space Total | 1 |
| Plan | 0411124 |
Building
| Bathroom Total | 2 |
| Bedrooms Above Ground | 2 |
| Bedrooms Total | 2 |
| Amenities | Exercise Centre, Party Room, Recreation Centre |
| Appliances | Refrigerator, Dishwasher, Stove, Microwave Range Hood Combo, Washer/dryer Stack-up |
| Architectural Style | Low Rise |
| Constructed Date | 2004 |
| Construction Material | Wood Frame |
| Construction Style Attachment | Attached |
| Cooling Type | None |
| Exterior Finish | Stone, Vinyl Siding |
| Fireplace Present | Yes |
| Fireplace Total | 1 |
| Flooring Type | Carpeted, Linoleum |
| Heating Type | Baseboard Heaters |
| Stories Total | 4 |
| Size Interior | 831 Ft2 |
| Total Finished Area | 830.72 Sqft |
| Type | Apartment |
Parking
| Underground |
Land
| Acreage | No |
| Land Amenities | Park, Playground, Recreation Nearby, Schools, Shopping, Water Nearby |
| Size Total Text | Unknown |
| Zoning Description | Dc |
Rooms
| Level | Type | Length | Width | Dimensions |
|---|---|---|---|---|
| Main Level | Other | 4.50 Ft x 7.50 Ft | ||
| Main Level | Other | 10.42 Ft x 10.50 Ft | ||
| Main Level | Living Room | 13.00 Ft x 16.17 Ft | ||
| Main Level | Primary Bedroom | 10.33 Ft x 13.17 Ft | ||
| Main Level | Bedroom | 9.00 Ft x 10.25 Ft | ||
| Main Level | Laundry Room | 4.58 Ft x 5.50 Ft | ||
| Main Level | 4pc Bathroom | 4.92 Ft x 7.00 Ft | ||
| Main Level | 3pc Bathroom | 5.58 Ft x 7.83 Ft | ||
| Main Level | Storage | 2.92 Ft x 4.33 Ft | ||
| Main Level | Other | 7.50 Ft x 11.75 Ft |
https://www.realtor.ca/real-estate/27885200/213-369-rocky-vista-park-nw-calgary-rocky-ridge
Contact Us
Contact us for more information

