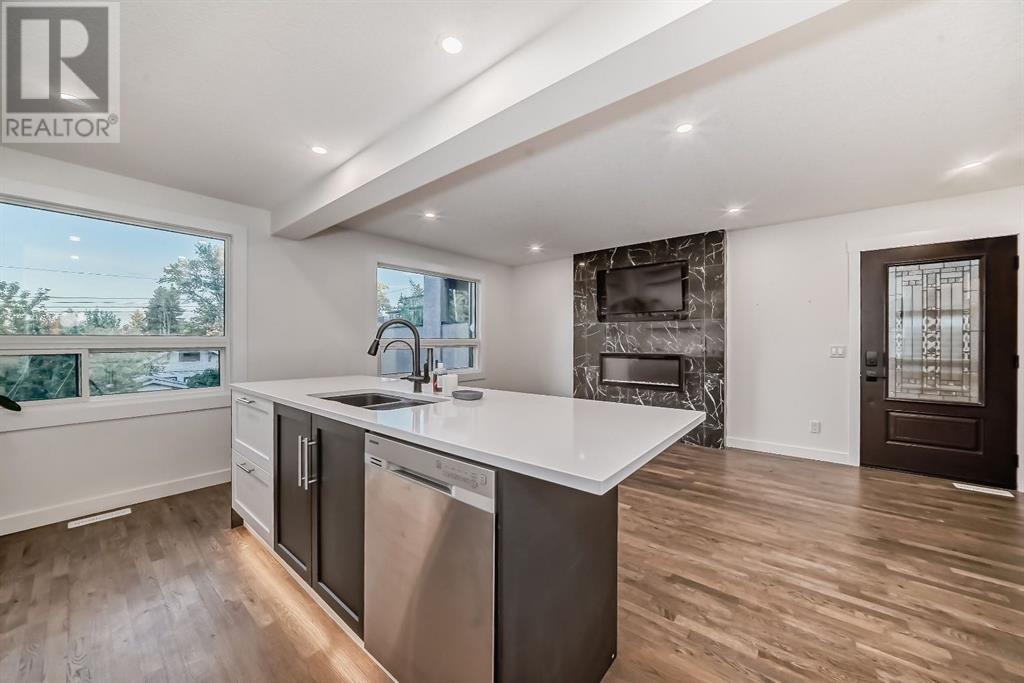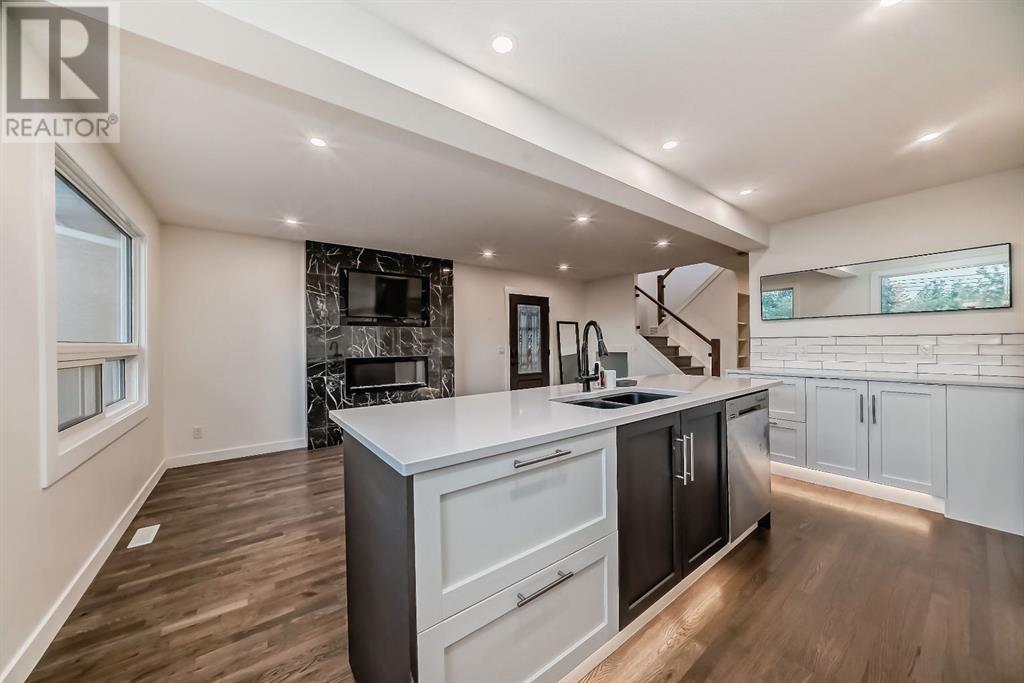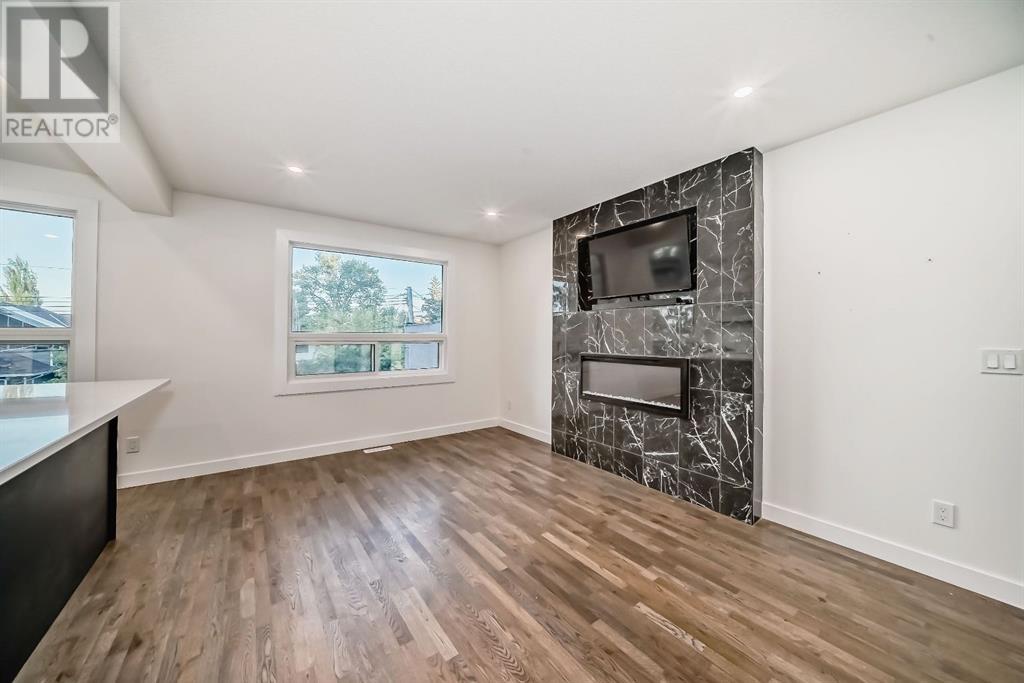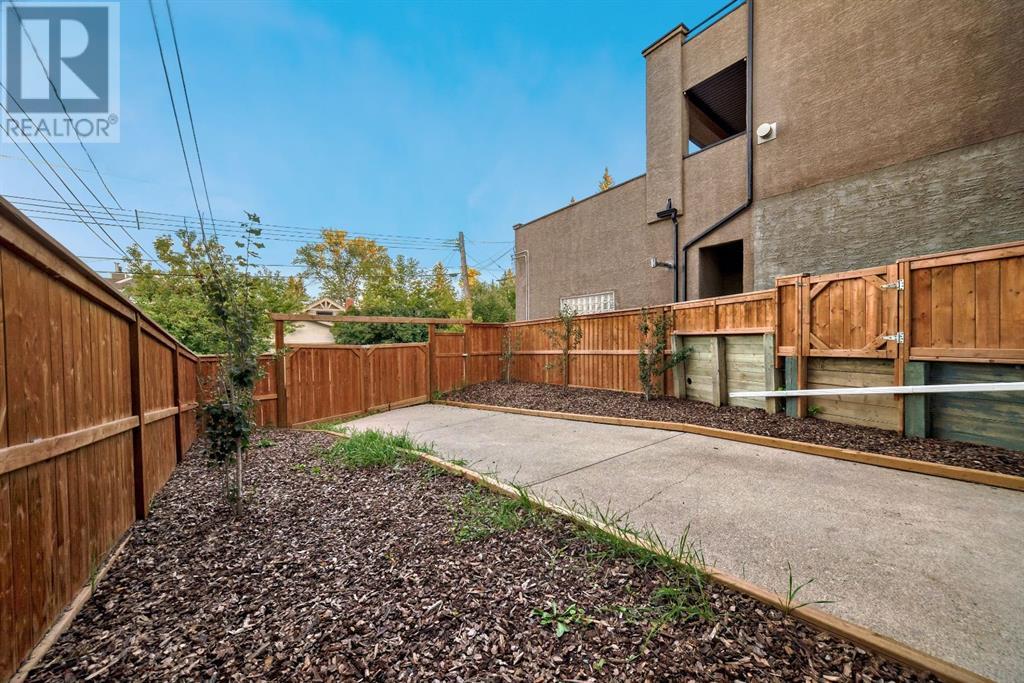3 Bedroom
2 Bathroom
1252.1 sqft
Fireplace
None
Forced Air
Lawn
$785,000
Experience the pinnacle of urban sophistication on this stunning rooftop patio with a newly updated duplex located in the prestigious Bankview Community. The living area seamlessly transitions into the dining space, creating a warm and welcoming environment as soon as you enter the home and is perfect for entertaining guests or enjoying quality family time.The Gourmet Kitchen: Featuring top-of-the-line appliances, generous counter space, and stylish cabinetry, this kitchen is designed for both practicality and elegance. Each bedroom boasts ample space and an abundance of natural light, while the primary suite includes a sophisticated ensuite bathroom with modern fixtures. The upper patio deck is perfect for social gatherings, the upper deck not only offers stunning views of downtown but also serves as an intimate retreat for relaxation. The fenced backyard provides a safe haven for children and pets, being fully fenced while ensuring low-maintenance enjoyment. Enjoy the community highlights with the close proximity to amenities. Experience the convenience of living close to trendy cafes, shops, and parks, all just a short walk away or With nearby public transport options, commuting to work or exploring the city is effortless. Bankview is a vibrant community and It offers a unique combination of urban energy and suburban peace. The diversity of the neighborhood enhances the appeal of living in this sought-after area. This updated duplex is more than just a residence; it represents a lifestyle. Discover the comfort, convenience, and charm that Bankview has to offer. Contact us today to take the first step in making this exceptional property your own! (id:57810)
Property Details
|
MLS® Number
|
A2165909 |
|
Property Type
|
Single Family |
|
Neigbourhood
|
Scarboro |
|
Community Name
|
Bankview |
|
AmenitiesNearBy
|
Recreation Nearby, Schools, Shopping |
|
Features
|
Back Lane, Pvc Window |
|
ParkingSpaceTotal
|
2 |
|
Plan
|
3076ab |
|
Structure
|
Deck |
Building
|
BathroomTotal
|
2 |
|
BedroomsAboveGround
|
2 |
|
BedroomsBelowGround
|
1 |
|
BedroomsTotal
|
3 |
|
Appliances
|
Refrigerator, Dishwasher, Stove, Hood Fan, Washer/dryer Stack-up |
|
BasementDevelopment
|
Finished |
|
BasementFeatures
|
Separate Entrance, Walk Out |
|
BasementType
|
Partial (finished) |
|
ConstructedDate
|
1971 |
|
ConstructionStyleAttachment
|
Semi-detached |
|
CoolingType
|
None |
|
ExteriorFinish
|
Stucco |
|
FireplacePresent
|
Yes |
|
FireplaceTotal
|
1 |
|
FlooringType
|
Ceramic Tile, Hardwood |
|
FoundationType
|
Poured Concrete |
|
HeatingType
|
Forced Air |
|
StoriesTotal
|
2 |
|
SizeInterior
|
1252.1 Sqft |
|
TotalFinishedArea
|
1252.1 Sqft |
|
Type
|
Duplex |
Parking
Land
|
Acreage
|
No |
|
FenceType
|
Fence |
|
LandAmenities
|
Recreation Nearby, Schools, Shopping |
|
LandscapeFeatures
|
Lawn |
|
SizeDepth
|
33.5 M |
|
SizeFrontage
|
7.61 M |
|
SizeIrregular
|
254.94 |
|
SizeTotal
|
254.94 M2|0-4,050 Sqft |
|
SizeTotalText
|
254.94 M2|0-4,050 Sqft |
|
ZoningDescription
|
R-c2 |
Rooms
| Level |
Type |
Length |
Width |
Dimensions |
|
Basement |
Laundry Room |
|
|
2.92 Ft x 2.67 Ft |
|
Basement |
Other |
|
|
8.00 Ft x 6.83 Ft |
|
Lower Level |
Other |
|
|
4.17 Ft x 6.67 Ft |
|
Lower Level |
Living Room |
|
|
20.33 Ft x 10.42 Ft |
|
Lower Level |
Other |
|
|
16.58 Ft x 8.67 Ft |
|
Lower Level |
Bedroom |
|
|
13.00 Ft x 10.25 Ft |
|
Lower Level |
Furnace |
|
|
6.58 Ft x 6.25 Ft |
|
Lower Level |
Laundry Room |
|
|
3.08 Ft x 3.17 Ft |
|
Lower Level |
3pc Bathroom |
|
|
7.50 Ft x 5.92 Ft |
|
Main Level |
Primary Bedroom |
|
|
14.42 Ft x 9.83 Ft |
|
Main Level |
Bedroom |
|
|
11.50 Ft x 8.92 Ft |
|
Main Level |
4pc Bathroom |
|
|
7.83 Ft x 5.75 Ft |
https://www.realtor.ca/real-estate/27422613/2126-18a-street-sw-calgary-bankview



















































