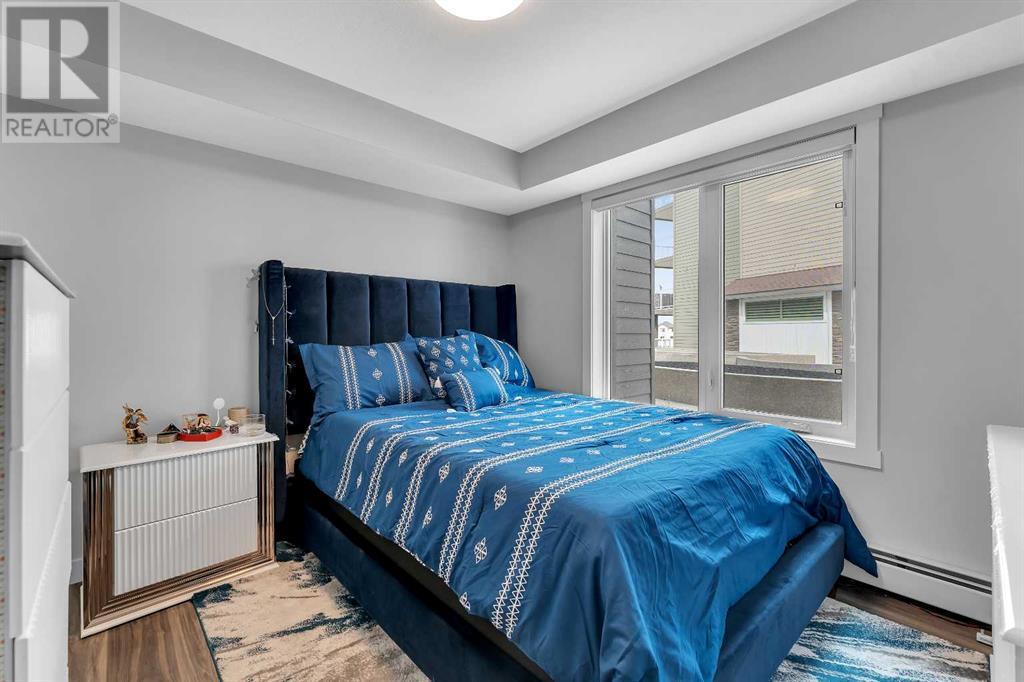2121, 6118 80 Avenue Ne Calgary, Alberta T3J 0S6
$309,000Maintenance, Common Area Maintenance, Heat, Insurance, Parking, Property Management, Reserve Fund Contributions, Security, Sewer, Waste Removal, Water
$403.30 Monthly
Maintenance, Common Area Maintenance, Heat, Insurance, Parking, Property Management, Reserve Fund Contributions, Security, Sewer, Waste Removal, Water
$403.30 MonthlyModern 2 Bed | 1Bath Condo | MAIN FLOOR | HIGH END FINISHES |2023 Built Prime Saddle Ridge Location!Welcome to this move-in ready ground-floor unit in the newest building of Raven Ridge Garden—featuring modern construction, a functional open-concept layout, and a prime location next to Saddletown C Train Station. Enjoy a spacious kitchen with stainless steel appliances, large island, and ceiling-height cabinetry. The primary bedroom offers a walk-in closet and private ensuite, and the second Bedroom with Good Space.Other highlights include:•In-unit laundry with storage•South-facing covered balcony with gas BBQ hookup•Steps to schools, parks, Genesis Centre, shopping, and more!Ideal for first-time buyers, downsizers , or investors. Book your showing today. (id:57810)
Property Details
| MLS® Number | A2210535 |
| Property Type | Single Family |
| Community Name | Saddle Ridge |
| Amenities Near By | Park, Playground, Schools, Shopping |
| Community Features | Pets Allowed With Restrictions |
| Features | No Animal Home, No Smoking Home, Parking |
| Parking Space Total | 1 |
| Plan | 2311560 |
Building
| Bathroom Total | 1 |
| Bedrooms Above Ground | 2 |
| Bedrooms Total | 2 |
| Appliances | Refrigerator, Dishwasher, Stove, Microwave, Microwave Range Hood Combo, Window Coverings |
| Architectural Style | Bungalow |
| Constructed Date | 2023 |
| Construction Style Attachment | Attached |
| Cooling Type | None |
| Flooring Type | Vinyl |
| Heating Type | Baseboard Heaters, Other |
| Stories Total | 1 |
| Size Interior | 656 Ft2 |
| Total Finished Area | 656.3 Sqft |
| Type | Apartment |
Land
| Acreage | No |
| Land Amenities | Park, Playground, Schools, Shopping |
| Size Total Text | Unknown |
| Zoning Description | Dc |
Rooms
| Level | Type | Length | Width | Dimensions |
|---|---|---|---|---|
| Main Level | Primary Bedroom | 10.50 Ft x 13.17 Ft | ||
| Main Level | Bedroom | 10.50 Ft x 9.50 Ft | ||
| Main Level | 4pc Bathroom | 10.50 Ft x 7.92 Ft | ||
| Main Level | Kitchen | 7.33 Ft x 8.33 Ft | ||
| Main Level | Dining Room | 12.25 Ft x 8.17 Ft | ||
| Main Level | Living Room | 12.25 Ft x 13.42 Ft |
https://www.realtor.ca/real-estate/28186722/2121-6118-80-avenue-ne-calgary-saddle-ridge
Contact Us
Contact us for more information
























