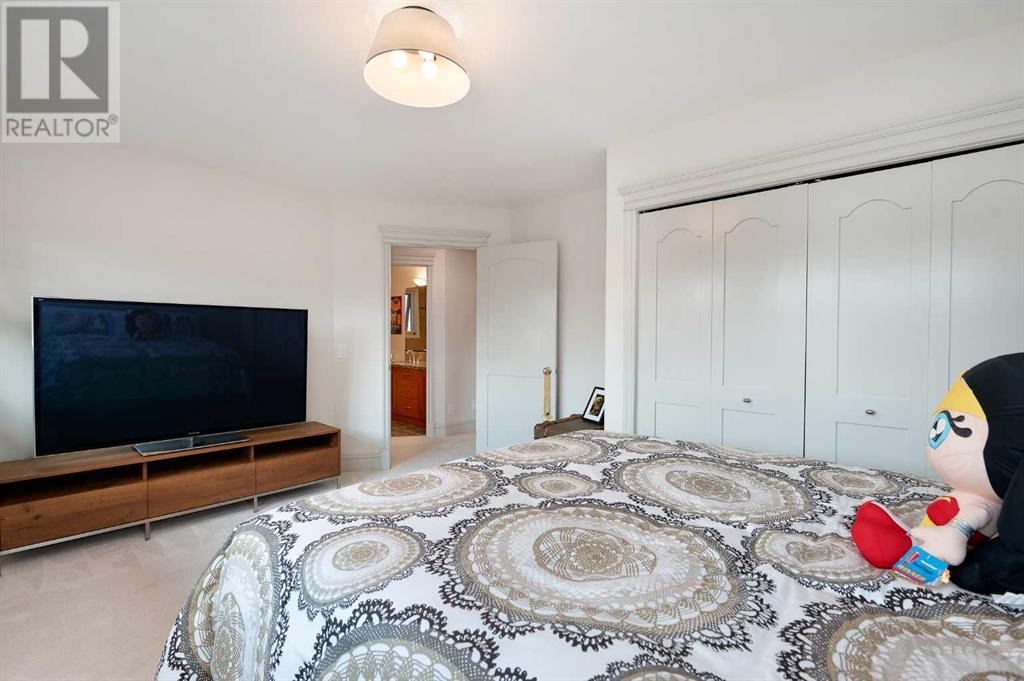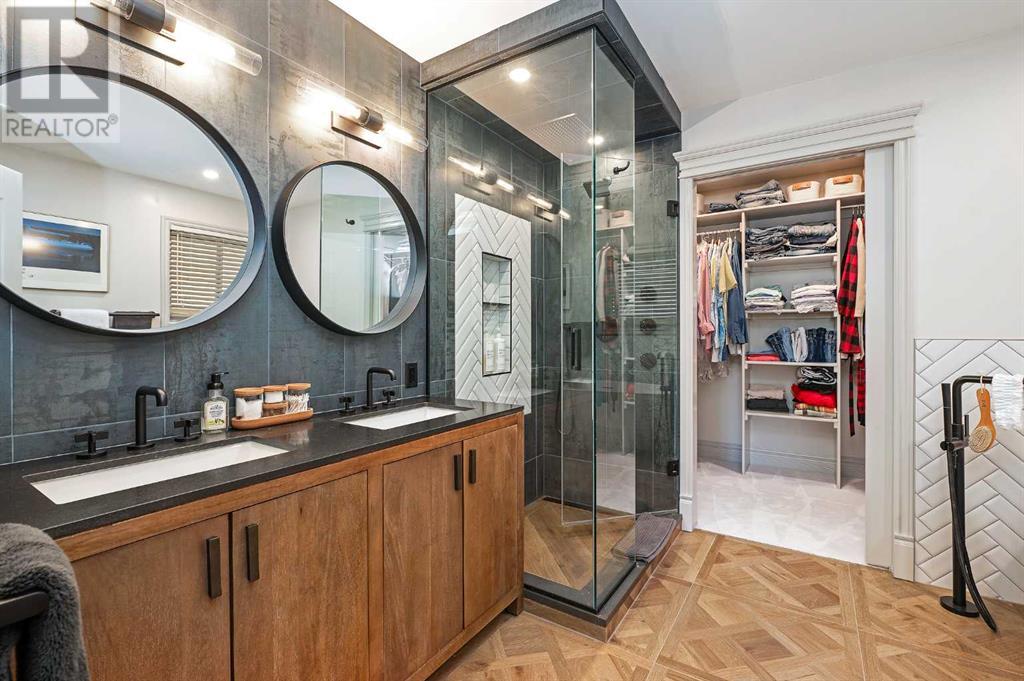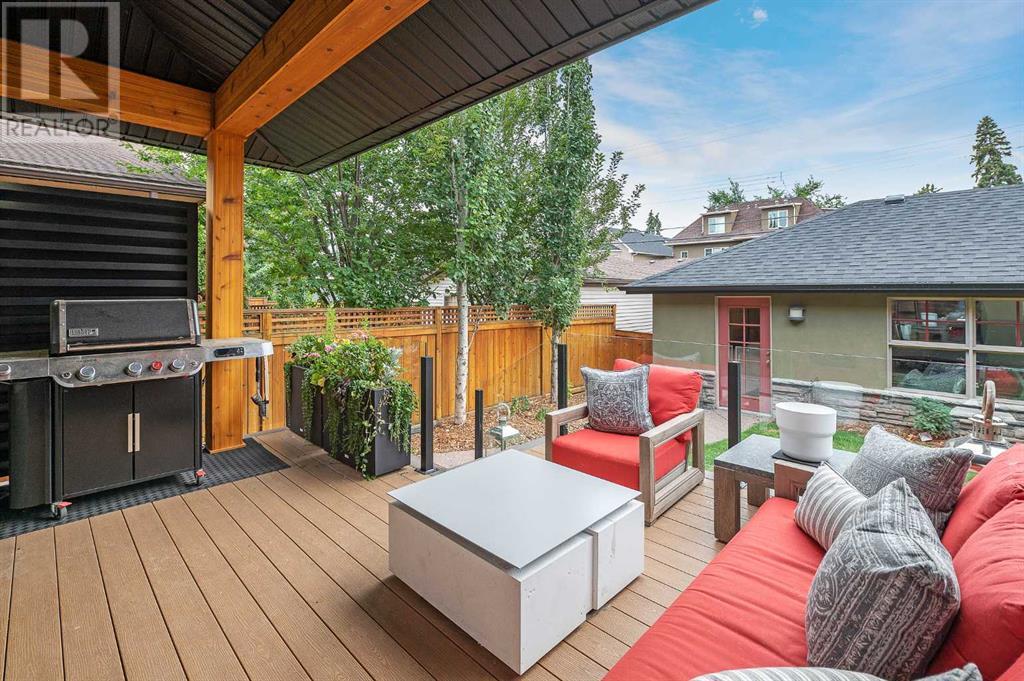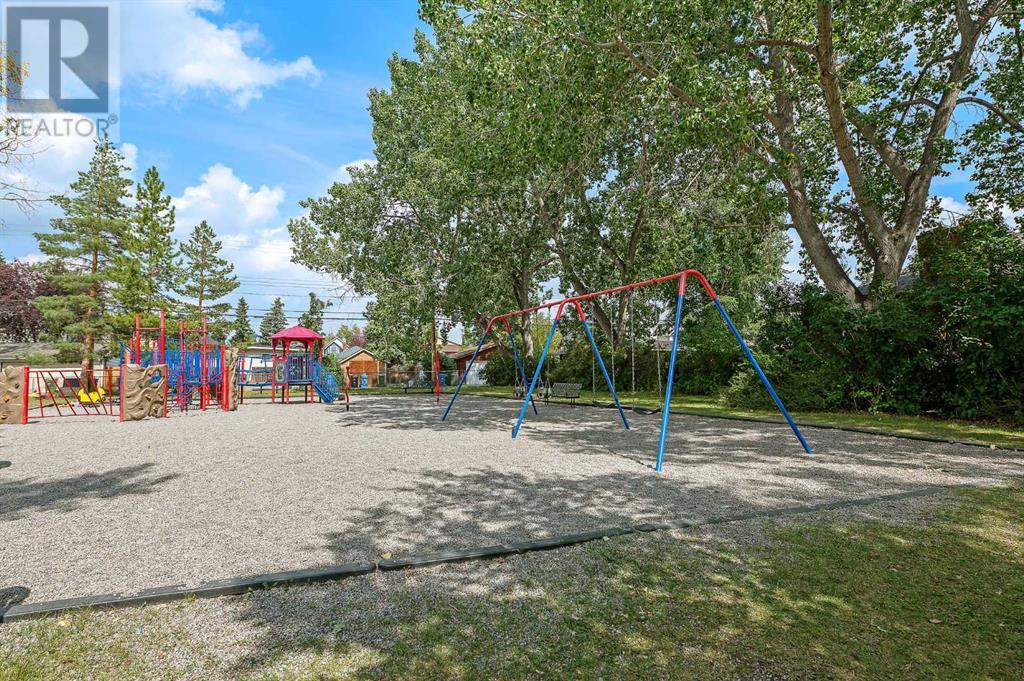4 Bedroom
4 Bathroom
2683.46 sqft
Fireplace
None
Forced Air, In Floor Heating
Landscaped, Lawn
$1,849,900
Beautifully upgraded 3+1 bedroom family home with sunny south back yard on a tree-lined street in West Hillhurst, offering over 3600 sq ft of developed living space. The main level presents exquisite solid Bird’s Eye maple hardwood floors, elegant crown moulding & is illuminated with recessed lights & posh light fixtures, showcasing a formal living room with custom floor to ceiling fireplace. An elegant formal dining room with Restoration Hardware rectangular chandelier has ample space to hold a large family gathering or dinner party. The kitchen is tastefully finished with granite counter tops, island/eating bar, Subway tile backsplash, top of the line appliances & bright breakfast nook with Louis Poulsen pendant light. Adjacent to the kitchen, the family room features a fireplace with distinctive tile surround, built-in cabinet & desk. Completing the main level is a convenient mudroom & 2 piece powder room with customized dog shower. Ascend the elegant staircase to the second level which hosts 3 bedrooms, a 5 piece main bath & separate laundry room with 2 washing machines, dryer, sink & tons of storage. The primary bedroom includes a Restoration Hardware light fixture, walk-in closet & gorgeous custom renovated 5 piece ensuite with in-floor heat, dual sinks, Kallista freestanding soaker tub, multi-port shower & fixtures. Basement development includes Vortex in-slab heating throughout, waterproof engineered hardwood floors, recreation/media room wired for surround sound speakers & wet bar with SubZero beverage centre, fourth bedroom with wood wall feature & 3 piece bath. A second laundry/utility room with additional washer & dryer is the finishing touch to the basement. Outside, the front yard has been professionally landscaped & the back yard oasis with professional landscaping has a brand-new PVC deck with cedar post & beam cladding, privacy screen, glass railing & natural gas hook-up. Parking is a breeze with a triple detached oversized heated garage. The locati on is ideal – just steps to a small park & close to West Hillhurst Community Association, Bow River pathways, trendy Kensington, SAIT, U of C, schools, public transit & just minutes to the downtown core. (id:57810)
Property Details
|
MLS® Number
|
A2160047 |
|
Property Type
|
Single Family |
|
Neigbourhood
|
Sunnyside |
|
Community Name
|
West Hillhurst |
|
AmenitiesNearBy
|
Park, Playground, Recreation Nearby, Schools, Shopping |
|
Features
|
Back Lane, Wet Bar, Closet Organizers, Gas Bbq Hookup |
|
ParkingSpaceTotal
|
3 |
|
Plan
|
371o |
|
Structure
|
Deck |
Building
|
BathroomTotal
|
4 |
|
BedroomsAboveGround
|
3 |
|
BedroomsBelowGround
|
1 |
|
BedroomsTotal
|
4 |
|
Appliances
|
Washer, Refrigerator, Cooktop - Gas, Dishwasher, Wine Fridge, Dryer, Freezer, Oven - Built-in, Hood Fan, Window Coverings, Garage Door Opener |
|
BasementDevelopment
|
Finished |
|
BasementType
|
Full (finished) |
|
ConstructedDate
|
2001 |
|
ConstructionMaterial
|
Wood Frame |
|
ConstructionStyleAttachment
|
Detached |
|
CoolingType
|
None |
|
ExteriorFinish
|
Stone, Stucco |
|
FireplacePresent
|
Yes |
|
FireplaceTotal
|
2 |
|
FlooringType
|
Carpeted, Hardwood, Tile |
|
FoundationType
|
Poured Concrete |
|
HalfBathTotal
|
1 |
|
HeatingType
|
Forced Air, In Floor Heating |
|
StoriesTotal
|
2 |
|
SizeInterior
|
2683.46 Sqft |
|
TotalFinishedArea
|
2683.46 Sqft |
|
Type
|
House |
Parking
|
Garage
|
|
|
Heated Garage
|
|
|
Oversize
|
|
|
Detached Garage
|
3 |
Land
|
Acreage
|
No |
|
FenceType
|
Fence |
|
LandAmenities
|
Park, Playground, Recreation Nearby, Schools, Shopping |
|
LandscapeFeatures
|
Landscaped, Lawn |
|
SizeDepth
|
39.58 M |
|
SizeFrontage
|
11.45 M |
|
SizeIrregular
|
453.00 |
|
SizeTotal
|
453 M2|4,051 - 7,250 Sqft |
|
SizeTotalText
|
453 M2|4,051 - 7,250 Sqft |
|
ZoningDescription
|
R-c2 |
Rooms
| Level |
Type |
Length |
Width |
Dimensions |
|
Basement |
Media |
|
|
20.42 Ft x 14.58 Ft |
|
Basement |
Furnace |
|
|
24.08 Ft x 15.75 Ft |
|
Basement |
Cold Room |
|
|
6.33 Ft x 4.67 Ft |
|
Basement |
Storage |
|
|
7.58 Ft x 6.25 Ft |
|
Basement |
Bedroom |
|
|
12.83 Ft x 11.00 Ft |
|
Basement |
3pc Bathroom |
|
|
Measurements not available |
|
Main Level |
Kitchen |
|
|
14.42 Ft x 11.75 Ft |
|
Main Level |
Dining Room |
|
|
17.42 Ft x 12.08 Ft |
|
Main Level |
Breakfast |
|
|
12.08 Ft x 9.25 Ft |
|
Main Level |
Living Room |
|
|
15.50 Ft x 15.33 Ft |
|
Main Level |
Family Room |
|
|
16.33 Ft x 15.00 Ft |
|
Main Level |
Foyer |
|
|
11.17 Ft x 10.33 Ft |
|
Main Level |
Other |
|
|
7.92 Ft x 3.92 Ft |
|
Main Level |
2pc Bathroom |
|
|
Measurements not available |
|
Upper Level |
Laundry Room |
|
|
11.75 Ft x 7.92 Ft |
|
Upper Level |
Primary Bedroom |
|
|
15.42 Ft x 15.42 Ft |
|
Upper Level |
Bedroom |
|
|
16.00 Ft x 9.92 Ft |
|
Upper Level |
Bedroom |
|
|
13.58 Ft x 12.08 Ft |
|
Upper Level |
5pc Bathroom |
|
|
Measurements not available |
|
Upper Level |
5pc Bathroom |
|
|
Measurements not available |
https://www.realtor.ca/real-estate/27327860/2121-2-avenue-nw-calgary-west-hillhurst


















































