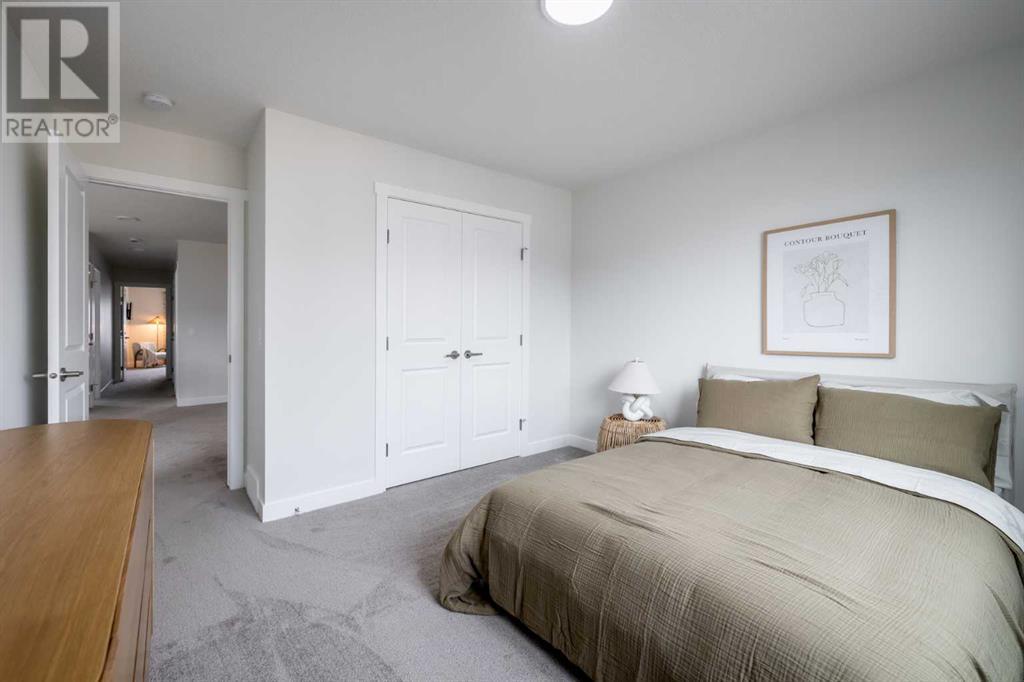3 Bedroom
3 Bathroom
2,024 ft2
Fireplace
None
Forced Air
$689,900
In Sora, life is effortless, offering all the space and amenities young families need to soar - it's a community built for exploring! Step inside our 'Otis-Z' model. With over 2000 square feet of open-concept living space, the Otis is built with your growing family in mind. This single-family home features 3 bedrooms, 2.5 bathrooms, a SEPARATE SIDE ENTRY, quartz counters, electric fireplace in the great room, and an expansive walk-in closet in the primary bedroom. Enjoy extra living space on the main floor with the laundry room on the second floor. Take life to new heights in Sora! **PLEASE NOTE** PICTURES ARE OF SIMILAR HOME. (id:57810)
Property Details
|
MLS® Number
|
A2175850 |
|
Property Type
|
Single Family |
|
Amenities Near By
|
Playground, Schools, Shopping |
|
Features
|
See Remarks |
|
Parking Space Total
|
4 |
|
Plan
|
2312519 |
|
Structure
|
Deck |
Building
|
Bathroom Total
|
3 |
|
Bedrooms Above Ground
|
3 |
|
Bedrooms Total
|
3 |
|
Age
|
New Building |
|
Appliances
|
See Remarks |
|
Basement Development
|
Unfinished |
|
Basement Type
|
Full (unfinished) |
|
Construction Material
|
Wood Frame |
|
Construction Style Attachment
|
Detached |
|
Cooling Type
|
None |
|
Fireplace Present
|
Yes |
|
Fireplace Total
|
1 |
|
Flooring Type
|
Carpeted, Laminate, Tile |
|
Foundation Type
|
Poured Concrete |
|
Half Bath Total
|
1 |
|
Heating Fuel
|
Natural Gas |
|
Heating Type
|
Forced Air |
|
Stories Total
|
2 |
|
Size Interior
|
2,024 Ft2 |
|
Total Finished Area
|
2024 Sqft |
|
Type
|
House |
Parking
Land
|
Acreage
|
No |
|
Fence Type
|
Not Fenced |
|
Land Amenities
|
Playground, Schools, Shopping |
|
Size Frontage
|
0.3 M |
|
Size Irregular
|
311.33 |
|
Size Total
|
311.33 M2|0-4,050 Sqft |
|
Size Total Text
|
311.33 M2|0-4,050 Sqft |
|
Zoning Description
|
R-g |
Rooms
| Level |
Type |
Length |
Width |
Dimensions |
|
Second Level |
Primary Bedroom |
|
|
3.48 M x 3.83 M |
|
Second Level |
Bedroom |
|
|
3.38 M x 3.68 M |
|
Second Level |
Bedroom |
|
|
3.38 M x 2.97 M |
|
Second Level |
Bonus Room |
|
|
3.99 M x 3.68 M |
|
Second Level |
4pc Bathroom |
|
|
Measurements not available |
|
Second Level |
5pc Bathroom |
|
|
Measurements not available |
|
Second Level |
Laundry Room |
|
|
Measurements not available |
|
Main Level |
Kitchen |
|
|
4.78 M x 3.68 M |
|
Main Level |
Family Room |
|
|
3.58 M x 3.35 M |
|
Main Level |
Dining Room |
|
|
2.44 M x 3.68 M |
|
Main Level |
Other |
|
|
Measurements not available |
|
Main Level |
2pc Bathroom |
|
|
Measurements not available |
https://www.realtor.ca/real-estate/27598265/212-sora-terrace-se-calgary


































