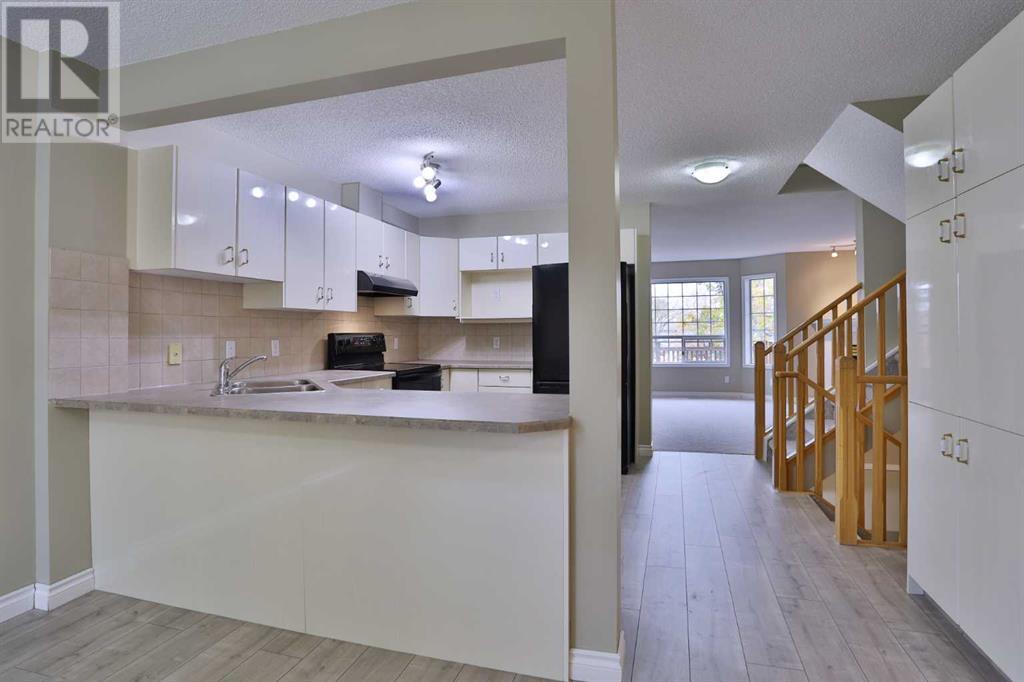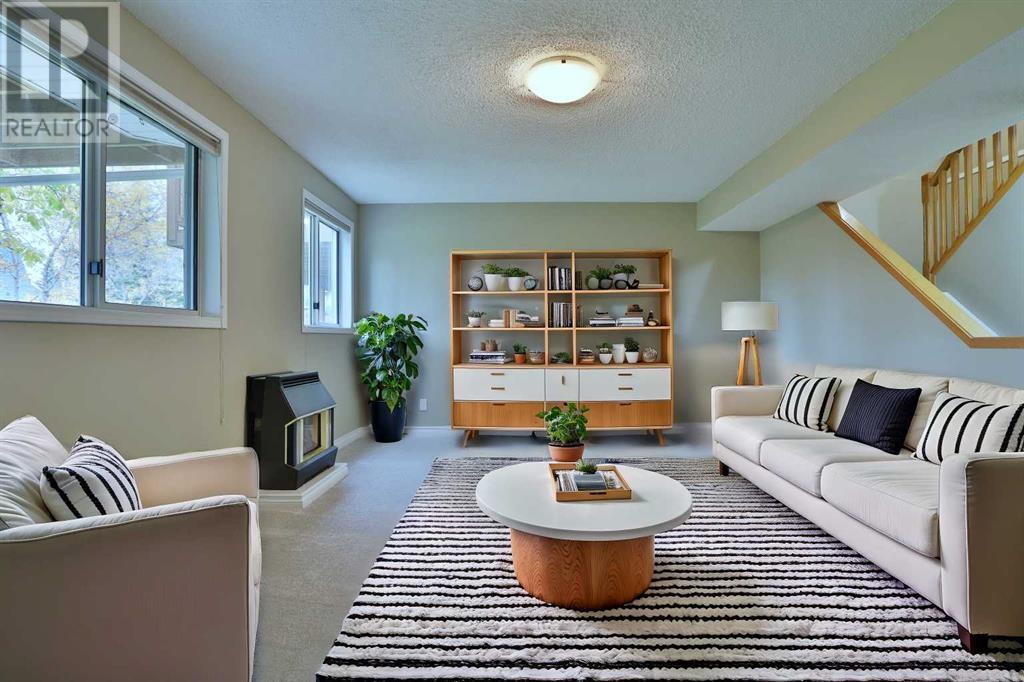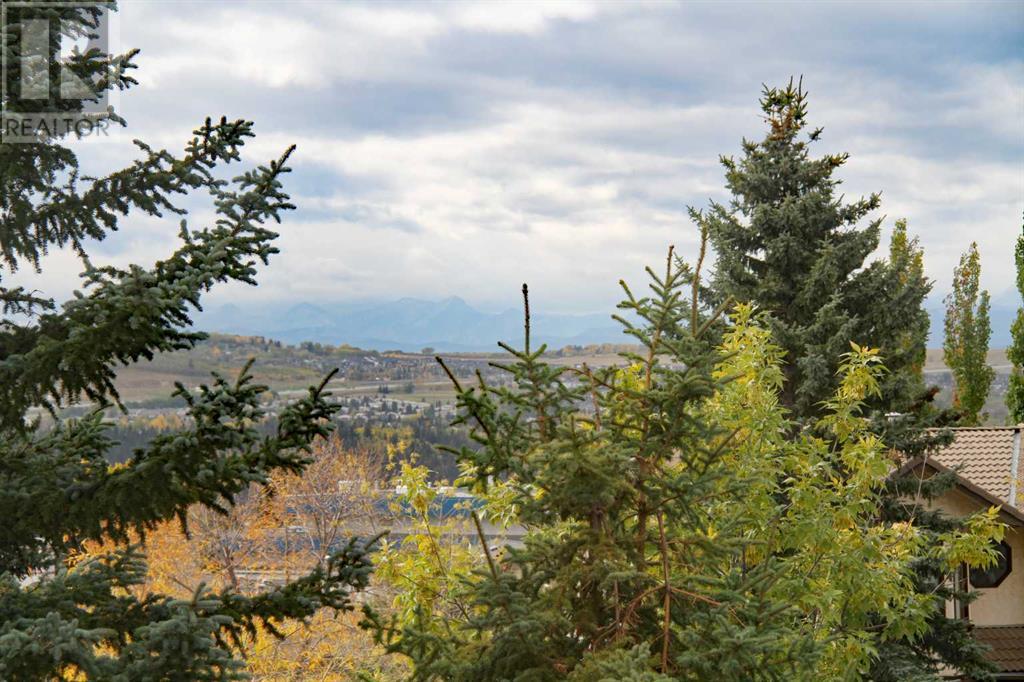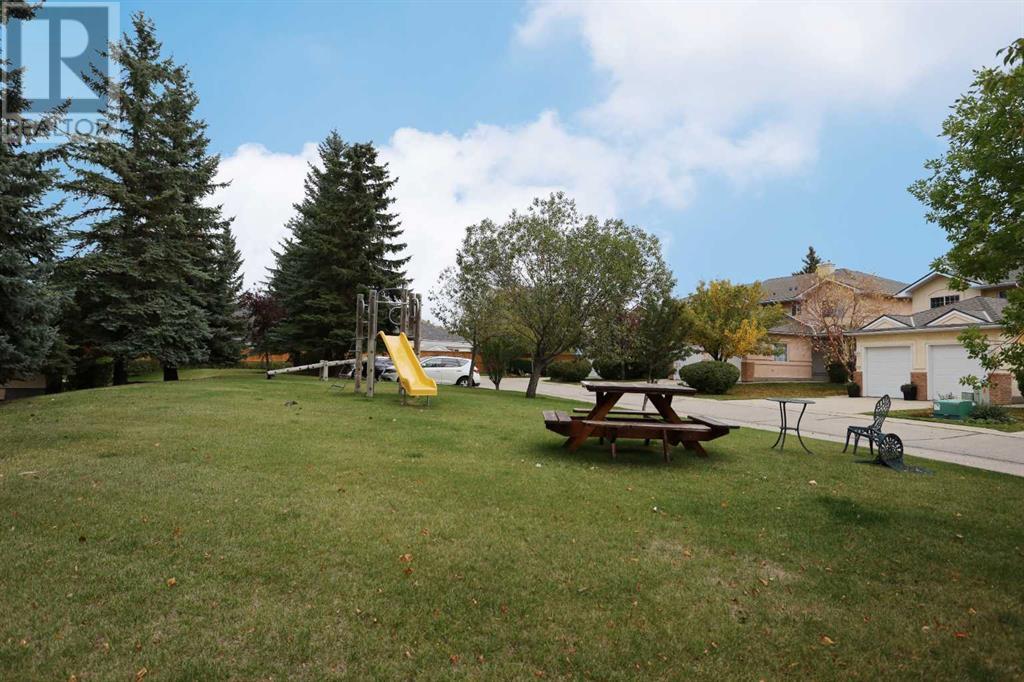212 Scenic Acres Terrace Nw Calgary, Alberta T3L 1Y4
$539,900Maintenance, Condominium Amenities, Common Area Maintenance, Insurance, Ground Maintenance, Property Management, Reserve Fund Contributions
$405.21 Monthly
Maintenance, Condominium Amenities, Common Area Maintenance, Insurance, Ground Maintenance, Property Management, Reserve Fund Contributions
$405.21 MonthlyOutstanding value here in the SCENIC ACRES TERRACE townhome project in this popular family community, just steps to the Crowchild Twin Arena & only minutes to Crowfoot Centre & schools. Available for quick possession, this beautiful two storey walkout enjoys brand new interior paint & flooring (carpets & vinyl plank), 3 bedrooms, 3.5 bathrooms & wonderful mountain views. Warm & inviting floorplan featuring great-sized dining room with wall of windows, huge living room with gas fireplace & spacious kitchen with loads of cabinet space & black appliances. Upstairs there are 3 lovely bedrooms & 2 full baths; the master has a large walk-in closet, views of the mountains & updated ensuite with granite-topped vanity & oversized glass shower with built-in bench. The walkout level is finished with a big rec room area with access to the covered backyard patio, laundry room with sink, bathroom with steam shower & lots of extra space for storage. Single attached garage with built-in cabinets, roughed-in vacuflo, underground sprinklers & an amazing Southwest-facing balcony overlooking the backyard & mature trees. Monthly condo fees include grass cutting & snow removal. Top-notch location within minutes to bus stops & neighbourhood parks, shopping & quick easy access to Bowness Park, Nose Hill Drive, Crowchild & Stoney Trails. (id:57810)
Property Details
| MLS® Number | A2169032 |
| Property Type | Single Family |
| Neigbourhood | Scenic Acres |
| Community Name | Scenic Acres |
| AmenitiesNearBy | Park, Playground, Schools, Shopping |
| CommunityFeatures | Pets Allowed With Restrictions |
| Features | No Neighbours Behind, Parking |
| ParkingSpaceTotal | 2 |
| Plan | 9312178 |
| ViewType | View |
Building
| BathroomTotal | 4 |
| BedroomsAboveGround | 3 |
| BedroomsTotal | 3 |
| Appliances | Washer, Refrigerator, Dishwasher, Stove, Dryer, Hood Fan, Window Coverings |
| BasementDevelopment | Finished |
| BasementFeatures | Walk Out |
| BasementType | Full (finished) |
| ConstructedDate | 1993 |
| ConstructionMaterial | Wood Frame |
| ConstructionStyleAttachment | Attached |
| CoolingType | None |
| ExteriorFinish | Brick, Stucco |
| FireplacePresent | Yes |
| FireplaceTotal | 1 |
| FlooringType | Carpeted, Ceramic Tile, Linoleum, Vinyl Plank |
| FoundationType | Poured Concrete |
| HalfBathTotal | 1 |
| HeatingFuel | Natural Gas |
| HeatingType | Forced Air |
| StoriesTotal | 2 |
| SizeInterior | 1571 Sqft |
| TotalFinishedArea | 1571 Sqft |
| Type | Row / Townhouse |
Parking
| Attached Garage | 1 |
Land
| Acreage | No |
| FenceType | Partially Fenced |
| LandAmenities | Park, Playground, Schools, Shopping |
| SizeTotalText | Unknown |
| ZoningDescription | M-cg |
Rooms
| Level | Type | Length | Width | Dimensions |
|---|---|---|---|---|
| Basement | 3pc Bathroom | Measurements not available | ||
| Basement | Recreational, Games Room | 19.67 Ft x 17.00 Ft | ||
| Basement | Laundry Room | 8.92 Ft x 5.08 Ft | ||
| Main Level | 2pc Bathroom | Measurements not available | ||
| Main Level | Living Room | 20.33 Ft x 15.33 Ft | ||
| Main Level | Dining Room | 14.08 Ft x 10.25 Ft | ||
| Main Level | Kitchen | 14.08 Ft x 12.00 Ft | ||
| Upper Level | 4pc Bathroom | Measurements not available | ||
| Upper Level | 3pc Bathroom | Measurements not available | ||
| Upper Level | Primary Bedroom | 13.25 Ft x 12.50 Ft | ||
| Upper Level | Bedroom | 11.50 Ft x 9.92 Ft | ||
| Upper Level | Bedroom | 10.67 Ft x 9.83 Ft |
https://www.realtor.ca/real-estate/27502391/212-scenic-acres-terrace-nw-calgary-scenic-acres
Interested?
Contact us for more information









































