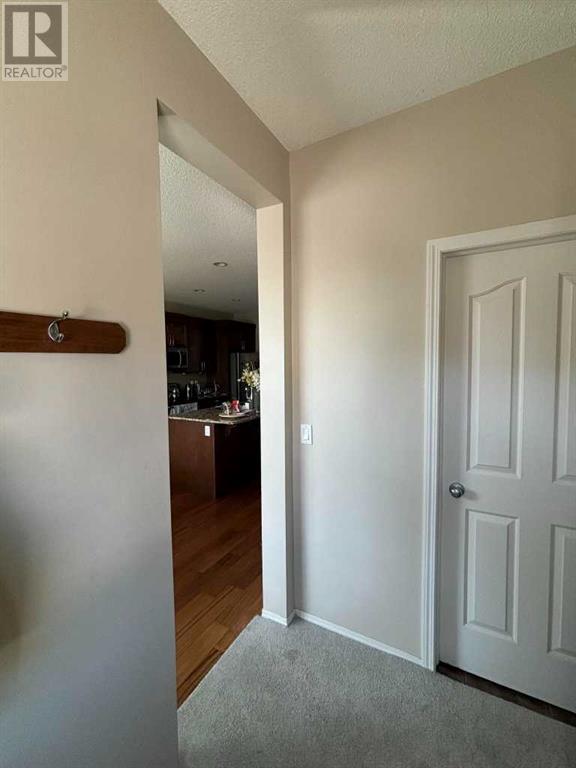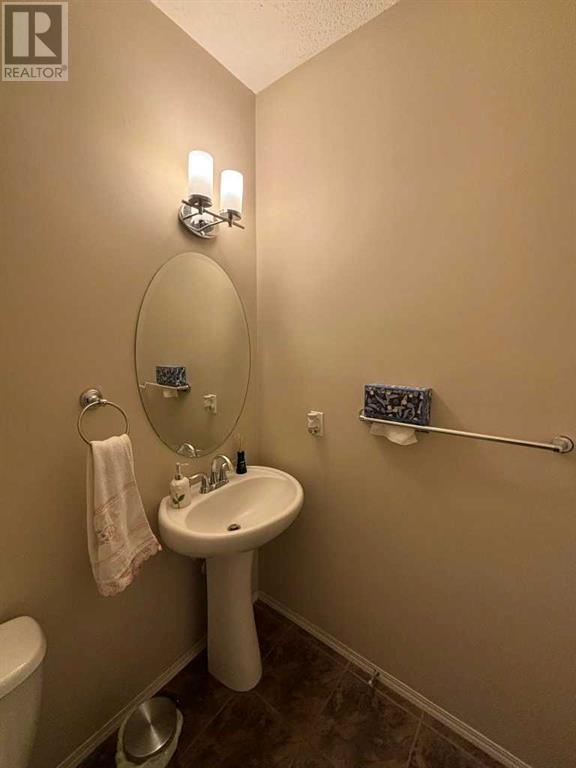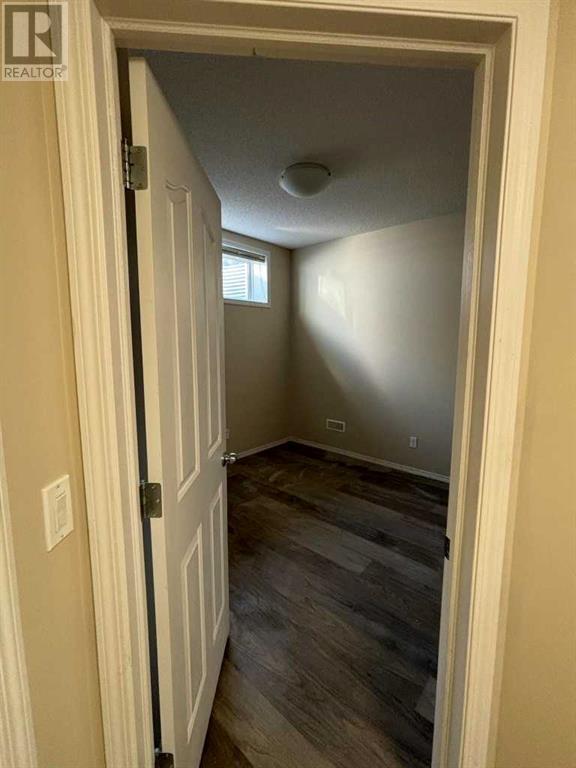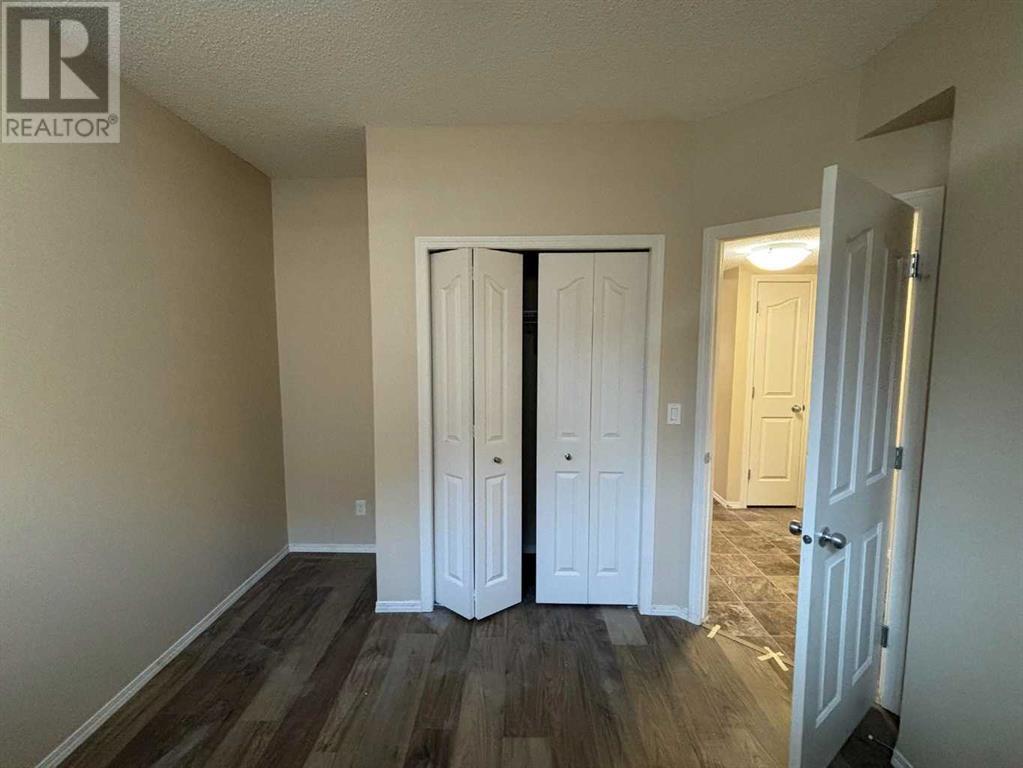4 Bedroom
4 Bathroom
1538 sqft
Fireplace
None
Forced Air
$669,900
Excellent 2-Story Home with a walkout basement suite (illegal) on a Quiet Street in New Brighton! Stunning 2-story home featuring 4 bedrooms and 3.5 baths, located at a beautiful community New Brighton. High ceilings, an open kitchen, and modern upgrades, like granite, and so on. The oversized double garage is in the backyard. Main floor includes a living room, spacious dining area, enhanced by high ceilings and large windows, overlooks the open kitchen, making it perfect for entertaining, and a convenient half bath. Upper floor has a big size master bed with a huge ensuite bath and, with a walk-in closet. Two additional bedrooms on this level are spacious and private, complemented by a 4-piece bathroom. The developed basement features a one bedroom suite - illegal, with a big living room and a separate laundry. Conveniently located close to transit, this home ensures easy commuting. Enjoy nearby lots, schools, and scenic walking and bike paths. Don’t miss the opportunity to make this exceptional home yours! (id:57810)
Property Details
|
MLS® Number
|
A2157149 |
|
Property Type
|
Single Family |
|
Neigbourhood
|
Copperfield |
|
Community Name
|
New Brighton |
|
AmenitiesNearBy
|
Schools, Shopping |
|
Features
|
Back Lane |
|
ParkingSpaceTotal
|
2 |
|
Plan
|
1112952 |
|
Structure
|
Deck |
Building
|
BathroomTotal
|
4 |
|
BedroomsAboveGround
|
3 |
|
BedroomsBelowGround
|
1 |
|
BedroomsTotal
|
4 |
|
Appliances
|
Refrigerator, Dishwasher, Stove, Washer & Dryer |
|
BasementFeatures
|
Separate Entrance, Walk Out, Suite |
|
BasementType
|
Full |
|
ConstructedDate
|
2012 |
|
ConstructionMaterial
|
Wood Frame |
|
ConstructionStyleAttachment
|
Detached |
|
CoolingType
|
None |
|
FireplacePresent
|
Yes |
|
FireplaceTotal
|
1 |
|
FlooringType
|
Carpeted, Laminate |
|
FoundationType
|
Poured Concrete |
|
HalfBathTotal
|
1 |
|
HeatingType
|
Forced Air |
|
StoriesTotal
|
2 |
|
SizeInterior
|
1538 Sqft |
|
TotalFinishedArea
|
1538 Sqft |
|
Type
|
House |
Parking
Land
|
Acreage
|
No |
|
FenceType
|
Fence |
|
LandAmenities
|
Schools, Shopping |
|
SizeDepth
|
31.97 M |
|
SizeFrontage
|
8.07 M |
|
SizeIrregular
|
23.97 |
|
SizeTotal
|
23.97 M2|0-4,050 Sqft |
|
SizeTotalText
|
23.97 M2|0-4,050 Sqft |
|
ZoningDescription
|
R-1n |
Rooms
| Level |
Type |
Length |
Width |
Dimensions |
|
Basement |
4pc Bathroom |
|
|
2.62 M x 1.42 M |
|
Basement |
Kitchen |
|
|
3.58 M x 2.57 M |
|
Basement |
Living Room |
|
|
3.89 M x 3.25 M |
|
Basement |
Laundry Room |
|
|
1.37 M x 1.07 M |
|
Basement |
Bedroom |
|
|
3.33 M x 2.97 M |
|
Basement |
Furnace |
|
|
2.95 M x 2.21 M |
|
Main Level |
Living Room |
|
|
5.59 M x 4.19 M |
|
Main Level |
Kitchen |
|
|
3.76 M x 3.25 M |
|
Main Level |
Dining Room |
|
|
3.96 M x 2.80 M |
|
Main Level |
Other |
|
|
6.78 M x 6.33 M |
|
Main Level |
Addition |
|
|
3.73 M x 2.64 M |
|
Upper Level |
Primary Bedroom |
|
|
3.89 M x 3.53 M |
|
Upper Level |
Bedroom |
|
|
3.28 M x 2.90 M |
|
Upper Level |
Bedroom |
|
|
2.95 M x 2.67 M |
|
Upper Level |
4pc Bathroom |
|
|
4.19 M x 1.83 M |
|
Upper Level |
4pc Bathroom |
|
|
2.77 M x 1.58 M |
|
Upper Level |
2pc Bathroom |
|
|
1.60 M x 1.60 M |
|
Upper Level |
Laundry Room |
|
|
1.32 M x 1.24 M |
https://www.realtor.ca/real-estate/27282463/212-new-brighton-grove-se-calgary-new-brighton

































