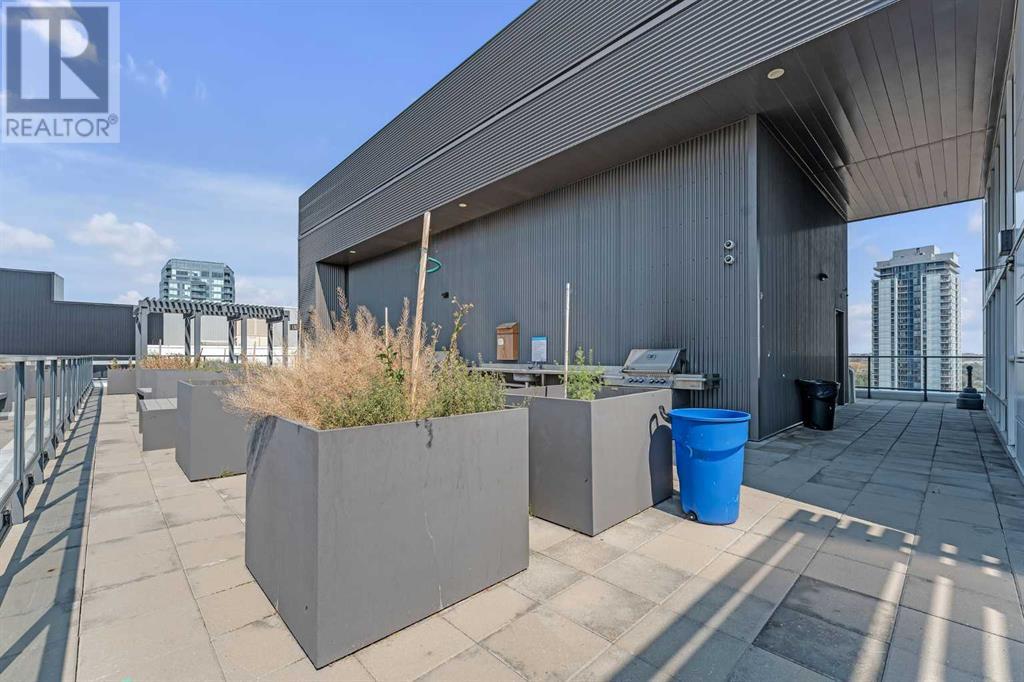212, 450 8 Avenue Se Calgary, Alberta T2G 1T2
$235,000Maintenance, Condominium Amenities, Common Area Maintenance, Heat, Insurance, Property Management, Reserve Fund Contributions, Waste Removal, Water
$365.94 Monthly
Maintenance, Condominium Amenities, Common Area Maintenance, Heat, Insurance, Property Management, Reserve Fund Contributions, Waste Removal, Water
$365.94 MonthlyWelcome to the N3 Building in East Village with one of Calgary’s highest walk, transit and bike scores! Its close proximity to the C-train, Saddledome, Stampede grounds, Studio Bell (home of the National Music Centre), the new Central Library, Superstore, all the cafes, restaurants such as Char-Bar and trendy shops of East Village and river pathways are just many reasons why this location is absolutely perfect. You are greeted by a spacious foyer when you enter the unit and an abundance of natural light flows throughout as you walk through from the kitchen to the main living space. The living room features both South & East facing floor-to-ceiling windows with access to a private balcony with prime views of Studio Bell. Your bedroom also has wall-to-wall south-facing windows. Your kitchen has all the essentials, including plenty of cabinet space, all stainless steel appliances and features an European washer/dryer combination unit. Enjoy the breathtaking views of the downtown skyline from the multi-level gym and rooftop patio fully equipped with BBQs, the perfect place to wind down on those summer nights. Book your appointment with your favorite agent now! *See 3D/Virtual Tour* (id:57810)
Property Details
| MLS® Number | A2160481 |
| Property Type | Single Family |
| Neigbourhood | Watermark |
| Community Name | Downtown East Village |
| AmenitiesNearBy | Park, Playground, Shopping |
| CommunityFeatures | Pets Allowed With Restrictions |
| Plan | 1710419 |
Building
| BathroomTotal | 1 |
| BedroomsAboveGround | 1 |
| BedroomsTotal | 1 |
| Amenities | Exercise Centre |
| Appliances | Refrigerator, Dishwasher, Stove, Microwave Range Hood Combo, Washer & Dryer |
| ArchitecturalStyle | High Rise |
| ConstructedDate | 2017 |
| ConstructionMaterial | Poured Concrete |
| ConstructionStyleAttachment | Attached |
| CoolingType | None |
| ExteriorFinish | Concrete |
| FlooringType | Carpeted |
| HeatingType | Baseboard Heaters |
| StoriesTotal | 16 |
| SizeInterior | 424 Sqft |
| TotalFinishedArea | 424 Sqft |
| Type | Apartment |
Parking
| None |
Land
| Acreage | No |
| LandAmenities | Park, Playground, Shopping |
| SizeTotalText | Unknown |
| ZoningDescription | Dc |
Rooms
| Level | Type | Length | Width | Dimensions |
|---|---|---|---|---|
| Main Level | Bedroom | 8.33 Ft x 11.33 Ft | ||
| Main Level | Foyer | 6.08 Ft x 4.50 Ft | ||
| Main Level | Kitchen | 5.75 Ft x 13.00 Ft | ||
| Main Level | Living Room | 16.75 Ft x 8.08 Ft | ||
| Unknown | 4pc Bathroom | 6.00 Ft x 8.00 Ft |
https://www.realtor.ca/real-estate/27336371/212-450-8-avenue-se-calgary-downtown-east-village
Interested?
Contact us for more information






















