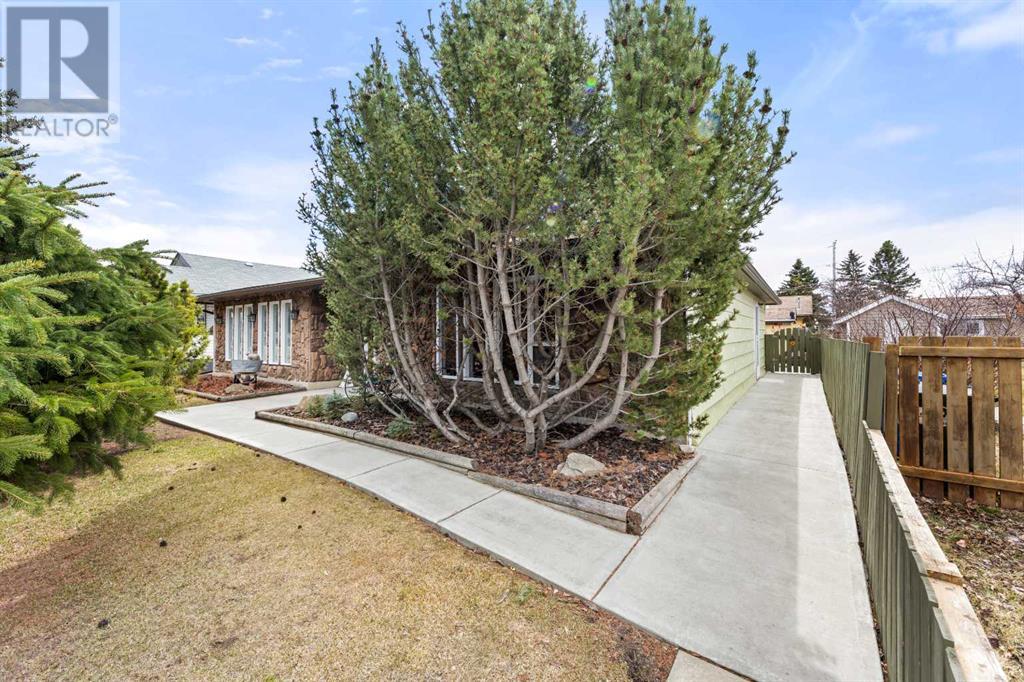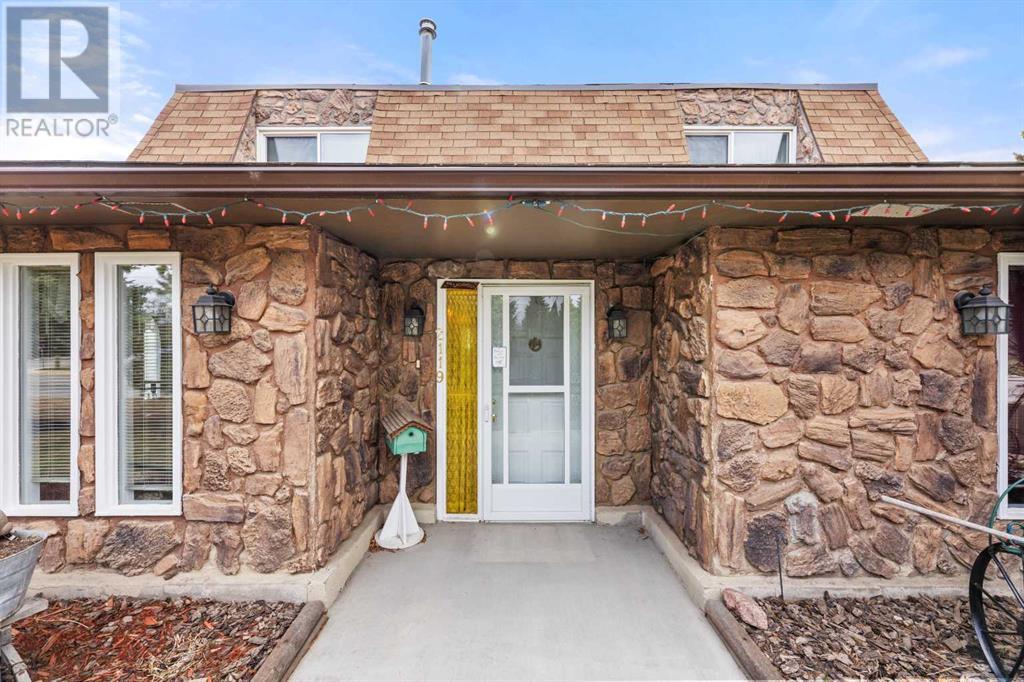4 Bedroom
2 Bathroom
2,015 ft2
None
Forced Air
Garden Area
$350,000
THIS COULD BE YOUR NEXT HOME!!! This well maintained home in Didsbury has many great features and is in a super location!! Step inside and appreciate how immaculate it is. The main level has a kitchen that was renovated in 2000 and has plenty of oak cabinets. It overlooks the south backyard so there's always something beautiful to look at while you are preparing/cleaning up. There is a large living room, dining room and family/sitting room so lots of space for everyone. You will appreciate the arches and antique touches too. The primary bedroom is on the main level and has a huge walk in closet ( I mean HUGE!) and 3 pc ensuite. There is also another bedroom/den, full bathroom and laundry/mechanical on the main. Upstairs there are 2 more spacious bedrooms and a bonus room area that would be great as a cozy sitting/reading area. There is no basement but there is definitely plenty of space here for all of your extras/storage. The fenced backyard is GORGEOUS and has newer concrete patios/sidewalks, a few sheds and ample parking with the double heated garage. This home is so clean and well kept-Call today to book your viewing! (id:57810)
Property Details
|
MLS® Number
|
A2212885 |
|
Property Type
|
Single Family |
|
Amenities Near By
|
Golf Course, Park, Playground, Recreation Nearby, Schools, Shopping |
|
Community Features
|
Golf Course Development |
|
Features
|
Back Lane, Closet Organizers, No Animal Home, No Smoking Home, Level |
|
Parking Space Total
|
4 |
|
Plan
|
2824r |
|
Structure
|
See Remarks |
Building
|
Bathroom Total
|
2 |
|
Bedrooms Above Ground
|
4 |
|
Bedrooms Total
|
4 |
|
Appliances
|
Washer, Refrigerator, Dishwasher, Stove, Dryer, Microwave Range Hood Combo, Window Coverings |
|
Basement Type
|
None |
|
Constructed Date
|
1981 |
|
Construction Style Attachment
|
Detached |
|
Cooling Type
|
None |
|
Exterior Finish
|
Composite Siding |
|
Flooring Type
|
Carpeted, Linoleum |
|
Foundation Type
|
Slab |
|
Heating Fuel
|
Natural Gas |
|
Heating Type
|
Forced Air |
|
Stories Total
|
2 |
|
Size Interior
|
2,015 Ft2 |
|
Total Finished Area
|
2015 Sqft |
|
Type
|
House |
Parking
|
Detached Garage
|
2 |
|
Garage
|
|
|
Gravel
|
|
|
Heated Garage
|
|
|
Other
|
|
|
Parking Pad
|
|
|
See Remarks
|
|
Land
|
Acreage
|
No |
|
Fence Type
|
Fence |
|
Land Amenities
|
Golf Course, Park, Playground, Recreation Nearby, Schools, Shopping |
|
Landscape Features
|
Garden Area |
|
Size Depth
|
37.14 M |
|
Size Frontage
|
16.76 M |
|
Size Irregular
|
6710.00 |
|
Size Total
|
6710 Sqft|4,051 - 7,250 Sqft |
|
Size Total Text
|
6710 Sqft|4,051 - 7,250 Sqft |
|
Zoning Description
|
R-2 |
Rooms
| Level |
Type |
Length |
Width |
Dimensions |
|
Main Level |
Living Room |
|
|
17.00 Ft x 11.17 Ft |
|
Main Level |
Dining Room |
|
|
11.33 Ft x 9.17 Ft |
|
Main Level |
Kitchen |
|
|
13.42 Ft x 11.33 Ft |
|
Main Level |
Family Room |
|
|
16.00 Ft x 11.17 Ft |
|
Main Level |
Bedroom |
|
|
10.67 Ft x 7.50 Ft |
|
Main Level |
Laundry Room |
|
|
11.42 Ft x 7.33 Ft |
|
Main Level |
4pc Bathroom |
|
|
10.58 Ft x 6.50 Ft |
|
Main Level |
Primary Bedroom |
|
|
18.00 Ft x 11.17 Ft |
|
Main Level |
Other |
|
|
9.00 Ft x 7.25 Ft |
|
Main Level |
3pc Bathroom |
|
|
10.58 Ft x 4.42 Ft |
|
Upper Level |
Bedroom |
|
|
11.25 Ft x 9.58 Ft |
|
Upper Level |
Bedroom |
|
|
10.58 Ft x 11.25 Ft |
|
Upper Level |
Bonus Room |
|
|
8.25 Ft x 4.25 Ft |
https://www.realtor.ca/real-estate/28189602/2119-15-avenue-didsbury

































