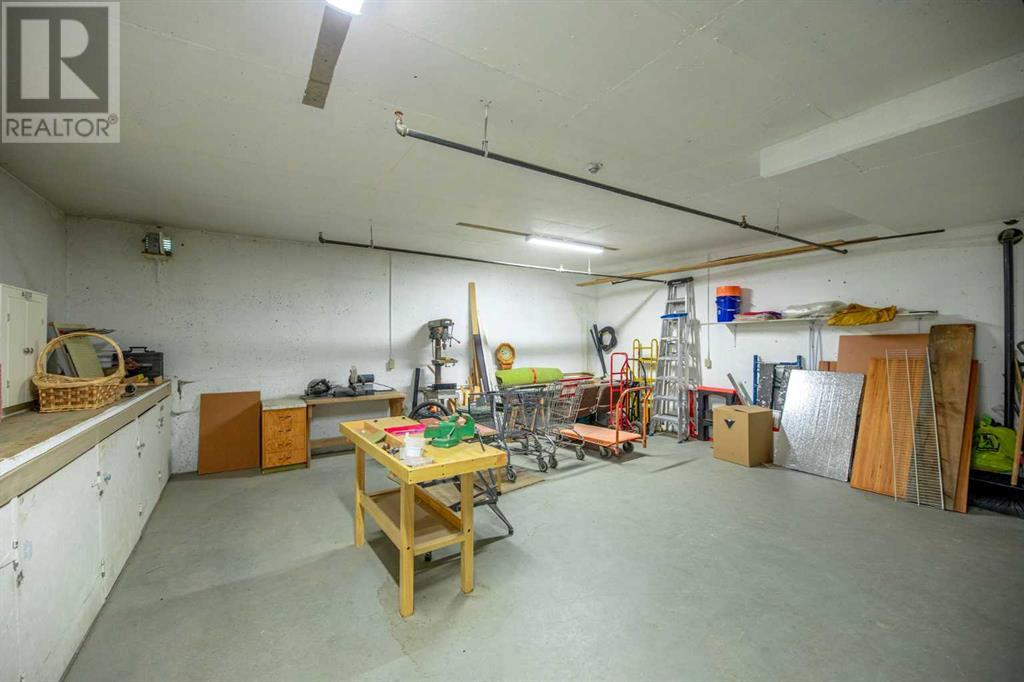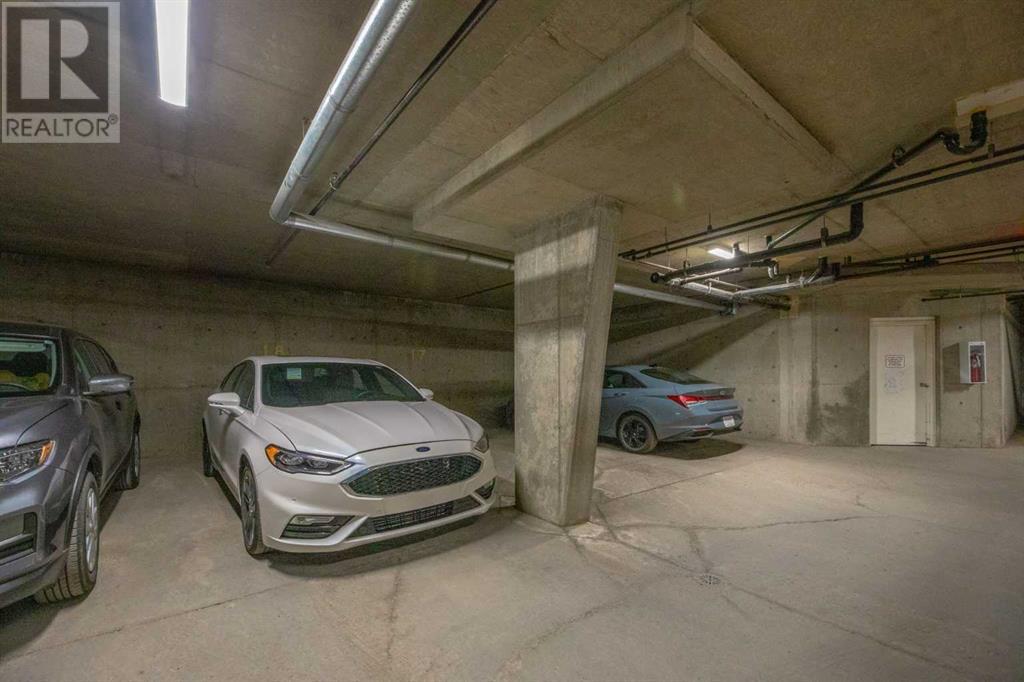, 2118 Patterson View Sw Calgary, Alberta T3H 3J9
$410,000Maintenance, Common Area Maintenance, Heat, Insurance, Property Management, Reserve Fund Contributions, Sewer, Water
$706.56 Monthly
Maintenance, Common Area Maintenance, Heat, Insurance, Property Management, Reserve Fund Contributions, Sewer, Water
$706.56 MonthlyStep into this exquisite 2-bedroom, 2-bathroom top-floor corner condo in the heart of Patterson’s desirable 55+ community. From the moment you enter, you’ll be captivated by the soaring vaulted ceilings, the warmth of a cozy fireplace, and the elegance of the updated kitchen—perfectly suited for modern living and entertaining.Perched on the top floor, this unit offers unmatched privacy with no neighbors above. Step out onto your spacious balcony, where you can savor your morning coffee or unwind with breathtaking evening sunsets.This well-maintained building offers an array of exceptional amenities, including a workshop in the garage, a community room with a kitchen for hosting memorable gatherings, a convenient car wash station, and a separate clubhouse—ideal for entertaining loved ones or meeting new friends.Whether you’re ready to downsize or seeking a peaceful, welcoming community, this condo has it all. Don’t miss your chance to call this extraordinary space your new home! (id:57810)
Property Details
| MLS® Number | A2163270 |
| Property Type | Single Family |
| Neigbourhood | Patterson |
| Community Name | Patterson |
| AmenitiesNearBy | Park, Schools, Shopping |
| CommunityFeatures | Pets Allowed With Restrictions, Age Restrictions |
| Features | Parking |
| ParkingSpaceTotal | 1 |
| Plan | 9712522 |
Building
| BathroomTotal | 2 |
| BedroomsAboveGround | 2 |
| BedroomsTotal | 2 |
| Amenities | Car Wash, Clubhouse, Recreation Centre |
| Appliances | Washer, Refrigerator, Dishwasher, Stove, Dryer, Garburator, Hood Fan, Window Coverings, Garage Door Opener |
| ArchitecturalStyle | Low Rise |
| ConstructedDate | 1997 |
| ConstructionMaterial | Wood Frame |
| ConstructionStyleAttachment | Attached |
| CoolingType | None |
| ExteriorFinish | Stucco |
| FireplacePresent | Yes |
| FireplaceTotal | 1 |
| FlooringType | Laminate, Tile |
| HeatingFuel | Natural Gas |
| HeatingType | In Floor Heating |
| StoriesTotal | 2 |
| SizeInterior | 1235 Sqft |
| TotalFinishedArea | 1235 Sqft |
| Type | Apartment |
Parking
| Underground |
Land
| Acreage | No |
| LandAmenities | Park, Schools, Shopping |
| SizeTotalText | Unknown |
| ZoningDescription | M-cg D21 |
Rooms
| Level | Type | Length | Width | Dimensions |
|---|---|---|---|---|
| Main Level | Foyer | 8.08 Ft x 9.92 Ft | ||
| Main Level | Kitchen | 13.92 Ft x 10.17 Ft | ||
| Main Level | Living Room | 21.00 Ft x 18.00 Ft | ||
| Main Level | Dining Room | 9.50 Ft x 10.50 Ft | ||
| Main Level | Primary Bedroom | 11.92 Ft x 13.92 Ft | ||
| Main Level | 3pc Bathroom | 8.33 Ft x 6.00 Ft | ||
| Main Level | Other | 6.33 Ft x 8.67 Ft | ||
| Main Level | Bedroom | 15.33 Ft x 9.92 Ft | ||
| Main Level | 4pc Bathroom | 7.92 Ft x 5.33 Ft | ||
| Main Level | Laundry Room | 8.92 Ft x 8.25 Ft |
https://www.realtor.ca/real-estate/27404835/-2118-patterson-view-sw-calgary-patterson
Interested?
Contact us for more information


























