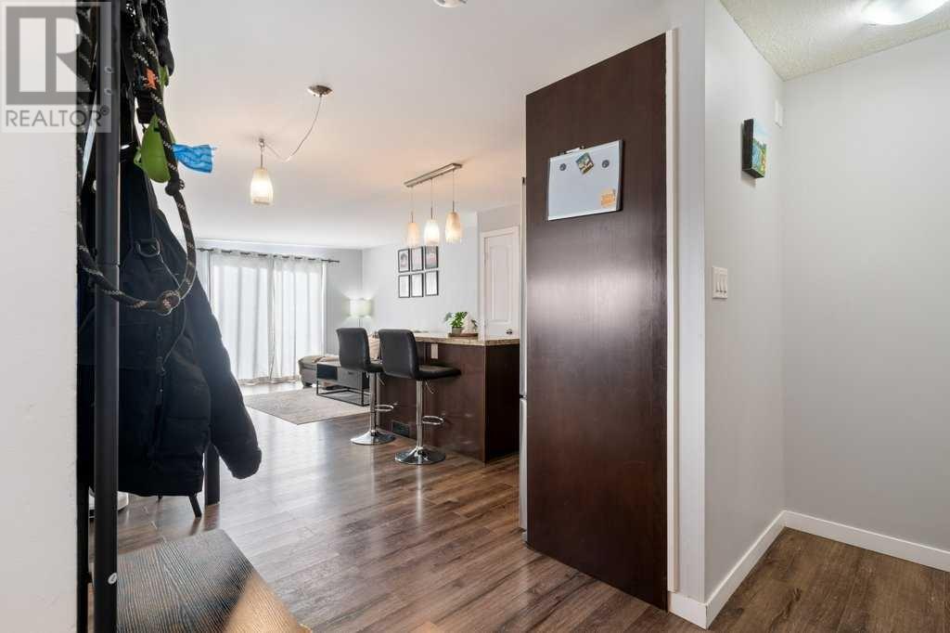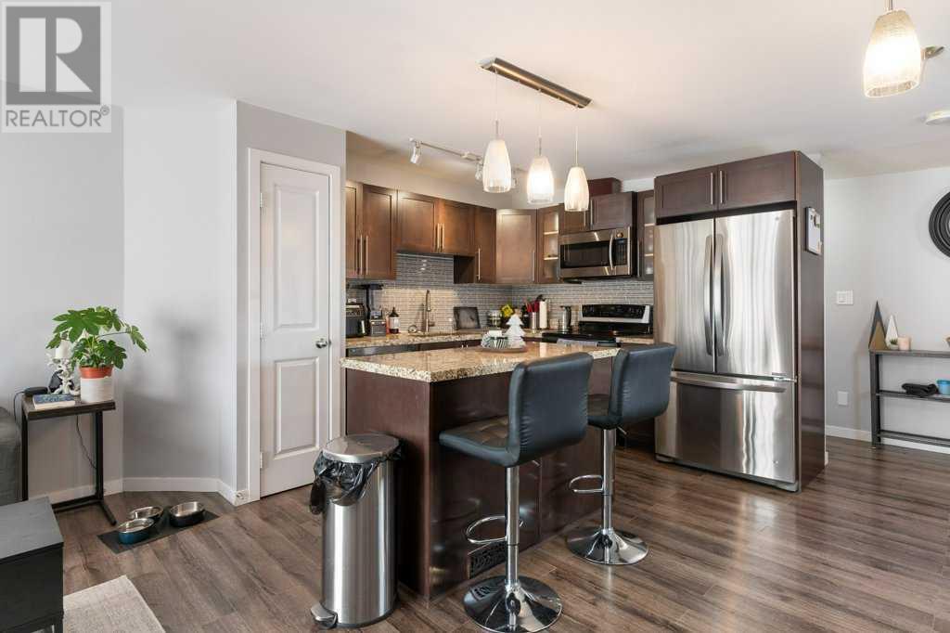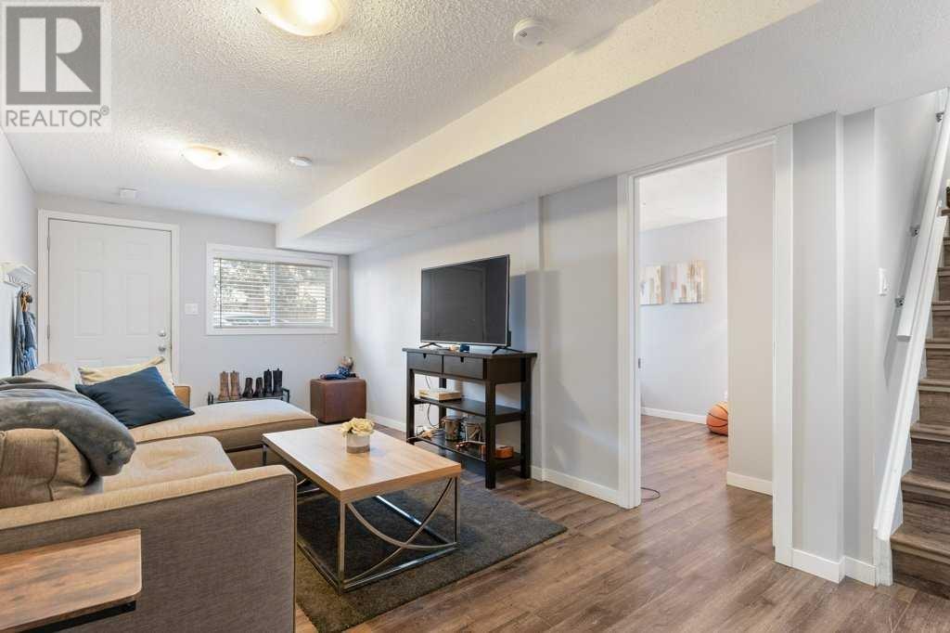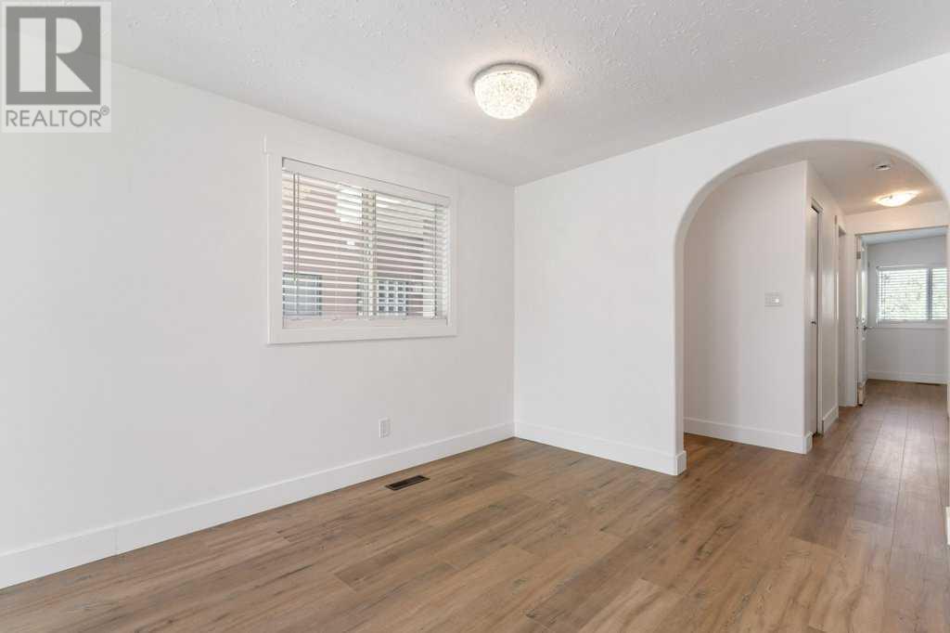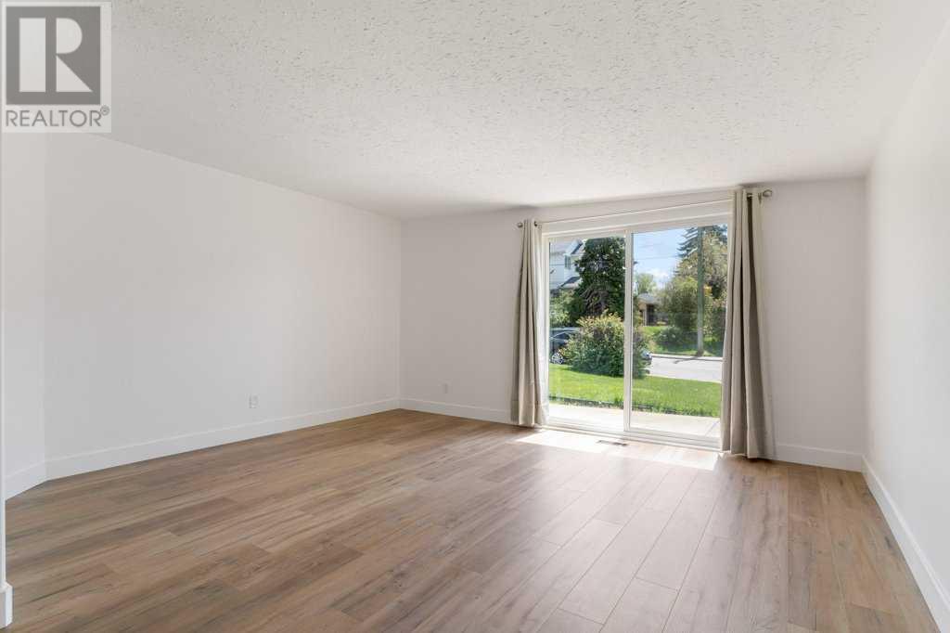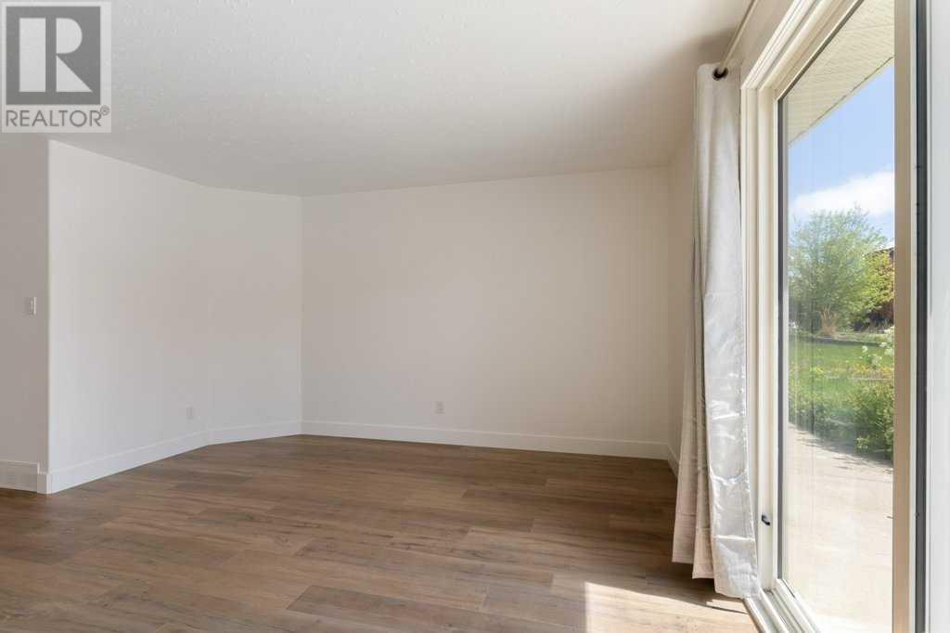6 Bedroom
4 Bathroom
1,756 ft2
Bungalow
None
Forced Air
$1,335,000
An exceptional opportunity to acquire a fully renovated, turnkey side-by-side duplex (2118 & 2120) in the highly desirable inner-city community of Richmond Park/Knobhill. Ideally located just minutes from downtown Calgary, 17th Avenue SW, and Marda Loop, this property offers unmatched access to transit, shopping, dining, and urban amenities—making it highly attractive to both tenants and future homeowners. Extensively upgraded throughout, both units are move-in ready. Unit 2118 has been tastefully updated in recent years, while 2120 has just undergone a complete top-to-bottom renovation. Each unit features a bright and spacious open-concept main floor with two bedrooms and a full four-piece bathroom. The developed walk-out basements offer additional living space with a large family room, an extra bedroom, a full bathroom, and generous storage. Importantly, each basement has its own separate entrance—ideal for increasing rental flexibility and income potential. Situated on a large 50’ x 110’ R-CG lot, this property also offers significant future redevelopment value. The zoning supports a variety of higher-density housing forms, including the possibility of converting the existing duplex into a fourplex. Whether you’re an investor looking for strong immediate cash flow or a buyer interested in house-hacking by living in one unit and renting out the other, this is a rare and strategic opportunity in one of Calgary’s most sought-after neighbourhoods. (id:57810)
Property Details
|
MLS® Number
|
A2224311 |
|
Property Type
|
Multi-family |
|
Community Name
|
Richmond |
|
Features
|
See Remarks, Other, Back Lane |
|
Parking Space Total
|
5 |
|
Plan
|
8997gc |
Building
|
Bathroom Total
|
4 |
|
Bedrooms Above Ground
|
4 |
|
Bedrooms Below Ground
|
2 |
|
Bedrooms Total
|
6 |
|
Appliances
|
Washer, Refrigerator, Dishwasher, Stove, Dryer, Microwave Range Hood Combo, See Remarks |
|
Architectural Style
|
Bungalow |
|
Basement Development
|
Finished |
|
Basement Features
|
Walk Out |
|
Basement Type
|
Full (finished) |
|
Constructed Date
|
1969 |
|
Construction Material
|
Wood Frame |
|
Construction Style Attachment
|
Attached |
|
Cooling Type
|
None |
|
Flooring Type
|
Vinyl Plank |
|
Foundation Type
|
Poured Concrete |
|
Heating Fuel
|
Natural Gas |
|
Heating Type
|
Forced Air |
|
Stories Total
|
1 |
|
Size Interior
|
1,756 Ft2 |
|
Total Finished Area
|
1755.71 Sqft |
Parking
Land
|
Acreage
|
No |
|
Fence Type
|
Not Fenced |
|
Size Depth
|
33.55 M |
|
Size Frontage
|
15.25 M |
|
Size Irregular
|
512.00 |
|
Size Total
|
512 M2|4,051 - 7,250 Sqft |
|
Size Total Text
|
512 M2|4,051 - 7,250 Sqft |
|
Zoning Description
|
R-cg |
Rooms
| Level |
Type |
Length |
Width |
Dimensions |
|
Basement |
Bedroom |
|
|
8.75 Ft x 14.42 Ft |
|
Basement |
Family Room |
|
|
14.67 Ft x 9.58 Ft |
|
Basement |
Bonus Room |
|
|
10.50 Ft x 9.08 Ft |
|
Basement |
Storage |
|
|
4.75 Ft x 6.58 Ft |
|
Basement |
3pc Bathroom |
|
|
5.58 Ft x 9.08 Ft |
|
Basement |
Family Room |
|
|
9.58 Ft x 19.75 Ft |
|
Basement |
Bedroom |
|
|
8.58 Ft x 16.25 Ft |
|
Basement |
3pc Bathroom |
|
|
5.00 Ft x 8.17 Ft |
|
Main Level |
Living Room |
|
|
15.33 Ft x 13.25 Ft |
|
Main Level |
Kitchen |
|
|
5.75 Ft x 9.83 Ft |
|
Main Level |
Dining Room |
|
|
9.17 Ft x 9.92 Ft |
|
Main Level |
Primary Bedroom |
|
|
9.92 Ft x 15.33 Ft |
|
Main Level |
Bedroom |
|
|
9.08 Ft x 10.75 Ft |
|
Main Level |
4pc Bathroom |
|
|
5.75 Ft x 10.08 Ft |
|
Main Level |
Living Room |
|
|
15.33 Ft x 13.00 Ft |
|
Main Level |
Kitchen |
|
|
9.75 Ft x 10.75 Ft |
|
Main Level |
Dining Room |
|
|
5.50 Ft x 11.08 Ft |
|
Main Level |
Primary Bedroom |
|
|
9.83 Ft x 15.33 Ft |
|
Main Level |
Bedroom |
|
|
9.08 Ft x 10.67 Ft |
|
Main Level |
4pc Bathroom |
|
|
5.75 Ft x 9.92 Ft |
https://www.realtor.ca/real-estate/28362838/2118-2120-23-avenue-sw-calgary-richmond



