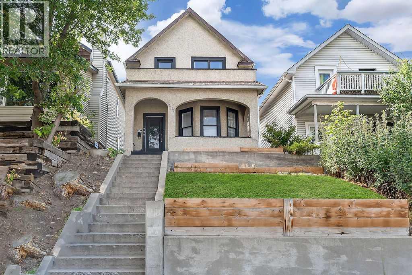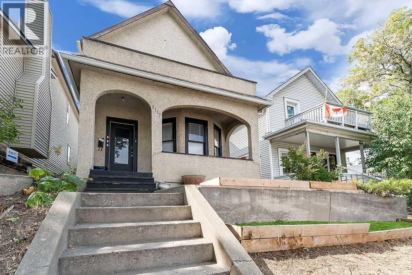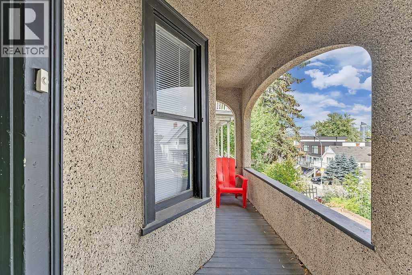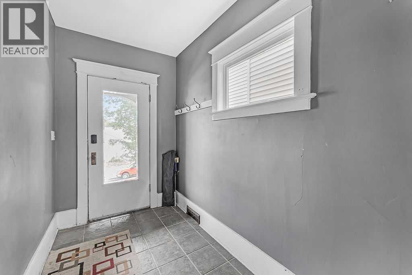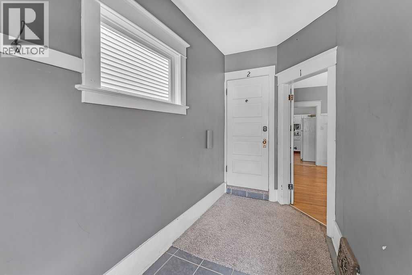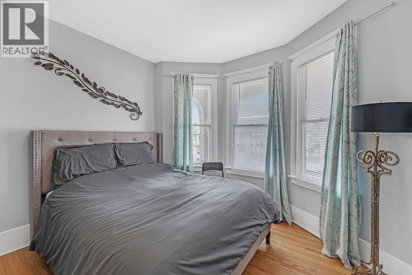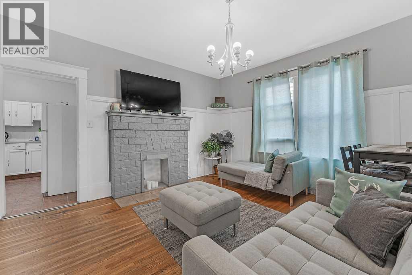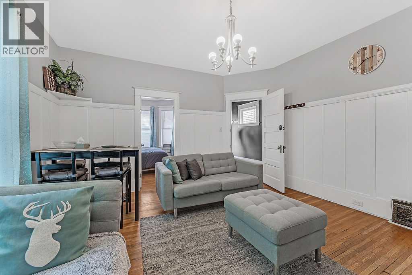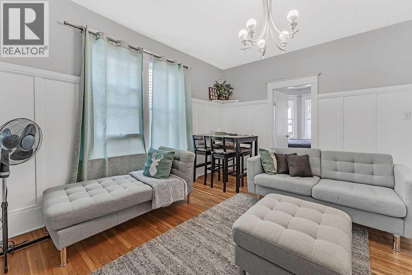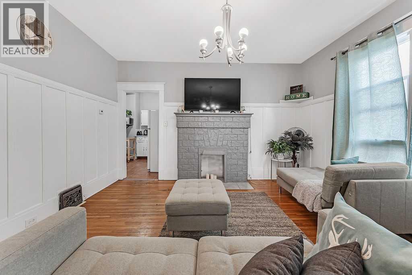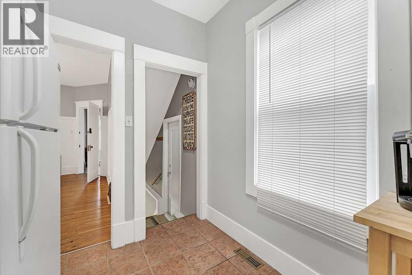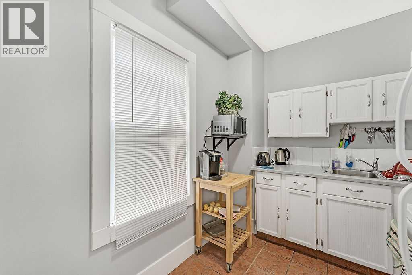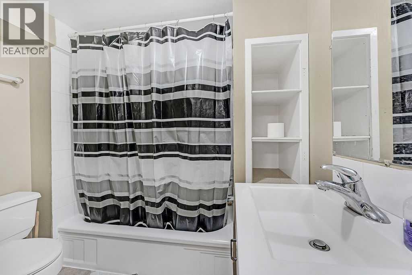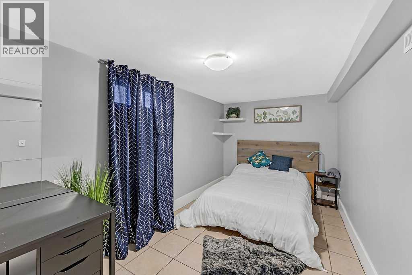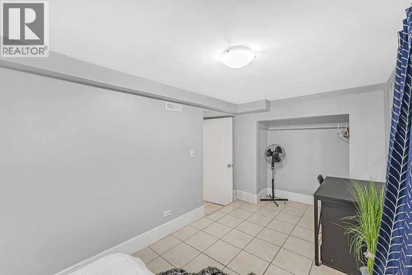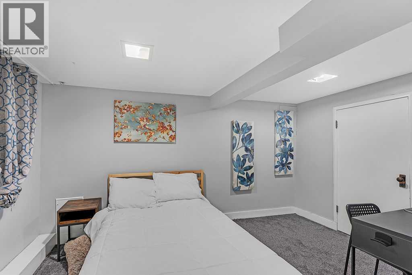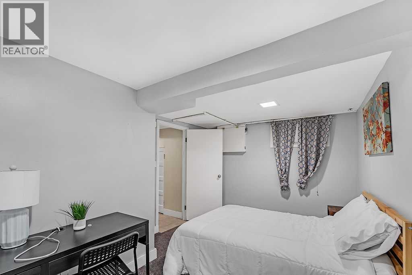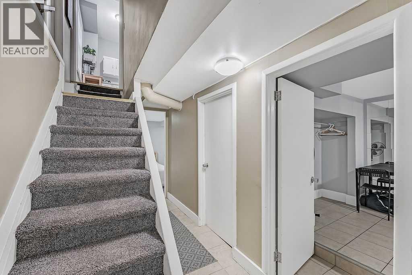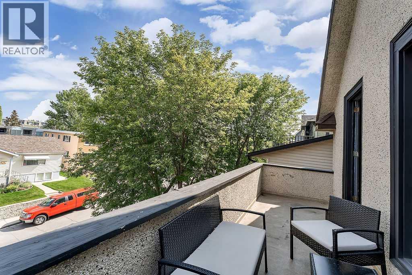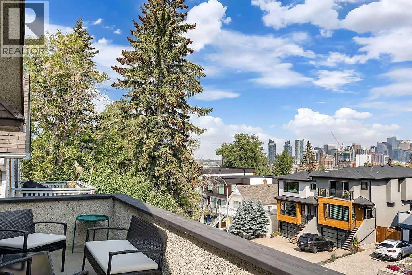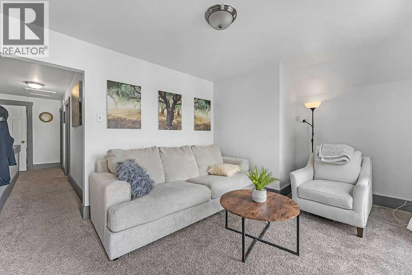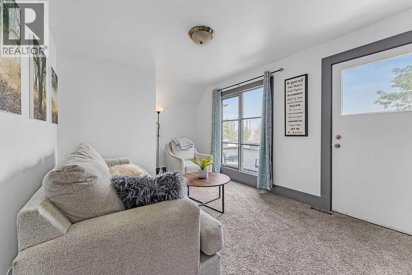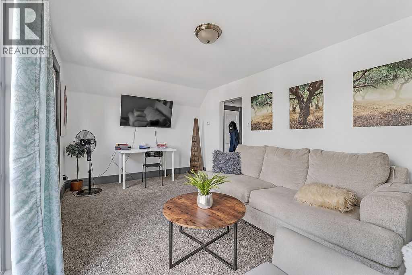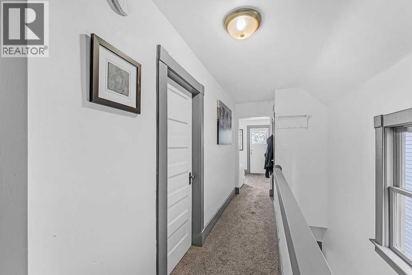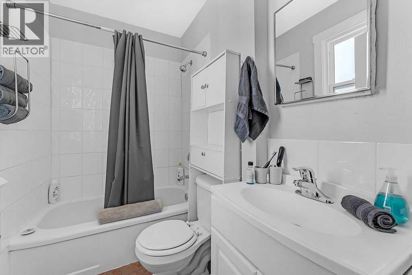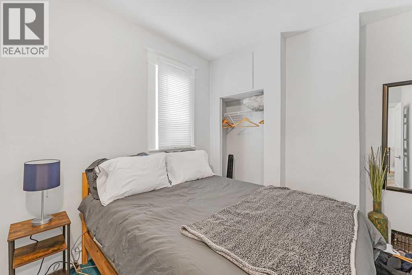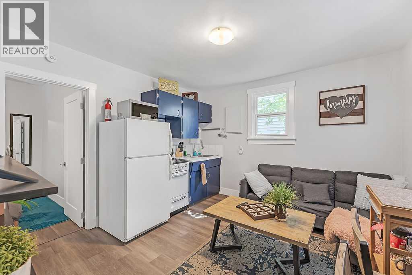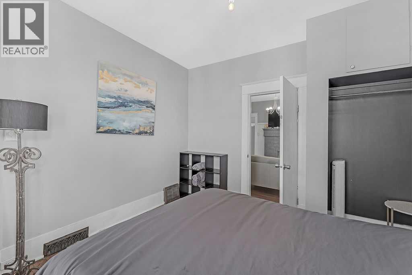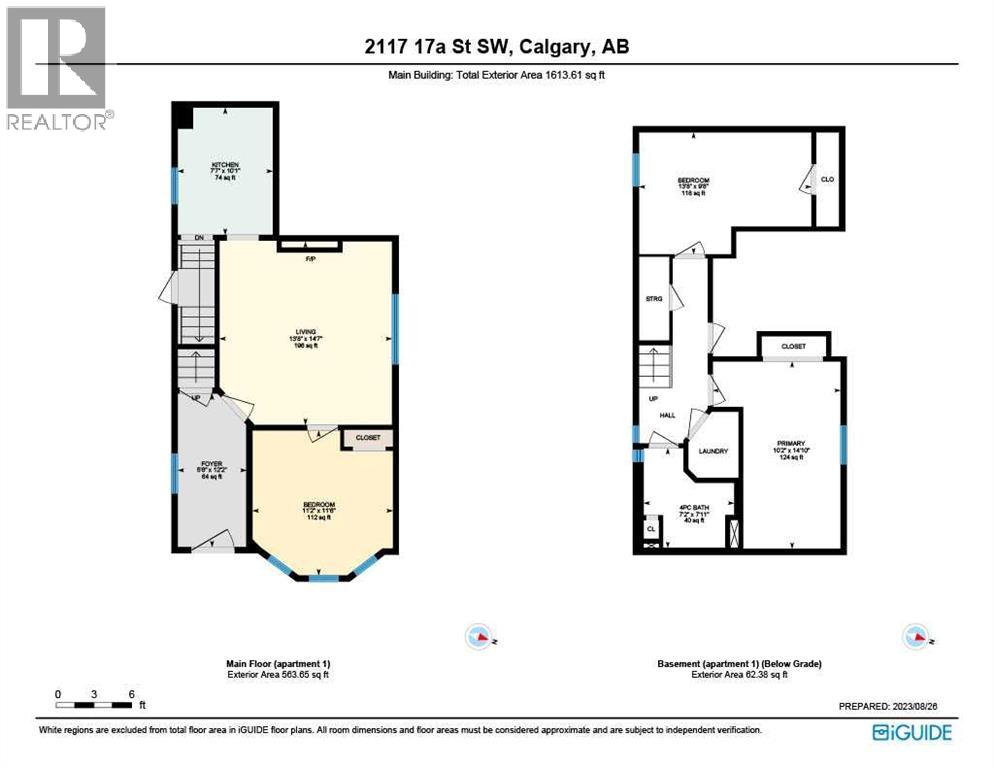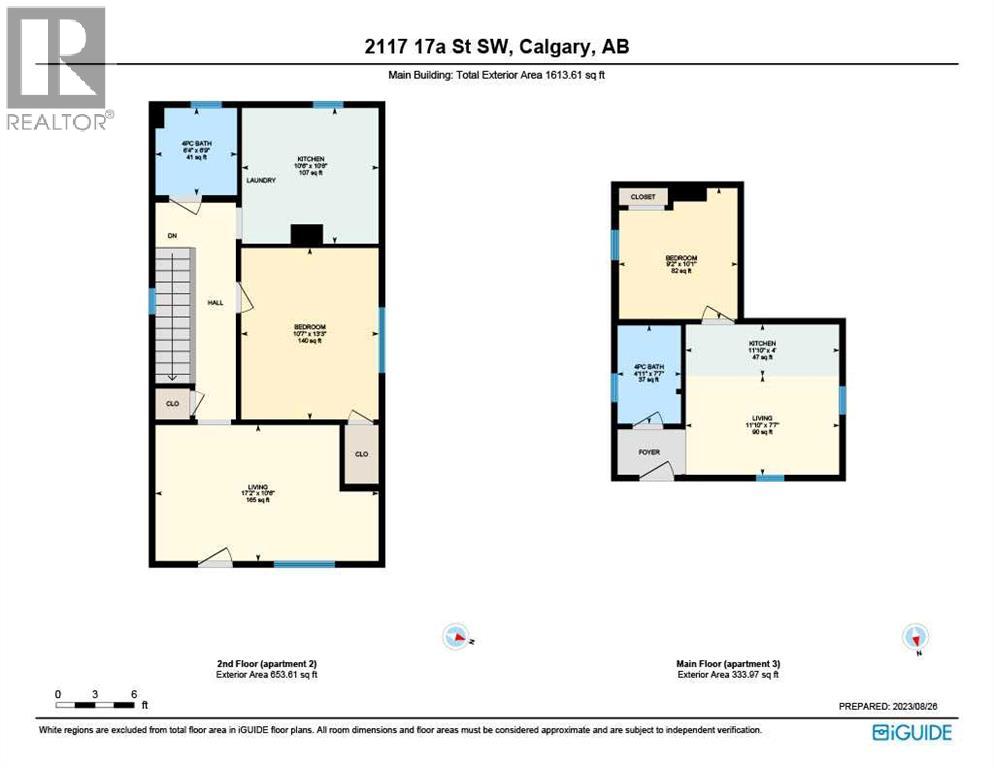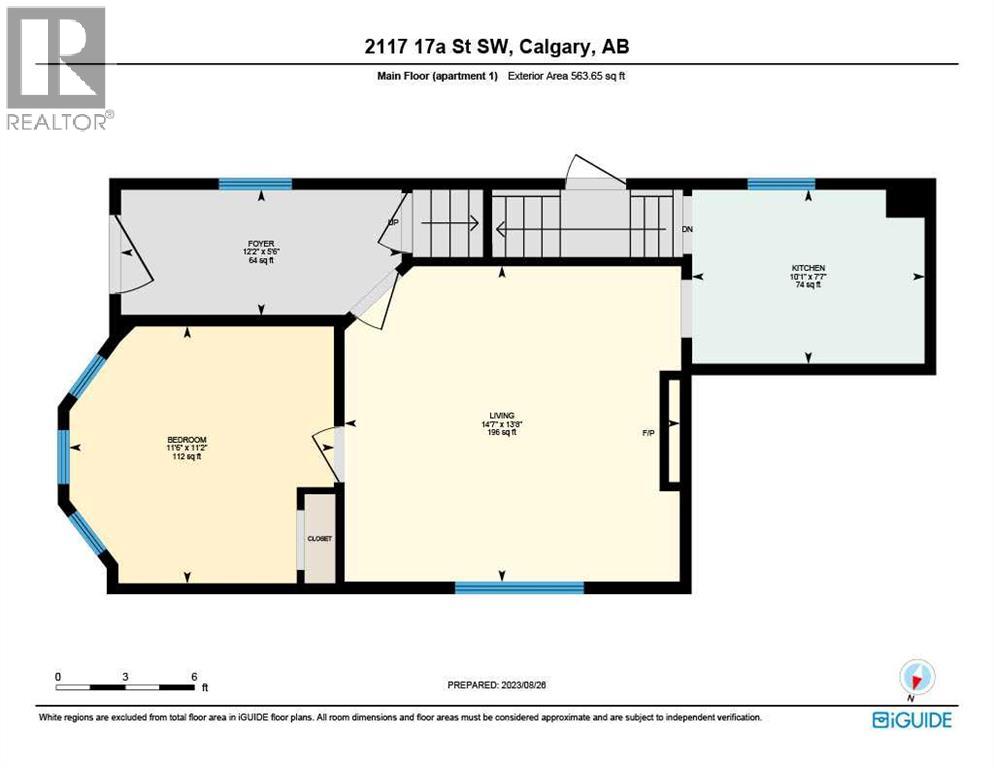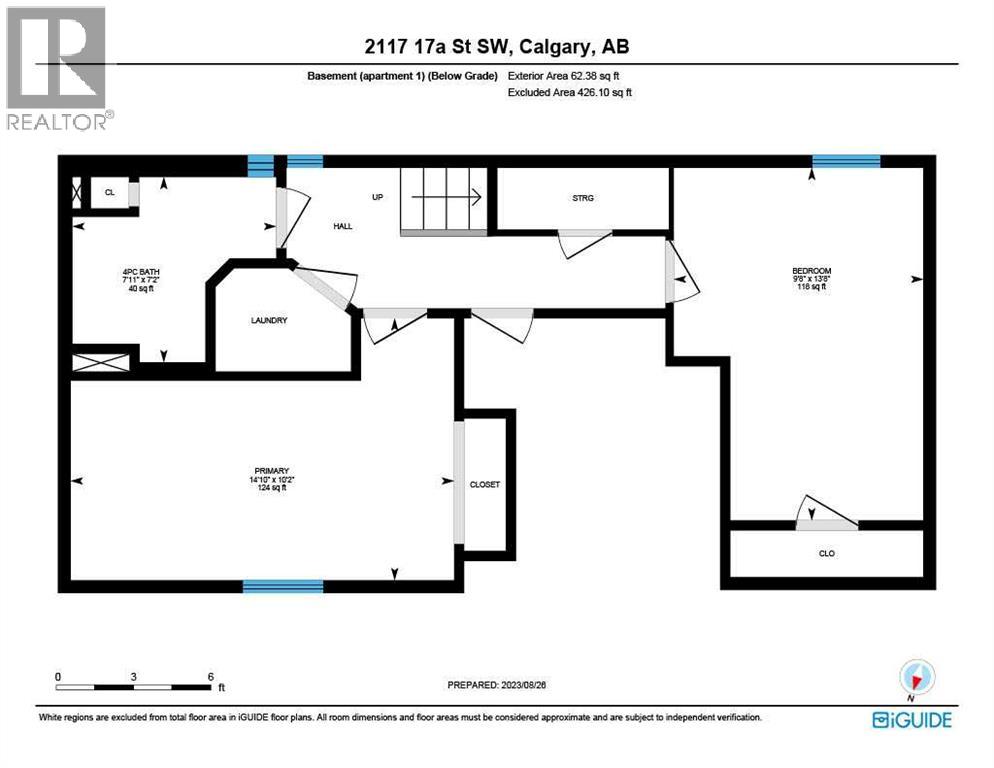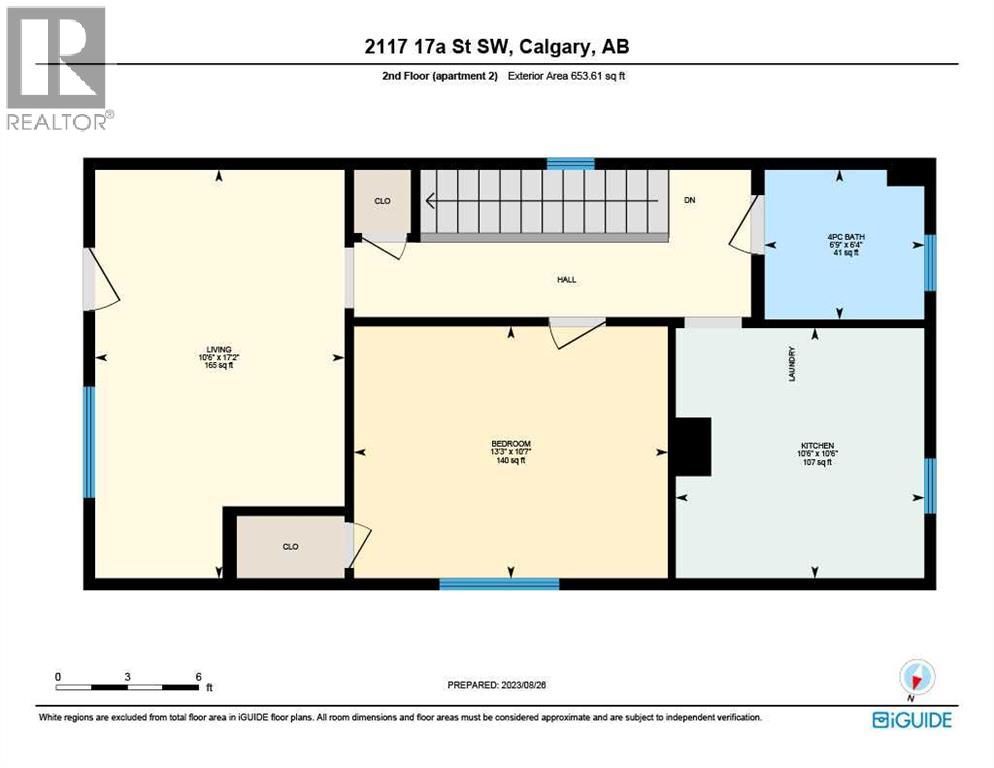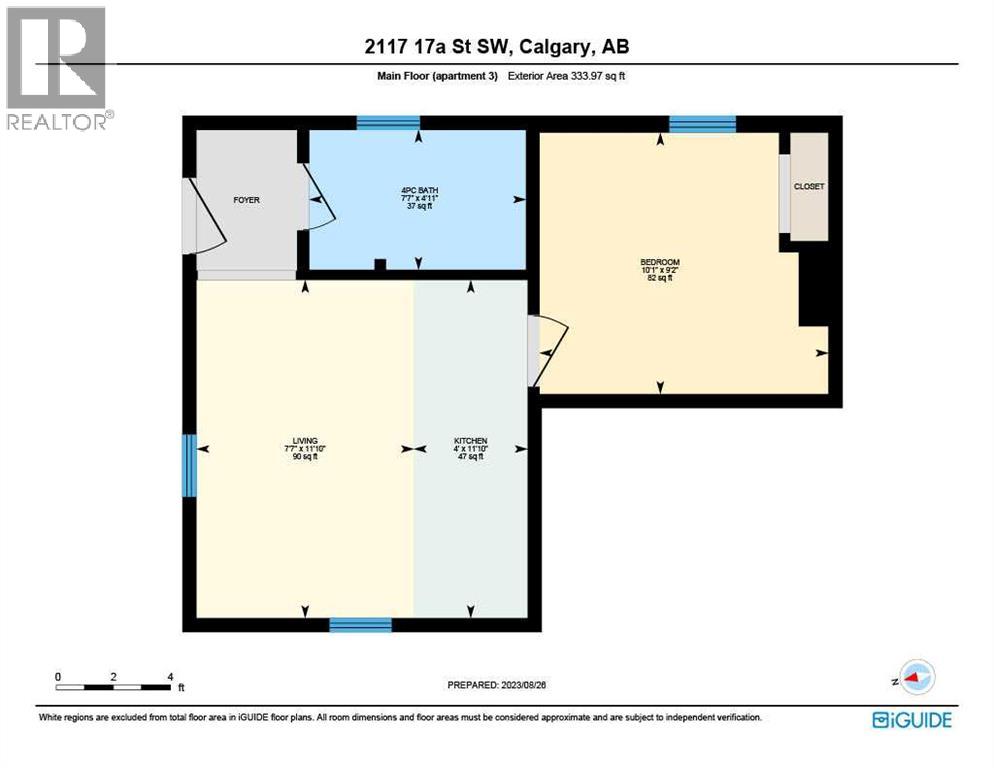2117 17a Street Sw Calgary, Alberta T2T 4R9
5 Bedroom
3 Bathroom
1,551 ft2
Fireplace
None
Forced Air
$799,900
FURNISHED Cash Cow Inner City character home with an EPIC city view! So many possibilities... 3 dwellings total including 2 illegal suites, each with separate entrances. STR revenues of over 95k (net of fees & cleaning) through 12 months ending Sept 2025. Versatile configuration allows for many possibilities. Long term, short term, house hack. It's up to you! (id:57810)
Property Details
| MLS® Number | A2268468 |
| Property Type | Single Family |
| Neigbourhood | Bankview |
| Community Name | Bankview |
| Amenities Near By | Schools, Shopping |
| Features | Back Lane, Wood Windows, No Animal Home, No Smoking Home |
| Parking Space Total | 2 |
| Plan | 3076ab |
| Structure | Porch |
| View Type | View |
Building
| Bathroom Total | 3 |
| Bedrooms Above Ground | 3 |
| Bedrooms Below Ground | 2 |
| Bedrooms Total | 5 |
| Appliances | Washer, Refrigerator, Stove, Dryer, Microwave |
| Basement Development | Finished |
| Basement Features | Separate Entrance, Suite |
| Basement Type | Partial (finished) |
| Constructed Date | 1912 |
| Construction Material | Wood Frame |
| Construction Style Attachment | Detached |
| Cooling Type | None |
| Exterior Finish | Stucco |
| Fireplace Present | Yes |
| Fireplace Total | 1 |
| Flooring Type | Carpeted, Hardwood |
| Foundation Type | Poured Concrete |
| Heating Fuel | Natural Gas |
| Heating Type | Forced Air |
| Stories Total | 2 |
| Size Interior | 1,551 Ft2 |
| Total Finished Area | 1551.23 Sqft |
| Type | House |
Parking
| Carport |
Land
| Acreage | No |
| Fence Type | Not Fenced |
| Land Amenities | Schools, Shopping |
| Size Depth | 33.48 M |
| Size Frontage | 7.61 M |
| Size Irregular | 255.00 |
| Size Total | 255 M2|0-4,050 Sqft |
| Size Total Text | 255 M2|0-4,050 Sqft |
| Zoning Description | R-c2 |
Rooms
| Level | Type | Length | Width | Dimensions |
|---|---|---|---|---|
| Basement | Primary Bedroom | 10.17 Ft x 14.83 Ft | ||
| Basement | Bedroom | 13.67 Ft x 9.67 Ft | ||
| Basement | 4pc Bathroom | 7.17 Ft x 7.92 Ft | ||
| Main Level | Foyer | 5.50 Ft x 12.17 Ft | ||
| Main Level | Kitchen | 7.58 Ft x 10.08 Ft | ||
| Main Level | Living Room | 13.67 Ft x 14.58 Ft | ||
| Main Level | Bedroom | 11.17 Ft x 11.50 Ft | ||
| Main Level | Living Room | 11.83 Ft x 7.58 Ft | ||
| Main Level | Kitchen | 11.83 Ft x 4.00 Ft | ||
| Main Level | Bedroom | 9.17 Ft x 10.08 Ft | ||
| Main Level | 4pc Bathroom | 4.92 Ft x 7.58 Ft | ||
| Upper Level | Living Room | 17.17 Ft x 10.50 Ft | ||
| Upper Level | Kitchen | 10.50 Ft x 10.50 Ft | ||
| Upper Level | Bedroom | 10.58 Ft x 13.25 Ft | ||
| Upper Level | 4pc Bathroom | 6.33 Ft x 6.75 Ft |
https://www.realtor.ca/real-estate/29062477/2117-17a-street-sw-calgary-bankview
Contact Us
Contact us for more information
