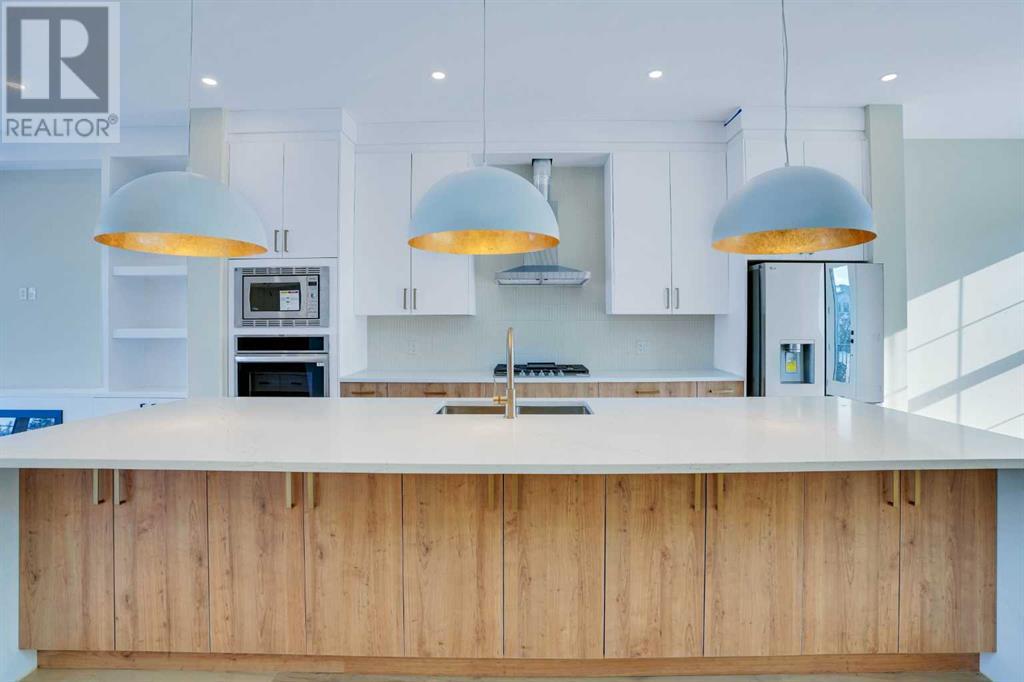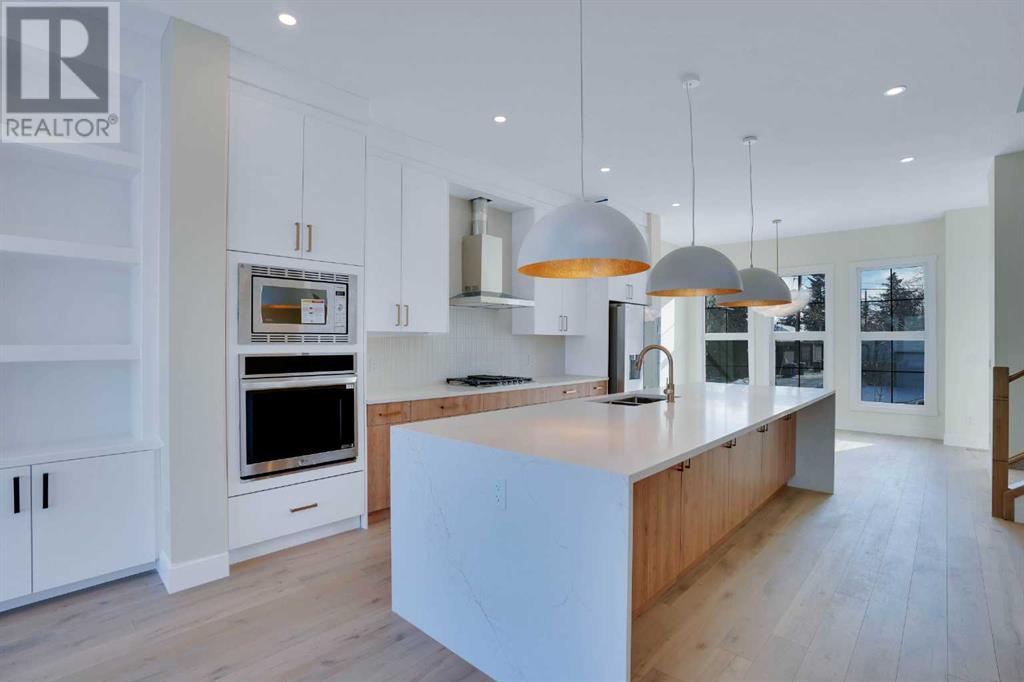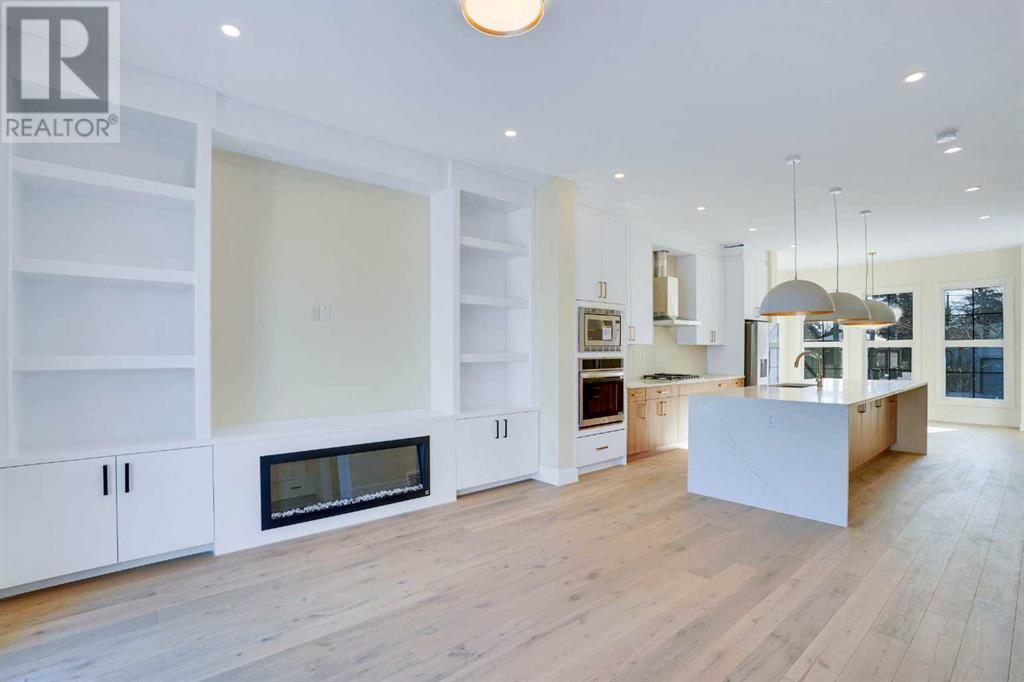4 Bedroom
4 Bathroom
1,811 ft2
Fireplace
None
Forced Air
Landscaped
$975,000
Brand new build with tasteful details and this property showcases beauty and functionality for families alike. The main level offers an inviting atmosphere upon entry where you are greeted by 10' ceilings and a free-flowing layout, At the heart of the home is a substantial kitchen that connects seamlessly to the dining and living spaces. sleek cabinetry, and luxurious quartz waterfall countertops, this kitchen is as functional as it is beautiful. On upper floor where you will find your primary retreat with a walk-through closet and spa-like ensuite, incorporated with a relaxing soaker tub, walk-in shower, dual-sink vanity . Two more bedrooms, a three piece bathroom and a convenient laundry room complete the upper level. lower level floor large fourth bedroom, a full bathroom and a bright family room with a wet bar and designed for fun and relaxation! and don't forget about the double detached garage. Don't miss this opportunity to own in a renowned central location that is walkable to all the exciting amenities of Marda Loop, and just a short drive to downtown Calgary! (id:57810)
Property Details
|
MLS® Number
|
A2198069 |
|
Property Type
|
Single Family |
|
Neigbourhood
|
Glendale |
|
Community Name
|
Richmond |
|
Amenities Near By
|
Park, Playground, Schools, Shopping |
|
Features
|
Back Lane, Wet Bar, Closet Organizers, No Animal Home, No Smoking Home |
|
Parking Space Total
|
2 |
|
Plan
|
2410149 |
Building
|
Bathroom Total
|
4 |
|
Bedrooms Above Ground
|
3 |
|
Bedrooms Below Ground
|
1 |
|
Bedrooms Total
|
4 |
|
Appliances
|
Refrigerator, Range - Gas, Dishwasher, Oven - Built-in |
|
Basement Development
|
Finished |
|
Basement Type
|
Full (finished) |
|
Constructed Date
|
2024 |
|
Construction Style Attachment
|
Semi-detached |
|
Cooling Type
|
None |
|
Fireplace Present
|
Yes |
|
Fireplace Total
|
1 |
|
Flooring Type
|
Carpeted, Ceramic Tile, Hardwood |
|
Foundation Type
|
Poured Concrete |
|
Half Bath Total
|
1 |
|
Heating Fuel
|
Natural Gas |
|
Heating Type
|
Forced Air |
|
Stories Total
|
2 |
|
Size Interior
|
1,811 Ft2 |
|
Total Finished Area
|
1811.47 Sqft |
|
Type
|
Duplex |
Parking
Land
|
Acreage
|
No |
|
Fence Type
|
Fence |
|
Land Amenities
|
Park, Playground, Schools, Shopping |
|
Landscape Features
|
Landscaped |
|
Size Depth
|
33.53 M |
|
Size Frontage
|
7.62 M |
|
Size Irregular
|
2750.00 |
|
Size Total
|
2750 Sqft|0-4,050 Sqft |
|
Size Total Text
|
2750 Sqft|0-4,050 Sqft |
|
Zoning Description
|
Rc-2 |
Rooms
| Level |
Type |
Length |
Width |
Dimensions |
|
Basement |
Bedroom |
|
|
14.67 Ft x 10.25 Ft |
|
Basement |
Recreational, Games Room |
|
|
18.83 Ft x 15.83 Ft |
|
Basement |
3pc Bathroom |
|
|
8.92 Ft x 5.00 Ft |
|
Basement |
Furnace |
|
|
8.92 Ft x 6.33 Ft |
|
Basement |
Storage |
|
|
4.83 Ft x 8.58 Ft |
|
Basement |
Other |
|
|
4.08 Ft x 5.67 Ft |
|
Main Level |
Living Room |
|
|
14.50 Ft x 13.67 Ft |
|
Main Level |
Dining Room |
|
|
13.25 Ft x 8.42 Ft |
|
Main Level |
Kitchen |
|
|
16.17 Ft x 17.67 Ft |
|
Main Level |
Other |
|
|
5.58 Ft x 10.92 Ft |
|
Main Level |
2pc Bathroom |
|
|
6.67 Ft x 5.25 Ft |
|
Upper Level |
Primary Bedroom |
|
|
12.83 Ft x 15.83 Ft |
|
Upper Level |
Bedroom |
|
|
10.33 Ft x 11.92 Ft |
|
Upper Level |
Bedroom |
|
|
9.42 Ft x 15.42 Ft |
|
Upper Level |
5pc Bathroom |
|
|
8.75 Ft x 19.00 Ft |
|
Upper Level |
4pc Bathroom |
|
|
9.33 Ft x 4.92 Ft |
|
Upper Level |
Laundry Room |
|
|
9.33 Ft x 5.50 Ft |
|
Upper Level |
Other |
|
|
9.33 Ft x 5.42 Ft |
|
Upper Level |
Other |
|
|
5.58 Ft x 3.08 Ft |
https://www.realtor.ca/real-estate/27964927/2112-23-avenue-sw-calgary-richmond








































