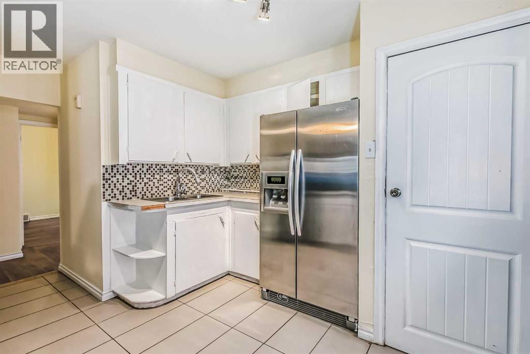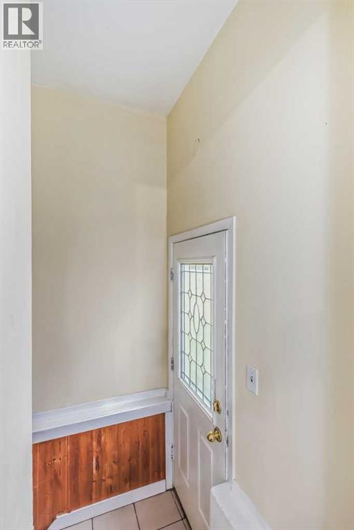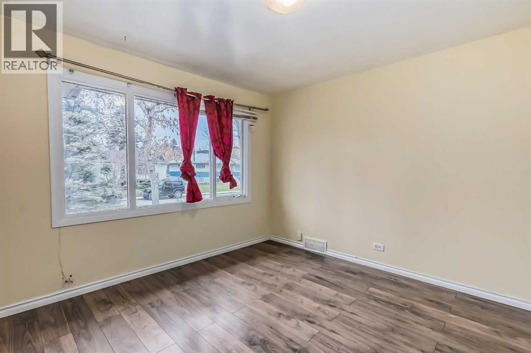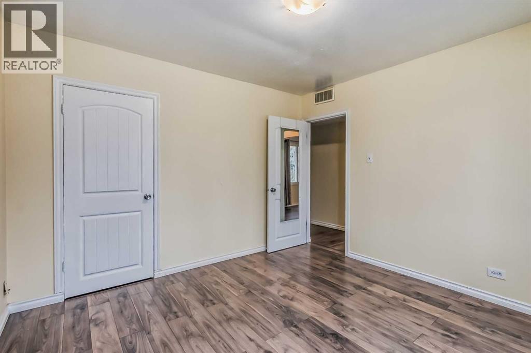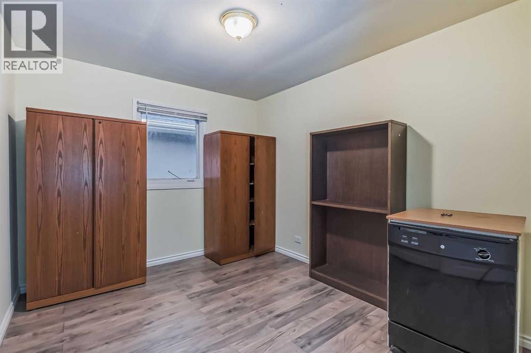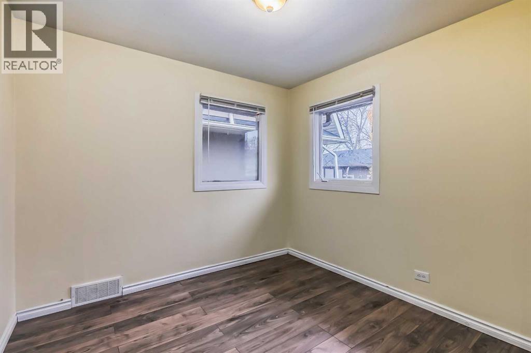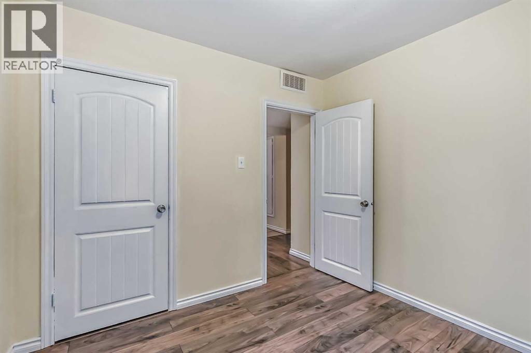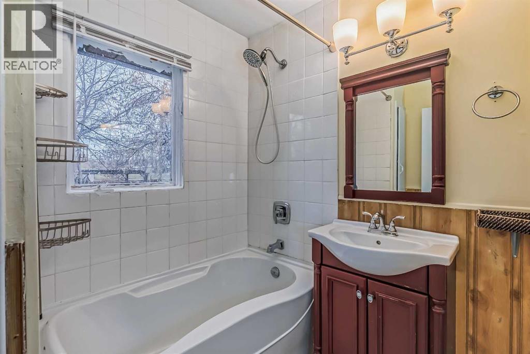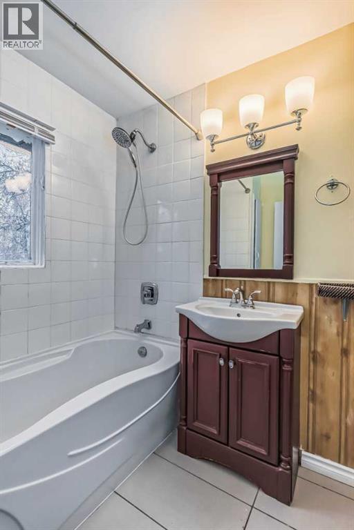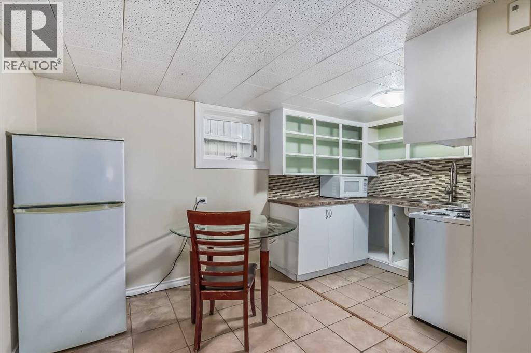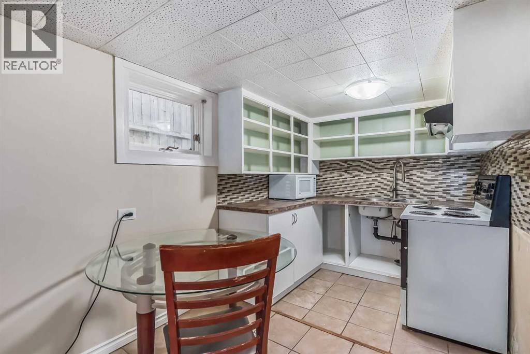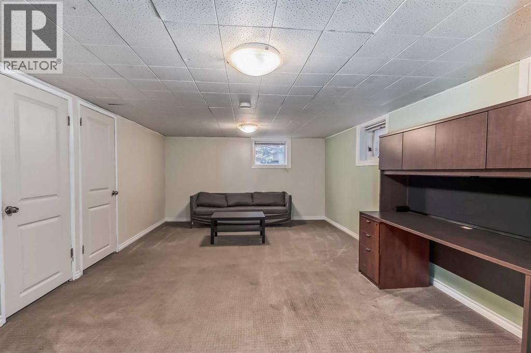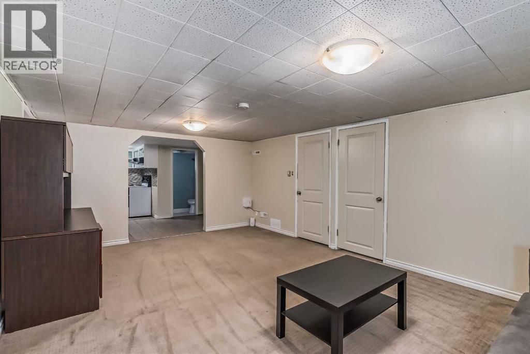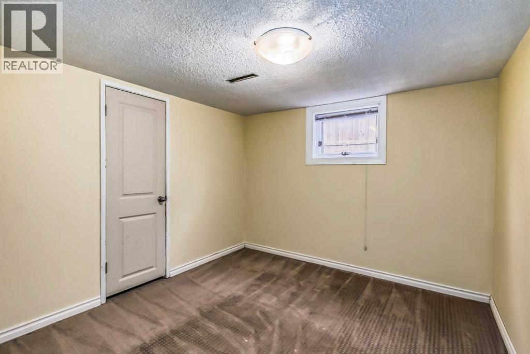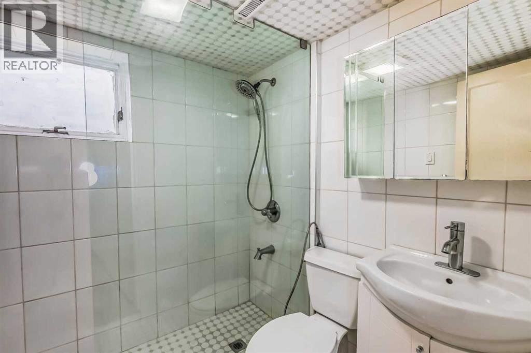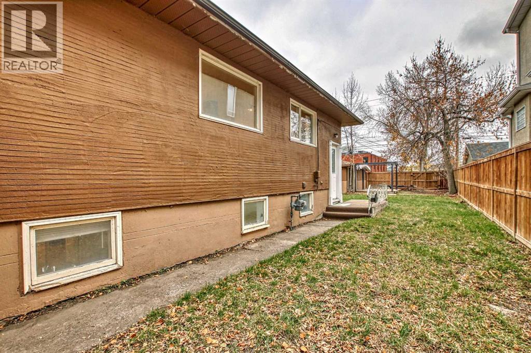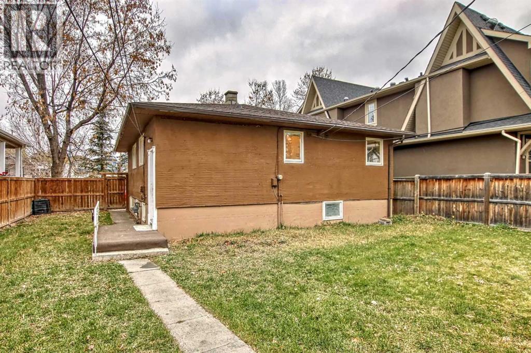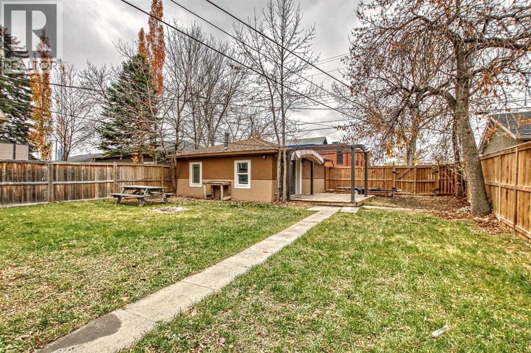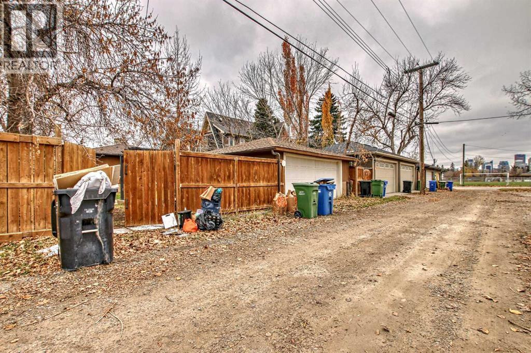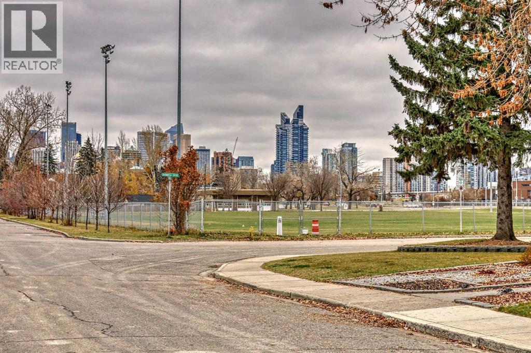5 Bedroom
2 Bathroom
1,030 ft2
Bungalow
None
Forced Air
$1,100,000
Attention Developers & Investors! A rare opportunity in the heart of West Hillhurst to secure a full sized 50’ x 125’ R-CG lot with a Development Permit in process for a thoughtfully designed 3 story luxury fourplex, each unit featuring a legal basement suite and a total of eight income producing units. This is an ideal site for a CMHC MLI Select project, allowing buyers to maximize leverage and long term rental potential.The existing home, updated a few years ago, offers a three bedroom main floor with one full bathroom plus an illegal basement suite with a private entrance, two bedrooms, and a three piece bath. A double detached garage, fenced yard, and solid rental income make this a great holding property while you advance the development.To streamline the process further, the seller is open to building the project and delivering it turnkey for a resale value of approximately $3.5M; offering a unique, hassle free option for investors looking for immediate entry into Calgary’s booming multi family market.Beyond the development potential, the location is exceptional. Set in one of Calgary’s most sought after inner city communities, this property offers unmatched access to parks, schools, shopping, coffee shops, and the Bow River pathway system, all while being just minutes to downtown. For builders, developers, or long term investors, this is a rare chance to secure a future ready multi family site in a prestigious location with strong rental demand. Call you Realtor and get it going ! (id:57810)
Property Details
|
MLS® Number
|
A2251085 |
|
Property Type
|
Single Family |
|
Neigbourhood
|
West Hillhurst |
|
Community Name
|
West Hillhurst |
|
Amenities Near By
|
Park, Playground, Schools, Shopping |
|
Features
|
Back Lane |
|
Parking Space Total
|
2 |
|
Plan
|
5151o |
|
Structure
|
None |
Building
|
Bathroom Total
|
2 |
|
Bedrooms Above Ground
|
3 |
|
Bedrooms Below Ground
|
2 |
|
Bedrooms Total
|
5 |
|
Appliances
|
Refrigerator, Stove |
|
Architectural Style
|
Bungalow |
|
Basement Development
|
Finished |
|
Basement Features
|
Suite |
|
Basement Type
|
Full (finished) |
|
Constructed Date
|
1952 |
|
Construction Material
|
Poured Concrete, Wood Frame |
|
Construction Style Attachment
|
Detached |
|
Cooling Type
|
None |
|
Exterior Finish
|
Concrete |
|
Flooring Type
|
Laminate, Tile |
|
Foundation Type
|
Poured Concrete |
|
Heating Type
|
Forced Air |
|
Stories Total
|
1 |
|
Size Interior
|
1,030 Ft2 |
|
Total Finished Area
|
1030 Sqft |
|
Type
|
House |
Parking
Land
|
Acreage
|
No |
|
Fence Type
|
Fence |
|
Land Amenities
|
Park, Playground, Schools, Shopping |
|
Size Depth
|
38.1 M |
|
Size Frontage
|
15.24 M |
|
Size Irregular
|
580.00 |
|
Size Total
|
580 M2|4,051 - 7,250 Sqft |
|
Size Total Text
|
580 M2|4,051 - 7,250 Sqft |
|
Zoning Description
|
Rcg |
Rooms
| Level |
Type |
Length |
Width |
Dimensions |
|
Basement |
Bedroom |
|
|
9.92 Ft x 9.58 Ft |
|
Basement |
Recreational, Games Room |
|
|
18.33 Ft x 12.75 Ft |
|
Basement |
Dining Room |
|
|
12.83 Ft x 6.83 Ft |
|
Basement |
Bedroom |
|
|
13.75 Ft x 10.17 Ft |
|
Basement |
Kitchen |
|
|
7.42 Ft x 6.75 Ft |
|
Basement |
3pc Bathroom |
|
|
6.17 Ft x 6.08 Ft |
|
Main Level |
Kitchen |
|
|
12.50 Ft x 11.42 Ft |
|
Main Level |
Dining Room |
|
|
13.92 Ft x 6.58 Ft |
|
Main Level |
Primary Bedroom |
|
|
11.50 Ft x 11.25 Ft |
|
Main Level |
Bedroom |
|
|
9.50 Ft x 9.42 Ft |
|
Main Level |
Living Room |
|
|
13.92 Ft x 11.67 Ft |
|
Main Level |
Bedroom |
|
|
11.25 Ft x 9.42 Ft |
|
Main Level |
4pc Bathroom |
|
|
8.42 Ft x 6.50 Ft |
https://www.realtor.ca/real-estate/28771104/2111-broadview-road-nw-calgary-west-hillhurst





