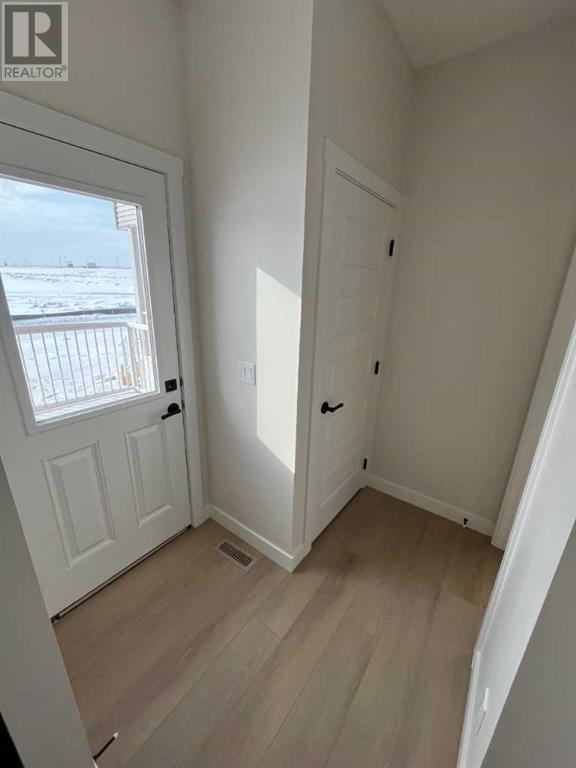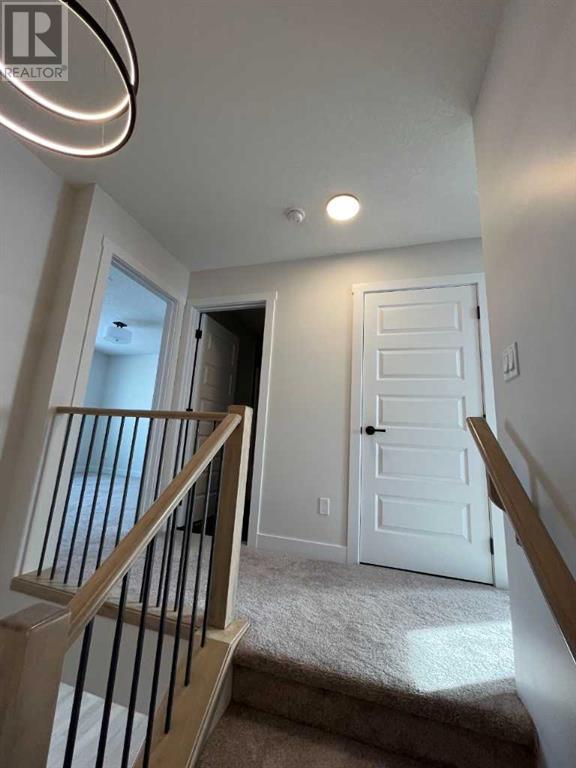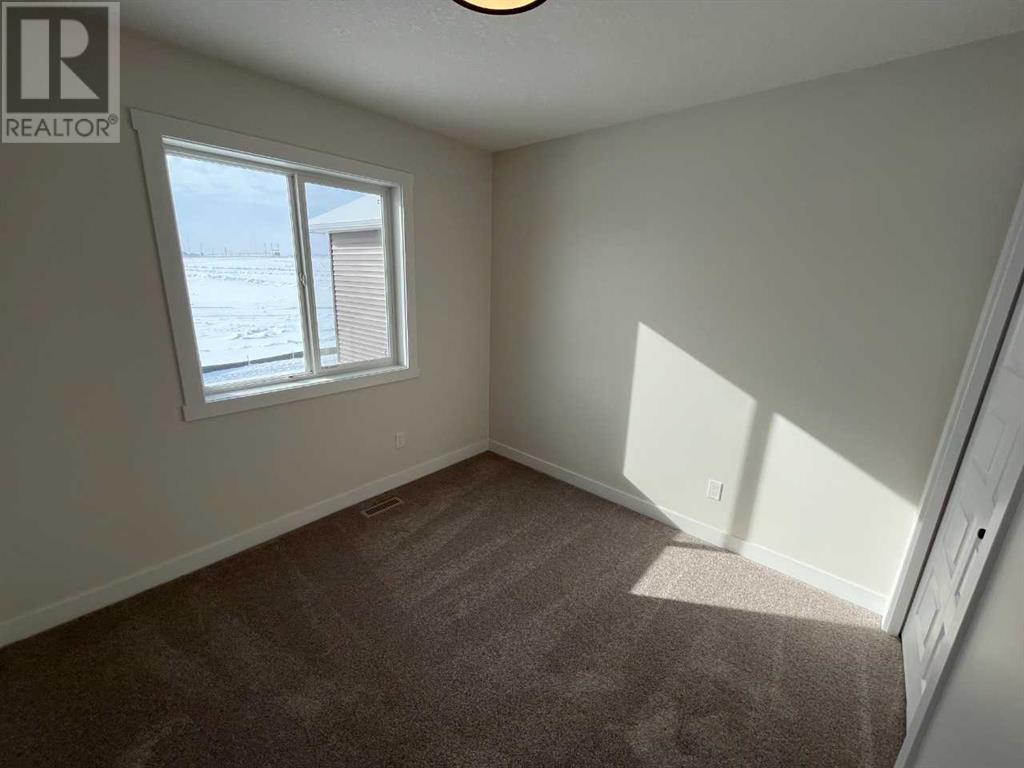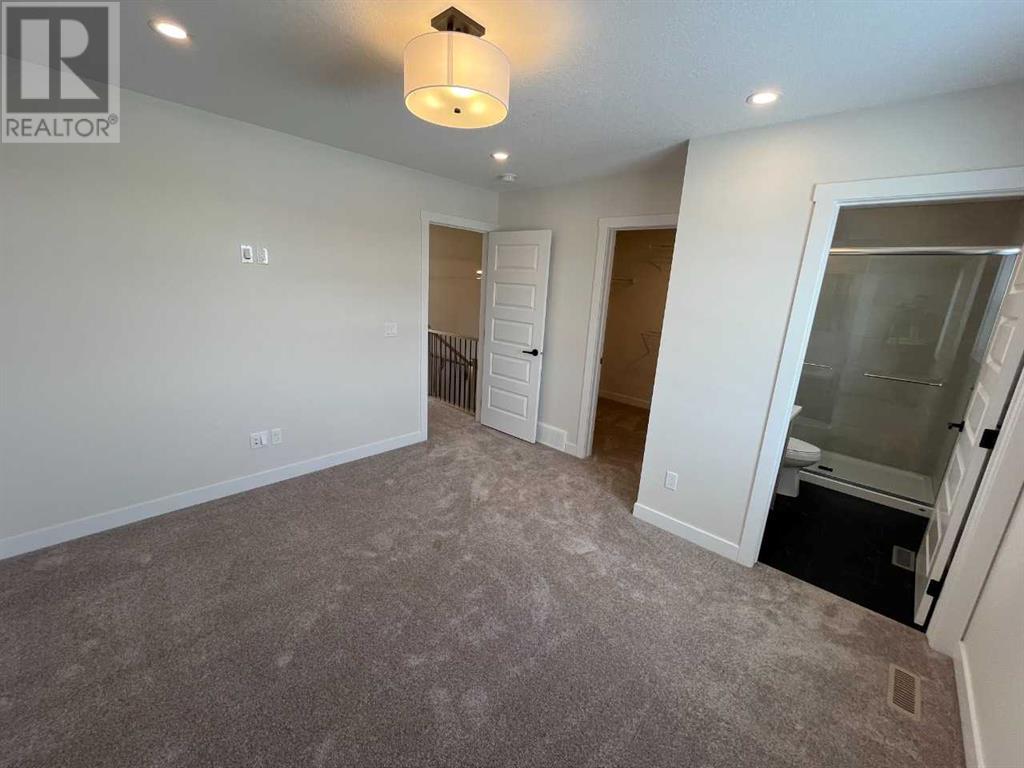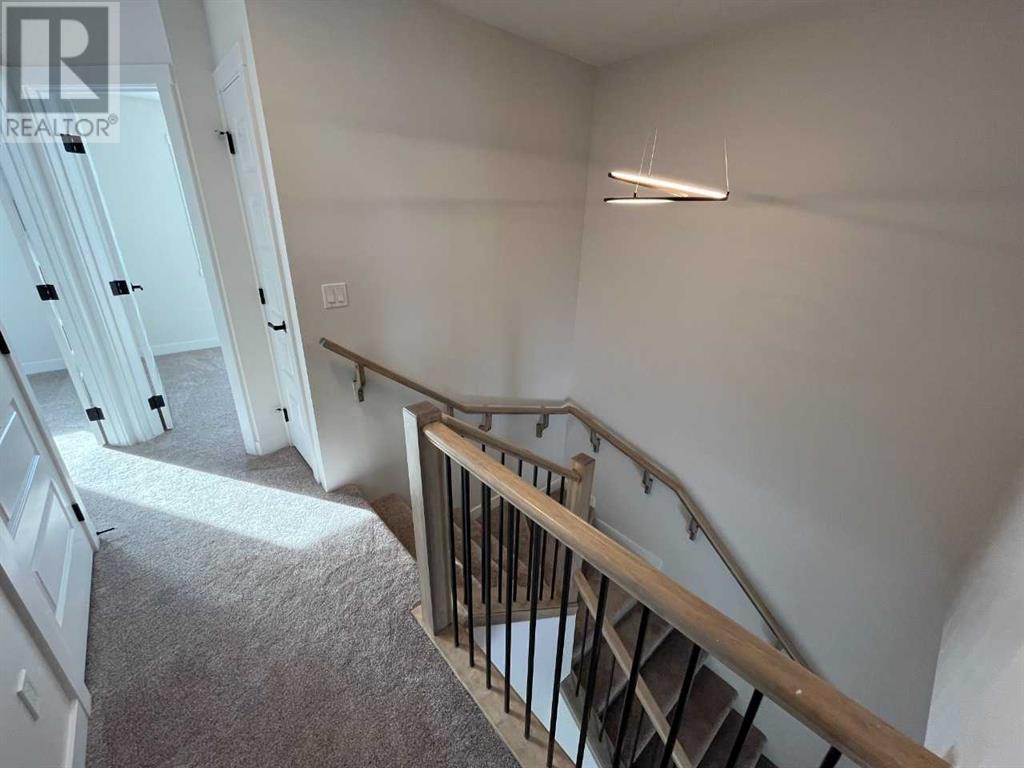3 Bedroom
3 Bathroom
1,309 ft2
None
Forced Air
$598,888
Introducing "The Rosemary," a beautifully designed 1,271 sqft, 3-bedroom and 2.5 bath home that promises exceptional quality and modern features. Enjoy luxurious granite and quartz countertops throughout, complemented by elegant wrought iron spindle railing and riser and cornice details on the kitchen cabinets. The interior offers a blend of LVP, LVT, and carpet flooring, along with added pot lights in the master bedroom. The kitchen is equipped with stainless steel appliances and a stylish Silgranit undermount sink. Practical features include a gas line for the BBQ, a gas line rough-in for the range, and a Smart Home package. Outdoor living is enhanced with a 10’x10’ rear pressure-treated deck featuring aluminum railing and stairs to grade. This home combines comfort, style, and functionality in a desirable location. Photos are of Actual Home. (id:57810)
Property Details
|
MLS® Number
|
A2159703 |
|
Property Type
|
Single Family |
|
Neigbourhood
|
Lewisburg |
|
Community Name
|
Lewisburg |
|
Amenities Near By
|
Park, Playground, Schools, Shopping |
|
Features
|
Back Lane, No Animal Home, No Smoking Home |
|
Parking Space Total
|
2 |
|
Plan
|
2410580 |
|
Structure
|
Deck |
Building
|
Bathroom Total
|
3 |
|
Bedrooms Above Ground
|
3 |
|
Bedrooms Total
|
3 |
|
Age
|
New Building |
|
Appliances
|
Refrigerator, Dishwasher, Range, Microwave |
|
Basement Development
|
Unfinished |
|
Basement Type
|
Full (unfinished) |
|
Construction Material
|
Wood Frame |
|
Construction Style Attachment
|
Detached |
|
Cooling Type
|
None |
|
Exterior Finish
|
Brick, Vinyl Siding |
|
Flooring Type
|
Carpeted, Vinyl Plank |
|
Foundation Type
|
Poured Concrete |
|
Half Bath Total
|
1 |
|
Heating Fuel
|
Natural Gas |
|
Heating Type
|
Forced Air |
|
Stories Total
|
2 |
|
Size Interior
|
1,309 Ft2 |
|
Total Finished Area
|
1308.54 Sqft |
|
Type
|
House |
Parking
Land
|
Acreage
|
No |
|
Fence Type
|
Not Fenced |
|
Land Amenities
|
Park, Playground, Schools, Shopping |
|
Size Depth
|
32 M |
|
Size Frontage
|
7.77 M |
|
Size Irregular
|
248.78 |
|
Size Total
|
248.78 M2|0-4,050 Sqft |
|
Size Total Text
|
248.78 M2|0-4,050 Sqft |
|
Zoning Description
|
Tbd |
Rooms
| Level |
Type |
Length |
Width |
Dimensions |
|
Main Level |
2pc Bathroom |
|
|
Measurements not available |
|
Main Level |
Great Room |
|
|
11.58 Ft x 12.00 Ft |
|
Main Level |
Other |
|
|
11.67 Ft x 8.08 Ft |
|
Upper Level |
4pc Bathroom |
|
|
Measurements not available |
|
Upper Level |
3pc Bathroom |
|
|
Measurements not available |
|
Upper Level |
Primary Bedroom |
|
|
12.25 Ft x 10.17 Ft |
|
Upper Level |
Bedroom |
|
|
9.08 Ft x 10.17 Ft |
|
Upper Level |
Bedroom |
|
|
9.50 Ft x 9.08 Ft |
https://www.realtor.ca/real-estate/27325150/211-lewiston-drive-ne-calgary-lewisburg









