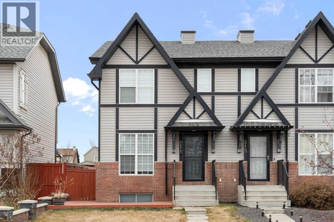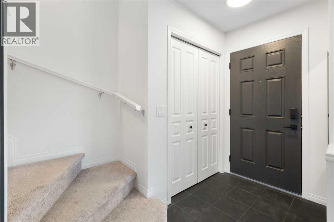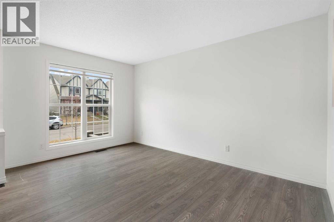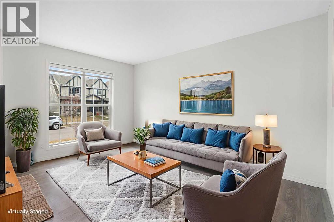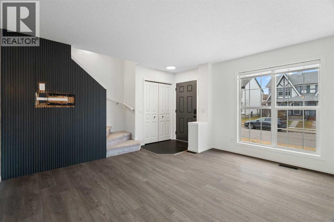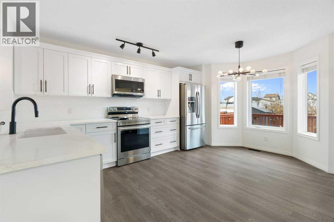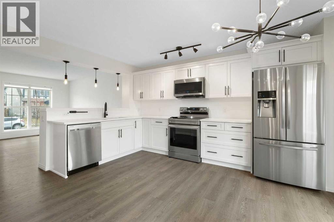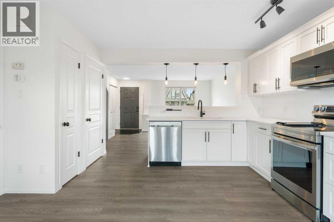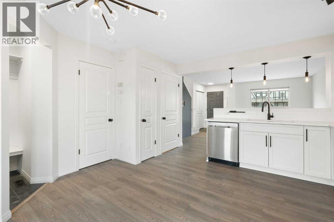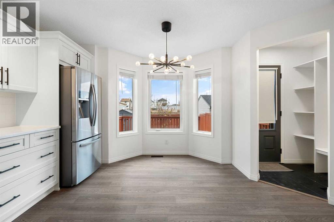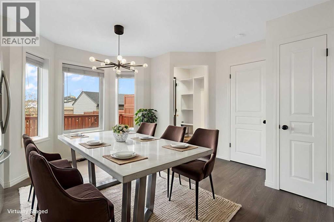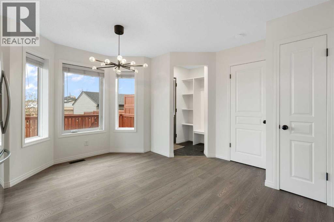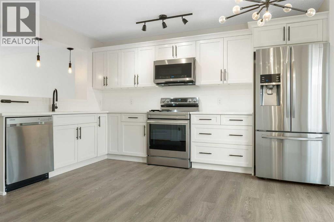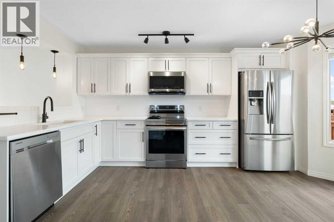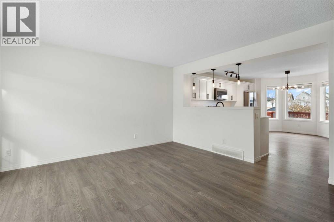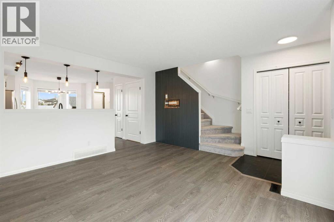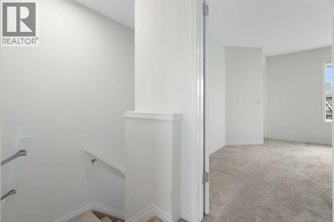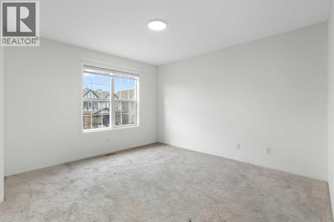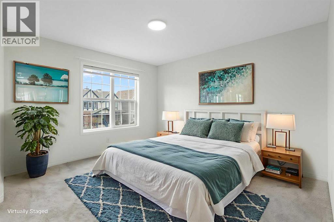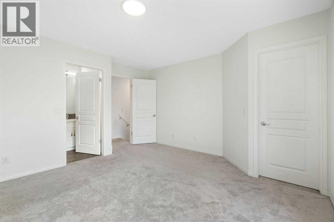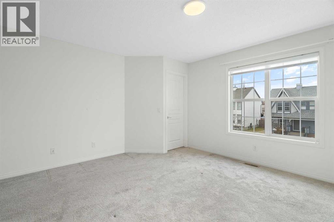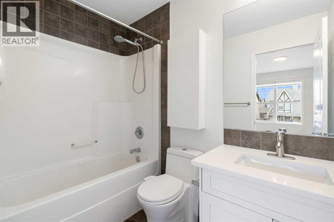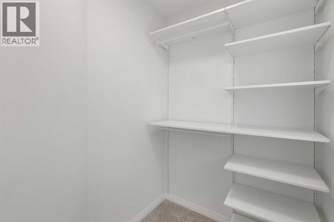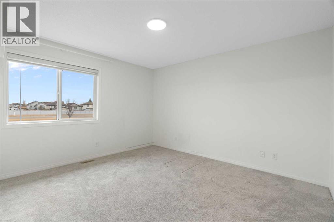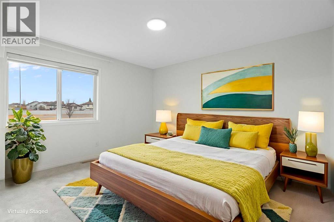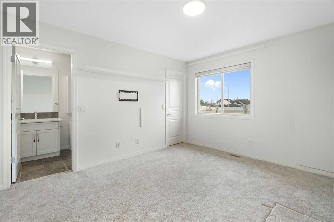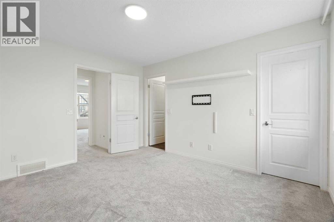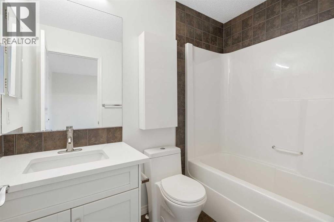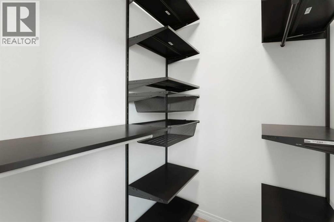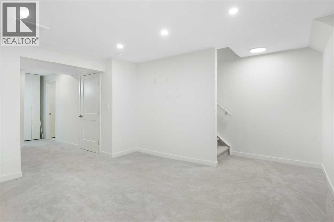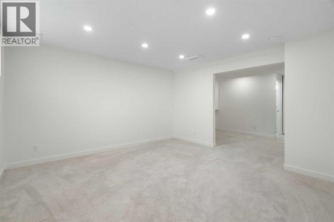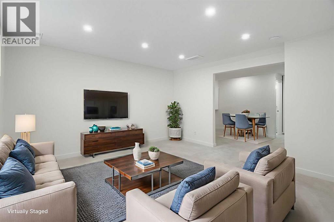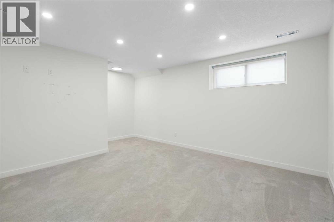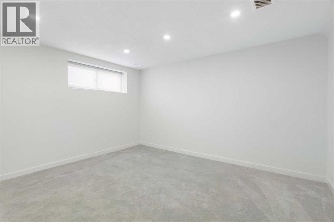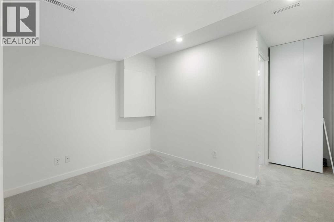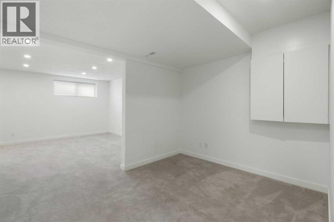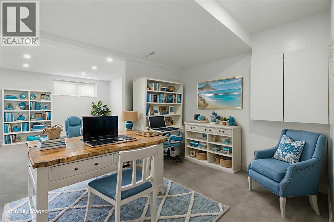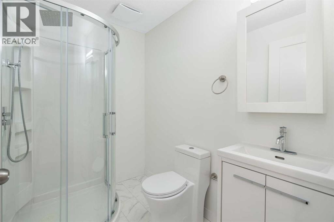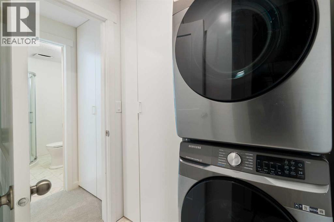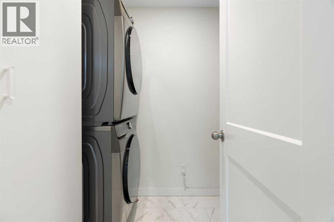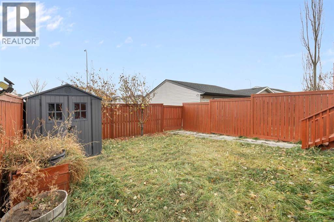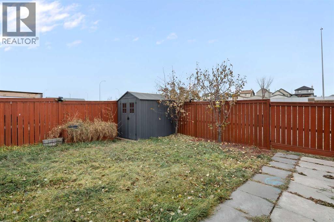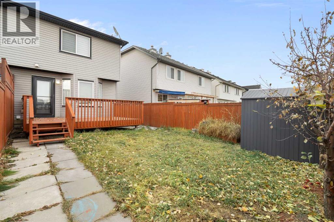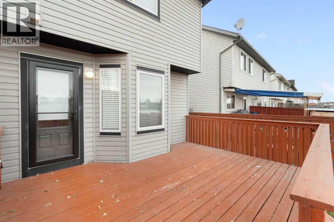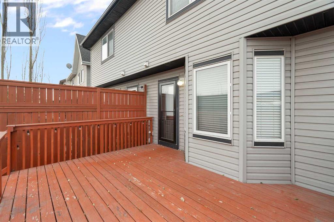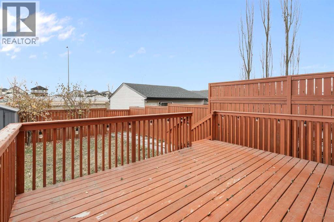2 Bedroom
3 Bathroom
1,140 ft2
None
Forced Air
$475,000
*** OPEN HOUSE: Saturday 12-2pm, Sunday 1-3pm *** Welcome to your first home! Nestled in the mature community of MacKenzie Towne, this wonderful starter home has been renovated and ready for you to start your family life. With a completely renovated kitchen including quartz countertops, newer Samsung appliances, new flooring and lighting, this home will get you excited from the boring cookie cutter homes that are in the area. Upstairs you will find the two PRIMARY BEDROOMS which are ideal for having 2 good bedrooms rather than 3 small ones. Both bedrooms have had their ENSUITES renovated complete with quartz countertops, new toilets and flooring. Downstairs you will find a bright, well illuminated and modern recreation room. This floor also has an area to work from home, another 4 PIECE BATHROOM (when the in-laws come to stay) and the laundry room. Close to shopping, schools and everything that the Towne has to offer, why not see this home today before it's gone. Call your REALTOR or come by the Open House on the weekend. (id:57810)
Property Details
|
MLS® Number
|
A2268888 |
|
Property Type
|
Single Family |
|
Neigbourhood
|
High Street |
|
Community Name
|
McKenzie Towne |
|
Amenities Near By
|
Golf Course, Park, Playground, Recreation Nearby, Schools, Shopping |
|
Community Features
|
Golf Course Development, Fishing |
|
Features
|
Back Lane, No Neighbours Behind |
|
Parking Space Total
|
3 |
|
Plan
|
0812876 |
|
Structure
|
Deck |
Building
|
Bathroom Total
|
3 |
|
Bedrooms Above Ground
|
2 |
|
Bedrooms Total
|
2 |
|
Appliances
|
Washer, Refrigerator, Dishwasher, Stove, Dryer, Microwave Range Hood Combo, Window Coverings |
|
Basement Development
|
Finished |
|
Basement Type
|
Full (finished) |
|
Constructed Date
|
2010 |
|
Construction Material
|
Wood Frame |
|
Construction Style Attachment
|
Semi-detached |
|
Cooling Type
|
None |
|
Exterior Finish
|
Vinyl Siding |
|
Flooring Type
|
Carpeted, Vinyl |
|
Foundation Type
|
Poured Concrete |
|
Heating Type
|
Forced Air |
|
Stories Total
|
2 |
|
Size Interior
|
1,140 Ft2 |
|
Total Finished Area
|
1139.84 Sqft |
|
Type
|
Duplex |
Parking
Land
|
Acreage
|
No |
|
Fence Type
|
Fence |
|
Land Amenities
|
Golf Course, Park, Playground, Recreation Nearby, Schools, Shopping |
|
Size Depth
|
34.92 M |
|
Size Frontage
|
6.94 M |
|
Size Irregular
|
263.00 |
|
Size Total
|
263 M2|0-4,050 Sqft |
|
Size Total Text
|
263 M2|0-4,050 Sqft |
|
Zoning Description
|
R-g |
Rooms
| Level |
Type |
Length |
Width |
Dimensions |
|
Second Level |
4pc Bathroom |
|
|
7.92 Ft x 4.92 Ft |
|
Second Level |
4pc Bathroom |
|
|
5.00 Ft x 7.92 Ft |
|
Second Level |
Bedroom |
|
|
11.75 Ft x 12.75 Ft |
|
Second Level |
Primary Bedroom |
|
|
13.50 Ft x 13.83 Ft |
|
Basement |
3pc Bathroom |
|
|
7.25 Ft x 5.17 Ft |
|
Basement |
Den |
|
|
10.58 Ft x 13.83 Ft |
|
Basement |
Recreational, Games Room |
|
|
16.33 Ft x 13.50 Ft |
|
Main Level |
Kitchen |
|
|
14.00 Ft x 16.83 Ft |
|
Main Level |
Living Room |
|
|
13.92 Ft x 14.17 Ft |
|
Main Level |
Storage |
|
|
2.67 Ft x 6.75 Ft |
https://www.realtor.ca/real-estate/29075772/211-elgin-meadows-gardens-se-calgary-mckenzie-towne
