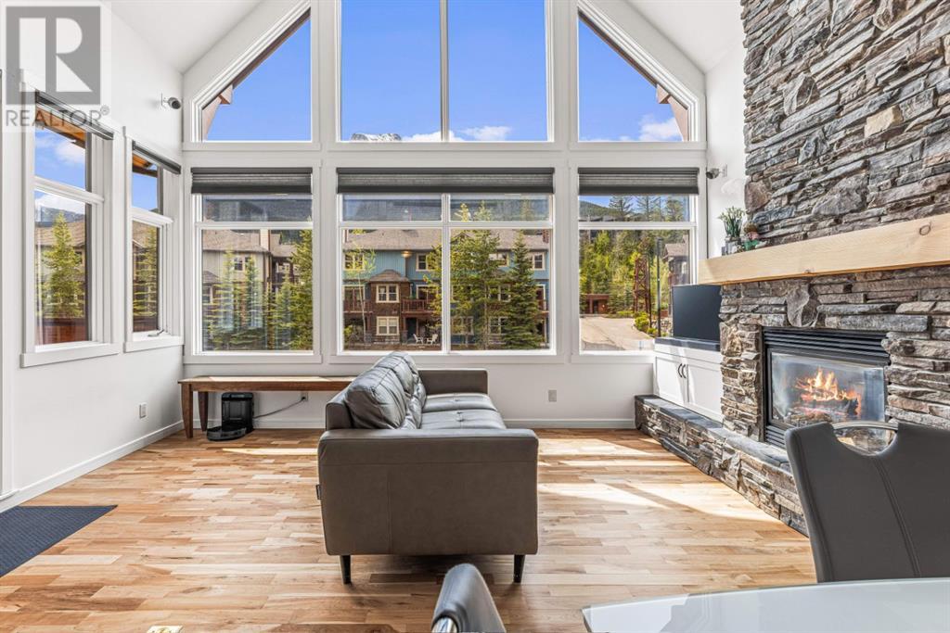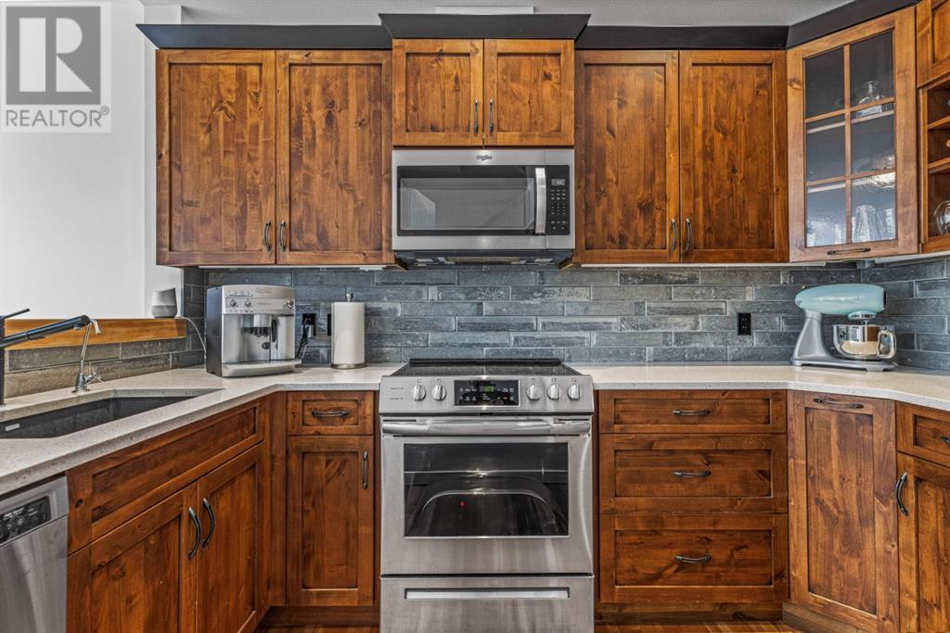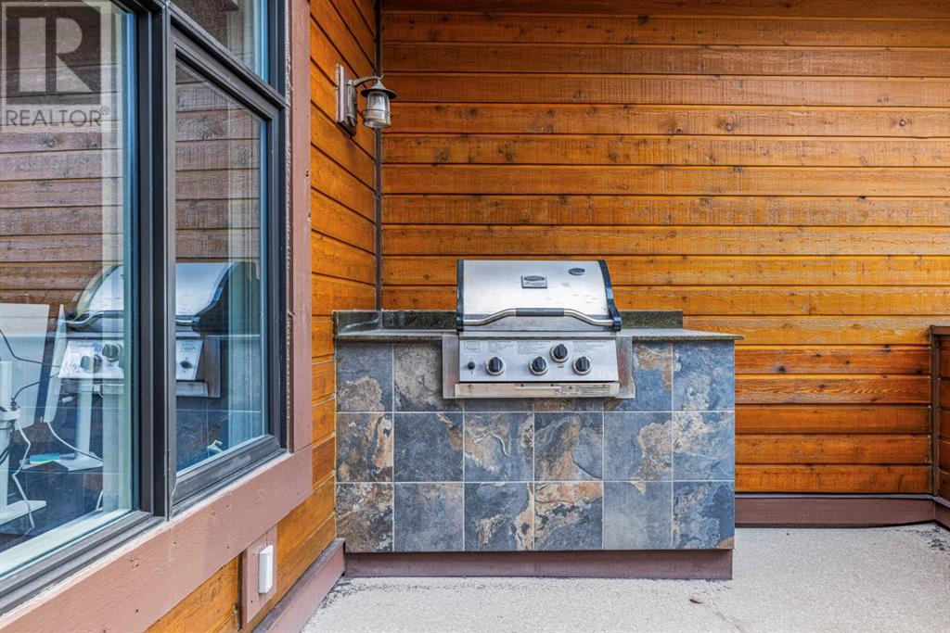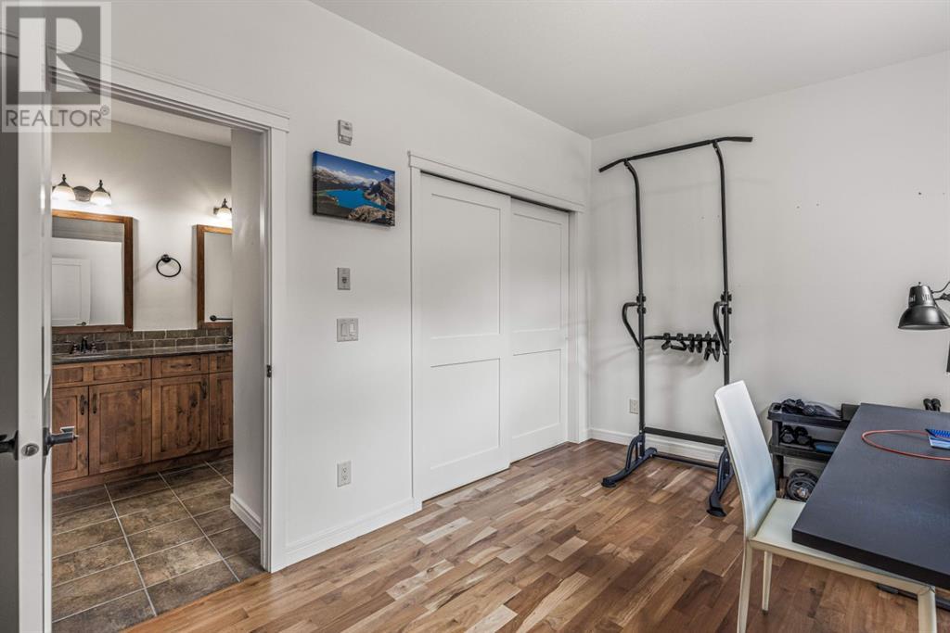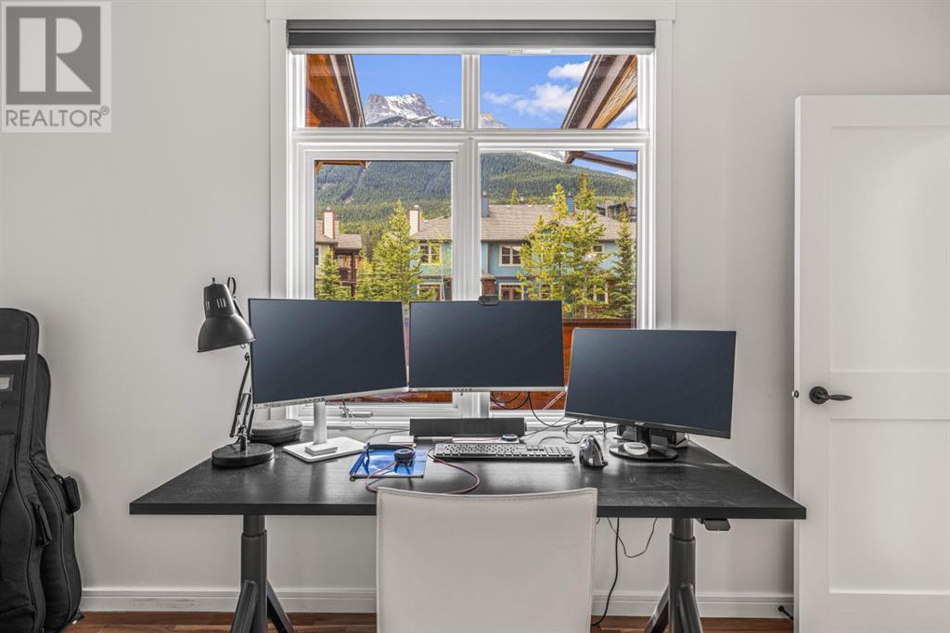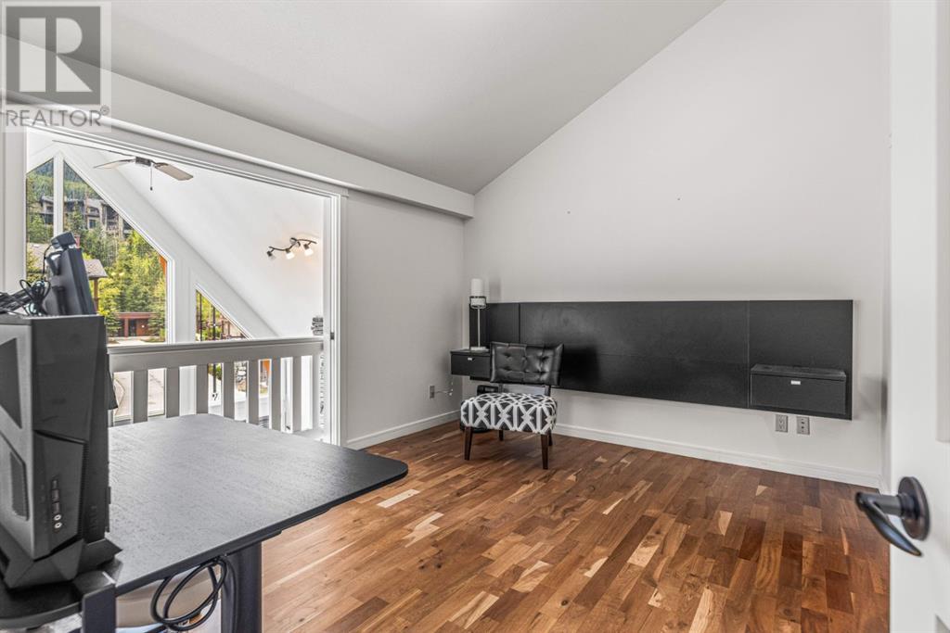211, 75 Dyrgas Gate Canmore, Alberta T1W 0A6
$929,800Maintenance, Common Area Maintenance, Heat, Insurance, Parking, Property Management, Reserve Fund Contributions, Sewer, Water
$1,004 Monthly
Maintenance, Common Area Maintenance, Heat, Insurance, Parking, Property Management, Reserve Fund Contributions, Sewer, Water
$1,004 MonthlyThis executive 1323 SF South facing condo enjoys fabulous views of Three Sisters! Located in the heart of Three Sisters Mountain Village, the great floor plan provides ample space for friends & family. Recently renovated, this property is pristine inside! Vaulted ceilings & large windows provide magnificent views & light to the open concept living area which boasts a floor to ceiling stone gas fireplace. Enjoy the sunny deck with built-in stainless steel BBQ and more incredible mountain views. The beautiful kitchen with fir eating bar has been updated and features quartz countertops, granite sink, new S/S appliances, new upper cabinets & backsplash and an R/O water system. Other updates to this stylish property include new hardwood floors & paint throughout, motorized window shades and new washer & dryer. On the main living level is the first spacious bedroom with ensuite. On the upper level, two large primary style bedrooms are each complete with their own ensuites. An underground parking stall & large storage locker, as well as oversized storage for kayaks & canoes and lots of guest parking underground are also included. Close to countless trails, you can easily step outside your door & explore! Mountaineer's Village's amenities include elevator access, the great Market Bistro & UnWined wine shop. (id:57810)
Property Details
| MLS® Number | A2137855 |
| Property Type | Single Family |
| Community Name | Three Sisters |
| Amenities Near By | Golf Course, Playground |
| Community Features | Golf Course Development, Pets Allowed With Restrictions |
| Features | No Smoking Home, Parking |
| Parking Space Total | 1 |
| Plan | 0614092 |
| Structure | Deck |
| View Type | View |
Building
| Bathroom Total | 3 |
| Bedrooms Above Ground | 3 |
| Bedrooms Total | 3 |
| Appliances | Washer, Refrigerator, Dishwasher, Stove, Dryer, Microwave Range Hood Combo, Window Coverings |
| Basement Type | None |
| Constructed Date | 2007 |
| Construction Material | Wood Frame |
| Construction Style Attachment | Attached |
| Cooling Type | None |
| Exterior Finish | Stone, Wood Siding |
| Fireplace Present | Yes |
| Fireplace Total | 1 |
| Flooring Type | Ceramic Tile, Hardwood, Slate |
| Foundation Type | Poured Concrete |
| Heating Fuel | Natural Gas |
| Heating Type | In Floor Heating |
| Stories Total | 2 |
| Size Interior | 1,323 Ft2 |
| Total Finished Area | 1323 Sqft |
| Type | Row / Townhouse |
| Utility Water | Municipal Water |
Parking
| Underground |
Land
| Acreage | No |
| Fence Type | Not Fenced |
| Land Amenities | Golf Course, Playground |
| Sewer | Municipal Sewage System |
| Size Total Text | Unknown |
| Zoning Description | R3-sc |
Rooms
| Level | Type | Length | Width | Dimensions |
|---|---|---|---|---|
| Second Level | Primary Bedroom | 11.67 Ft x 13.25 Ft | ||
| Second Level | Primary Bedroom | 11.17 Ft x 16.58 Ft | ||
| Second Level | 3pc Bathroom | Measurements not available | ||
| Second Level | 4pc Bathroom | Measurements not available | ||
| Main Level | Dining Room | 10.17 Ft x 16.58 Ft | ||
| Main Level | Kitchen | 11.17 Ft x 9.58 Ft | ||
| Main Level | Living Room | 10.83 Ft x 16.58 Ft | ||
| Main Level | Bedroom | 9.33 Ft x 13.17 Ft | ||
| Main Level | 5pc Bathroom | Measurements not available |
https://www.realtor.ca/real-estate/26982914/211-75-dyrgas-gate-canmore-three-sisters
Contact Us
Contact us for more information



