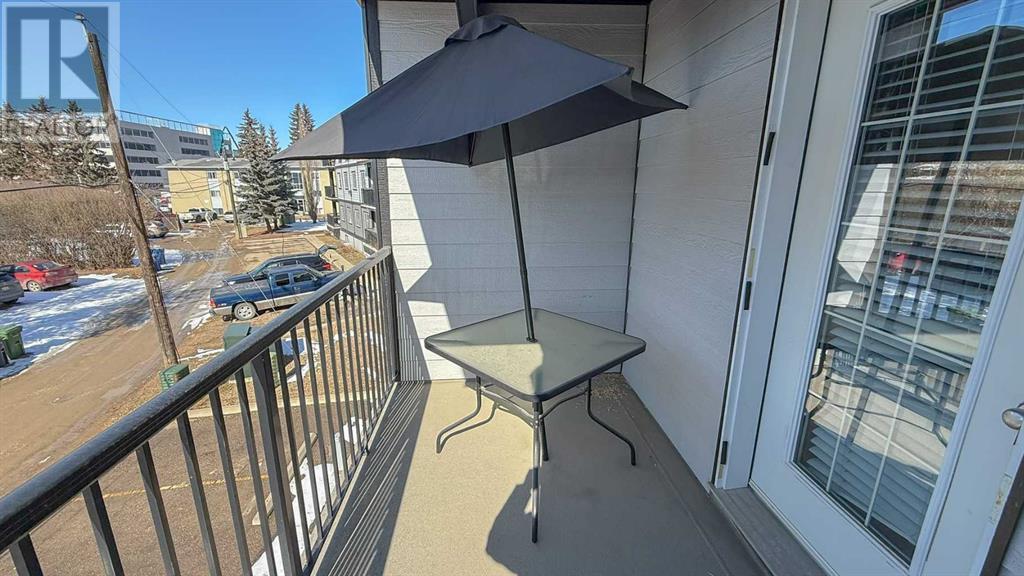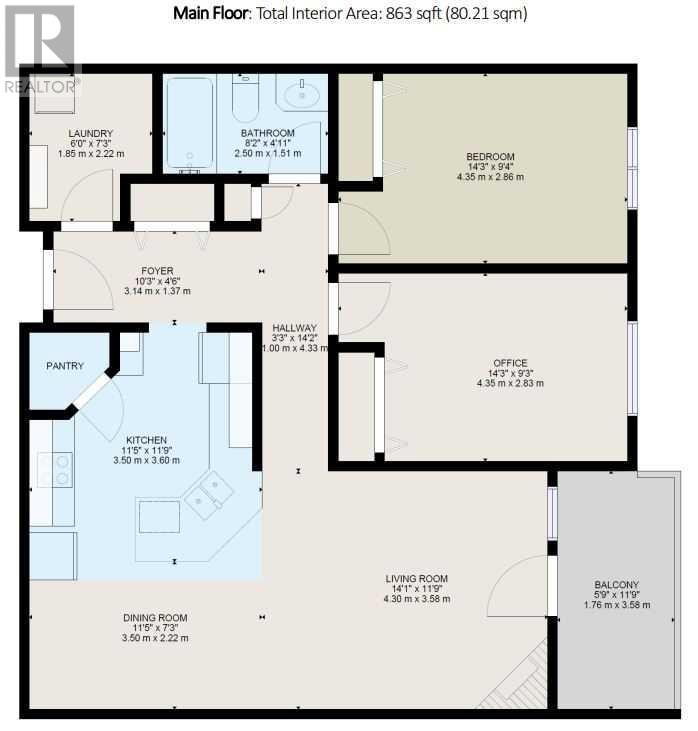211, 3730 50 Avenue Red Deer, Alberta T4N 3Y8
$209,500Maintenance, Heat, Insurance, Ground Maintenance, Parking, Property Management, Reserve Fund Contributions, Sewer, Water
$571.92 Monthly
Maintenance, Heat, Insurance, Ground Maintenance, Parking, Property Management, Reserve Fund Contributions, Sewer, Water
$571.92 MonthlyYou won't want to miss this affordable 2 bedroom 1 bathroom condo with heated underground parking-just a few steps to the hospital! Ideal for those working at the hospital or those looking for an amazing revenue property. Featuring in suite laundry, sunny west facing deck on quieter side of the building, elevator access, gas fireplace. This home also has a spacious kitchen with open living room/kitchen/dining room design, a laundry room, 4 piece bathroom and two decent size bedrooms. Stove, fridge, dishwasher, washer, dryer, microwave included. The heated underground parking stall is number 34, also comes with an assigned exterior parking stall #9. Condo fees include all utilities except for power. (id:57810)
Property Details
| MLS® Number | A2204080 |
| Property Type | Single Family |
| Neigbourhood | Westerner Park |
| Community Name | South Hill |
| Amenities Near By | Schools, Shopping |
| Community Features | Pets Allowed With Restrictions |
| Features | Elevator, Pvc Window, No Smoking Home, Parking |
| Parking Space Total | 2 |
| Plan | 0624802 |
Building
| Bathroom Total | 1 |
| Bedrooms Above Ground | 2 |
| Bedrooms Total | 2 |
| Appliances | Refrigerator, Dishwasher, Stove, Microwave Range Hood Combo, Window Coverings, Washer/dryer Stack-up |
| Architectural Style | Bungalow |
| Constructed Date | 2004 |
| Construction Style Attachment | Attached |
| Cooling Type | None |
| Fireplace Present | Yes |
| Fireplace Total | 1 |
| Flooring Type | Carpeted, Linoleum |
| Heating Fuel | Natural Gas |
| Stories Total | 1 |
| Size Interior | 863 Ft2 |
| Total Finished Area | 863 Sqft |
| Type | Apartment |
Parking
| Garage | |
| Heated Garage | |
| Underground |
Land
| Acreage | No |
| Land Amenities | Schools, Shopping |
| Size Irregular | 864.00 |
| Size Total | 864 Sqft|0-4,050 Sqft |
| Size Total Text | 864 Sqft|0-4,050 Sqft |
| Zoning Description | R3 |
Rooms
| Level | Type | Length | Width | Dimensions |
|---|---|---|---|---|
| Main Level | Living Room | 14.08 Ft x 11.75 Ft | ||
| Main Level | Dining Room | 11.42 Ft x 7.25 Ft | ||
| Main Level | Kitchen | 11.42 Ft x 11.75 Ft | ||
| Main Level | Bedroom | 14.25 Ft x 9.25 Ft | ||
| Main Level | Bedroom | 14.25 Ft x 9.33 Ft | ||
| Main Level | 4pc Bathroom | Measurements not available | ||
| Main Level | Laundry Room | 6.00 Ft x 7.25 Ft |
https://www.realtor.ca/real-estate/28051192/211-3730-50-avenue-red-deer-south-hill
Contact Us
Contact us for more information


























