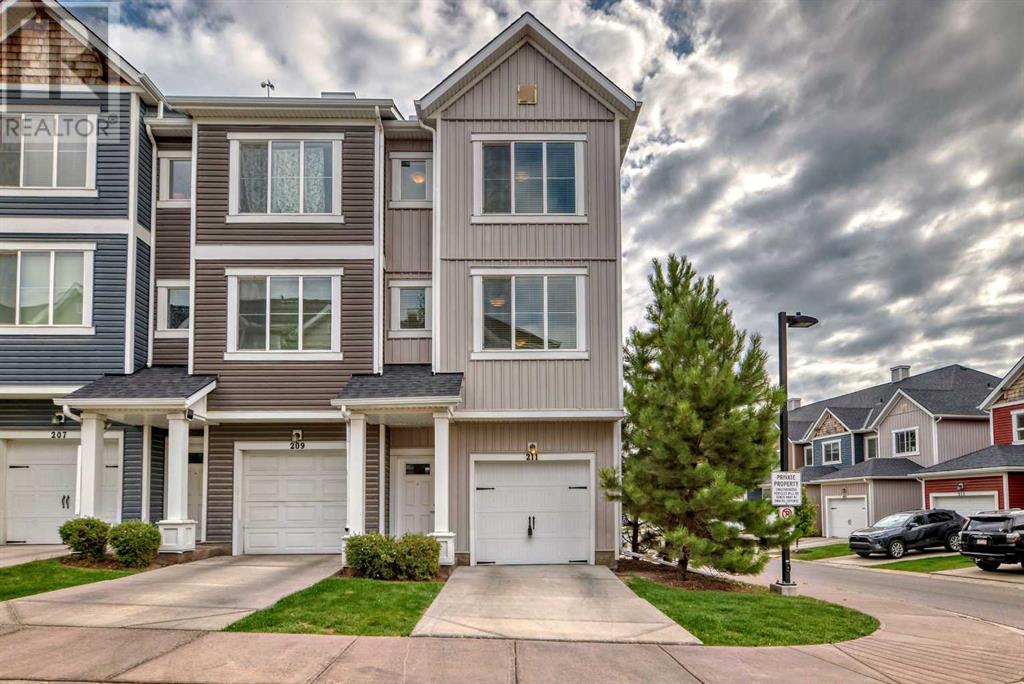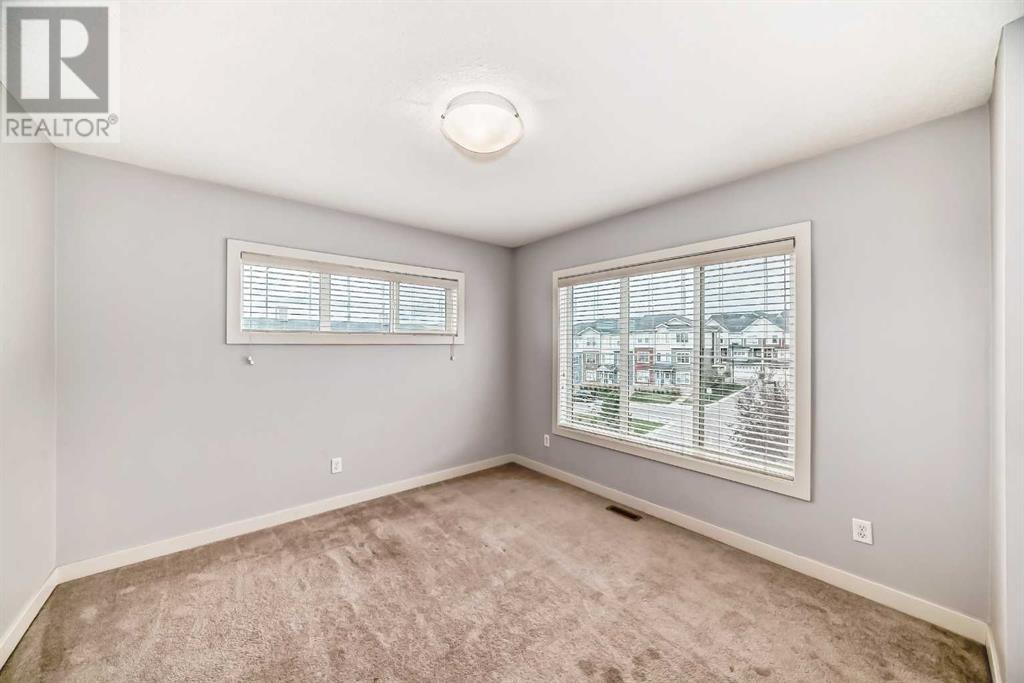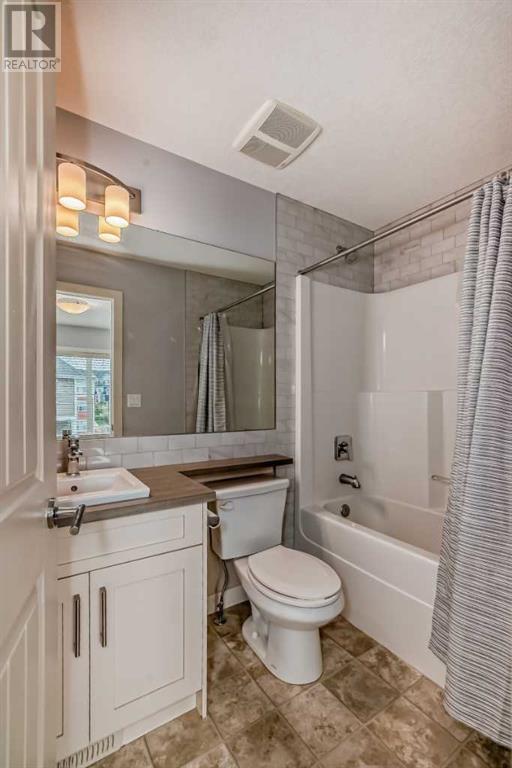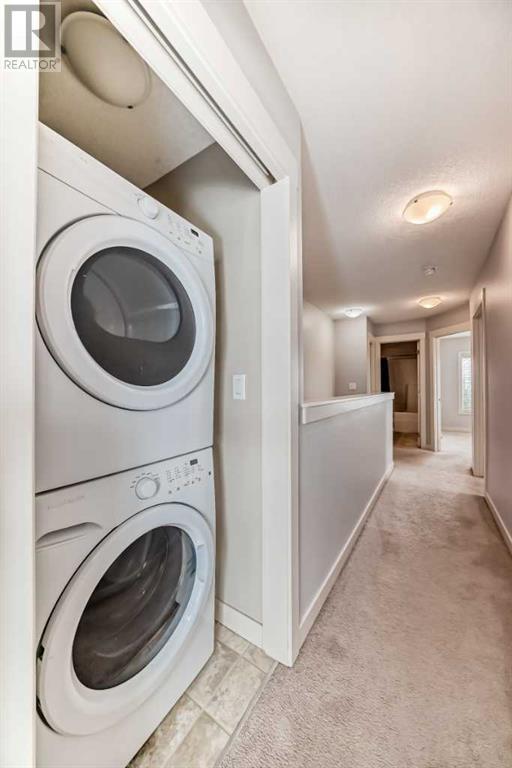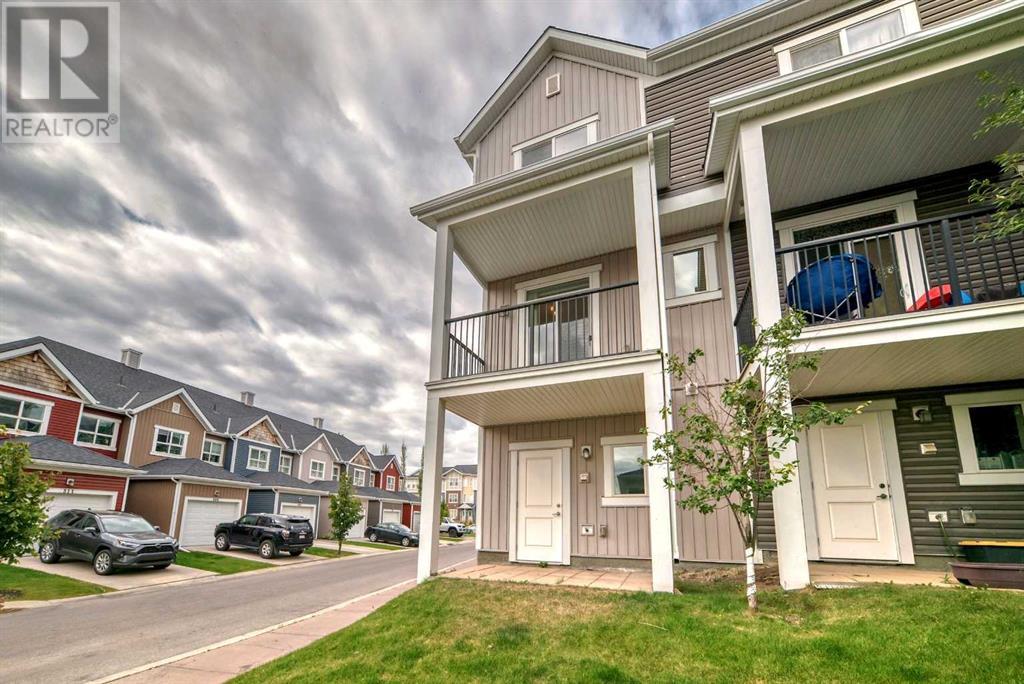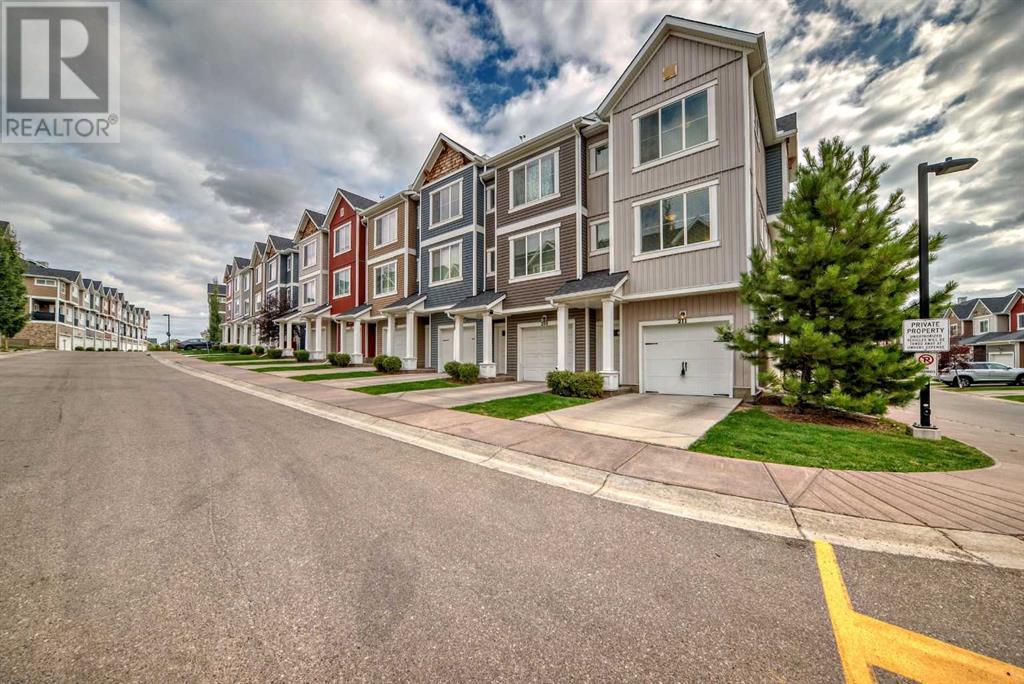211, 355 Nolancrest Heights Nw Calgary, Alberta T3R 0Z9
$499,900Maintenance, Common Area Maintenance, Insurance, Property Management, Reserve Fund Contributions
$286.01 Monthly
Maintenance, Common Area Maintenance, Insurance, Property Management, Reserve Fund Contributions
$286.01 MonthlyDiscover this charming corner townhouse in the highly desirable community of Nolan Hill. The main floor offers an open-concept layout, featuring vinyl plank flooring and an abundance of natural light that fills the kitchen, dining, and living areas. This level also includes a convenient 2-piece bathroom and access to a balcony. Upstairs, you’ll find a generously sized master bedroom with a 4-piece ensuite and walk-in closet. Two additional bedrooms, another 4-piece bathroom, and a laundry area complete the upper level. With a tandem garage, driveway parking, and nearby amenities, this home is a must-see. Contact us today to schedule your private tour! (id:57810)
Property Details
| MLS® Number | A2163358 |
| Property Type | Single Family |
| Neigbourhood | Nolan Hill |
| Community Name | Nolan Hill |
| AmenitiesNearBy | Playground |
| CommunityFeatures | Pets Allowed With Restrictions |
| Features | Gas Bbq Hookup |
| ParkingSpaceTotal | 2 |
| Plan | 1610613 |
Building
| BathroomTotal | 3 |
| BedroomsAboveGround | 3 |
| BedroomsTotal | 3 |
| Appliances | Washer, Refrigerator, Dishwasher, Stove, Dryer, Window Coverings |
| BasementType | None |
| ConstructedDate | 2015 |
| ConstructionMaterial | Wood Frame |
| ConstructionStyleAttachment | Attached |
| CoolingType | None |
| ExteriorFinish | Vinyl Siding |
| FlooringType | Carpeted, Vinyl Plank |
| FoundationType | Poured Concrete |
| HalfBathTotal | 1 |
| HeatingType | Forced Air |
| StoriesTotal | 3 |
| SizeInterior | 1414 Sqft |
| TotalFinishedArea | 1414 Sqft |
| Type | Row / Townhouse |
Parking
| Attached Garage | 2 |
| Tandem |
Land
| Acreage | No |
| FenceType | Not Fenced |
| LandAmenities | Playground |
| SizeTotalText | Unknown |
| ZoningDescription | M-1 D100 |
Rooms
| Level | Type | Length | Width | Dimensions |
|---|---|---|---|---|
| Main Level | Kitchen | 8.00 Ft x 15.00 Ft | ||
| Main Level | Dining Room | 10.00 Ft x 11.33 Ft | ||
| Main Level | Living Room | 11.58 Ft x 15.25 Ft | ||
| Main Level | 2pc Bathroom | .00 Ft x .00 Ft | ||
| Upper Level | Bedroom | 9.92 Ft x 10.75 Ft | ||
| Upper Level | Primary Bedroom | 11.67 Ft x 11.00 Ft | ||
| Upper Level | Bedroom | 10.08 Ft x 8.25 Ft | ||
| Upper Level | 4pc Bathroom | .00 Ft x .00 Ft | ||
| Upper Level | 4pc Bathroom | .00 Ft x .00 Ft |
https://www.realtor.ca/real-estate/27375737/211-355-nolancrest-heights-nw-calgary-nolan-hill
Interested?
Contact us for more information
