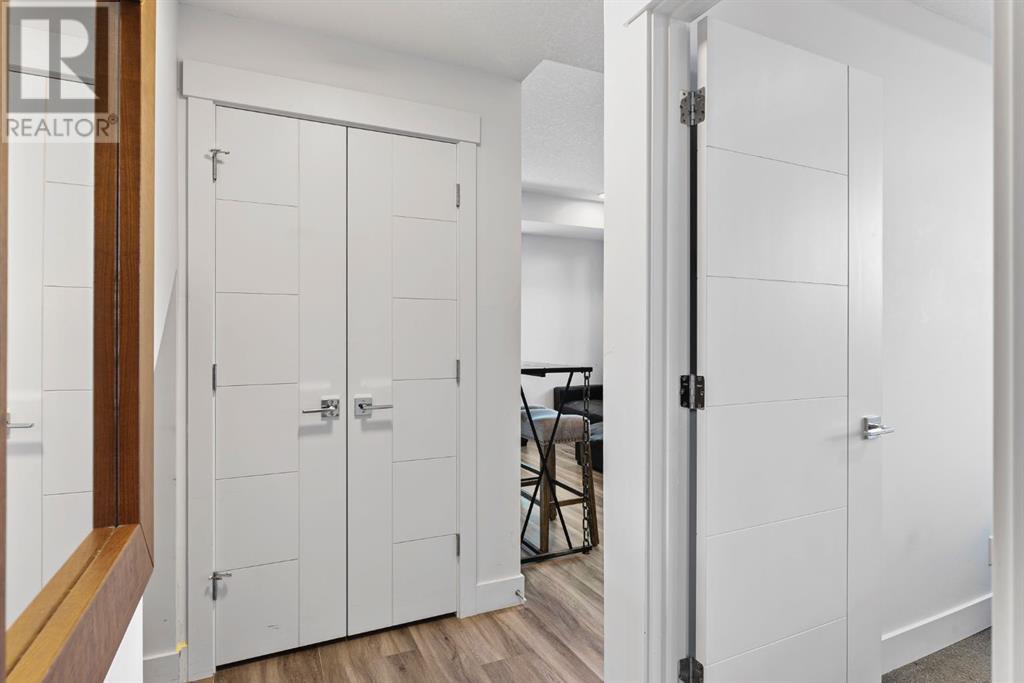211, 10060 46 Street Ne Calgary, Alberta T3J 2H8
$254,900Maintenance, Common Area Maintenance, Insurance, Ground Maintenance, Property Management, Reserve Fund Contributions
$124.21 Monthly
Maintenance, Common Area Maintenance, Insurance, Ground Maintenance, Property Management, Reserve Fund Contributions
$124.21 MonthlyThis modern and stylish end-unit condo offers the perfect combination of comfort, convenience, and affordability, making it ideal for first-time buyers or investors. Situated on the main floor with low condo fees, this one-bedroom, one-bathroom home boasts a bright and airy open-concept design with large windows, high ceilings, and contemporary finishes throughout. The kitchen features full-height cabinets, quartz countertops, and stainless steel appliances, while the in-unit stacked washer and dryer maximize space and functionality. The bedroom provides a cozy retreat with plush carpet flooring, and the sleek 4-piece bathroom includes a tub/shower combo and a vanity with storage. Located in the vibrant and family-friendly community of Savanna, the condo offers close proximity to shopping, dining, the Saddleridge LRT station, Savanna Bazaar Shopping Centre, Govind Sarvar School & Gurudwara, Stoney Trail, and YYC Airport. This move-in-ready home is a rare opportunity for anyone seeking affordable luxury in a prime location. Contact us today to schedule your private showing! (id:57810)
Property Details
| MLS® Number | A2180194 |
| Property Type | Single Family |
| Neigbourhood | Rundle |
| Community Name | Saddle Ridge |
| AmenitiesNearBy | Park, Playground, Schools, Shopping |
| CommunityFeatures | Pets Allowed With Restrictions |
| Features | Pvc Window, No Animal Home, No Smoking Home, Parking |
| ParkingSpaceTotal | 1 |
| Plan | 2110951 |
Building
| BathroomTotal | 1 |
| BedroomsAboveGround | 1 |
| BedroomsTotal | 1 |
| Appliances | Refrigerator, Dishwasher, Stove, Microwave Range Hood Combo, Washer/dryer Stack-up |
| BasementType | None |
| ConstructedDate | 2022 |
| ConstructionMaterial | Wood Frame |
| ConstructionStyleAttachment | Attached |
| CoolingType | None |
| ExteriorFinish | Vinyl Siding |
| FlooringType | Vinyl Plank |
| FoundationType | Poured Concrete |
| HeatingType | Forced Air |
| StoriesTotal | 1 |
| SizeInterior | 481.31 Sqft |
| TotalFinishedArea | 481.31 Sqft |
| Type | Row / Townhouse |
Land
| Acreage | No |
| FenceType | Not Fenced |
| LandAmenities | Park, Playground, Schools, Shopping |
| SizeTotalText | Unknown |
| ZoningDescription | M-1 |
Rooms
| Level | Type | Length | Width | Dimensions |
|---|---|---|---|---|
| Main Level | Living Room | 14.83 Ft x 10.08 Ft | ||
| Main Level | Kitchen | 5.50 Ft x 8.83 Ft | ||
| Main Level | Furnace | 5.50 Ft x 4.00 Ft | ||
| Main Level | 4pc Bathroom | 5.33 Ft x 10.25 Ft | ||
| Main Level | Bedroom | 9.00 Ft x 10.25 Ft |
https://www.realtor.ca/real-estate/27668110/211-10060-46-street-ne-calgary-saddle-ridge
Interested?
Contact us for more information




















