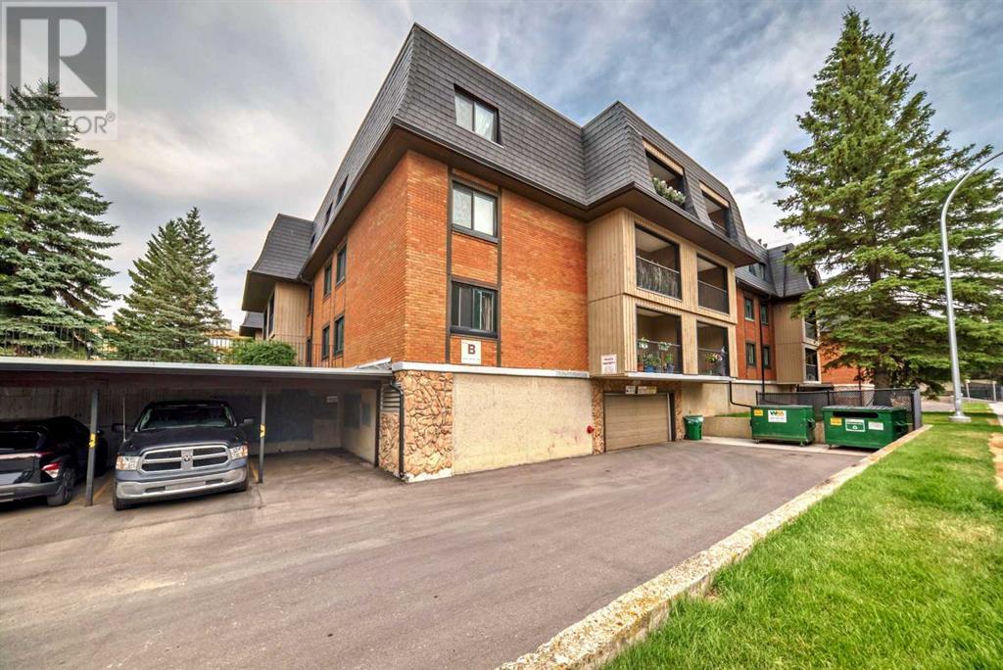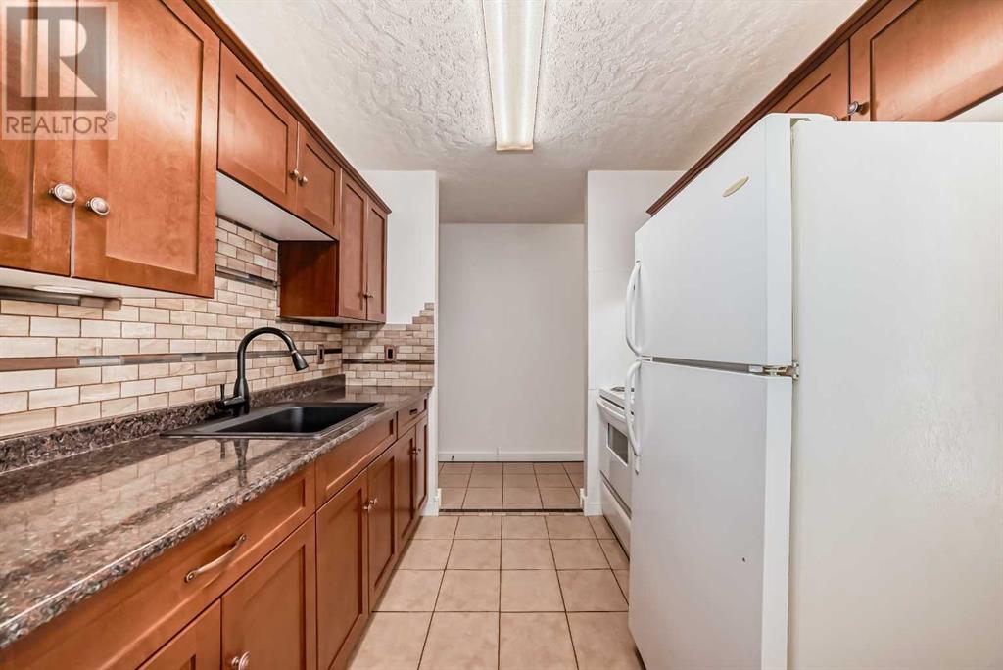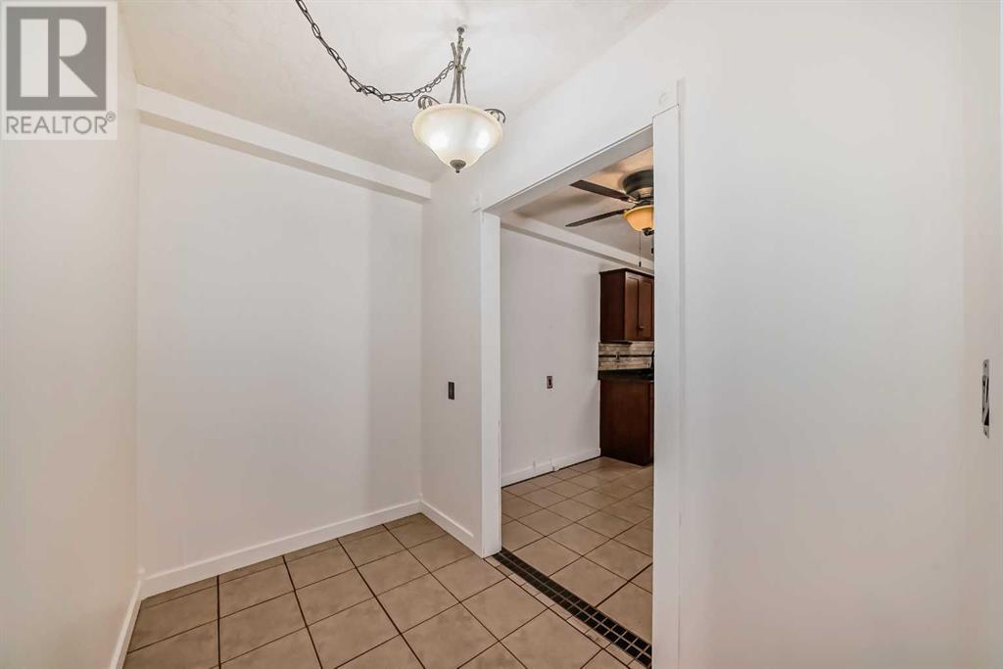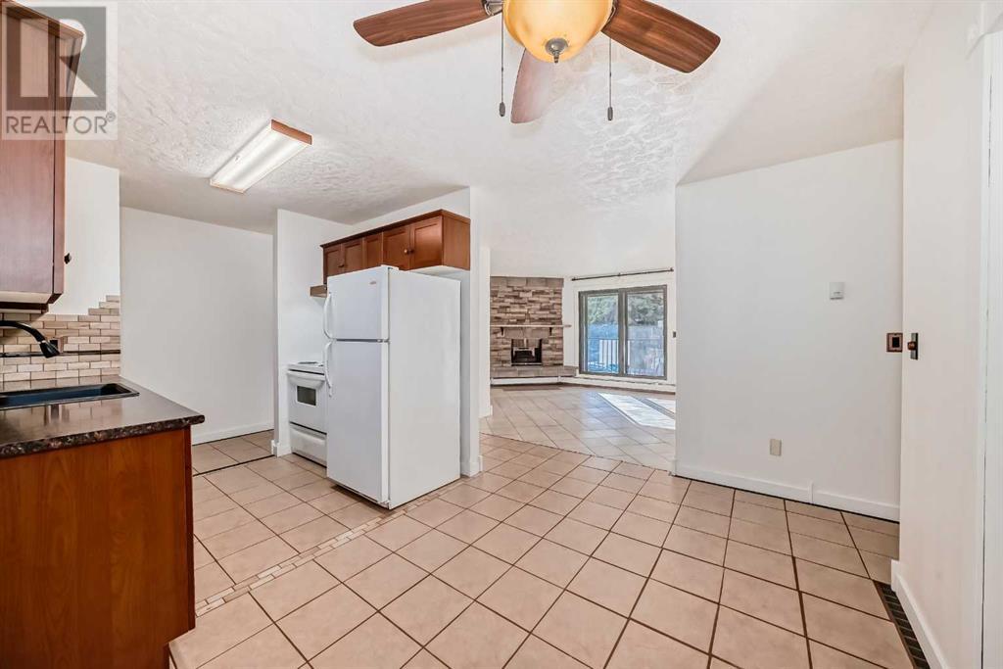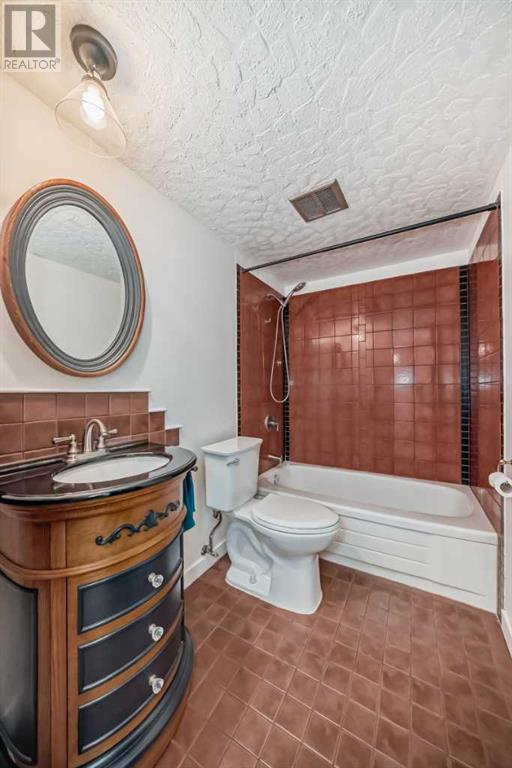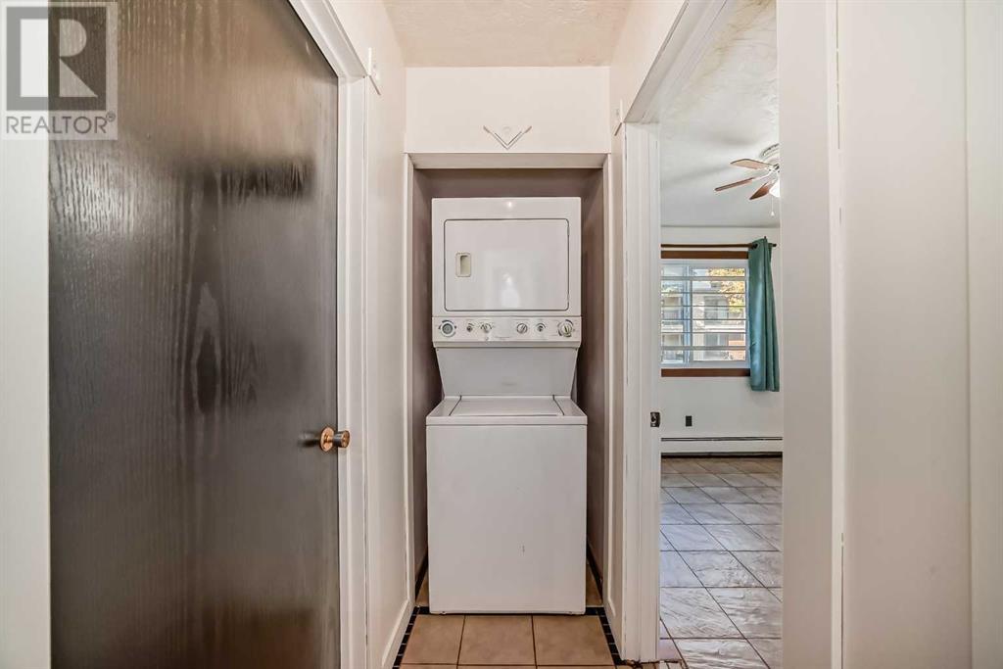2109, 4001b 49 Street Nw Calgary, Alberta T3A 2C9
$217,500Maintenance, Common Area Maintenance, Heat, Insurance, Ground Maintenance, Parking, Property Management, Reserve Fund Contributions, Sewer, Waste Removal, Water
$665 Monthly
Maintenance, Common Area Maintenance, Heat, Insurance, Ground Maintenance, Parking, Property Management, Reserve Fund Contributions, Sewer, Waste Removal, Water
$665 MonthlyPrime Location Alert! Discover this beautifully renovated 2-bedroom suite in the highly sought-after Varsity Village. The whole home has been repainted and is ready to go. This west-facing unit boasts modern upgrades, including a redesigned kitchen and bathroom, along with new tile flooring throughout. As you enter, you'll be greeted by a cozy living room featuring a gas fireplace and access to a charming west-facing patio. The suite includes two spacious bedrooms with ample closet space and an additional office. The building is well-maintained, offering amenities such as an elevator, resident manager, and the potential for secure heated underground parking. Enjoy scenic views of Varsity Village and proximity to a park, walkways, and the path to the ridge overlooking the Bow River, or simply walk across the street to Market Mall. This age-restricted complex (25+) does not allow pets. With its convenient location near the University of Calgary, Children’s Hospital, Foothills Hospital, and Market Mall, this is an ideal place to call home. Move in and start enjoying! (id:57810)
Property Details
| MLS® Number | A2156748 |
| Property Type | Single Family |
| Community Name | Varsity |
| AmenitiesNearBy | Schools, Shopping |
| CommunityFeatures | Pets Not Allowed, Age Restrictions |
| Features | Parking |
| ParkingSpaceTotal | 1 |
| Plan | 7711582 |
Building
| BathroomTotal | 1 |
| BedroomsAboveGround | 2 |
| BedroomsTotal | 2 |
| Appliances | Refrigerator, Stove, Hood Fan, Washer/dryer Stack-up |
| ConstructedDate | 1976 |
| ConstructionMaterial | Wood Frame |
| ConstructionStyleAttachment | Attached |
| CoolingType | None |
| ExteriorFinish | Brick, Wood Siding |
| FireplacePresent | Yes |
| FireplaceTotal | 1 |
| FlooringType | Ceramic Tile |
| HeatingType | Baseboard Heaters |
| StoriesTotal | 3 |
| SizeInterior | 892.3 Sqft |
| TotalFinishedArea | 892.3 Sqft |
| Type | Apartment |
Parking
| Carport | |
| Underground |
Land
| Acreage | No |
| LandAmenities | Schools, Shopping |
| SizeTotalText | Unknown |
| ZoningDescription | M-c2 |
Rooms
| Level | Type | Length | Width | Dimensions |
|---|---|---|---|---|
| Main Level | Other | 5.00 Ft x 4.92 Ft | ||
| Main Level | Primary Bedroom | 13.25 Ft x 11.58 Ft | ||
| Main Level | Bedroom | 11.00 Ft x 8.17 Ft | ||
| Main Level | Laundry Room | 2.33 Ft x 3.00 Ft | ||
| Main Level | 4pc Bathroom | 7.92 Ft x 4.92 Ft | ||
| Main Level | Office | 8.25 Ft x 4.92 Ft | ||
| Main Level | Living Room | 13.67 Ft x 17.33 Ft | ||
| Main Level | Other | 13.17 Ft x 4.67 Ft | ||
| Main Level | Dining Room | 11.50 Ft x 7.00 Ft | ||
| Main Level | Kitchen | 7.25 Ft x 8.17 Ft | ||
| Main Level | Other | 9.17 Ft x 3.42 Ft |
https://www.realtor.ca/real-estate/27278812/2109-4001b-49-street-nw-calgary-varsity
Interested?
Contact us for more information





