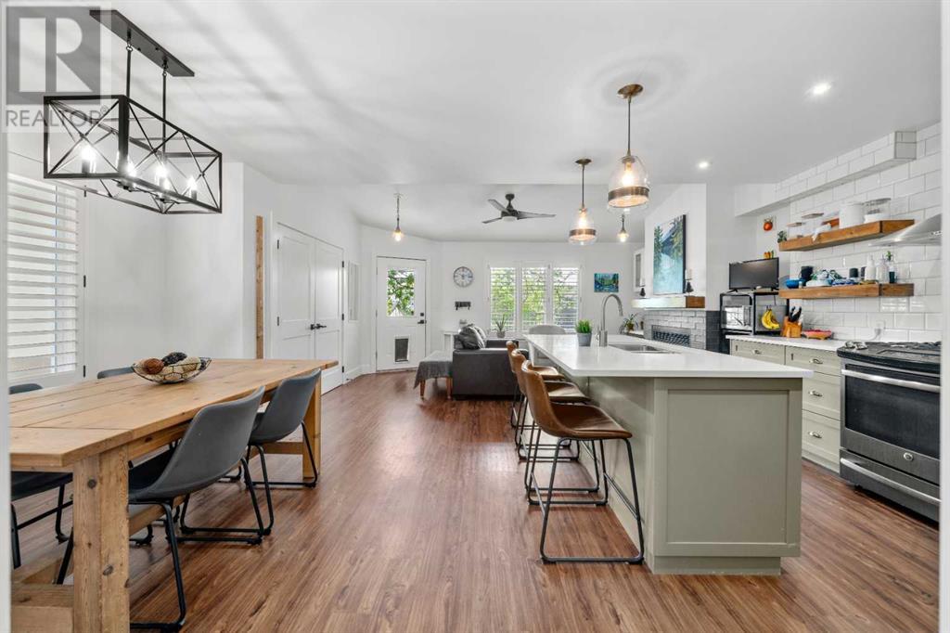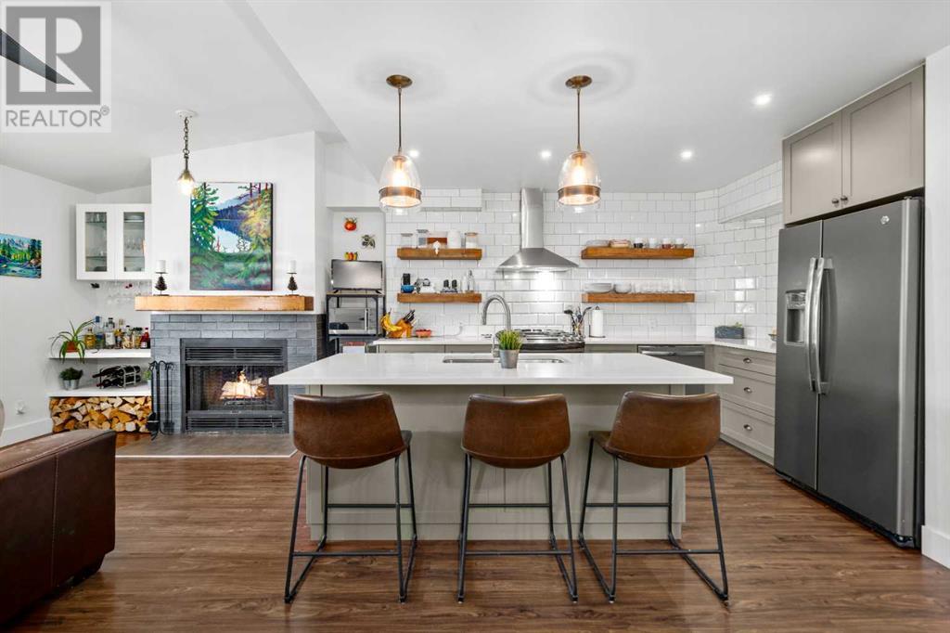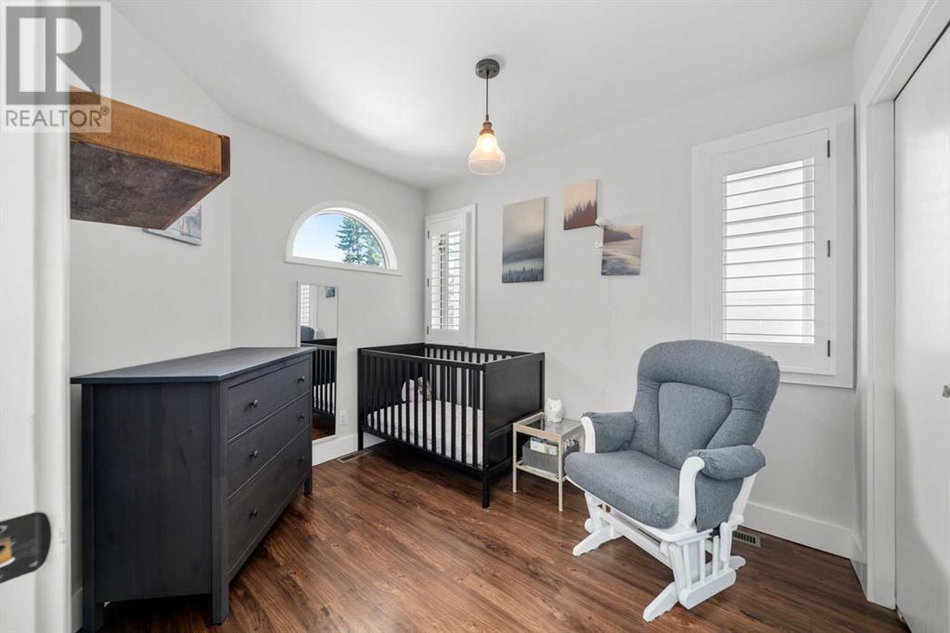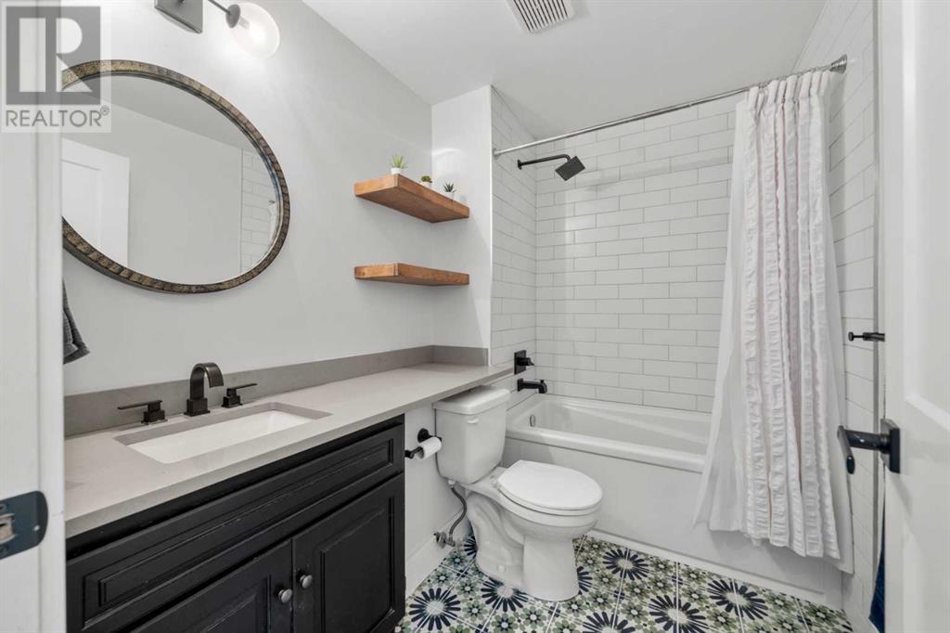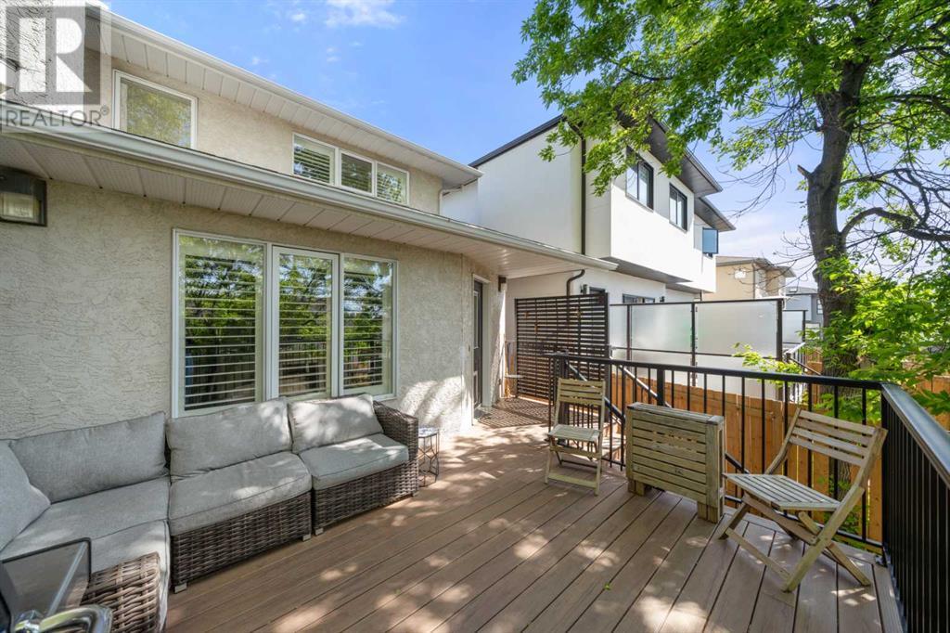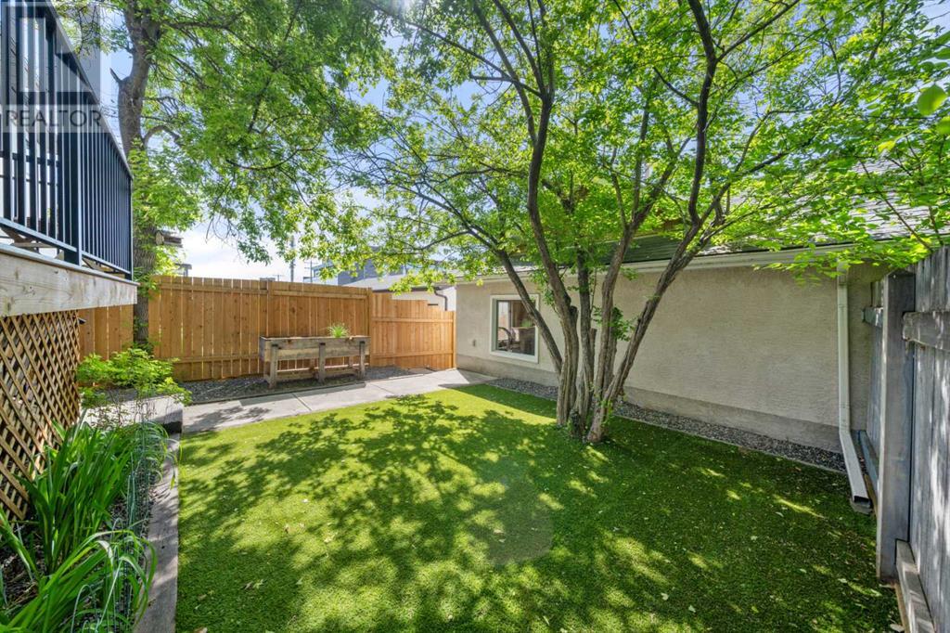4 Bedroom
4 Bathroom
1,704 ft2
Fireplace
Central Air Conditioning
Forced Air
Landscaped
$850,000
***OPEN HOUSE SUNDAY JUNE 1st 12-2pm*** Located in the sought-after inner-city neighborhood of RICHMOND, this well-maintained home offers exceptional value with thoughtful updates, a SOUTH-FACING BACKYARD, and a fully finished basement. Inside, the front living room features a modern PANELLED FEATURE WALL and large windows with PLANTATION SHUTTERS, filling the space with natural light. An ENCLOSED FLEX ROOM houses the LAUNDRY and built-in CABINETRY, ideal as a home office, hobby space, or extra storage. The kitchen is beautifully updated with STAINLESS STEEL APPLIANCES, a GAS STOVE, FLOATING WOOD SHELVES, subway tile backsplash, and a CENTRAL ISLAND overlooking the dining area. A second rear living room at the back of the home features a VAULTED CEILING and a cozy WOOD-BURNING FIREPLACE—perfect for relaxed evenings with a view of the SOUTH BACKYARD. A 2PC POWDER ROOM completes the main level. Upstairs, a SKYLIGHT brightens the hallway leading to two spacious secondary bedrooms and a 4pc main bath. The primary bedroom is a true retreat with room to spare, a WALK-IN CLOSET, and an updated 3PC ENSUITE with a large STAND-UP SHOWER and QUARTZ COUNTERTOP VANITY. Downstairs, the FULLY FINISHED BASEMENT offers flexible living with a LARGE REC ROOM, 4TH BEDROOM with a WALK-IN CLOSET, a 4PC BATH, and plenty of storage. The SOUTH BACKYARD feels like a private escape with MATURE TREES, a COMPOSITE DECK, and PET-FRIENDLY SYNTHETIC GRASS. Additional highlights include CENTRAL AIR CONDITIONING, FLAT PAINTED CEILINGS, an oversized DOUBLE DETACHED GARAGE with GAS HEATER and ATTIC STORAGE, newer HIGH-EFFICIENCY FURNACE, and HOT WATER TANK (2023). Situated on a quiet street with a PAVED BACK LANE and just minutes to Marda Loop, schools, parks, and quick access to downtown, this is inner-city living with room to grow and relax. (id:57810)
Property Details
|
MLS® Number
|
A2224549 |
|
Property Type
|
Single Family |
|
Neigbourhood
|
Richmond |
|
Community Name
|
Richmond |
|
Amenities Near By
|
Park, Playground, Schools, Shopping |
|
Features
|
Back Lane, Closet Organizers, No Smoking Home |
|
Parking Space Total
|
2 |
|
Plan
|
4479p |
|
Structure
|
Deck |
Building
|
Bathroom Total
|
4 |
|
Bedrooms Above Ground
|
3 |
|
Bedrooms Below Ground
|
1 |
|
Bedrooms Total
|
4 |
|
Appliances
|
Washer, Refrigerator, Water Softener, Gas Stove(s), Dishwasher, Dryer, Hood Fan, Window Coverings, Garage Door Opener |
|
Basement Development
|
Finished |
|
Basement Type
|
Full (finished) |
|
Constructed Date
|
1991 |
|
Construction Material
|
Wood Frame |
|
Construction Style Attachment
|
Semi-detached |
|
Cooling Type
|
Central Air Conditioning |
|
Exterior Finish
|
Stucco |
|
Fireplace Present
|
Yes |
|
Fireplace Total
|
1 |
|
Flooring Type
|
Carpeted, Laminate, Tile, Vinyl Plank |
|
Foundation Type
|
Poured Concrete |
|
Half Bath Total
|
1 |
|
Heating Fuel
|
Natural Gas |
|
Heating Type
|
Forced Air |
|
Stories Total
|
2 |
|
Size Interior
|
1,704 Ft2 |
|
Total Finished Area
|
1704 Sqft |
|
Type
|
Duplex |
Parking
|
Detached Garage
|
2 |
|
Garage
|
|
|
Heated Garage
|
|
|
Oversize
|
|
Land
|
Acreage
|
No |
|
Fence Type
|
Fence |
|
Land Amenities
|
Park, Playground, Schools, Shopping |
|
Landscape Features
|
Landscaped |
|
Size Depth
|
38.06 M |
|
Size Frontage
|
7.62 M |
|
Size Irregular
|
290.00 |
|
Size Total
|
290 M2|0-4,050 Sqft |
|
Size Total Text
|
290 M2|0-4,050 Sqft |
|
Zoning Description
|
R-cg |
Rooms
| Level |
Type |
Length |
Width |
Dimensions |
|
Basement |
Recreational, Games Room |
|
|
24.25 Ft x 10.42 Ft |
|
Basement |
Other |
|
|
12.75 Ft x 9.42 Ft |
|
Basement |
Bedroom |
|
|
14.67 Ft x 10.00 Ft |
|
Basement |
4pc Bathroom |
|
|
8.42 Ft x 4.92 Ft |
|
Main Level |
Dining Room |
|
|
17.50 Ft x 8.08 Ft |
|
Main Level |
Living Room |
|
|
13.42 Ft x 11.83 Ft |
|
Main Level |
Family Room |
|
|
10.25 Ft x 9.00 Ft |
|
Main Level |
Kitchen |
|
|
12.33 Ft x 10.00 Ft |
|
Main Level |
Laundry Room |
|
|
11.92 Ft x 7.67 Ft |
|
Main Level |
2pc Bathroom |
|
|
8.42 Ft x 4.92 Ft |
|
Upper Level |
Primary Bedroom |
|
|
13.50 Ft x 13.00 Ft |
|
Upper Level |
Bedroom |
|
|
11.50 Ft x 9.92 Ft |
|
Upper Level |
Other |
|
|
7.83 Ft x 4.92 Ft |
|
Upper Level |
Bedroom |
|
|
9.92 Ft x 7.92 Ft |
|
Upper Level |
3pc Bathroom |
|
|
10.42 Ft x 5.92 Ft |
|
Upper Level |
4pc Bathroom |
|
|
8.17 Ft x 6.25 Ft |
https://www.realtor.ca/real-estate/28378894/2109-32-avenue-sw-calgary-richmond




