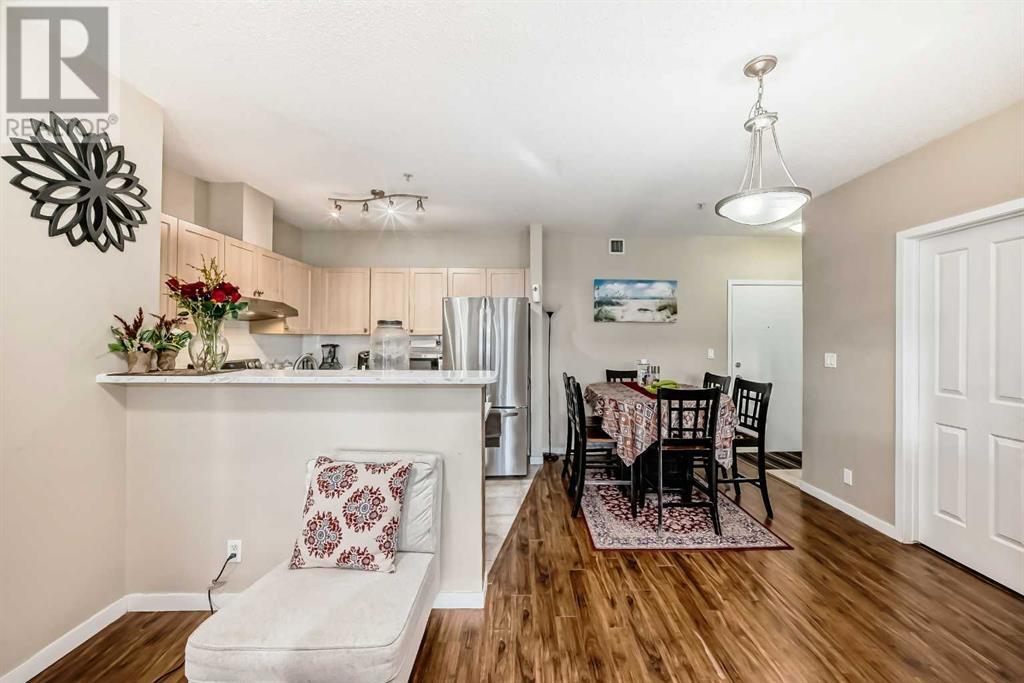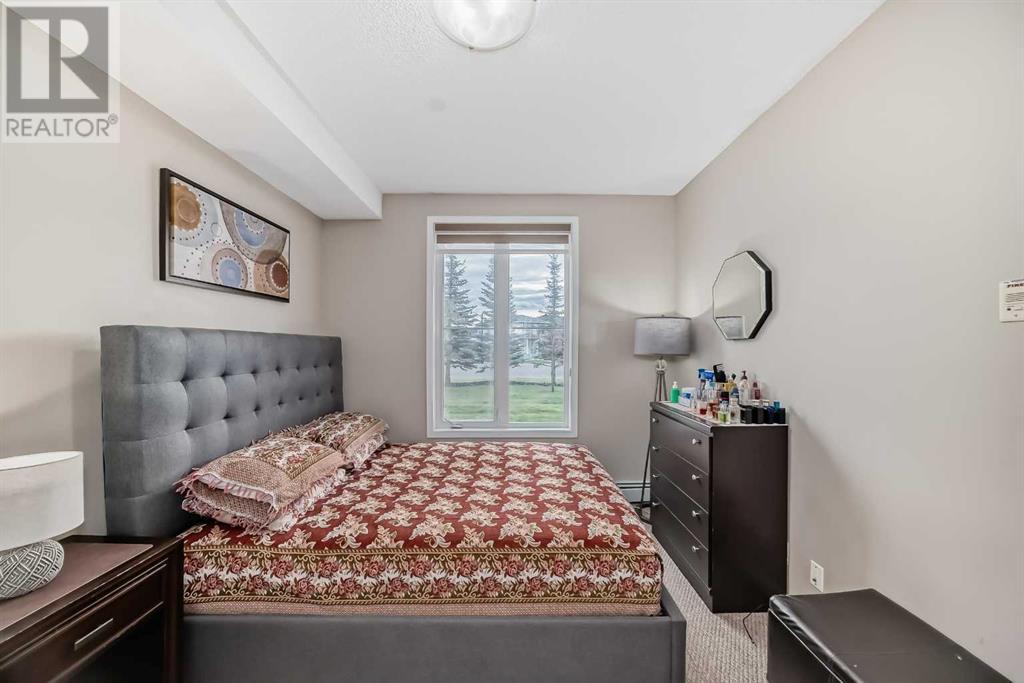2106, 333 Taravista Drive Ne Calgary, Alberta T3J 0H4
$299,900Maintenance, Common Area Maintenance, Electricity, Heat, Insurance, Parking, Property Management, Reserve Fund Contributions, Sewer, Waste Removal, Water
$554.87 Monthly
Maintenance, Common Area Maintenance, Electricity, Heat, Insurance, Parking, Property Management, Reserve Fund Contributions, Sewer, Waste Removal, Water
$554.87 MonthlySituated in the highly sought-after neighborhood of Taradale, this charming 2-bedroom, 2-bathroom condo is a perfect blend of comfort and convenience. Well-maintained and thoughtfully designed, the unit comes with recent renovations of kitchen and laminate flooring and an assigned parking spot that ensures privacy and includes plug-in service, alongside a secure storage room for all your essentials. As you enter the open-concept layout, you'll be greeted by a renovated kitchen featuring ample cabinetry to accommodate all your culinary adventures. The open design flows seamlessly into a bright dining area and a living room. French doors in the living room lead to a private patio, ideal for hosting outdoor gatherings or enjoying a quiet morning coffee. The condo features an in-unit laundry for added convenience, and the two well-sized bedrooms provide plenty of space for relaxation. The master bedroom boasts a well-sized walk-in closet and an ensuite 4-piece bathroom, ensuring both functionality and comfort. An additional 4-piece bathroom on the main level offers privacy and convenience for guests or family. With features like a private patio, assigned parking, and full bathrooms, this condo is perfect for entertaining or as an investment property. Located amidst a wealth of amenities, you'll find public transit, shopping centres, schools, and playgrounds just moments away. Don’t miss this exciting opportunity to become a homeowner in a vibrant community enriched with amenities. Schedule your viewing today! (id:57810)
Property Details
| MLS® Number | A2169846 |
| Property Type | Single Family |
| Neigbourhood | Taradale |
| Community Name | Taradale |
| AmenitiesNearBy | Playground, Schools, Shopping |
| CommunityFeatures | Pets Allowed With Restrictions |
| Features | French Door, Parking |
| ParkingSpaceTotal | 1 |
| Plan | 0813248 |
Building
| BathroomTotal | 2 |
| BedroomsAboveGround | 2 |
| BedroomsTotal | 2 |
| Appliances | Washer, Refrigerator, Range - Electric, Dishwasher, Dryer, Hood Fan, Window Coverings |
| BasementType | None |
| ConstructedDate | 2008 |
| ConstructionMaterial | Wood Frame |
| ConstructionStyleAttachment | Attached |
| CoolingType | None |
| ExteriorFinish | Metal, Stone, Vinyl Siding |
| FlooringType | Carpeted, Ceramic Tile, Laminate |
| HeatingType | Baseboard Heaters |
| StoriesTotal | 4 |
| SizeInterior | 813.5 Sqft |
| TotalFinishedArea | 813.5 Sqft |
| Type | Apartment |
Land
| Acreage | No |
| LandAmenities | Playground, Schools, Shopping |
| SizeTotalText | Unknown |
| ZoningDescription | M-2 |
Rooms
| Level | Type | Length | Width | Dimensions |
|---|---|---|---|---|
| Main Level | Other | 3.92 Ft x 3.92 Ft | ||
| Main Level | Laundry Room | 3.42 Ft x 5.92 Ft | ||
| Main Level | Dining Room | 7.67 Ft x 9.33 Ft | ||
| Main Level | Kitchen | 9.17 Ft x 9.33 Ft | ||
| Main Level | Living Room | 9.92 Ft x 17.00 Ft | ||
| Main Level | 4pc Bathroom | 7.50 Ft x 4.92 Ft | ||
| Main Level | Bedroom | 9.92 Ft x 11.58 Ft | ||
| Main Level | Primary Bedroom | 10.17 Ft x 12.67 Ft | ||
| Main Level | Other | 7.50 Ft x 4.42 Ft | ||
| Main Level | 4pc Bathroom | 4.92 Ft x 8.42 Ft |
https://www.realtor.ca/real-estate/27495877/2106-333-taravista-drive-ne-calgary-taradale
Interested?
Contact us for more information








































