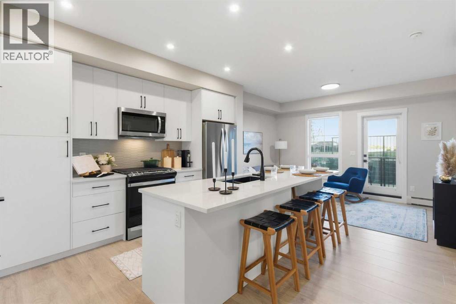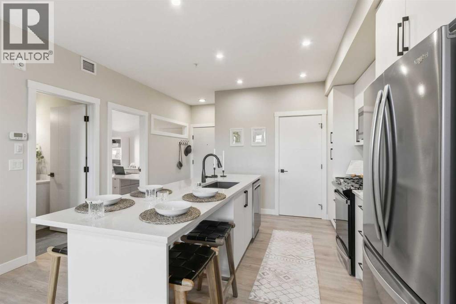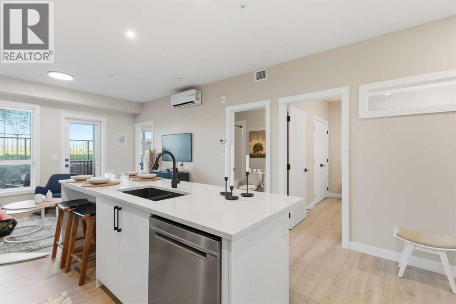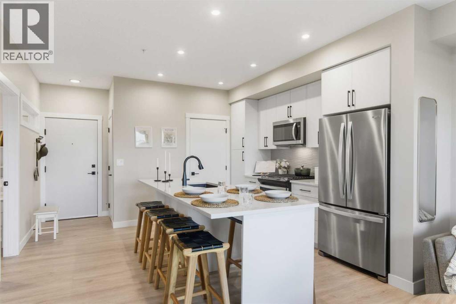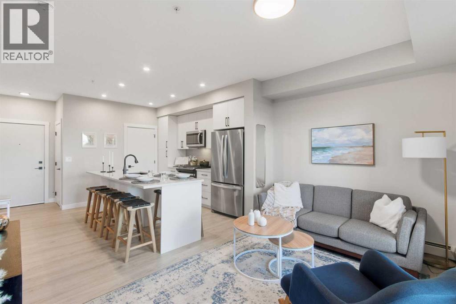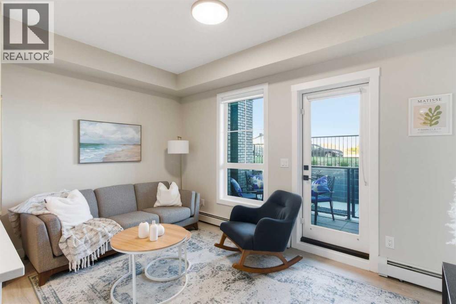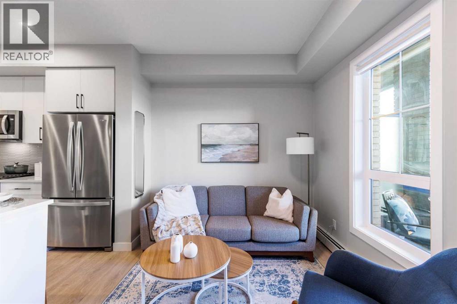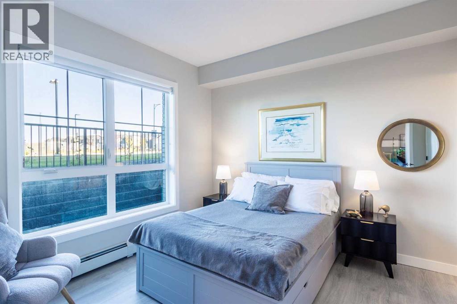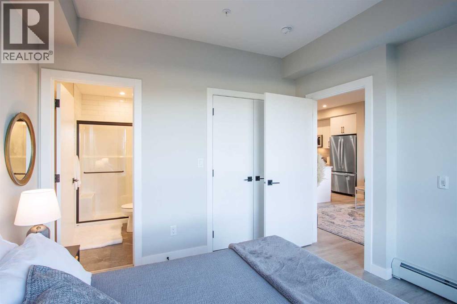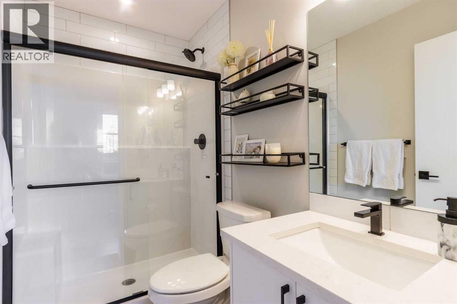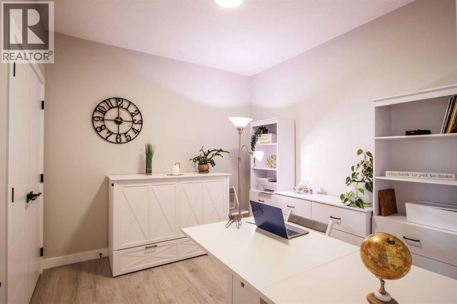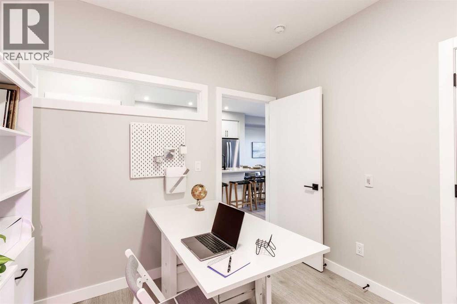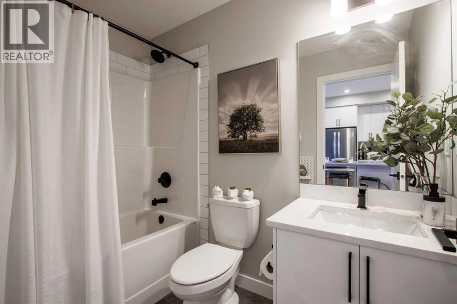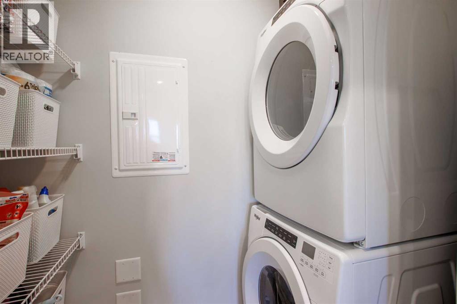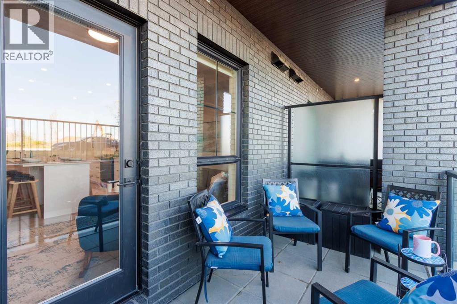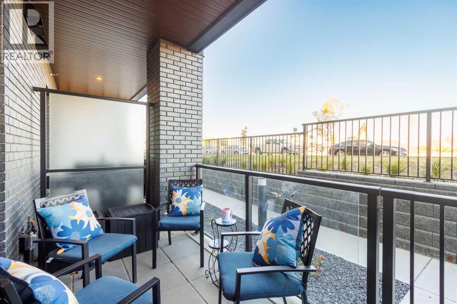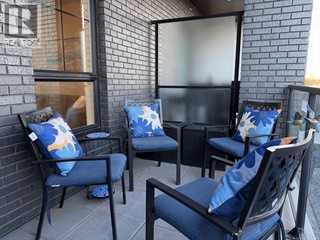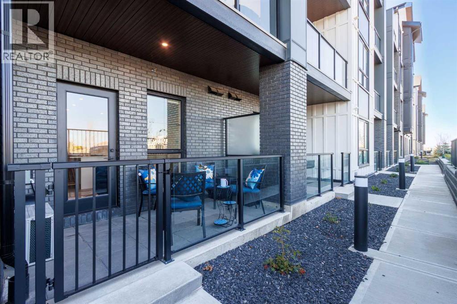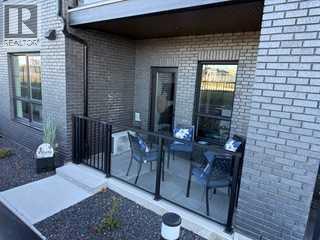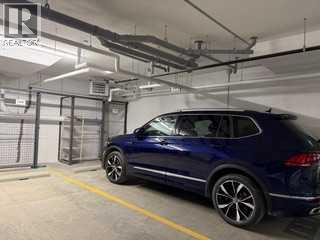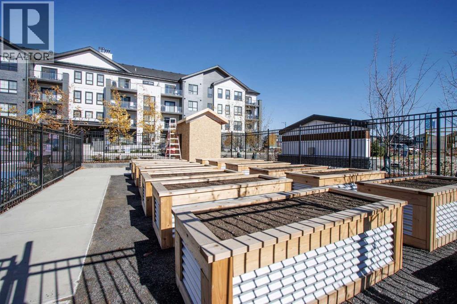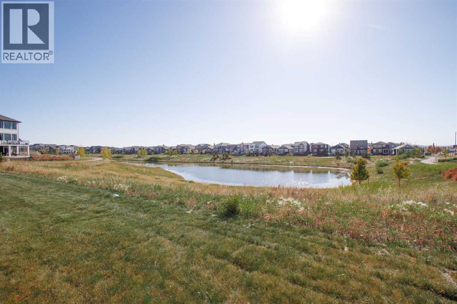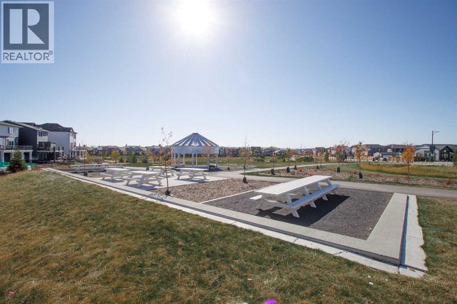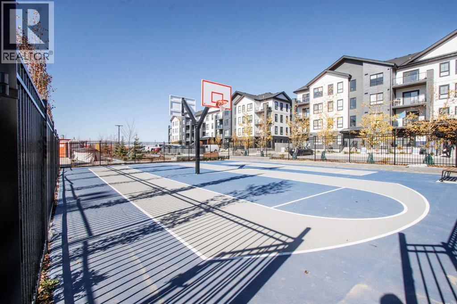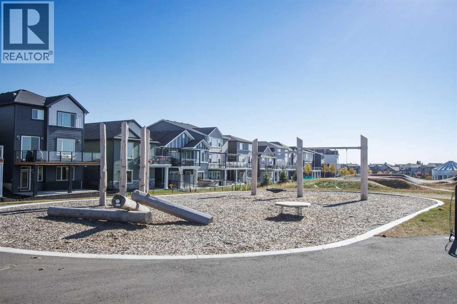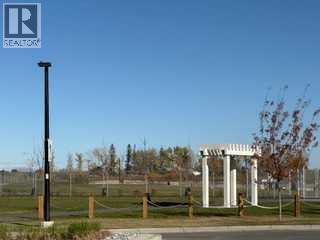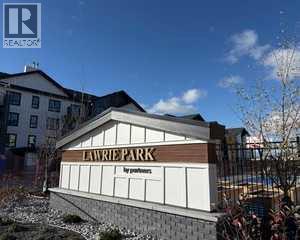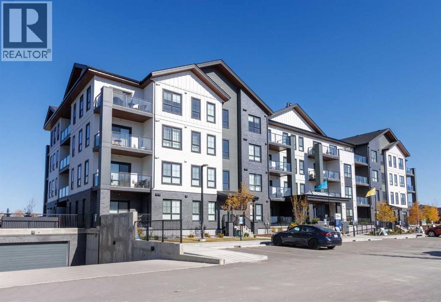2106, 100 Banister Drive Okotoks, Alberta T1S 5Y3
$364,900Maintenance, Condominium Amenities, Common Area Maintenance, Heat, Ground Maintenance, Property Management, Reserve Fund Contributions, Sewer, Waste Removal, Water
$293.26 Monthly
Maintenance, Condominium Amenities, Common Area Maintenance, Heat, Ground Maintenance, Property Management, Reserve Fund Contributions, Sewer, Waste Removal, Water
$293.26 MonthlyBetter Than New – Walkout Patio and $21,000+ in Upgrades! Welcome to Lawrie Park, where modern living meets small-town charm in the heart of Okotoks. This beautifully upgraded 2-bedroom, 2-bathroom condo offers 691 sq. ft. of thoughtfully designed living space (744 sq. ft. builder size) and is move-in ready. Partners Homes’ most popular model has sold out in Buildings 1000, 2000, and 3000, and while Building 4000 is under construction with more of this plan, those won’t be available until mid-2026 and won't have outside ground access. Why wait when you can move in now and enjoy an exclusive walkout patio with direct outdoor access, something none of the Building 4000 units will have. Inside, you’ll appreciate the attention to detail and quality craftsmanship that Partners Homes is known for. The bright, open-concept design features 9-ft ceilings, large windows, and a clean, modern aesthetic. The white kitchen includes over $21,000 in upgrades such as a gas stove, upgraded quartz island with built-in dining space, extra kitchen drawers for storage, upgraded lighting, and durable Luxury Vinyl Plank flooring throughout. The living area opens directly to your private patio—perfect for morning coffee or evening relaxation. The spacious primary suite features a walk-in shower ensuite and generous closet space, while the second bedroom is ideal for guests, a home office, or hobby room. You’ll also enjoy air conditioning, in-suite laundry, a heated underground parking stall, and a storage locker. Lawrie Park offers a true sense of community with basketball courts, gardens, and gathering spaces. The Wedderburn neighbourhood includes walking paths, a pond, playground, off leash dog park and easy access to D’Arcy Crossing with Safeway, Starbucks, and Shoppers. Only 15 minutes to Calgary, you’ll love the blend of convenience and charm. Don’t wait until 2026—this home offers new construction quality, pet-friendly living, and immediate possession. Move in and enjoy everything La wrie Park has to offer! (id:57810)
Property Details
| MLS® Number | A2263390 |
| Property Type | Single Family |
| Community Name | Wedderburn |
| Amenities Near By | Park, Playground, Schools, Shopping |
| Community Features | Pets Allowed With Restrictions |
| Features | Pvc Window, Closet Organizers, No Smoking Home, Gas Bbq Hookup, Parking |
| Parking Space Total | 1 |
| Plan | 2510224 |
| Structure | See Remarks |
Building
| Bathroom Total | 2 |
| Bedrooms Above Ground | 2 |
| Bedrooms Total | 2 |
| Appliances | Washer, Refrigerator, Gas Stove(s), Dishwasher, Dryer, Microwave Range Hood Combo, Window Coverings |
| Constructed Date | 2024 |
| Construction Material | Poured Concrete |
| Construction Style Attachment | Attached |
| Cooling Type | Central Air Conditioning |
| Exterior Finish | Brick, Concrete, Metal |
| Flooring Type | Laminate, Tile, Vinyl |
| Heating Type | Baseboard Heaters |
| Stories Total | 4 |
| Size Interior | 691 Ft2 |
| Total Finished Area | 691 Sqft |
| Type | Apartment |
Parking
| Underground |
Land
| Acreage | No |
| Land Amenities | Park, Playground, Schools, Shopping |
| Size Total Text | Unknown |
| Zoning Description | Gc |
Rooms
| Level | Type | Length | Width | Dimensions |
|---|---|---|---|---|
| Main Level | Other | 3.83 Ft x 4.00 Ft | ||
| Main Level | Other | 12.08 Ft x 13.75 Ft | ||
| Main Level | Living Room | 9.00 Ft x 13.75 Ft | ||
| Main Level | Primary Bedroom | 10.83 Ft x 11.00 Ft | ||
| Main Level | Bedroom | 9.67 Ft x 10.42 Ft | ||
| Main Level | Laundry Room | 3.25 Ft x 7.00 Ft | ||
| Main Level | 3pc Bathroom | 5.00 Ft x 8.08 Ft | ||
| Main Level | 4pc Bathroom | 5.00 Ft x 8.17 Ft |
https://www.realtor.ca/real-estate/28979212/2106-100-banister-drive-okotoks-wedderburn
Contact Us
Contact us for more information
