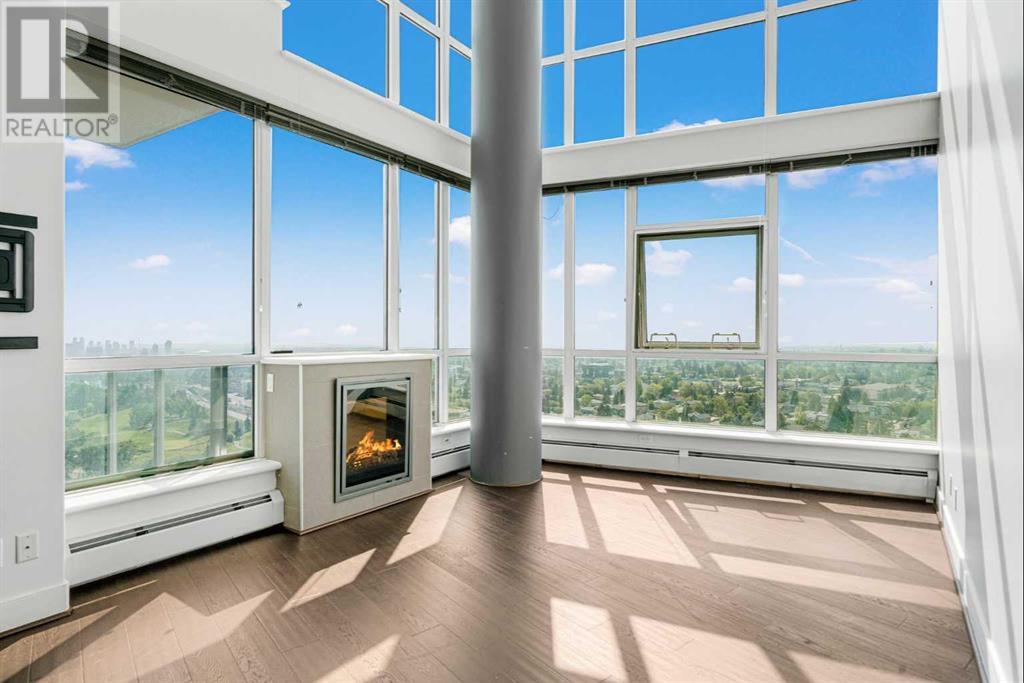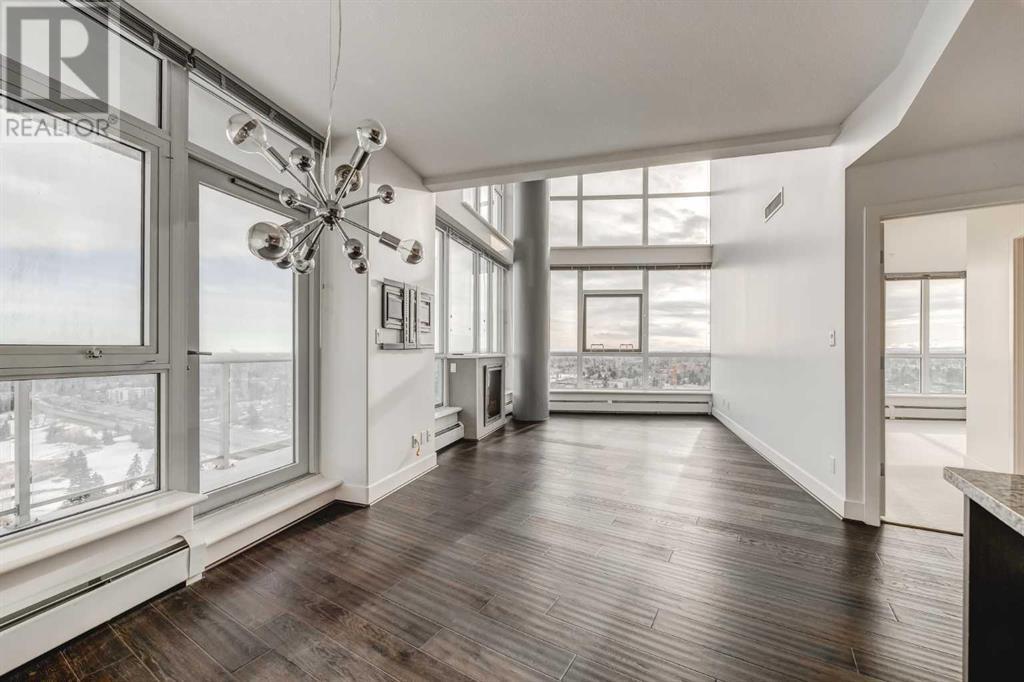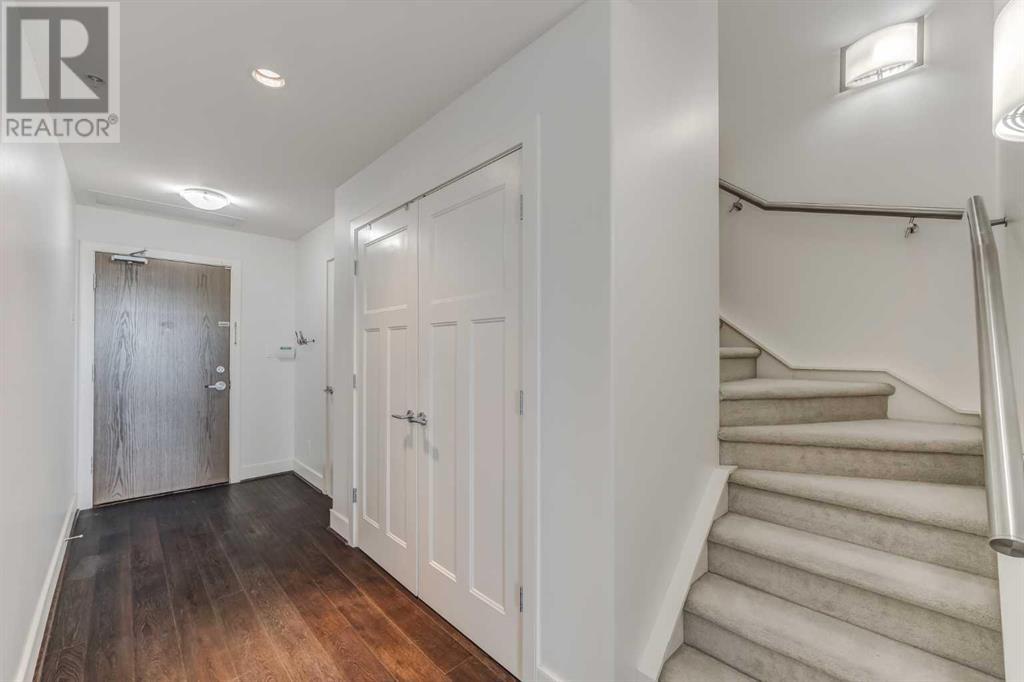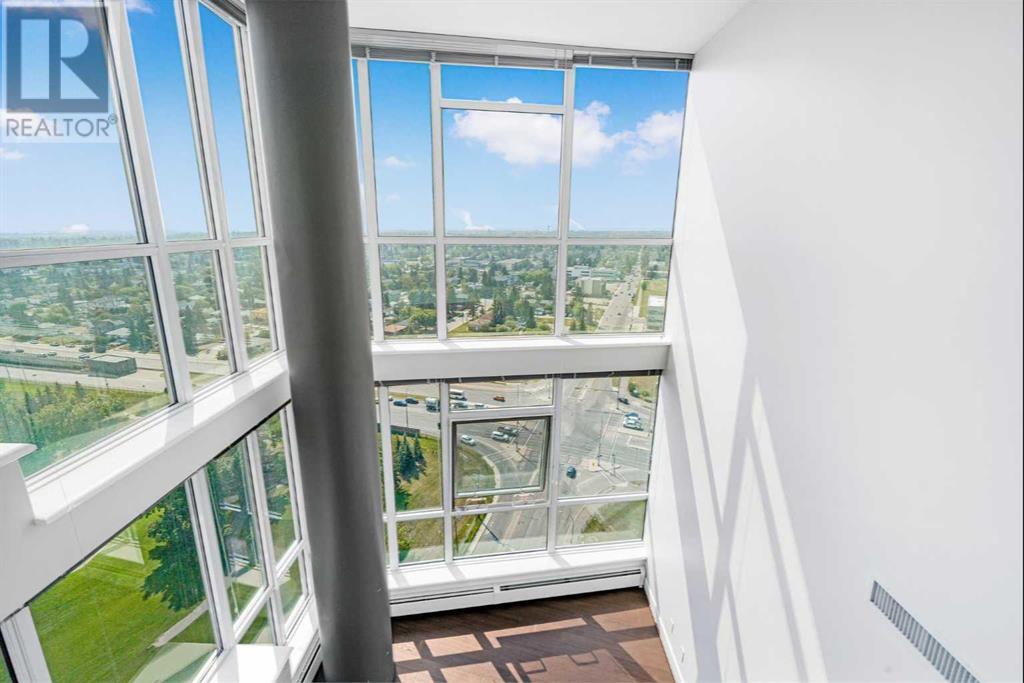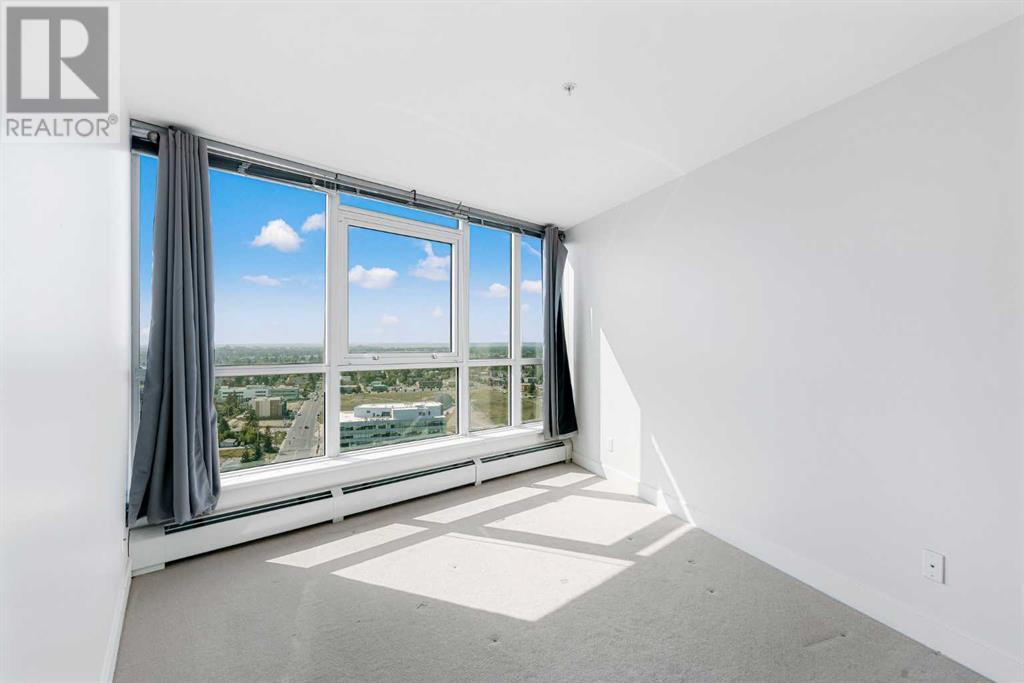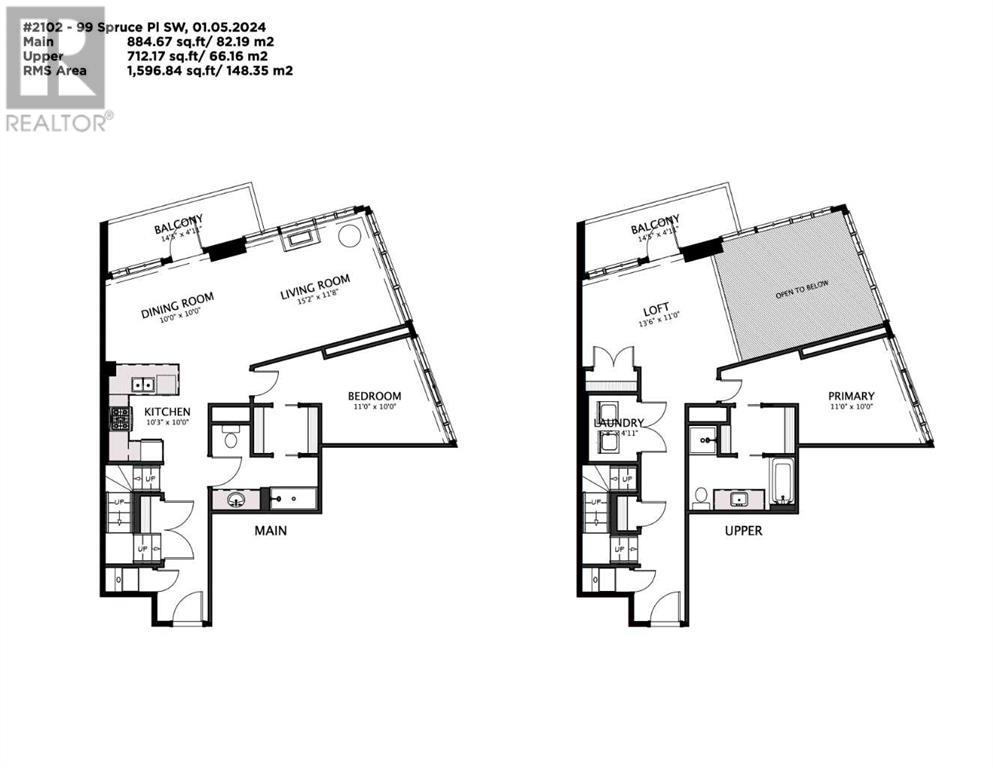2102, 99 Spruce Place Sw Calgary, Alberta T3C 3X7
$687,000Maintenance, Condominium Amenities, Heat, Insurance, Interior Maintenance, Ground Maintenance, Parking, Property Management, Reserve Fund Contributions, Security, Waste Removal, Water
$1,332.03 Monthly
Maintenance, Condominium Amenities, Heat, Insurance, Interior Maintenance, Ground Maintenance, Parking, Property Management, Reserve Fund Contributions, Security, Waste Removal, Water
$1,332.03 MonthlyWelcome to your dream home nestled in Spruce Cliff, boasting breathtaking views of the Shaganappi golf course from either of your two balconies! This stunning two-bedroom, two-bathroom condominium spans two levels, exuding modern elegance and comfort. The kitchen opens up to the dining and living rooms, creating an ideal entertaining space. The upper den overlooks the lower level, seamlessly blending functionality with style. Appreciate the convenience of two side-by-side titled parking spots in the secure underground parkade. Moreover, indulge in a wealth of building amenities, including an indoor pool and gym, ensuring residents enjoy a lifestyle of convenience and luxury in this well-managed condominium building, complete with full-time security. (id:57810)
Property Details
| MLS® Number | A2139089 |
| Property Type | Single Family |
| Community Name | Spruce Cliff |
| AmenitiesNearBy | Golf Course, Park, Playground, Schools, Shopping |
| CommunityFeatures | Golf Course Development, Pets Allowed, Pets Allowed With Restrictions |
| Features | No Animal Home, No Smoking Home, Parking |
| ParkingSpaceTotal | 2 |
| Plan | 1010834 |
| PoolType | Indoor Pool |
Building
| BathroomTotal | 2 |
| BedroomsAboveGround | 2 |
| BedroomsTotal | 2 |
| Amenities | Exercise Centre, Swimming, Recreation Centre |
| Appliances | Washer, Refrigerator, Cooktop - Gas, Dishwasher, Dryer, Microwave, Oven - Built-in, Hood Fan, Window Coverings |
| ArchitecturalStyle | Multi-level |
| ConstructedDate | 2010 |
| ConstructionMaterial | Poured Concrete |
| ConstructionStyleAttachment | Attached |
| CoolingType | Central Air Conditioning |
| ExteriorFinish | Concrete |
| FireplacePresent | Yes |
| FireplaceTotal | 1 |
| FlooringType | Carpeted, Hardwood, Tile |
| FoundationType | Poured Concrete |
| HeatingFuel | Natural Gas |
| HeatingType | Baseboard Heaters |
| StoriesTotal | 31 |
| SizeInterior | 1596.84 Sqft |
| TotalFinishedArea | 1596.84 Sqft |
| Type | Apartment |
Land
| Acreage | No |
| LandAmenities | Golf Course, Park, Playground, Schools, Shopping |
| SizeTotalText | Unknown |
| ZoningDescription | Dc (pre 1p2007) |
Rooms
| Level | Type | Length | Width | Dimensions |
|---|---|---|---|---|
| Main Level | Kitchen | 10.25 Ft x 10.25 Ft | ||
| Main Level | Dining Room | 10.00 Ft x 10.00 Ft | ||
| Main Level | Living Room | 15.17 Ft x 11.67 Ft | ||
| Main Level | 3pc Bathroom | 10.83 Ft x 5.50 Ft | ||
| Upper Level | Loft | 13.50 Ft x 11.00 Ft | ||
| Upper Level | Laundry Room | 6.67 Ft x 4.92 Ft | ||
| Upper Level | Primary Bedroom | 11.00 Ft x 10.00 Ft | ||
| Upper Level | Bedroom | 11.00 Ft x 10.00 Ft | ||
| Upper Level | 4pc Bathroom | 10.83 Ft x 5.50 Ft |
https://www.realtor.ca/real-estate/27051136/2102-99-spruce-place-sw-calgary-spruce-cliff
Interested?
Contact us for more information
