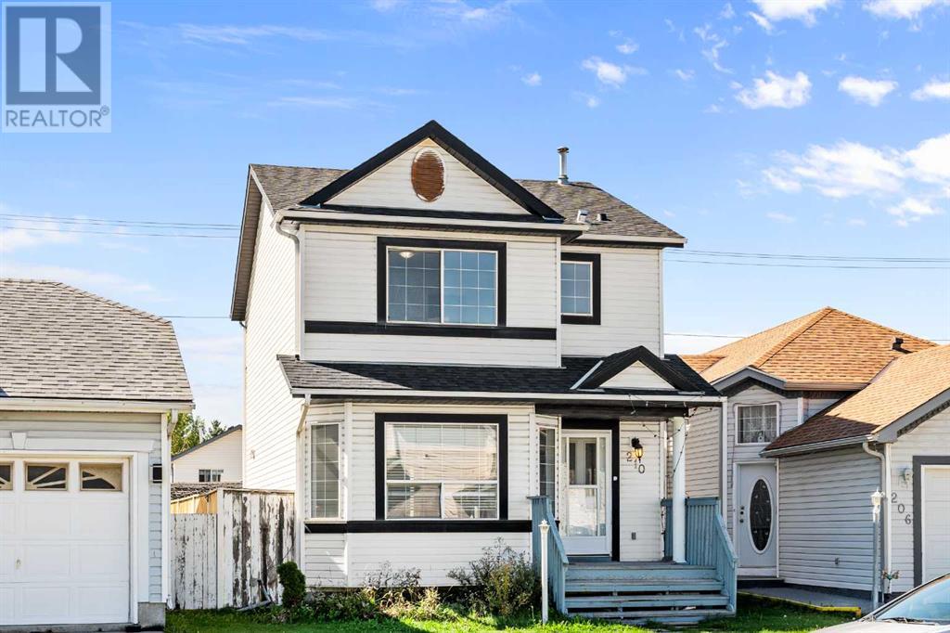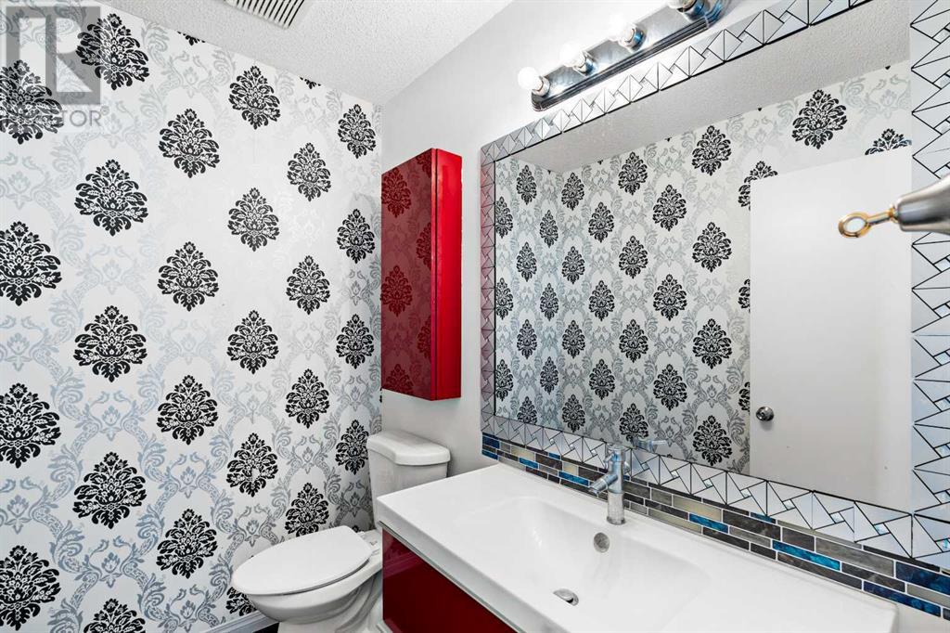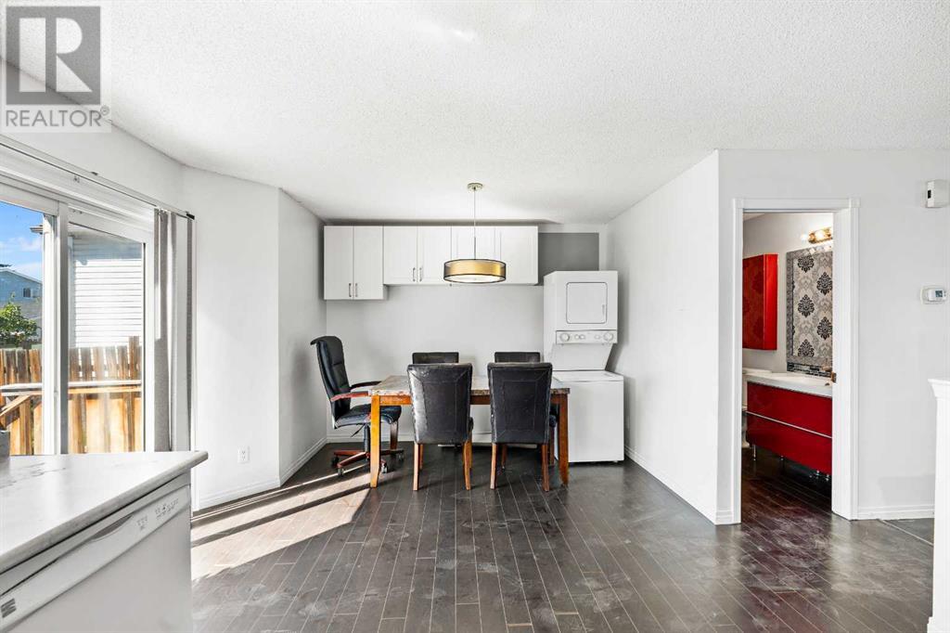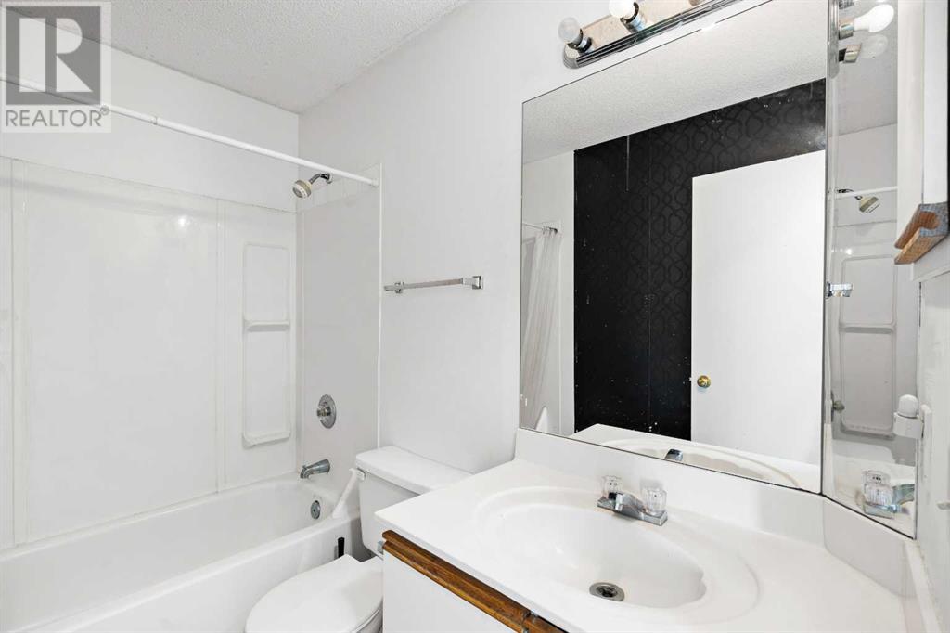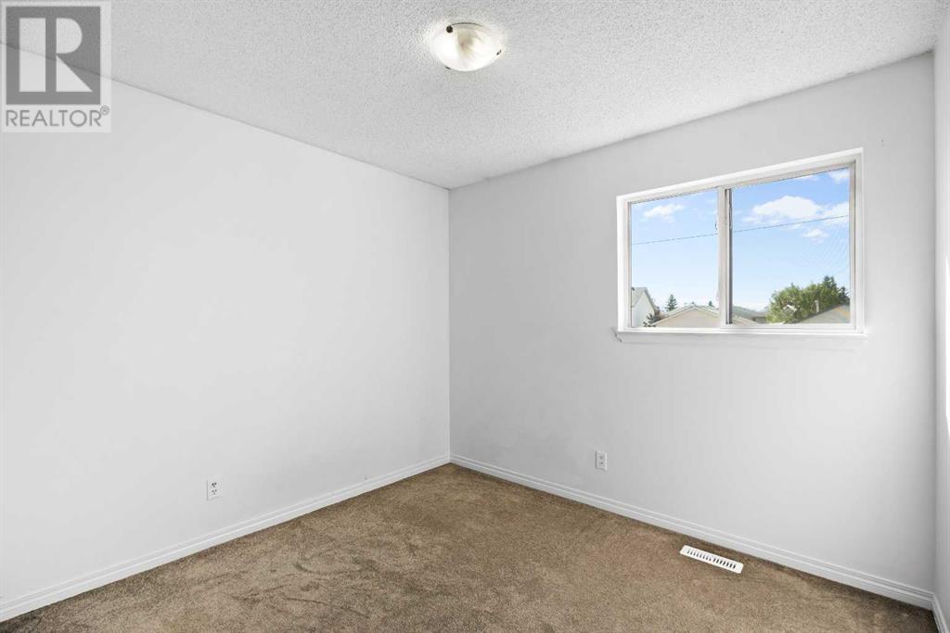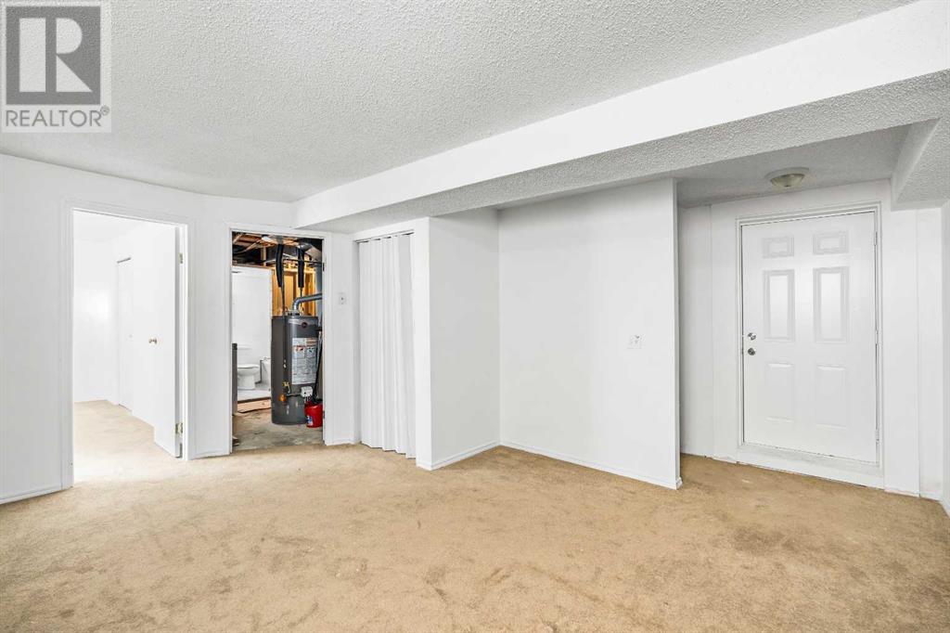4 Bedroom
4 Bathroom
1379 sqft
None
Forced Air
Landscaped
$529,900
Discover this well-maintained 4-bedroom, 3-bathroom home situated in the sought-after community of Monterey Park. Located on a quiet cul-de-sac, this property is perfect for families looking for a blend of comfort and convenience.Upon entering, you are welcomed by a bright and inviting living room with large windows that allow natural light to pour in. The open-concept design flows into a formal dining area, perfect for hosting intimate dinners and family gatherings. The kitchen features ample cabinetry and well-maintained appliances, providing a functional space for everyday cooking.Upstairs, the primary bedroom offers a comfortable retreat with a 2-piece ensuite bath. Two additional well-sized bedrooms and a full bathroom complete the upper level, providing ample space for family members or guests.The fully finished basement adds valuable living space, featuring a spacious recreation room, a full bathroom, and an additional bedroom, which can serve as a guest room or a private space for older children. Outside, the fully fenced backyard is perfect for outdoor activities and features a deck, great for summer barbecues and relaxation.conveniently located near schools, parks, shopping, and public transit, making it an excellent choice for families seeking a home in a vibrant community.Don’t miss the chance to make this lovely house your home! Schedule a showing now! (id:57810)
Property Details
|
MLS® Number
|
A2161209 |
|
Property Type
|
Single Family |
|
Neigbourhood
|
Monterey Park |
|
Community Name
|
Monterey Park |
|
AmenitiesNearBy
|
Playground, Schools, Shopping |
|
Features
|
Back Lane |
|
ParkingSpaceTotal
|
4 |
|
Plan
|
9411515 |
Building
|
BathroomTotal
|
4 |
|
BedroomsAboveGround
|
3 |
|
BedroomsBelowGround
|
1 |
|
BedroomsTotal
|
4 |
|
Appliances
|
Refrigerator, Dishwasher, Stove, Hood Fan, Washer & Dryer |
|
BasementDevelopment
|
Finished |
|
BasementFeatures
|
Separate Entrance |
|
BasementType
|
Full (finished) |
|
ConstructedDate
|
1994 |
|
ConstructionMaterial
|
Wood Frame |
|
ConstructionStyleAttachment
|
Detached |
|
CoolingType
|
None |
|
ExteriorFinish
|
Vinyl Siding |
|
FlooringType
|
Carpeted, Ceramic Tile, Hardwood |
|
FoundationType
|
Poured Concrete |
|
HalfBathTotal
|
2 |
|
HeatingFuel
|
Natural Gas |
|
HeatingType
|
Forced Air |
|
StoriesTotal
|
2 |
|
SizeInterior
|
1379 Sqft |
|
TotalFinishedArea
|
1379 Sqft |
|
Type
|
House |
Parking
Land
|
Acreage
|
No |
|
FenceType
|
Fence |
|
LandAmenities
|
Playground, Schools, Shopping |
|
LandscapeFeatures
|
Landscaped |
|
SizeDepth
|
32.63 M |
|
SizeFrontage
|
7.89 M |
|
SizeIrregular
|
295.00 |
|
SizeTotal
|
295 M2|0-4,050 Sqft |
|
SizeTotalText
|
295 M2|0-4,050 Sqft |
|
ZoningDescription
|
R-c2 |
Rooms
| Level |
Type |
Length |
Width |
Dimensions |
|
Basement |
4pc Bathroom |
|
|
7.25 Ft x 5.33 Ft |
|
Basement |
Bedroom |
|
|
8.08 Ft x 13.00 Ft |
|
Basement |
Recreational, Games Room |
|
|
18.00 Ft x 18.00 Ft |
|
Basement |
Furnace |
|
|
9.58 Ft x 9.33 Ft |
|
Main Level |
Living Room |
|
|
15.17 Ft x 20.75 Ft |
|
Main Level |
Kitchen |
|
|
12.25 Ft x 15.42 Ft |
|
Main Level |
Dining Room |
|
|
6.92 Ft x 11.75 Ft |
|
Main Level |
2pc Bathroom |
|
|
6.58 Ft x 4.75 Ft |
|
Upper Level |
Primary Bedroom |
|
|
12.75 Ft x 13.08 Ft |
|
Upper Level |
Bedroom |
|
|
9.75 Ft x 11.17 Ft |
|
Upper Level |
Bedroom |
|
|
9.00 Ft x 11.50 Ft |
|
Upper Level |
4pc Bathroom |
|
|
8.25 Ft x 5.00 Ft |
|
Upper Level |
2pc Bathroom |
|
|
6.17 Ft x 5.67 Ft |
https://www.realtor.ca/real-estate/27372029/210-saratoga-close-ne-calgary-monterey-park


