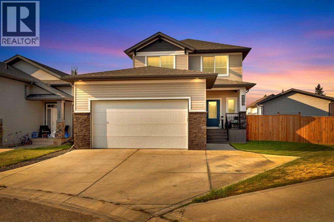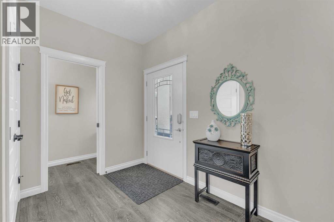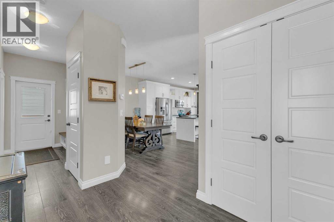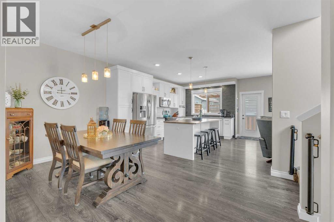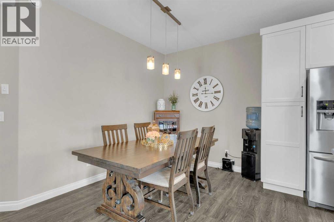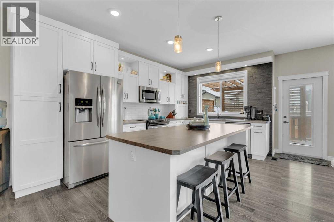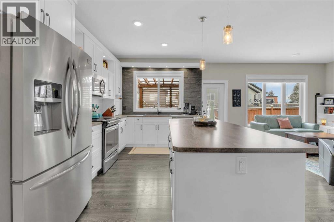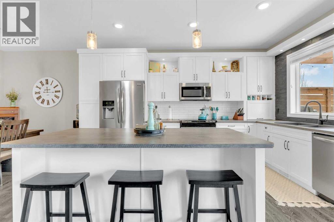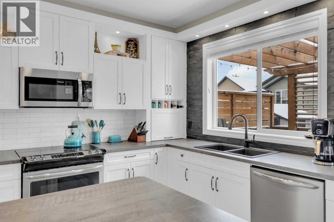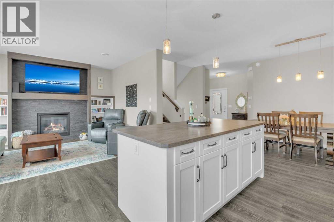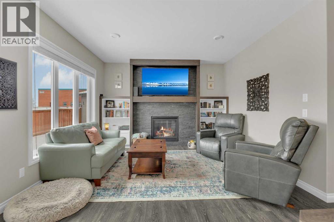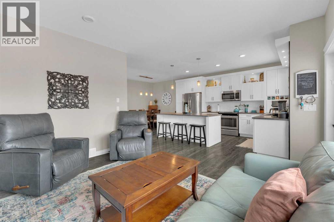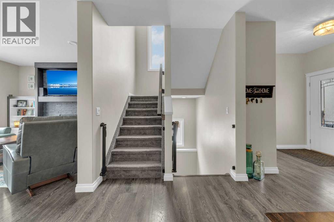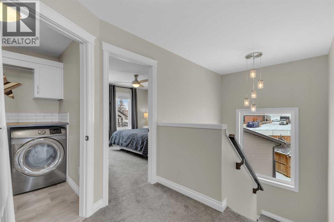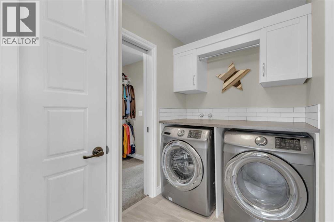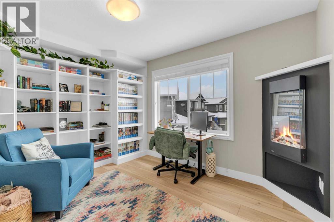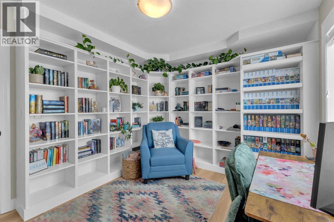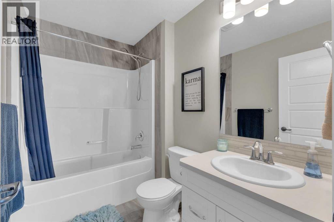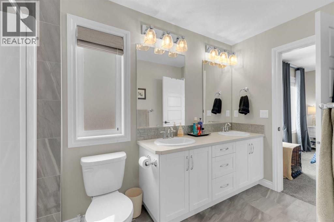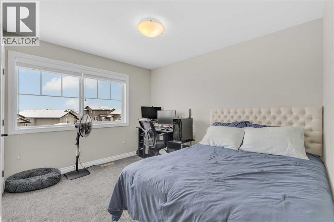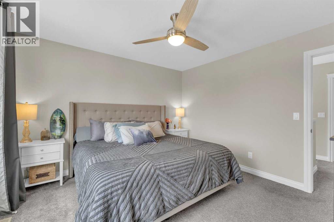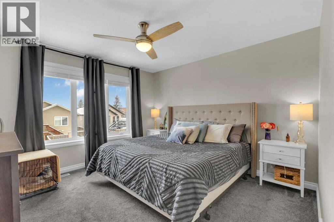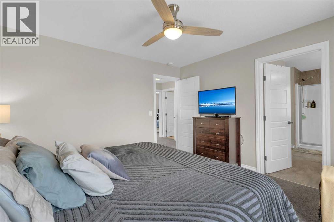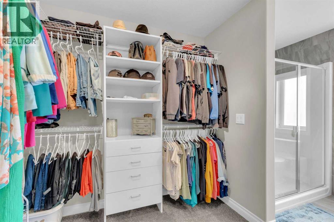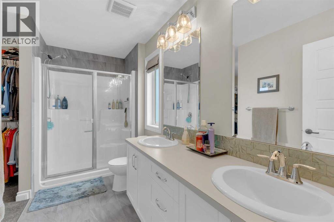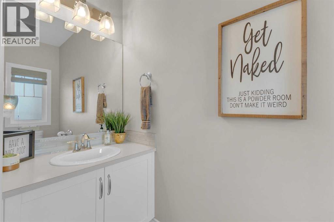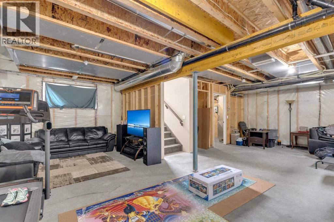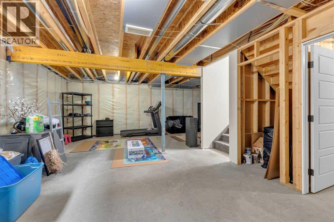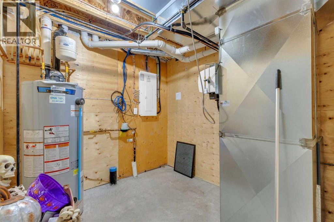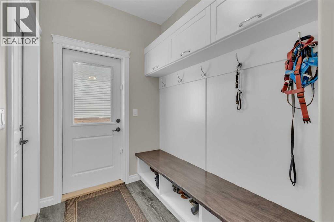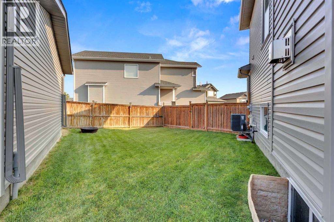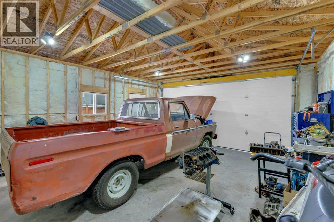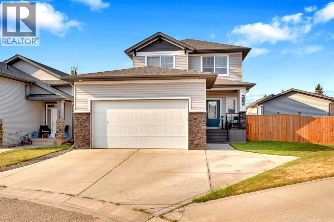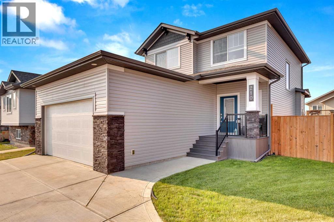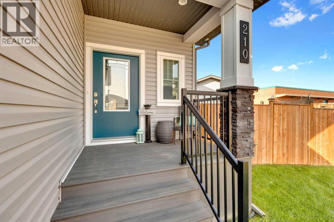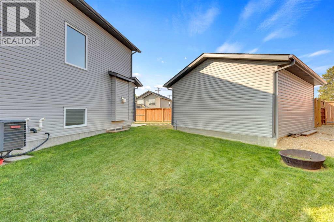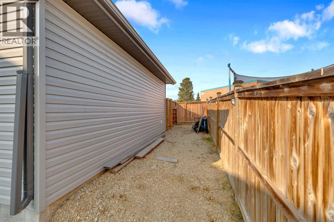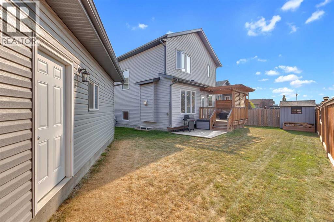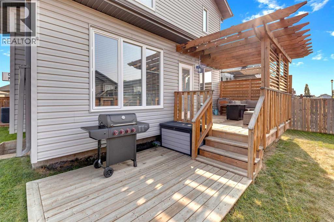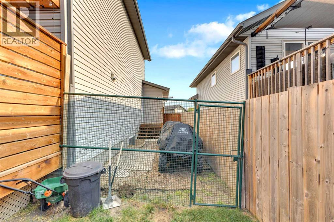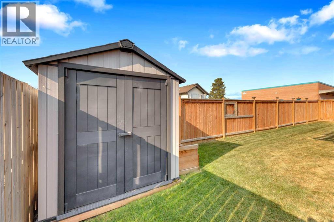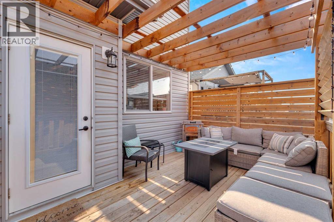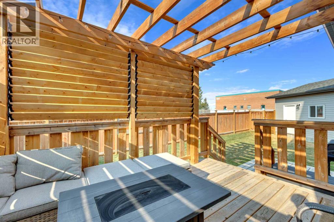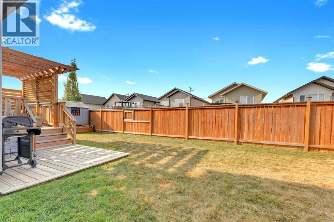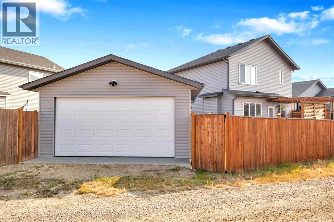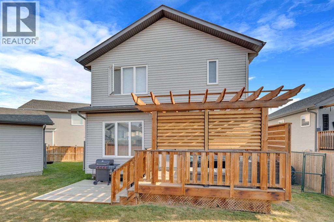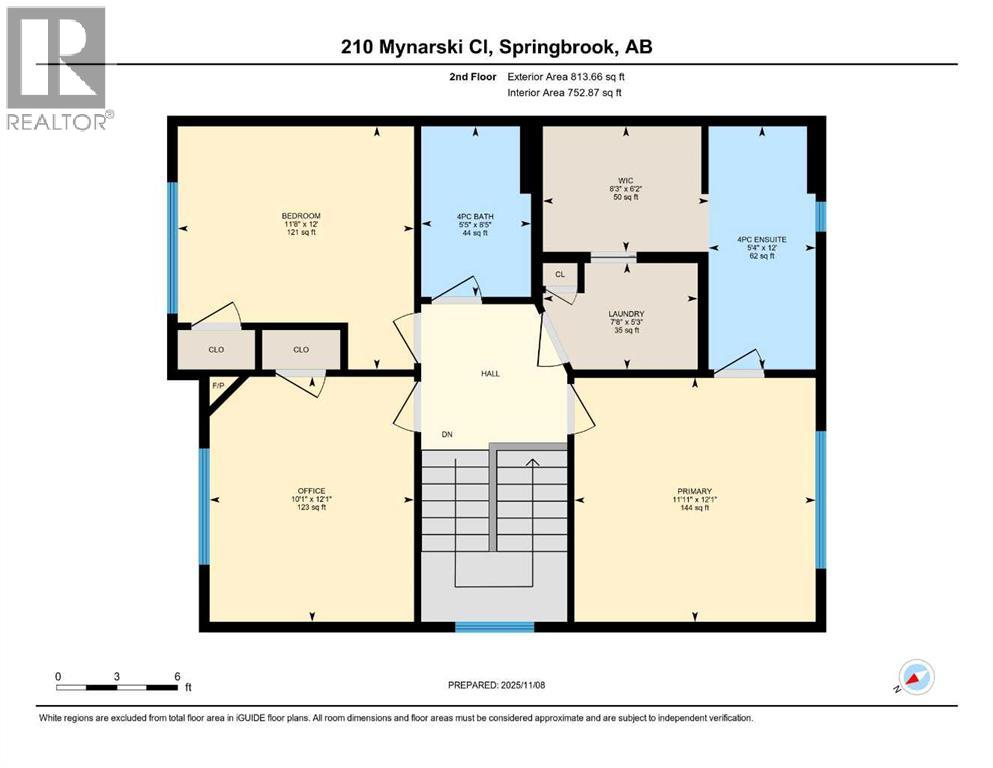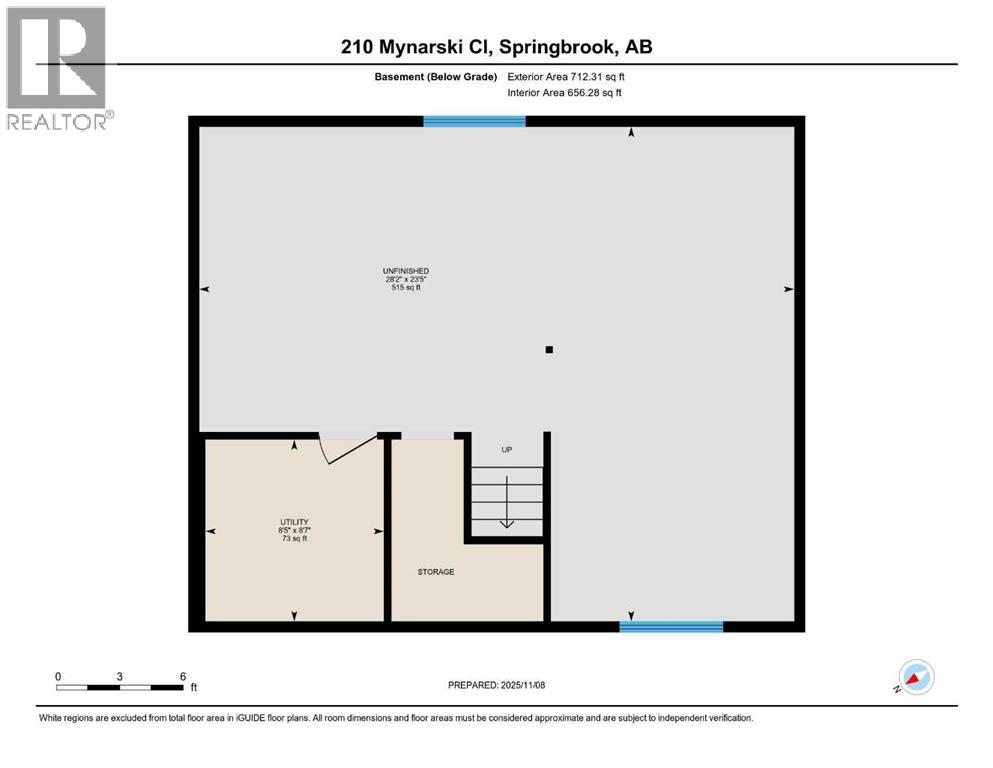3 Bedroom
3 Bathroom
1,604 ft2
Fireplace
Central Air Conditioning
Forced Air
$545,000
Welcome to this stunning property situated on a spacious pie-shaped lot, offering both an attached heated garage and a separate detached garage — perfect for anyone needing extra parking or workspace.Built in 2018 (detached garage built in 2024), this home features a thoughtfully designed main floor with an inviting open-concept layout that seamlessly connects the kitchen, dining, and living area. The kitchen impresses with white cabinetry, a large island, stainless steel appliances, a double silgranit sink, a kick sweep (central vac) and a garden door leading to the deck and fully fenced yard.The cozy living room centers around a gas fireplace with custom built-in wall unit, creating the perfect gathering spot. A convenient mudroom off the garage offers access to a dog run, and a stylish 2-piece powder room completes the main level.Upstairs, you’ll find three bedrooms, two full bathrooms, and a laundry room that connects directly to the primary suite’s walk-through closet and ensuite bath — a truly functional design. One of the bedrooms has been converted into a beautiful home office with built-in shelving and an electric fireplace.The unfinished basement is ready for your personal touch, complete with rough-ins for a future bathroom.Outdoor living is a dream with a deck featuring a pergola and privacy shades, a shed, and an extra-wide concrete driveway providing plenty of parking space. Enjoy comfort year-round with central A/C and a heated front garage. (id:57810)
Property Details
|
MLS® Number
|
A2268960 |
|
Property Type
|
Single Family |
|
Amenities Near By
|
Airport, Park, Playground, Schools, Shopping |
|
Features
|
Cul-de-sac, Other, Back Lane |
|
Parking Space Total
|
4 |
|
Plan
|
0825513 |
|
Structure
|
Shed, Deck, Dog Run - Fenced In |
Building
|
Bathroom Total
|
3 |
|
Bedrooms Above Ground
|
3 |
|
Bedrooms Total
|
3 |
|
Appliances
|
Refrigerator, Dishwasher, Stove, Microwave, Garage Door Opener, Washer & Dryer |
|
Basement Development
|
Unfinished |
|
Basement Type
|
Full (unfinished) |
|
Constructed Date
|
2018 |
|
Construction Style Attachment
|
Detached |
|
Cooling Type
|
Central Air Conditioning |
|
Exterior Finish
|
Vinyl Siding |
|
Fireplace Present
|
Yes |
|
Fireplace Total
|
2 |
|
Flooring Type
|
Carpeted, Laminate, Vinyl Plank |
|
Foundation Type
|
Poured Concrete |
|
Half Bath Total
|
1 |
|
Heating Fuel
|
Natural Gas |
|
Heating Type
|
Forced Air |
|
Stories Total
|
2 |
|
Size Interior
|
1,604 Ft2 |
|
Total Finished Area
|
1604 Sqft |
|
Type
|
House |
|
Utility Water
|
Municipal Water |
Parking
|
Concrete
|
|
|
Attached Garage
|
2 |
|
Detached Garage
|
2 |
|
Garage
|
|
|
Heated Garage
|
|
|
Other
|
|
Land
|
Acreage
|
No |
|
Fence Type
|
Fence |
|
Land Amenities
|
Airport, Park, Playground, Schools, Shopping |
|
Sewer
|
Municipal Sewage System |
|
Size Depth
|
32.31 M |
|
Size Frontage
|
8.53 M |
|
Size Irregular
|
5180.00 |
|
Size Total
|
5180 Sqft|4,051 - 7,250 Sqft |
|
Size Total Text
|
5180 Sqft|4,051 - 7,250 Sqft |
|
Zoning Description
|
Dcd-4 |
Rooms
| Level |
Type |
Length |
Width |
Dimensions |
|
Basement |
Furnace |
|
|
8.58 Ft x 8.42 Ft |
|
Main Level |
2pc Bathroom |
|
|
3.42 Ft x 8.92 Ft |
|
Main Level |
Dining Room |
|
|
9.42 Ft x 7.83 Ft |
|
Main Level |
Foyer |
|
|
10.50 Ft x 9.00 Ft |
|
Main Level |
Kitchen |
|
|
9.42 Ft x 15.00 Ft |
|
Main Level |
Living Room |
|
|
15.00 Ft x 13.08 Ft |
|
Main Level |
Other |
|
|
10.92 Ft x 5.50 Ft |
|
Upper Level |
4pc Bathroom |
|
|
8.42 Ft x 5.42 Ft |
|
Upper Level |
4pc Bathroom |
|
|
12.00 Ft x 5.33 Ft |
|
Upper Level |
Bedroom |
|
|
12.00 Ft x 11.67 Ft |
|
Upper Level |
Laundry Room |
|
|
5.25 Ft x 7.67 Ft |
|
Upper Level |
Bedroom |
|
|
12.08 Ft x 10.08 Ft |
|
Upper Level |
Primary Bedroom |
|
|
12.08 Ft x 11.92 Ft |
|
Upper Level |
Other |
|
|
6.17 Ft x 8.25 Ft |
https://www.realtor.ca/real-estate/29088015/210-mynarski-close-rural-red-deer-county
