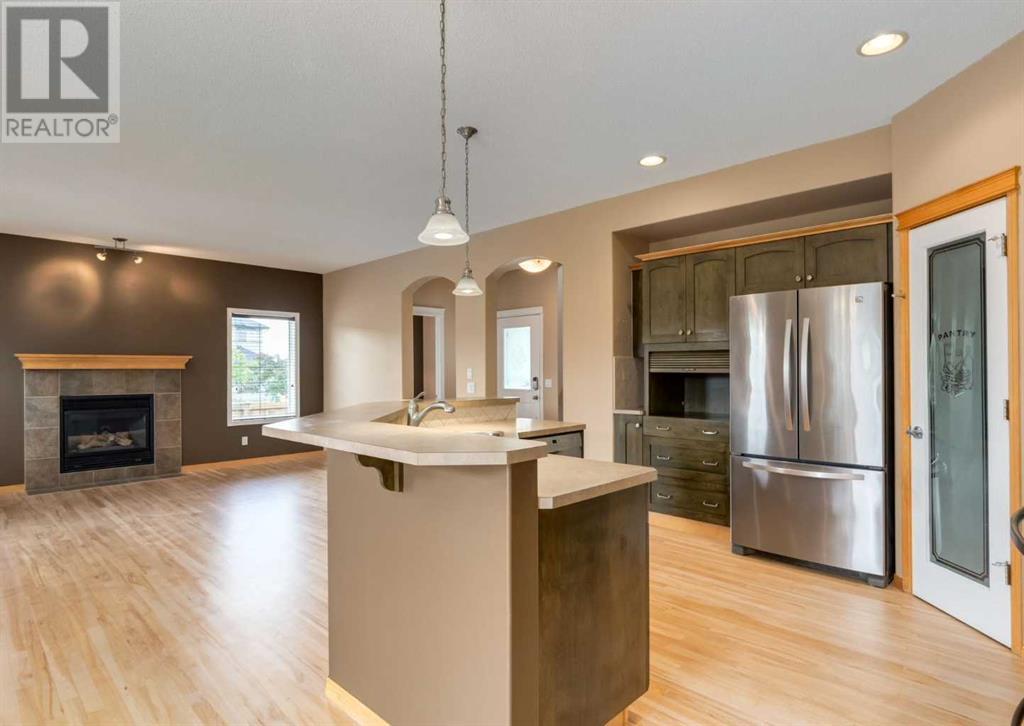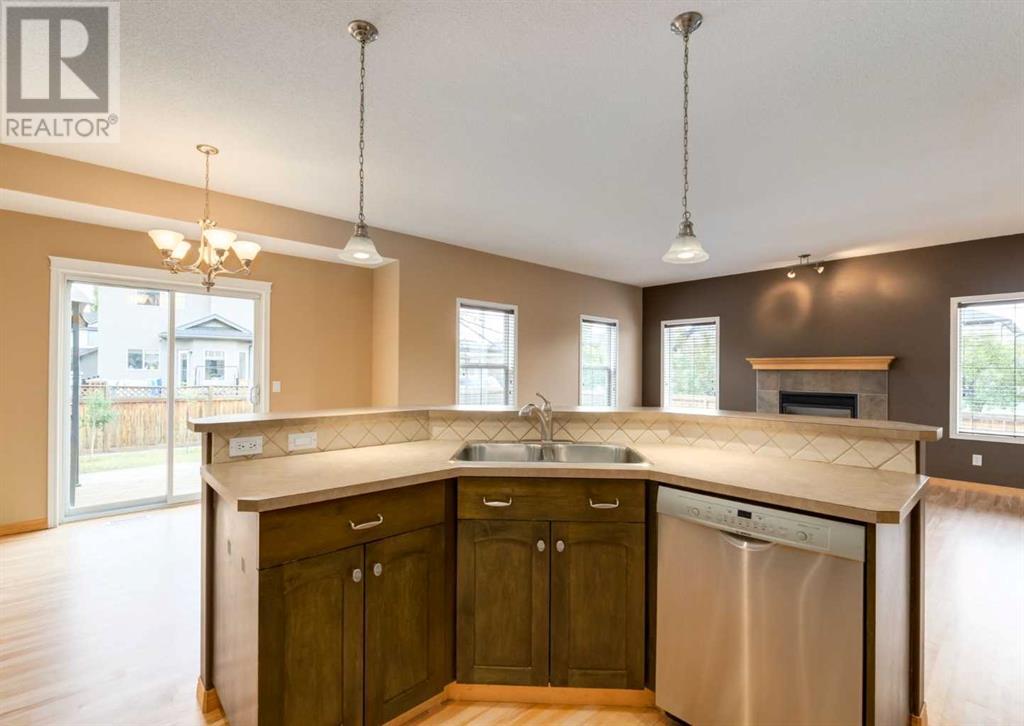4 Bedroom
4 Bathroom
1,843 ft2
Fireplace
None
Forced Air
$675,000
Welcome to this beautifully maintained 2-storey detached home in a prime Chestermere location, directly across from Prairie Waters Elementary and St. Gabriel the Archangel School. Situated on a spacious corner lot, this home offers over 2600 sq. ft. of fully developed living space and is vacant and move-in ready. The main floor features refinished hardwood flooring throughout, a custom kitchen with maple cabinetry, a large central island with raised breakfast bar, stainless steel appliances including Bosch dishwasher, and a walk-through pantry connected to a functional mudroom. The open-concept layout with 9' ceilings flows into a cozy living room with a gas fireplace, perfect for family gatherings. Upstairs offers three spacious bedrooms, including a primary suite with a walk-in closet and a luxurious ensuite with double sinks and a separate shower. Convenient upper-floor laundry adds to the functionality. The fully finished basement includes a fourth bedroom, full bathroom, utility/storage room and a large media/recreational room for extra living space. Outside, enjoy a two tiered deck and a huge fenced backyard with room for a trampoline or outdoor activities. Notable improvements include shingles(2025), refinished hardwood, laminate flooring, carpet and fresh paint. This is a fantastic opportunity to own a beautiful move-in ready family home in an unbeatable location. Just a short walk from Chestermere Lake. Don’t miss the video tour, click on the media link and schedule your private showing today! (id:57810)
Property Details
|
MLS® Number
|
A2231343 |
|
Property Type
|
Single Family |
|
Community Name
|
Westmere |
|
Amenities Near By
|
Golf Course, Playground |
|
Community Features
|
Golf Course Development |
|
Features
|
See Remarks |
|
Parking Space Total
|
4 |
|
Plan
|
0113345 |
|
Structure
|
Deck |
Building
|
Bathroom Total
|
4 |
|
Bedrooms Above Ground
|
3 |
|
Bedrooms Below Ground
|
1 |
|
Bedrooms Total
|
4 |
|
Appliances
|
Refrigerator, Dishwasher, Stove, Microwave Range Hood Combo, Window Coverings, Garage Door Opener, Washer & Dryer |
|
Basement Development
|
Finished |
|
Basement Type
|
Full (finished) |
|
Constructed Date
|
2002 |
|
Construction Material
|
Wood Frame |
|
Construction Style Attachment
|
Detached |
|
Cooling Type
|
None |
|
Exterior Finish
|
Vinyl Siding |
|
Fireplace Present
|
Yes |
|
Fireplace Total
|
1 |
|
Flooring Type
|
Carpeted, Hardwood, Laminate, Tile |
|
Foundation Type
|
Poured Concrete |
|
Half Bath Total
|
1 |
|
Heating Type
|
Forced Air |
|
Stories Total
|
2 |
|
Size Interior
|
1,843 Ft2 |
|
Total Finished Area
|
1843 Sqft |
|
Type
|
House |
Parking
Land
|
Acreage
|
No |
|
Fence Type
|
Fence |
|
Land Amenities
|
Golf Course, Playground |
|
Size Frontage
|
10.99 M |
|
Size Irregular
|
6138.00 |
|
Size Total
|
6138 Sqft|4,051 - 7,250 Sqft |
|
Size Total Text
|
6138 Sqft|4,051 - 7,250 Sqft |
|
Zoning Description
|
R-1 |
Rooms
| Level |
Type |
Length |
Width |
Dimensions |
|
Second Level |
Primary Bedroom |
|
|
15.92 Ft x 12.67 Ft |
|
Second Level |
Other |
|
|
7.17 Ft x 5.42 Ft |
|
Second Level |
4pc Bathroom |
|
|
11.58 Ft x 9.17 Ft |
|
Second Level |
Bedroom |
|
|
11.58 Ft x 9.75 Ft |
|
Second Level |
Bedroom |
|
|
10.50 Ft x 9.58 Ft |
|
Second Level |
4pc Bathroom |
|
|
9.75 Ft x 4.92 Ft |
|
Second Level |
Loft |
|
|
5.50 Ft x 4.25 Ft |
|
Second Level |
Laundry Room |
|
|
5.42 Ft x 5.42 Ft |
|
Basement |
Family Room |
|
|
16.50 Ft x 15.17 Ft |
|
Basement |
Bedroom |
|
|
15.83 Ft x 11.33 Ft |
|
Basement |
4pc Bathroom |
|
|
9.00 Ft x 5.42 Ft |
|
Basement |
Storage |
|
|
13.25 Ft x 6.83 Ft |
|
Main Level |
Foyer |
|
|
8.17 Ft x 5.50 Ft |
|
Main Level |
Kitchen |
|
|
12.67 Ft x 12.25 Ft |
|
Main Level |
Pantry |
|
|
9.42 Ft x 3.92 Ft |
|
Main Level |
Living Room |
|
|
17.42 Ft x 11.83 Ft |
|
Main Level |
Dining Room |
|
|
12.42 Ft x 9.08 Ft |
|
Main Level |
2pc Bathroom |
|
|
5.50 Ft x 4.92 Ft |
|
Main Level |
Other |
|
|
10.58 Ft x 7.42 Ft |
https://www.realtor.ca/real-estate/28473341/210-invermere-drive-chestermere-westmere








































