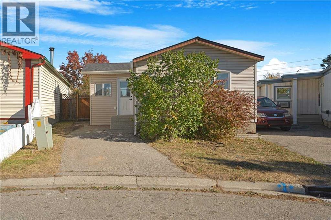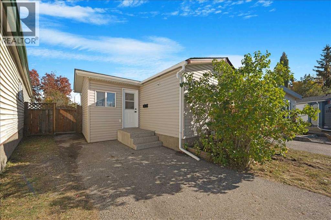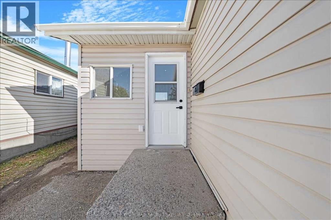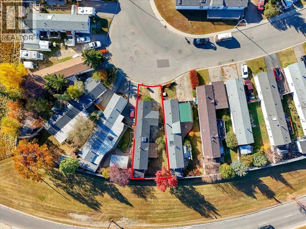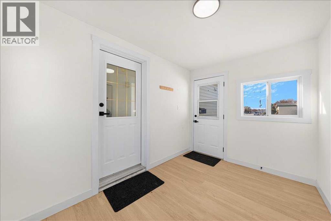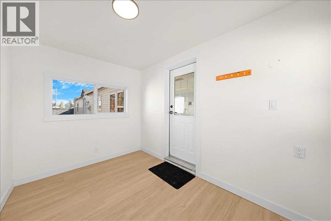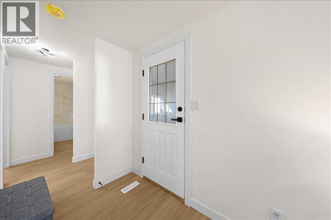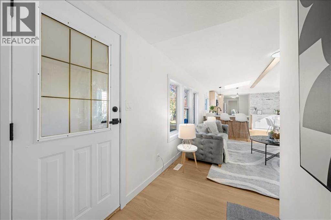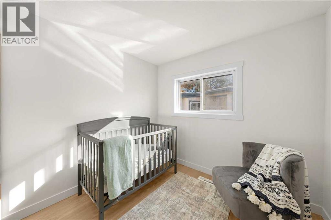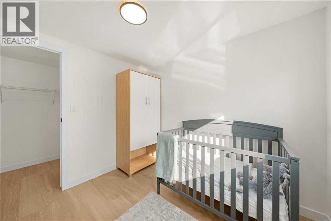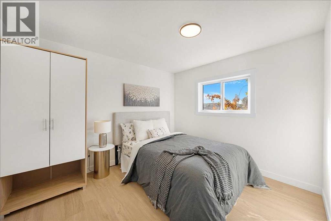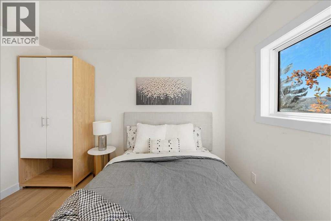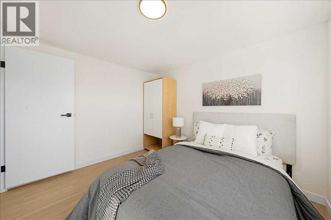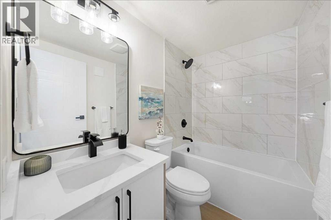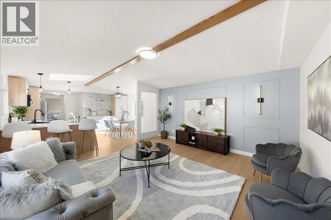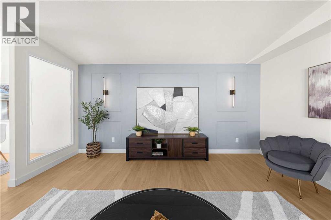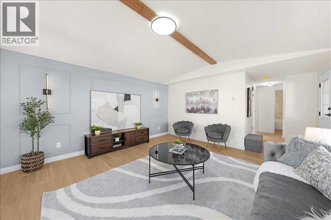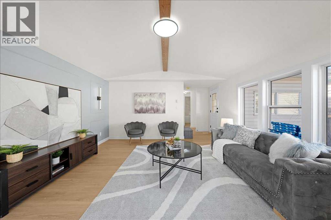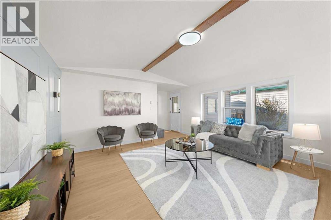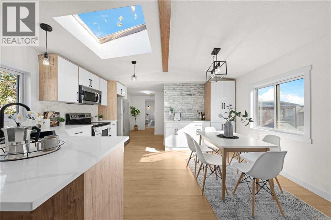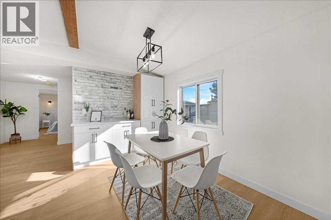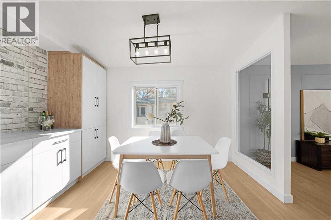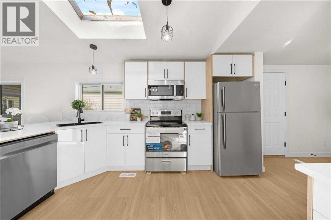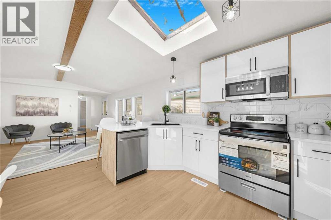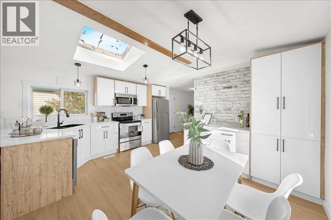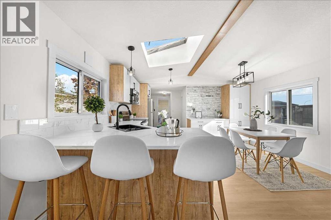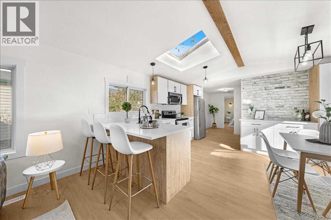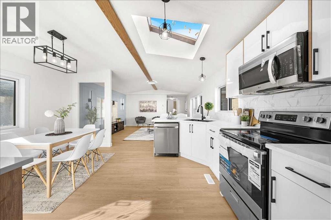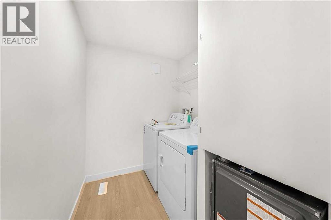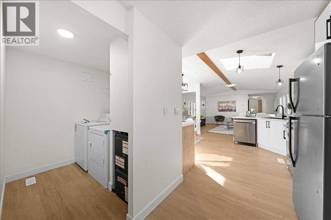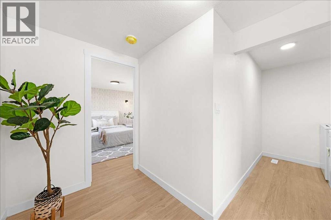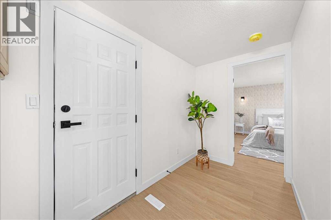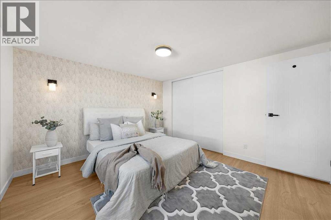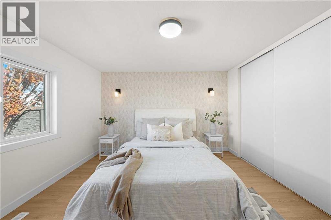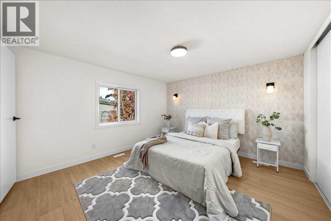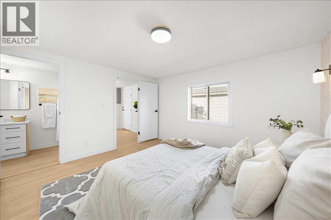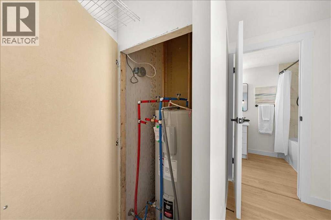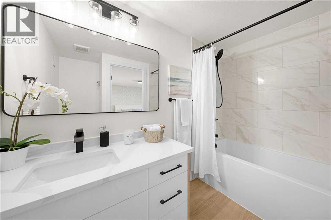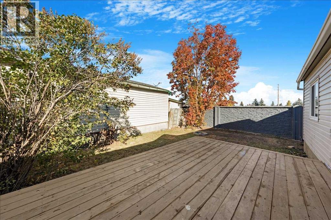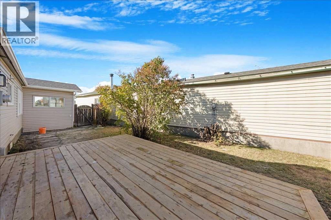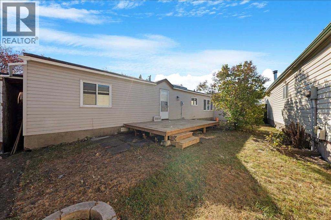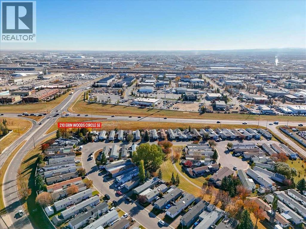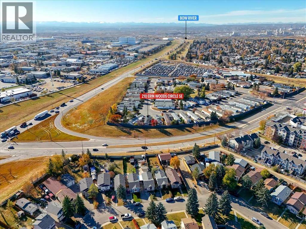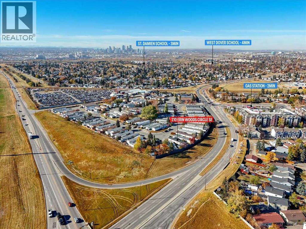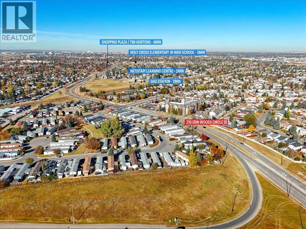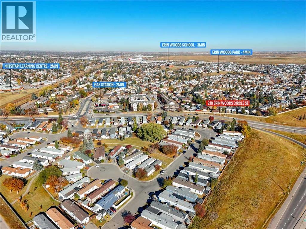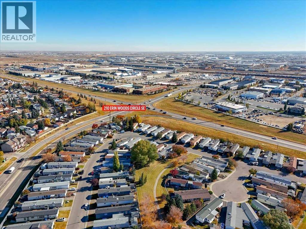3 Bedroom
2 Bathroom
1,241 ft2
Mobile Home
None
Forced Air
$349,900
This beautifully updated DETACHED 3-BEDROOM, 2-FULL-BATHROOM HOME is a rare find—FULLY RENOVATED AND PRICED AT JUST $350K, MAKING IT THE HOTTEST DEAL IN TOWN! Enjoy peace of mind with NEW PLUMBING, A NEW ROOF, A BRAND-NEW DECK, UPGRADED FLOORING, AND MODERN APPLIANCES WITH A 2-YEAR WARRANTY. Both bathrooms have been COMPLETELY REDONE, and the FURNACE has been updated for comfort and efficiency. The OPEN-CONCEPT LAYOUT is perfect for entertaining family and friends, while the SPACIOUS PRIMARY SUITE features a LARGE WALK-IN CLOSET AND PRIVATE ENSUITE. The ADDITIONAL BEDROOMS offer flexibility for guests, a home office, or a creative space. Step outside to your FULLY FENCED BACKYARD, ideal for BBQs, outdoor fun, and relaxation. DON’T MISS THIS INCREDIBLE OPPORTUNITY—BOOK YOUR PRIVATE SHOWING TODAY BEFORE IT’S GONE! (id:57810)
Property Details
|
MLS® Number
|
A2265036 |
|
Property Type
|
Single Family |
|
Neigbourhood
|
Erin Woods |
|
Community Name
|
Erin Woods |
|
Amenities Near By
|
Park, Schools, Shopping |
|
Features
|
Cul-de-sac, Level |
|
Parking Space Total
|
1 |
|
Plan
|
9011496 |
|
Structure
|
Deck |
|
View Type
|
View |
Building
|
Bathroom Total
|
2 |
|
Bedrooms Above Ground
|
3 |
|
Bedrooms Total
|
3 |
|
Appliances
|
Refrigerator, Dishwasher, Stove, Microwave Range Hood Combo, Washer & Dryer |
|
Architectural Style
|
Mobile Home |
|
Basement Type
|
None |
|
Constructed Date
|
1991 |
|
Construction Style Attachment
|
Detached |
|
Cooling Type
|
None |
|
Exterior Finish
|
Composite Siding, Wood Siding |
|
Flooring Type
|
Carpeted |
|
Foundation Type
|
Poured Concrete |
|
Heating Fuel
|
Natural Gas |
|
Heating Type
|
Forced Air |
|
Stories Total
|
1 |
|
Size Interior
|
1,241 Ft2 |
|
Total Finished Area
|
1241.2 Sqft |
|
Type
|
Manufactured Home |
Parking
Land
|
Acreage
|
No |
|
Fence Type
|
Fence |
|
Land Amenities
|
Park, Schools, Shopping |
|
Size Frontage
|
8.33 M |
|
Size Irregular
|
301.00 |
|
Size Total
|
301 M2|0-4,050 Sqft |
|
Size Total Text
|
301 M2|0-4,050 Sqft |
|
Zoning Description
|
R-mh |
Rooms
| Level |
Type |
Length |
Width |
Dimensions |
|
Main Level |
4pc Bathroom |
|
|
4.92 Ft x 7.42 Ft |
|
Main Level |
4pc Bathroom |
|
|
8.92 Ft x 7.33 Ft |
|
Main Level |
Bedroom |
|
|
9.50 Ft x 8.17 Ft |
|
Main Level |
Bedroom |
|
|
9.42 Ft x 10.67 Ft |
|
Main Level |
Dining Room |
|
|
7.58 Ft x 12.00 Ft |
|
Main Level |
Foyer |
|
|
7.75 Ft x 11.25 Ft |
|
Main Level |
Kitchen |
|
|
7.17 Ft x 13.83 Ft |
|
Main Level |
Laundry Room |
|
|
7.42 Ft x 5.67 Ft |
|
Main Level |
Living Room |
|
|
14.75 Ft x 15.33 Ft |
|
Main Level |
Primary Bedroom |
|
|
11.92 Ft x 12.75 Ft |
https://www.realtor.ca/real-estate/28998725/210-erin-woods-circle-se-calgary-erin-woods
