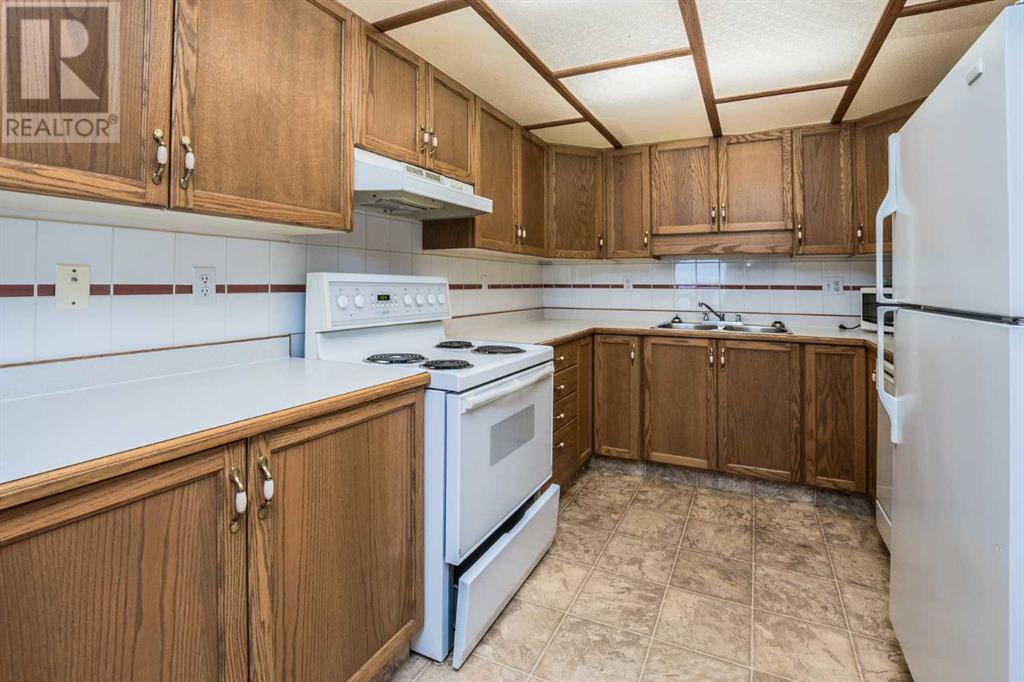2 Bedroom
2 Bathroom
1,037 ft2
Bungalow
Central Air Conditioning
Forced Air
$339,900
~ BUNGALOW~ with IMMEDIATE POSSESSION! Nicely tucked away on a quiet close location in EASTVIEW. This home features 2 large bedrooms, a four-piece bathroom and a 2-piece ensuite. There is a good size laundry room with lots of storage. Windows has been replaced, 2024 hot water tank, and 2024 shingles. The furnace is newer, air conditioning to keep you cool on those hot summer days, in ground sprinkler system, newer garage door opener with exterior keypad, and a fully fenced yard. The large garden shed out back is insulated and has electricity. Kitchen features beautiful oak cabinets, full tiled back splash, and a sunshine ceiling. A lovely OPEN CONCEPT with a large dining area, chandelier, large windows allowing lots of light to flow through. Front living room has a bay window allowing additional space for large furniture. The two bedrooms located at the back, with one opening onto the newer deck with wheelchair access and big yard. A great home for a retiring couple, seniors and there are NO CONDO FEE'S! (id:57810)
Property Details
|
MLS® Number
|
A2204013 |
|
Property Type
|
Single Family |
|
Neigbourhood
|
Eastview Estates |
|
Community Name
|
Eastview Estates |
|
Amenities Near By
|
Park, Playground, Schools, Shopping |
|
Features
|
Back Lane, No Animal Home, No Smoking Home |
|
Parking Space Total
|
2 |
|
Plan
|
8822102 |
|
Structure
|
Deck, See Remarks |
Building
|
Bathroom Total
|
2 |
|
Bedrooms Above Ground
|
2 |
|
Bedrooms Total
|
2 |
|
Appliances
|
Refrigerator, Dishwasher, Stove, Microwave, Window Coverings, Washer/dryer Stack-up |
|
Architectural Style
|
Bungalow |
|
Basement Type
|
Crawl Space |
|
Constructed Date
|
1988 |
|
Construction Material
|
Wood Frame |
|
Construction Style Attachment
|
Semi-detached |
|
Cooling Type
|
Central Air Conditioning |
|
Exterior Finish
|
Stone, Vinyl Siding |
|
Flooring Type
|
Laminate |
|
Foundation Type
|
Wood |
|
Half Bath Total
|
1 |
|
Heating Fuel
|
Natural Gas |
|
Heating Type
|
Forced Air |
|
Stories Total
|
1 |
|
Size Interior
|
1,037 Ft2 |
|
Total Finished Area
|
1037 Sqft |
|
Type
|
Duplex |
Parking
|
Concrete
|
|
|
Attached Garage
|
1 |
Land
|
Acreage
|
No |
|
Fence Type
|
Fence |
|
Land Amenities
|
Park, Playground, Schools, Shopping |
|
Size Depth
|
38.8 M |
|
Size Frontage
|
10.8 M |
|
Size Irregular
|
4516.00 |
|
Size Total
|
4516 Sqft|4,051 - 7,250 Sqft |
|
Size Total Text
|
4516 Sqft|4,051 - 7,250 Sqft |
|
Zoning Description
|
R2 |
Rooms
| Level |
Type |
Length |
Width |
Dimensions |
|
Main Level |
4pc Bathroom |
|
|
11.42 Ft x 5.00 Ft |
|
Main Level |
Dining Room |
|
|
15.67 Ft x 6.75 Ft |
|
Main Level |
Kitchen |
|
|
11.17 Ft x 8.83 Ft |
|
Main Level |
Living Room |
|
|
15.67 Ft x 14.50 Ft |
|
Main Level |
Other |
|
|
10.92 Ft x 5.83 Ft |
|
Main Level |
Primary Bedroom |
|
|
13.25 Ft x 14.00 Ft |
|
Main Level |
2pc Bathroom |
|
|
4.92 Ft x 5.00 Ft |
|
Main Level |
Bedroom |
|
|
13.42 Ft x 11.92 Ft |
https://www.realtor.ca/real-estate/28082288/210-ebert-close-red-deer-eastview-estates





















