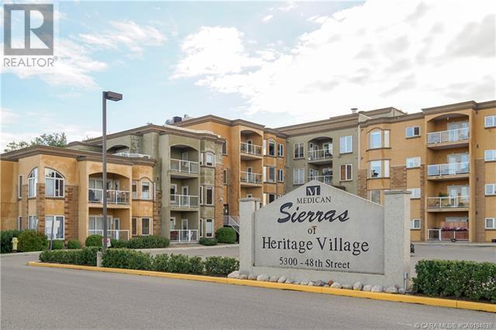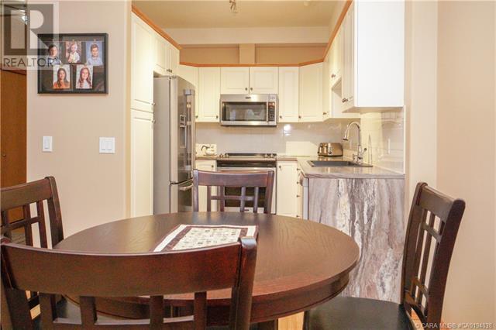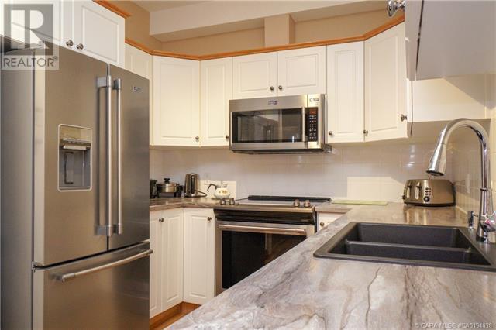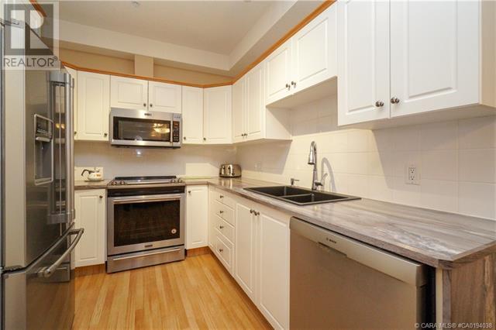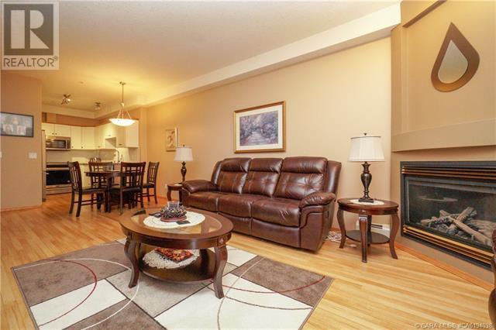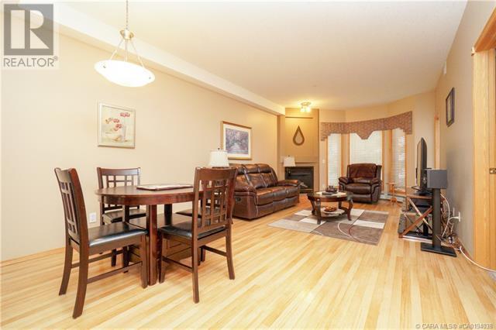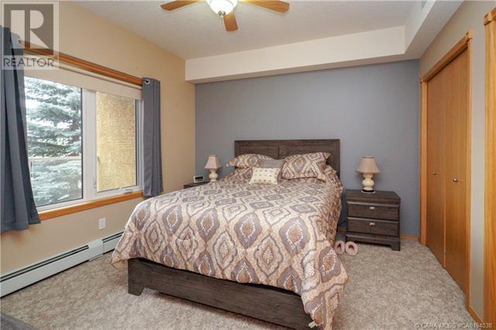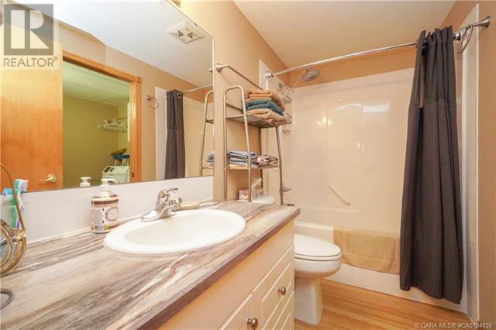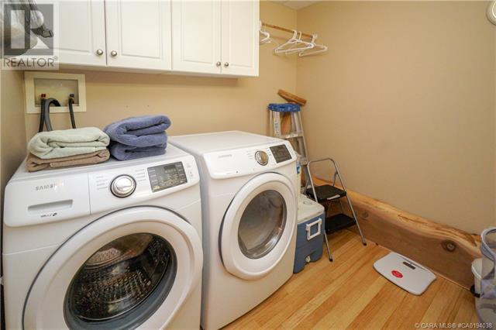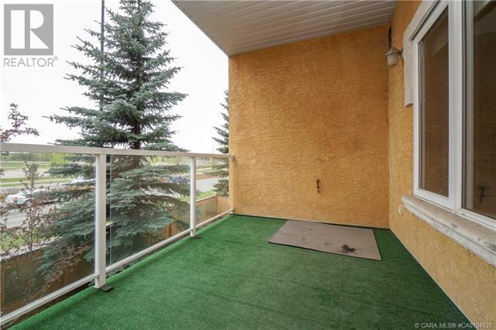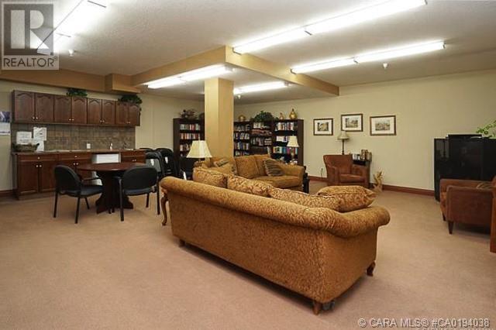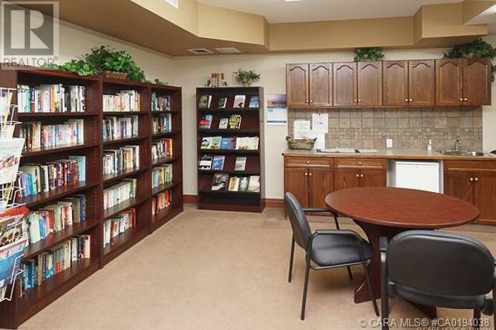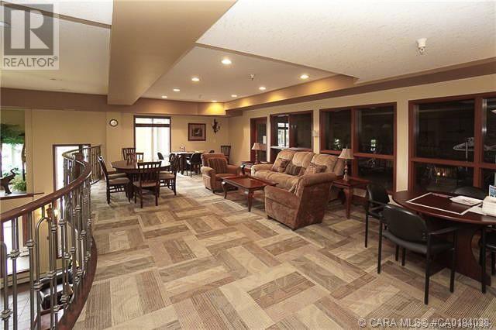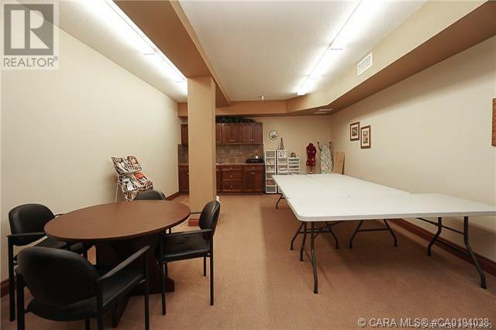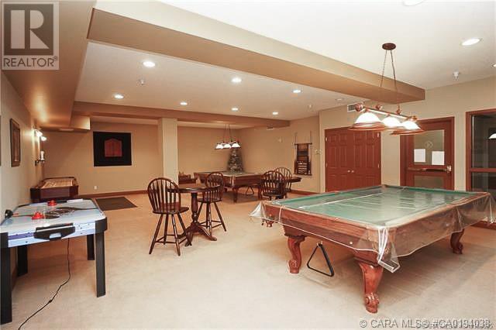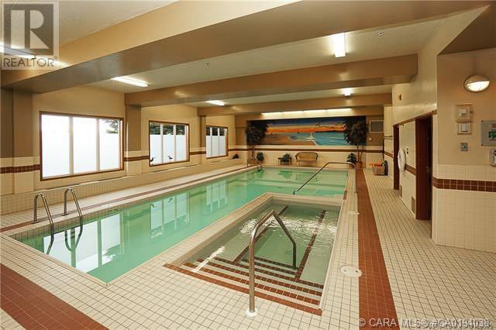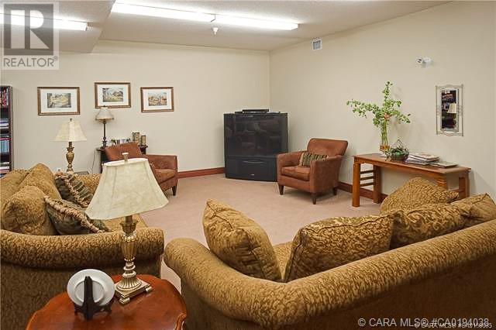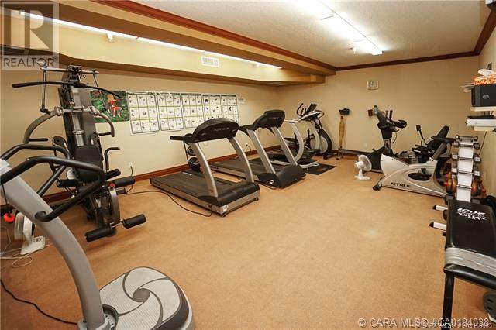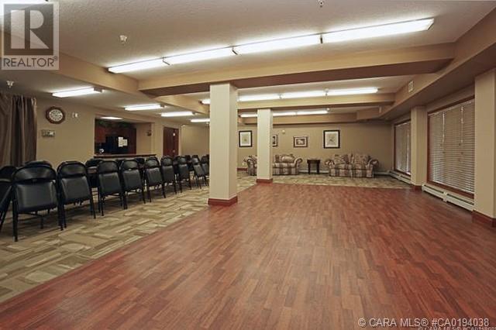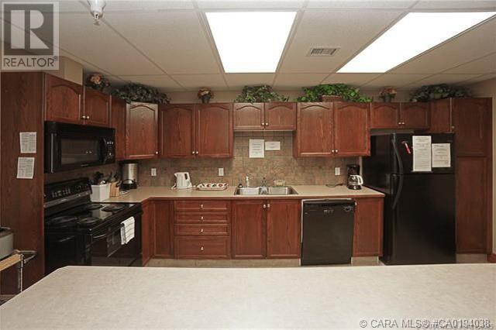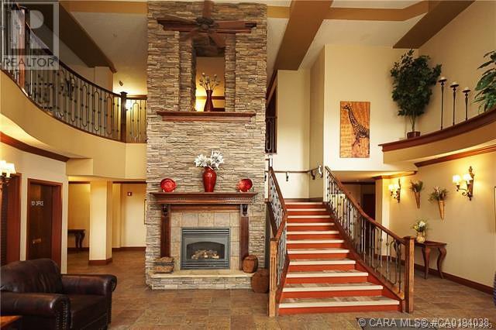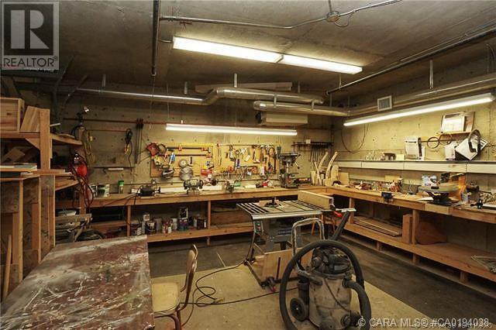210, 5300 48 Street Red Deer, Alberta T4N 7G5
$209,900Maintenance, Condominium Amenities, Cable TV, Common Area Maintenance, Heat, Interior Maintenance, Parking, Reserve Fund Contributions, Waste Removal
$517.29 Monthly
Maintenance, Condominium Amenities, Cable TV, Common Area Maintenance, Heat, Interior Maintenance, Parking, Reserve Fund Contributions, Waste Removal
$517.29 Monthly"Sierras of Heritage Village" by Medican - large one bedroom suite conveniently located in the Downtown core close to the river trail system and Bower Ponds. Ideal for a professional or snowbirds or anyone wanting no maintenance living. Come in to a large entry that leads to the great room with spiced up kitchen - newer upgraded stainless steel appliances - Maytag fridge with ice and water, Maytag ceran top stove, Maytag built-in microwave and Bosch dishwasher. The kitchen also has beautiful newer countertops, granite sink and upgraded tap. The dining area will easily accommodate guests and overlooks a large sitting area with corner gas fireplace and access to the private, west-facing balcony with gas outlet. The spacious master bedroom has plenty of natural light, berber carpet and double closets. The 4 pce bathroom has updated countertops, faucets and taps and leads into the laundry room with newer Samsung washer and dryer and space for a freezer and storage shelves. One outside titled parking stall is included with this unit. Building amenities include ample visitor parking, guest suite, craft room, pool and gym. (id:57810)
Property Details
| MLS® Number | A2226343 |
| Property Type | Single Family |
| Community Name | Downtown Red Deer |
| Amenities Near By | Shopping |
| Community Features | Pets Not Allowed, Age Restrictions |
| Features | No Animal Home, No Smoking Home, Guest Suite, Sauna, Parking |
| Parking Space Total | 1 |
| Plan | 0223651 |
| Pool Type | Indoor Pool |
Building
| Bathroom Total | 1 |
| Bedrooms Above Ground | 1 |
| Bedrooms Total | 1 |
| Amenities | Car Wash, Exercise Centre, Guest Suite, Swimming, Party Room, Recreation Centre, Sauna, Whirlpool |
| Appliances | Washer, Refrigerator, Dishwasher, Stove, Dryer, Microwave, Window Coverings |
| Constructed Date | 2002 |
| Construction Style Attachment | Attached |
| Cooling Type | Central Air Conditioning |
| Exterior Finish | Brick, Stucco |
| Fireplace Present | Yes |
| Fireplace Total | 1 |
| Flooring Type | Carpeted, Linoleum |
| Foundation Type | Poured Concrete |
| Heating Fuel | Natural Gas |
| Heating Type | Baseboard Heaters, Hot Water |
| Stories Total | 4 |
| Size Interior | 720 Ft2 |
| Total Finished Area | 720 Sqft |
| Type | Apartment |
Parking
| Other |
Land
| Acreage | No |
| Land Amenities | Shopping |
| Sewer | Municipal Sewage System |
| Size Irregular | 732.00 |
| Size Total | 732 Sqft|0-4,050 Sqft |
| Size Total Text | 732 Sqft|0-4,050 Sqft |
| Zoning Description | Dc(6) |
Rooms
| Level | Type | Length | Width | Dimensions |
|---|---|---|---|---|
| Main Level | Kitchen | 9.75 Ft x 8.58 Ft | ||
| Main Level | Dining Room | 7.42 Ft x 9.58 Ft | ||
| Main Level | Family Room | 12.00 Ft x 16.75 Ft | ||
| Main Level | Bedroom | 11.25 Ft x 12.00 Ft | ||
| Main Level | 4pc Bathroom | 6.00 Ft x 9.25 Ft | ||
| Main Level | Laundry Room | 7.25 Ft x 7.75 Ft |
https://www.realtor.ca/real-estate/28411199/210-5300-48-street-red-deer-downtown-red-deer
Contact Us
Contact us for more information
