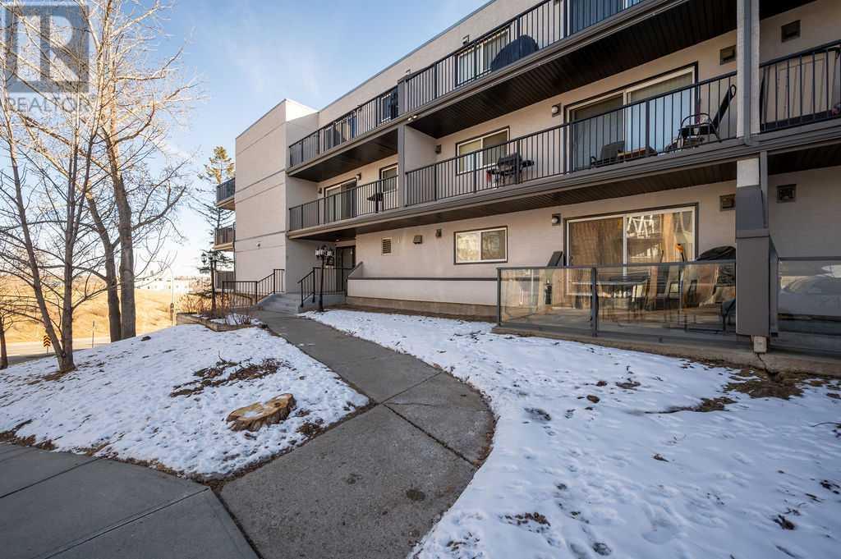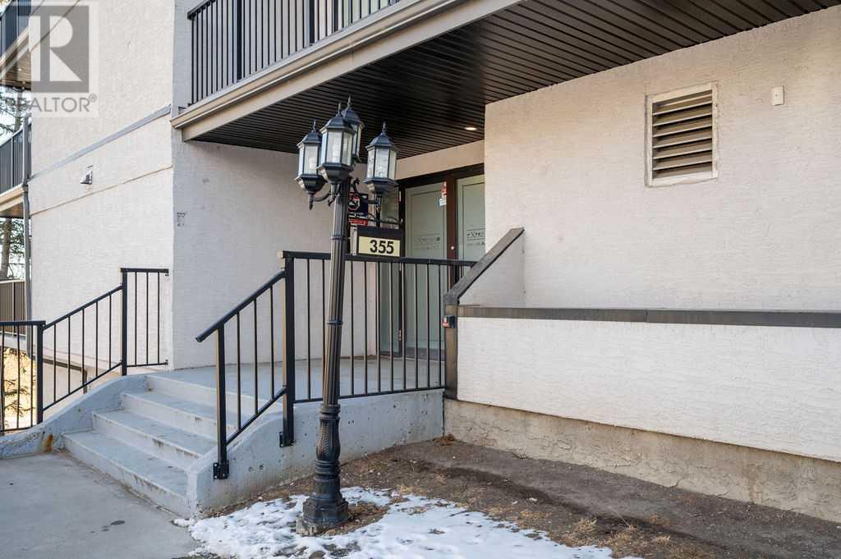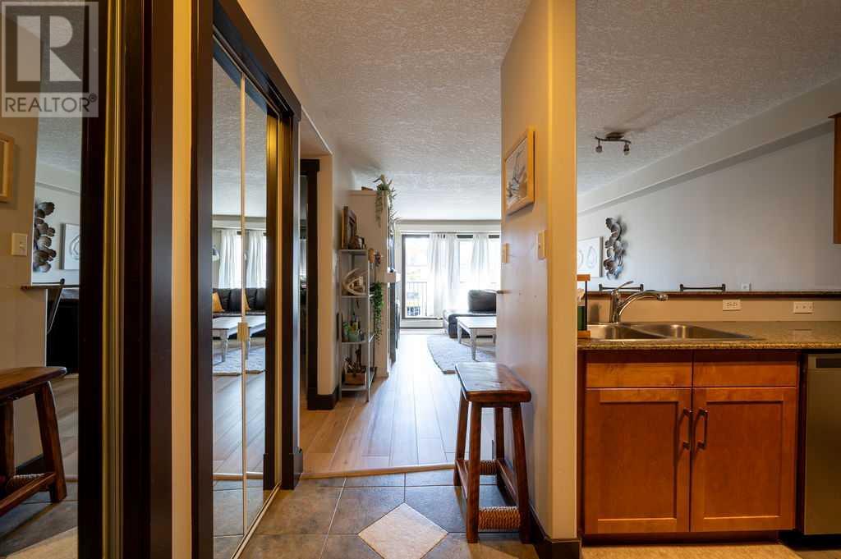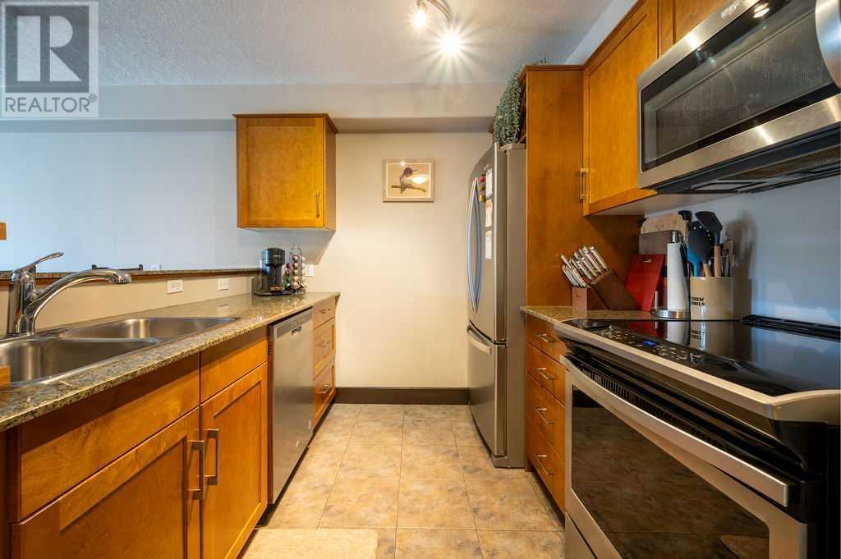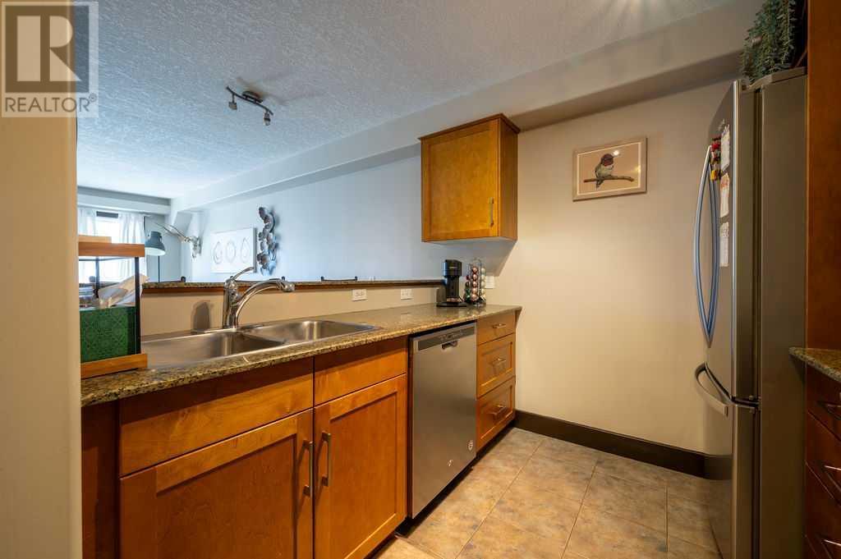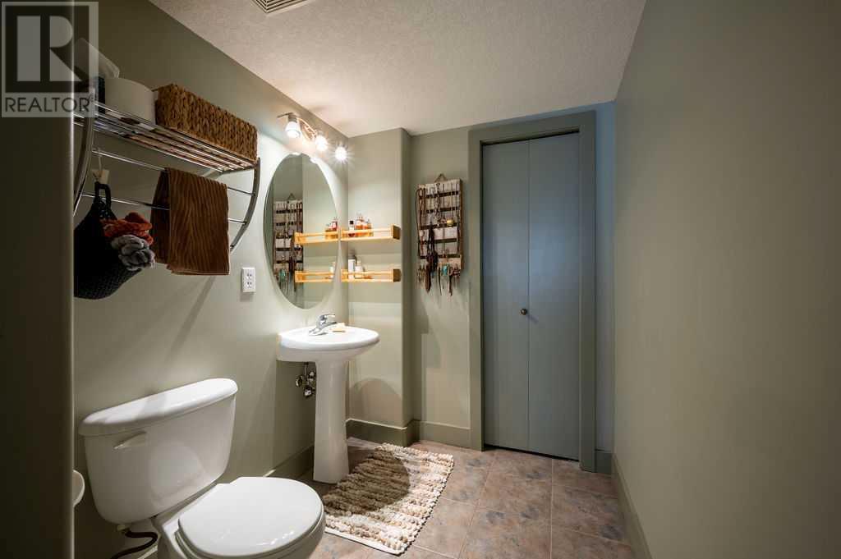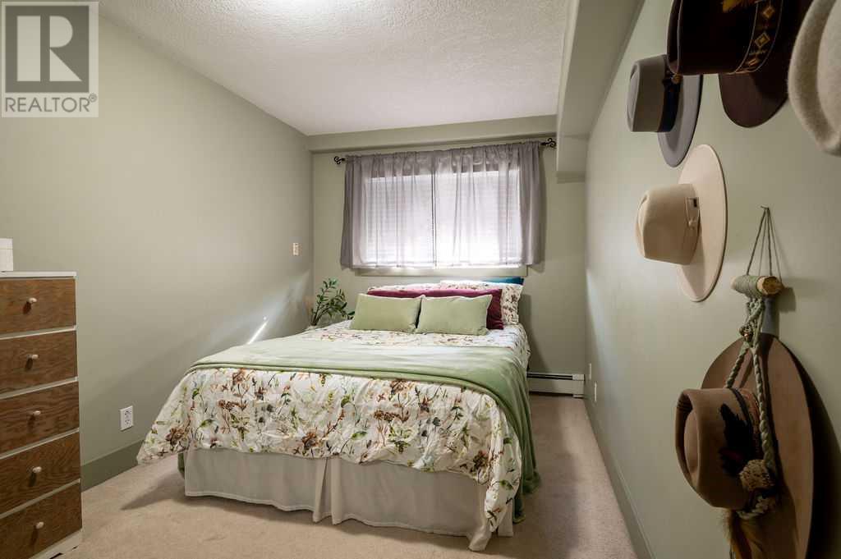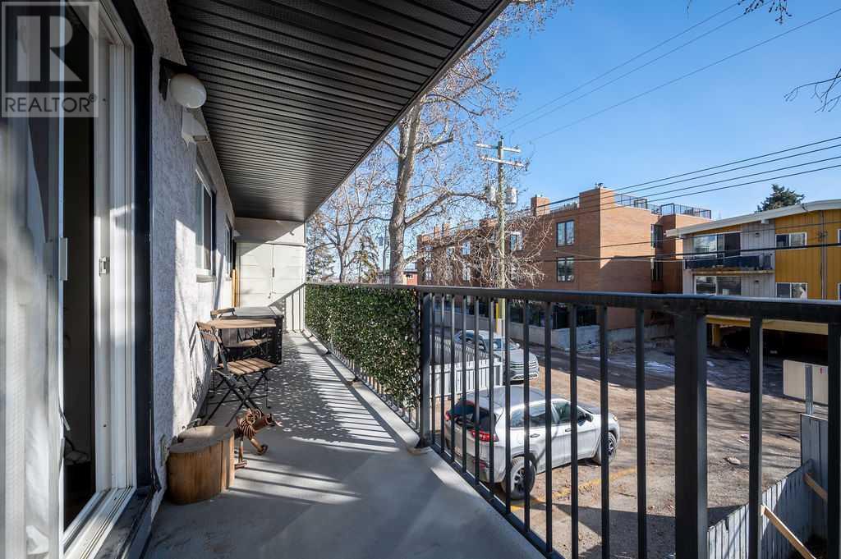210, 355 5 Avenue Ne Calgary, Alberta T2E 0K9
$299,900Maintenance, Common Area Maintenance, Heat, Insurance, Property Management, Reserve Fund Contributions, Sewer, Water
$601.73 Monthly
Maintenance, Common Area Maintenance, Heat, Insurance, Property Management, Reserve Fund Contributions, Sewer, Water
$601.73 MonthlyDiscover the perfect blend of style, comfort, and convenience in this stunning two-bedroom + den condo! Just minutes from downtown, you’ll have easy access to top restaurants, shopping, and entertainment. The bright, open-concept layout is flooded with natural light from south-facing windows, creating a warm and inviting atmosphere. The sleek kitchen boasts high-end stainless-steel appliances, modern cabinetry, and a spacious island with bar seating. Both bedrooms are generously sized with ample closet space, while the versatile den is perfect for a home office or retreat. Enjoy top-tier amenities, including secure entry, a heated underground parkade, an assigned parking stall, a storage locker, in-suite laundry with a new washer/dryer, upgraded laminate flooring, and a sun-soaked private balcony. Don’t miss this incredible opportunity—urban living at its finest! Pet Friendly Building! (id:57810)
Property Details
| MLS® Number | A2203641 |
| Property Type | Single Family |
| Neigbourhood | Calgary Trail North |
| Community Name | Crescent Heights |
| Community Features | Pets Allowed With Restrictions |
| Features | Other, Pvc Window |
| Parking Space Total | 1 |
| Plan | 0512735 |
Building
| Bathroom Total | 2 |
| Bedrooms Above Ground | 2 |
| Bedrooms Total | 2 |
| Amenities | Other |
| Appliances | Washer, Refrigerator, Dishwasher, Stove, Dryer, Microwave Range Hood Combo, Window Coverings |
| Constructed Date | 1977 |
| Construction Material | Wood Frame |
| Construction Style Attachment | Attached |
| Cooling Type | None |
| Exterior Finish | Stucco |
| Fireplace Present | Yes |
| Fireplace Total | 1 |
| Flooring Type | Carpeted, Laminate |
| Half Bath Total | 1 |
| Heating Type | Baseboard Heaters |
| Stories Total | 3 |
| Size Interior | 814 Ft2 |
| Total Finished Area | 814 Sqft |
| Type | Apartment |
Parking
| Underground |
Land
| Acreage | No |
| Size Total Text | Unknown |
| Zoning Description | M-c1 |
Rooms
| Level | Type | Length | Width | Dimensions |
|---|---|---|---|---|
| Main Level | 2pc Bathroom | 9.25 Ft x 5.50 Ft | ||
| Main Level | 4pc Bathroom | 7.58 Ft x 5.00 Ft | ||
| Main Level | Bedroom | 14.50 Ft x 8.50 Ft | ||
| Main Level | Kitchen | 8.25 Ft x 7.58 Ft | ||
| Main Level | Living Room | 17.92 Ft x 11.75 Ft | ||
| Main Level | Primary Bedroom | 14.50 Ft x 10.25 Ft | ||
| Main Level | Den | 7.83 Ft x 4.75 Ft |
https://www.realtor.ca/real-estate/28046660/210-355-5-avenue-ne-calgary-crescent-heights
Contact Us
Contact us for more information
