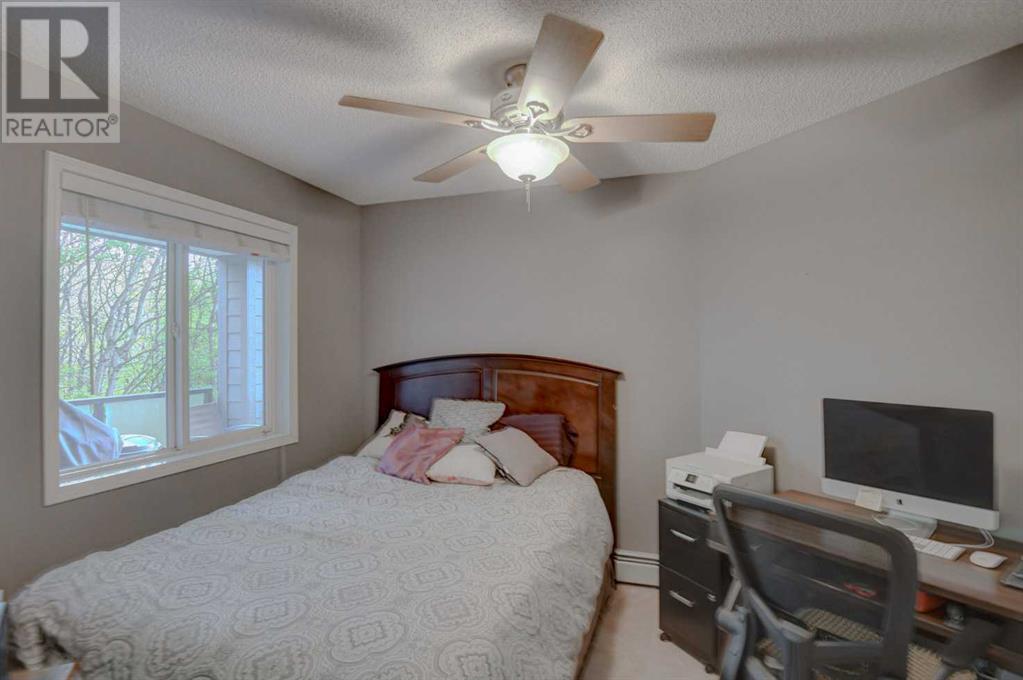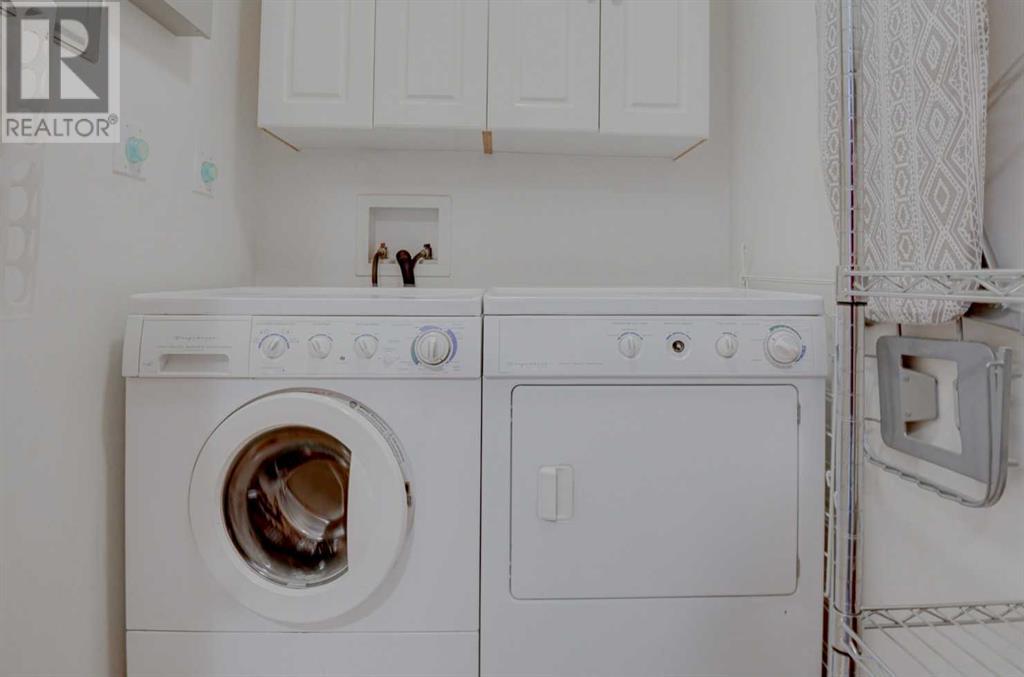210, 30 Sierra Morena Mews Sw Calgary, Alberta T3H 3K7
$324,888Maintenance, Common Area Maintenance, Heat, Insurance, Ground Maintenance, Parking, Property Management, Reserve Fund Contributions, Sewer, Waste Removal, Water
$602.86 Monthly
Maintenance, Common Area Maintenance, Heat, Insurance, Ground Maintenance, Parking, Property Management, Reserve Fund Contributions, Sewer, Waste Removal, Water
$602.86 MonthlyBacking onto a serene, treed ravine, this beautifully updated 2-bedroom unit delivers peace, privacy and style — all in a move-in ready package! Flooded with natural light thanks to its sunny south exposure, the open-concept design is bright and welcoming. Timeless white shutters add both charm and function to every window. Unwind in the living room in front of the cozy gas fireplace or step out onto the expansive balcony—an ideal spot for morning coffees, evening barbeques and tranquil outdoor moments with no rear neighbours in sight. The dining room has plenty of room for indoor gatherings, and hosting them is a breeze in the gorgeously updated kitchen featuring granite countertops, recently updated backsplash and $6,000 Whirlpool appliances. The thoughtfully designed layout offers maximum privacy with the peaceful primary retreat on one side, featuring its own private ensuite. The second bedroom and full bath are located on the opposite side, perfect for guests, roommates or a home office. Additional features include in-suite laundry and an oversized tandem titled 2 parking stalls, ensuring every convenience is at your fingertips. All of this is just steps from an incredible range of amenities, grocery stores, big box retailers and restaurants are mere blocks away. With quick access to Stoney Trail, Sarcee Trail, and Glenmore, commuting or escaping the city is effortless. A true blend of nature, comfort and convenience awaits. (id:57810)
Property Details
| MLS® Number | A2222707 |
| Property Type | Single Family |
| Community Name | Signal Hill |
| Amenities Near By | Park, Playground, Schools, Shopping |
| Community Features | Pets Allowed With Restrictions |
| Features | No Neighbours Behind, Gazebo, Parking |
| Parking Space Total | 2 |
| Plan | 9712490 |
| View Type | View |
Building
| Bathroom Total | 2 |
| Bedrooms Above Ground | 2 |
| Bedrooms Total | 2 |
| Appliances | Refrigerator, Dishwasher, Stove, Microwave Range Hood Combo, Washer & Dryer |
| Constructed Date | 1997 |
| Construction Material | Wood Frame |
| Construction Style Attachment | Attached |
| Cooling Type | None |
| Exterior Finish | Brick, Vinyl Siding |
| Fireplace Present | Yes |
| Fireplace Total | 1 |
| Flooring Type | Carpeted, Tile |
| Foundation Type | Poured Concrete |
| Heating Fuel | Natural Gas |
| Heating Type | Baseboard Heaters, Hot Water |
| Stories Total | 4 |
| Size Interior | 847 Ft2 |
| Total Finished Area | 847 Sqft |
| Type | Apartment |
Parking
| Garage | |
| Heated Garage | |
| Tandem | |
| Underground |
Land
| Acreage | No |
| Land Amenities | Park, Playground, Schools, Shopping |
| Size Total Text | Unknown |
| Zoning Description | M-c2 |
Rooms
| Level | Type | Length | Width | Dimensions |
|---|---|---|---|---|
| Main Level | Kitchen | 8.92 Ft x 8.92 Ft | ||
| Main Level | Dining Room | 8.67 Ft x 9.17 Ft | ||
| Main Level | Living Room | 14.00 Ft x 12.17 Ft | ||
| Main Level | Laundry Room | 7.08 Ft x 4.92 Ft | ||
| Main Level | Primary Bedroom | 10.92 Ft x 12.08 Ft | ||
| Main Level | Bedroom | 12.00 Ft x 11.50 Ft | ||
| Main Level | 3pc Bathroom | 8.00 Ft x 5.08 Ft | ||
| Main Level | 4pc Bathroom | 8.58 Ft x 4.92 Ft | ||
| Main Level | Other | 12.42 Ft x 7.17 Ft |
https://www.realtor.ca/real-estate/28342714/210-30-sierra-morena-mews-sw-calgary-signal-hill
Contact Us
Contact us for more information

































