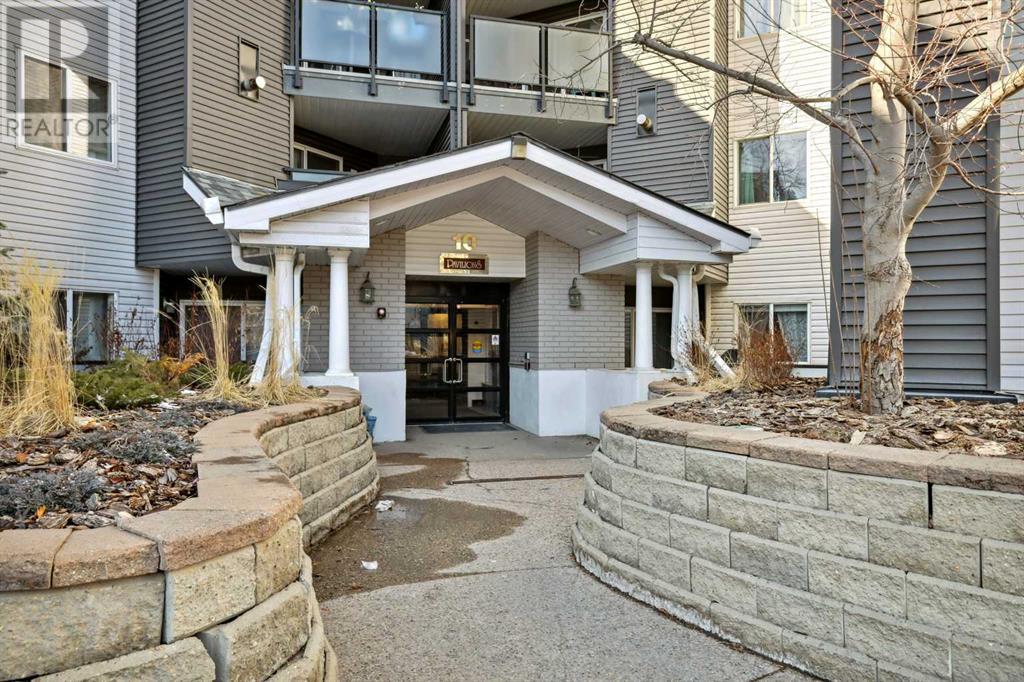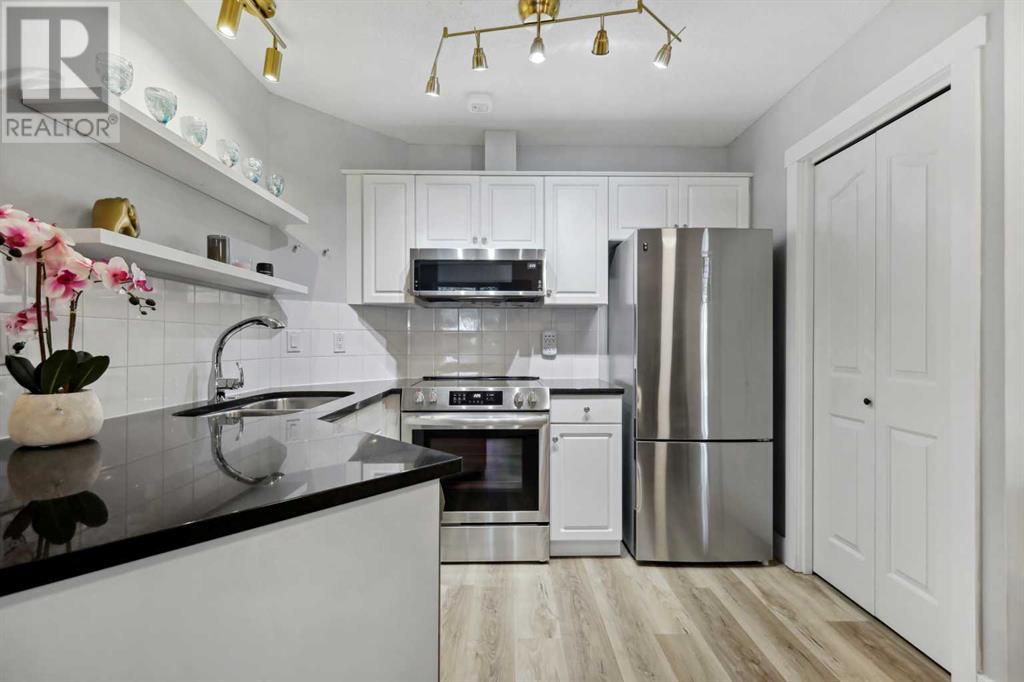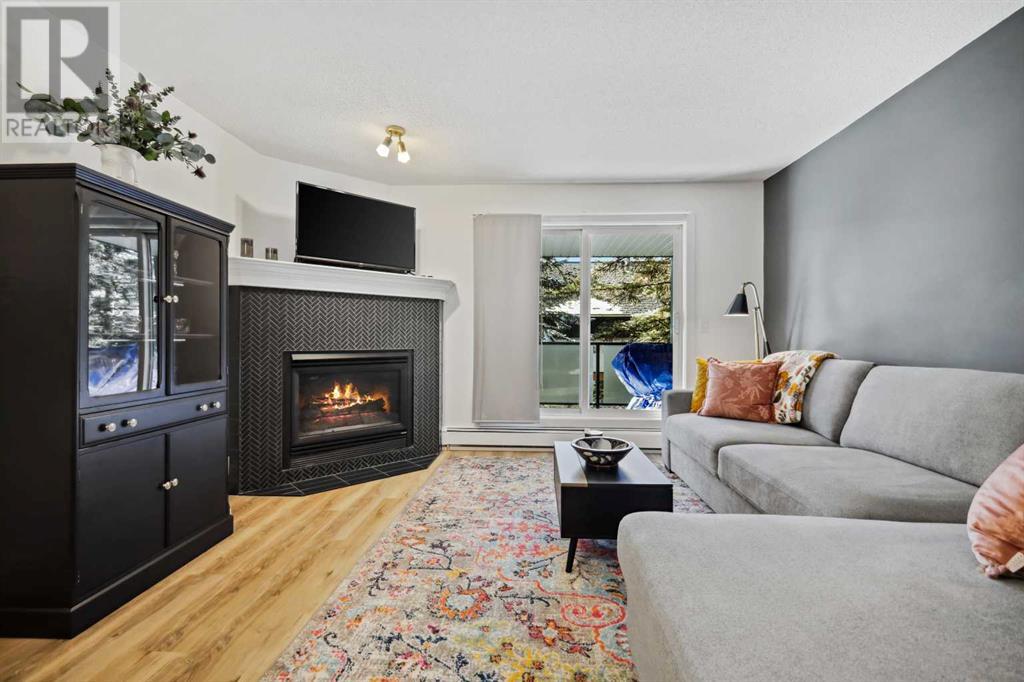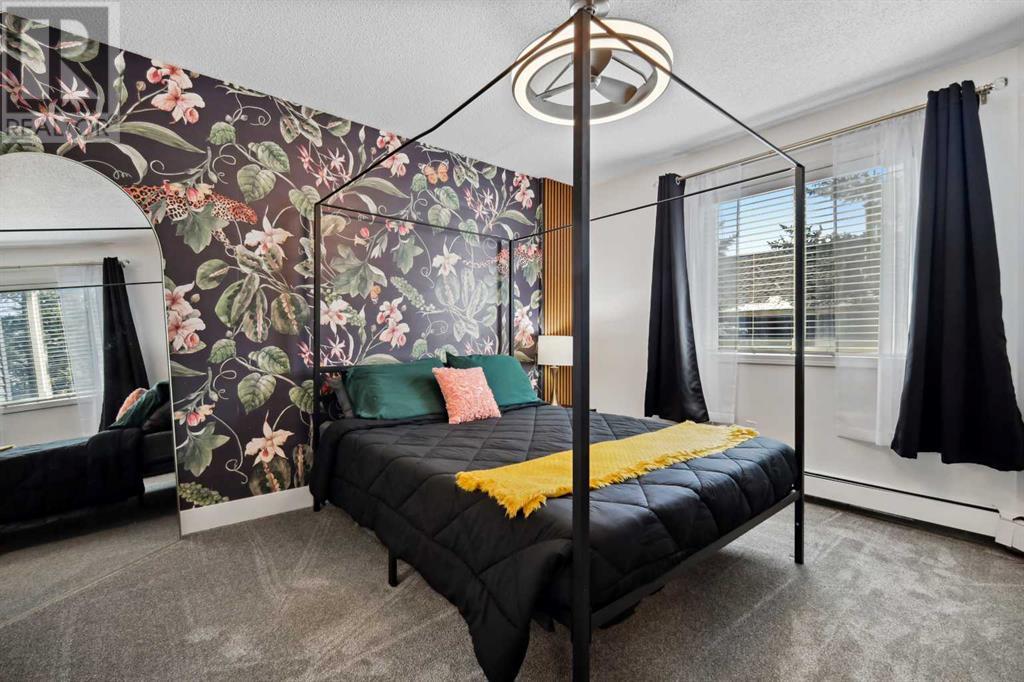210, 10 Sierra Morena Mews Sw Calgary, Alberta T3H 3K5
$359,900Maintenance, Condominium Amenities, Common Area Maintenance, Heat, Insurance, Ground Maintenance, Property Management, Reserve Fund Contributions, Sewer, Waste Removal, Water
$575.90 Monthly
Maintenance, Condominium Amenities, Common Area Maintenance, Heat, Insurance, Ground Maintenance, Property Management, Reserve Fund Contributions, Sewer, Waste Removal, Water
$575.90 MonthlyFully Renovated – 2 Bedroom – 2 Bath – 2 Underground Parking StallsThis fully renovated 2-bedroom, 2-bathroom condo with a Tandem 2 car Titled Parking stall offers modern upgrades and an unbeatable location, just a block from Westhills Towne Centre! Featuring brand-new stainless steel appliances, luxury vinyl plank flooring, new carpet, fresh paint, and updated light fixtures throughout, this home is truly move-in ready. A designer-inspired feature wall in the primary bedroom and entryway adds a stylish touch, while the refaced fireplace enhances the open-concept living space.The well-thought-out floor plan places bedrooms on opposite sides of the unit, separated by the living room, making it a great setup for roommates or those wanting additional privacy. The kitchen, dining area, and living room flow effortlessly onto a private balcony. With shopping, dining, and amenities just steps away, this condo is the perfect blend of style, convenience, and comfort. (id:57810)
Property Details
| MLS® Number | A2200720 |
| Property Type | Single Family |
| Community Name | Signal Hill |
| Amenities Near By | Park, Playground, Schools, Shopping |
| Community Features | Pets Allowed, Pets Allowed With Restrictions |
| Features | No Animal Home, No Smoking Home, Gas Bbq Hookup, Parking |
| Parking Space Total | 2 |
| Plan | 9610082 |
Building
| Bathroom Total | 2 |
| Bedrooms Above Ground | 2 |
| Bedrooms Total | 2 |
| Amenities | Car Wash |
| Appliances | Refrigerator, Range - Electric, Dishwasher, Freezer, Microwave Range Hood Combo, Window Coverings, Washer & Dryer |
| Basement Type | None |
| Constructed Date | 1995 |
| Construction Material | Wood Frame |
| Construction Style Attachment | Attached |
| Cooling Type | None |
| Exterior Finish | Brick, Vinyl Siding |
| Fire Protection | Full Sprinkler System |
| Fireplace Present | Yes |
| Fireplace Total | 1 |
| Flooring Type | Carpeted, Ceramic Tile, Vinyl Plank |
| Foundation Type | Poured Concrete |
| Heating Fuel | Natural Gas |
| Heating Type | Baseboard Heaters |
| Stories Total | 4 |
| Size Interior | 794 Ft2 |
| Total Finished Area | 794.35 Sqft |
| Type | Apartment |
Parking
| Tandem | |
| Underground |
Land
| Acreage | No |
| Land Amenities | Park, Playground, Schools, Shopping |
| Size Total Text | Unknown |
| Zoning Description | M-c2 |
Rooms
| Level | Type | Length | Width | Dimensions |
|---|---|---|---|---|
| Main Level | Living Room | 14.67 Ft x 13.58 Ft | ||
| Main Level | Kitchen | 8.83 Ft x 8.42 Ft | ||
| Main Level | Dining Room | 7.25 Ft x 6.75 Ft | ||
| Main Level | Primary Bedroom | 12.33 Ft x 11.17 Ft | ||
| Main Level | Other | 5.00 Ft x 4.58 Ft | ||
| Main Level | 4pc Bathroom | 7.67 Ft x 4.83 Ft | ||
| Main Level | Bedroom | 10.92 Ft x 9.67 Ft | ||
| Main Level | Foyer | 6.92 Ft x 4.33 Ft | ||
| Main Level | Laundry Room | 7.25 Ft x 4.92 Ft | ||
| Main Level | 4pc Bathroom | 9.25 Ft x 4.92 Ft | ||
| Main Level | Storage | 4.92 Ft x 4.08 Ft |
https://www.realtor.ca/real-estate/28016039/210-10-sierra-morena-mews-sw-calgary-signal-hill
Contact Us
Contact us for more information





























