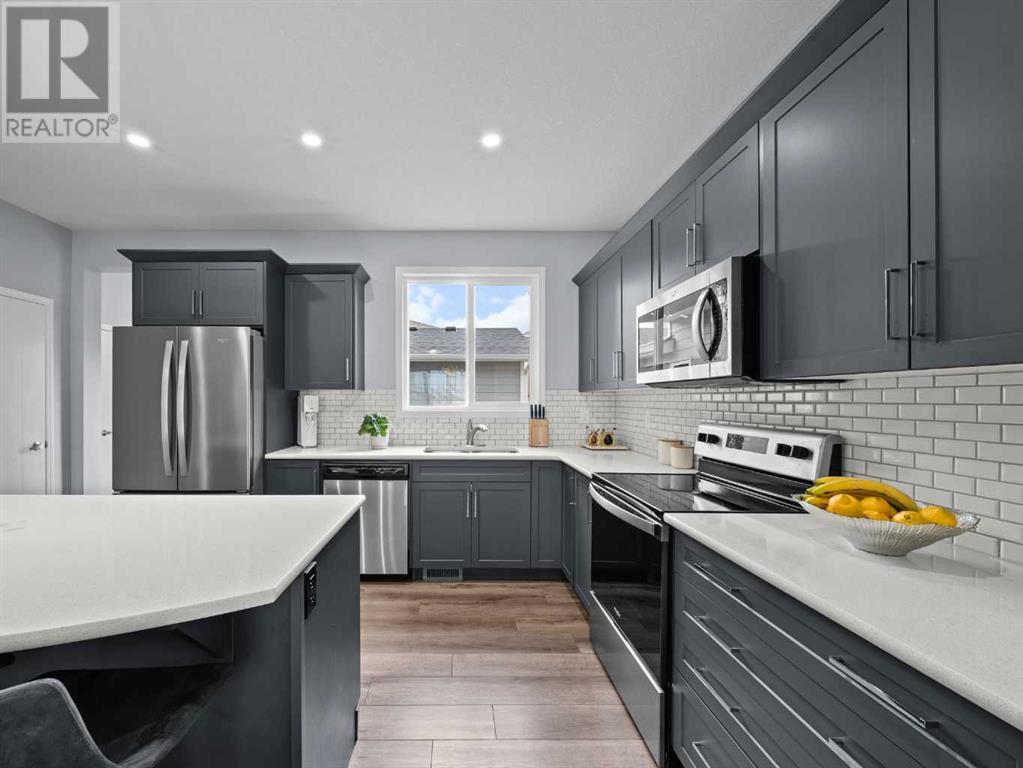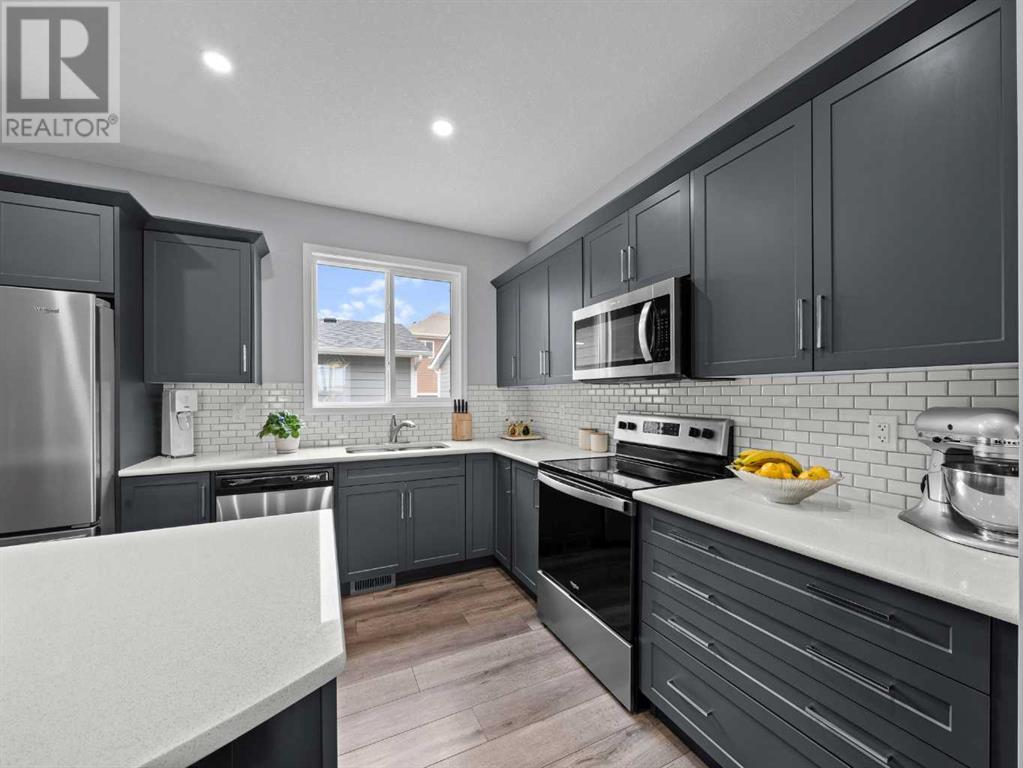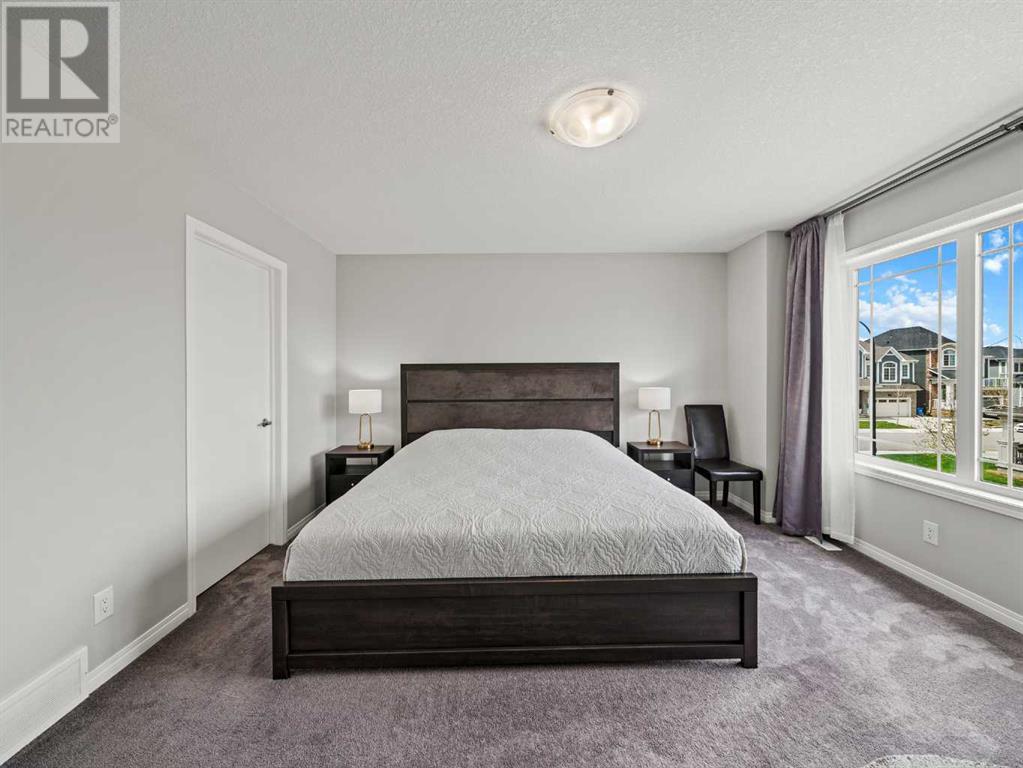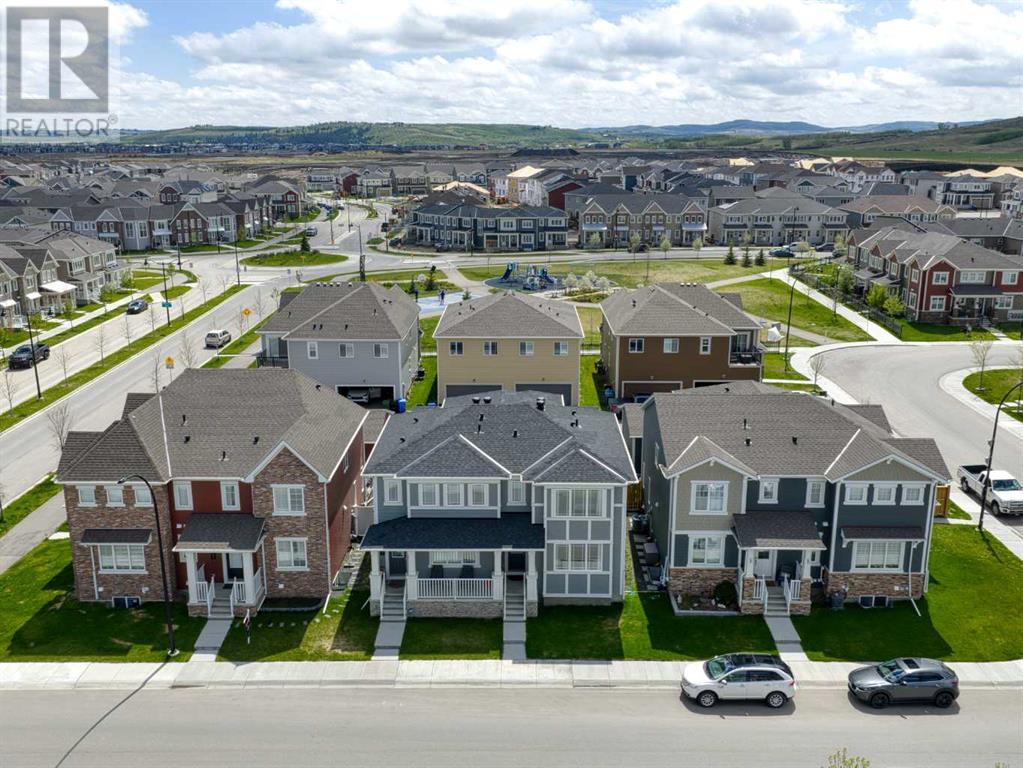3 Bedroom
3 Bathroom
1,692 ft2
None
Forced Air
$610,000
Offered at $610,000, this beautifully maintained semi-detached home in the growing southwest community of Yorkville combines space, convenience, and comfort in one incredible package. With over 1,690 sq.ft. of living space, 3 bedrooms, 2.5 bathrooms, an attached double garage, and smart layout upgrades, this 2019-built home is a must-see for families and professionals alike.The open-concept main floor features 9’ ceilings, luxury vinyl plank flooring, and an abundance of natural light from oversized windows throughout. A stylish kitchen with quartz countertops, designer backsplash, stainless steel appliances, and a central island flows seamlessly into a spacious dining area and cozy living room. A large, private mudroom connects directly to the double garage - rare for semi-detached homes - and leads to a maintenance-free backyard, perfect for summer evenings.Upstairs, the private primary suite includes a walk-in closet and spa-inspired ensuite with dual vanities, a walk-in shower, and a separate soaker tub. Two additional bedrooms, a full bathroom, and a well-equipped laundry area round out this level. The unfinished basement offers endless potential for future development and has a rough for future bathroom.Located just steps from playgrounds and green spaces, and minutes from Macleod & Stoney Trail, top schools, golf courses, Spruce Meadows, and Silverado shopping, this home offers unbeatable access to both nature and amenities. Don’t miss this opportunity - book your showing today and experience Yorkville living at its finest! (id:57810)
Property Details
|
MLS® Number
|
A2223341 |
|
Property Type
|
Single Family |
|
Neigbourhood
|
Yorkville |
|
Community Name
|
Yorkville |
|
Amenities Near By
|
Park, Playground, Shopping |
|
Features
|
Gas Bbq Hookup |
|
Parking Space Total
|
2 |
|
Plan
|
1912441 |
Building
|
Bathroom Total
|
3 |
|
Bedrooms Above Ground
|
3 |
|
Bedrooms Total
|
3 |
|
Appliances
|
Washer, Refrigerator, Dishwasher, Stove, Dryer, Microwave Range Hood Combo |
|
Basement Development
|
Unfinished |
|
Basement Type
|
Full (unfinished) |
|
Constructed Date
|
2019 |
|
Construction Material
|
Poured Concrete, Wood Frame |
|
Construction Style Attachment
|
Semi-detached |
|
Cooling Type
|
None |
|
Exterior Finish
|
Concrete |
|
Flooring Type
|
Carpeted, Tile, Vinyl Plank |
|
Foundation Type
|
Poured Concrete |
|
Half Bath Total
|
1 |
|
Heating Type
|
Forced Air |
|
Stories Total
|
2 |
|
Size Interior
|
1,692 Ft2 |
|
Total Finished Area
|
1691.77 Sqft |
|
Type
|
Duplex |
Parking
Land
|
Acreage
|
No |
|
Fence Type
|
Partially Fenced |
|
Land Amenities
|
Park, Playground, Shopping |
|
Size Frontage
|
6 M |
|
Size Irregular
|
204.00 |
|
Size Total
|
204 M2|0-4,050 Sqft |
|
Size Total Text
|
204 M2|0-4,050 Sqft |
|
Zoning Description
|
R-g |
Rooms
| Level |
Type |
Length |
Width |
Dimensions |
|
Second Level |
4pc Bathroom |
|
|
9.50 Ft x 4.92 Ft |
|
Second Level |
5pc Bathroom |
|
|
5.17 Ft x 16.17 Ft |
|
Second Level |
Bedroom |
|
|
10.08 Ft x 12.92 Ft |
|
Second Level |
Bedroom |
|
|
9.50 Ft x 9.92 Ft |
|
Second Level |
Primary Bedroom |
|
|
13.67 Ft x 13.67 Ft |
|
Main Level |
2pc Bathroom |
|
|
3.08 Ft x 6.58 Ft |
|
Main Level |
Dining Room |
|
|
15.42 Ft x 10.58 Ft |
|
Main Level |
Foyer |
|
|
5.17 Ft x 8.42 Ft |
|
Main Level |
Kitchen |
|
|
15.42 Ft x 10.25 Ft |
|
Main Level |
Living Room |
|
|
13.67 Ft x 13.33 Ft |
|
Main Level |
Other |
|
|
5.25 Ft x 15.17 Ft |
https://www.realtor.ca/real-estate/28357107/21-yorkstone-grove-sw-calgary-yorkville













































