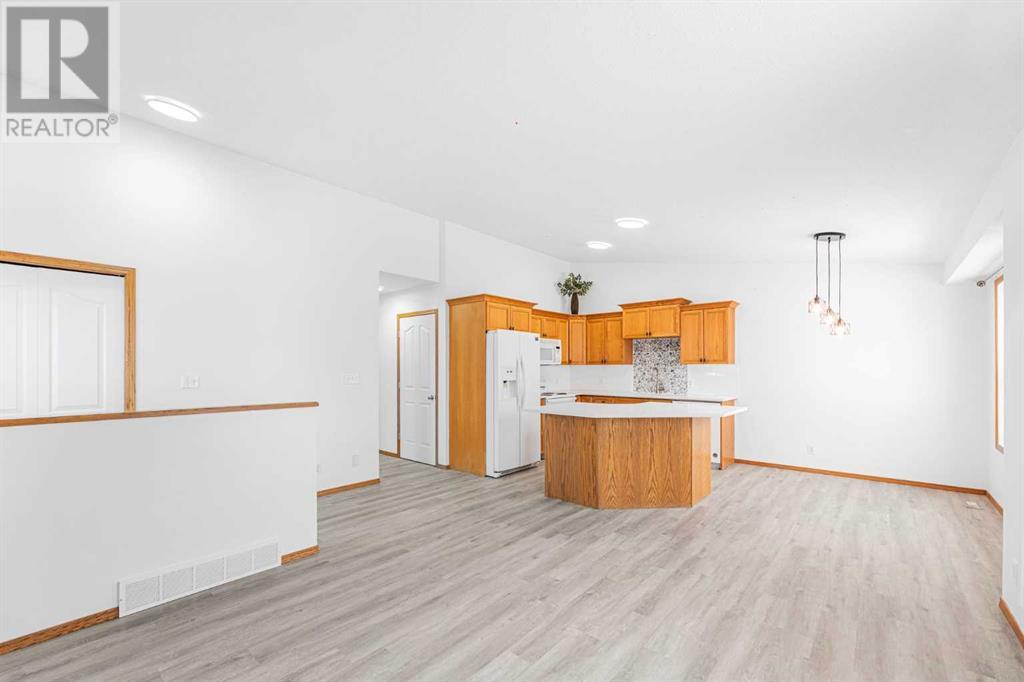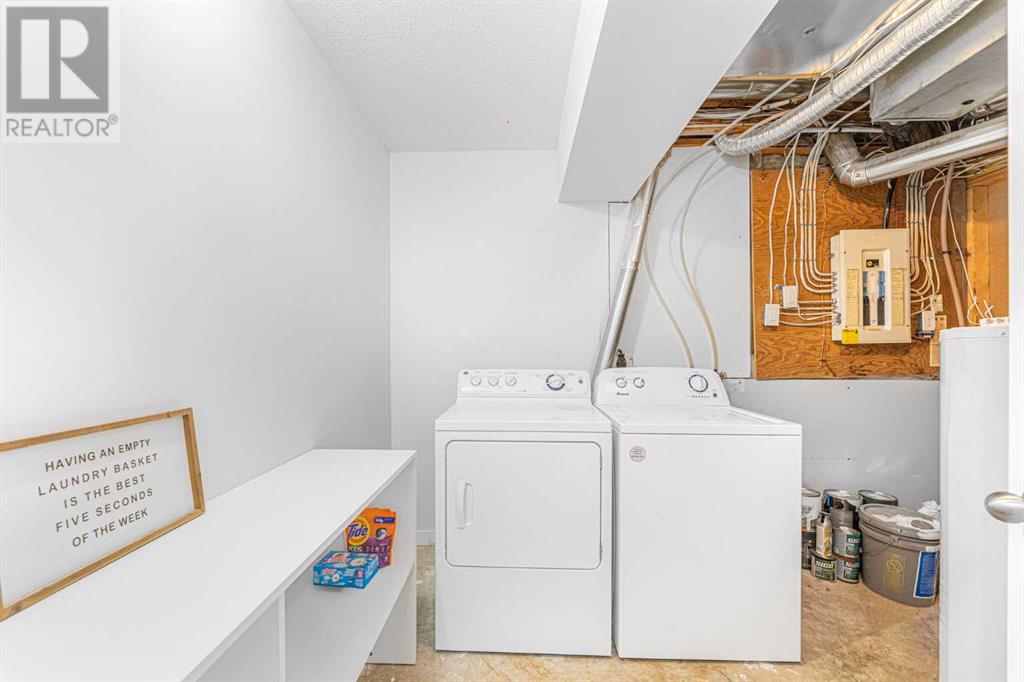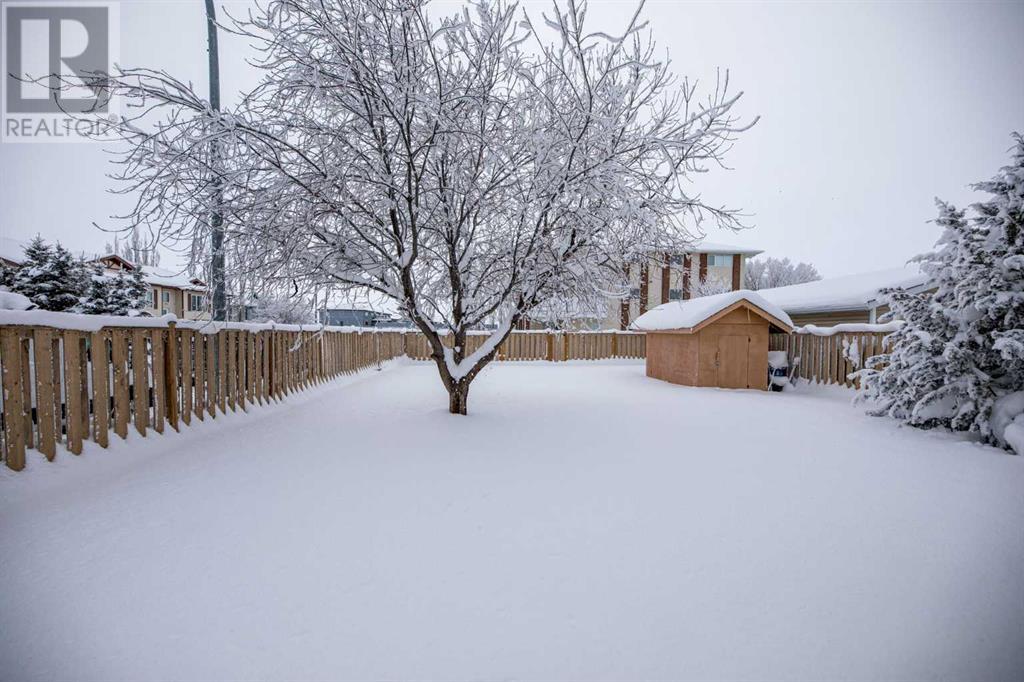4 Bedroom
2 Bathroom
1,000 ft2
Bungalow
None
Forced Air
$419,900
You will love this beautifully renovated bungalow on a spacious corner lot! Just move in and enjoy! The main floor features an open-concept design with vaulted ceilings, creating an airy and inviting space. The modern kitchen, complete with a quartz center island flows seamlessly into the dining area and cozy living room, ideal for gatherings. Three bright bedrooms and a full bath complete the upper level. The fully finished basement offers incredible versatility, featuring an additional bedroom, a den, and a full bathroom. A large rec room with a built-in bar creates the perfect spot for entertaining or relaxing. The basement also includes a convenient laundry area and plenty of storage space. Outside, the massive, fenced yard provides privacy and a great space for outdoor living, whether you enjoy gardening, playing, or hosting barbecues. The shed is there for your convenience. There is also back-alley access so plenty of room to build a garage if desired. (id:57810)
Property Details
|
MLS® Number
|
A2180169 |
|
Property Type
|
Single Family |
|
Community Name
|
Westmount_Strathmore |
|
Amenities Near By
|
Golf Course, Playground, Schools, Shopping |
|
Community Features
|
Golf Course Development |
|
Features
|
Back Lane, Wet Bar |
|
Parking Space Total
|
2 |
|
Plan
|
0212993 |
|
Structure
|
Shed, None |
Building
|
Bathroom Total
|
2 |
|
Bedrooms Above Ground
|
3 |
|
Bedrooms Below Ground
|
1 |
|
Bedrooms Total
|
4 |
|
Appliances
|
Washer, Refrigerator, Dishwasher, Stove, Dryer, Microwave Range Hood Combo |
|
Architectural Style
|
Bungalow |
|
Basement Development
|
Finished |
|
Basement Type
|
Full (finished) |
|
Constructed Date
|
2003 |
|
Construction Material
|
Wood Frame |
|
Construction Style Attachment
|
Semi-detached |
|
Cooling Type
|
None |
|
Exterior Finish
|
Vinyl Siding |
|
Flooring Type
|
Carpeted, Vinyl Plank |
|
Foundation Type
|
Poured Concrete |
|
Heating Fuel
|
Natural Gas |
|
Heating Type
|
Forced Air |
|
Stories Total
|
1 |
|
Size Interior
|
1,000 Ft2 |
|
Total Finished Area
|
1000 Sqft |
|
Type
|
Duplex |
Parking
Land
|
Acreage
|
No |
|
Fence Type
|
Fence |
|
Land Amenities
|
Golf Course, Playground, Schools, Shopping |
|
Size Frontage
|
12.5 M |
|
Size Irregular
|
472.00 |
|
Size Total
|
472 M2|4,051 - 7,250 Sqft |
|
Size Total Text
|
472 M2|4,051 - 7,250 Sqft |
|
Zoning Description
|
R2 |
Rooms
| Level |
Type |
Length |
Width |
Dimensions |
|
Basement |
3pc Bathroom |
|
|
5.75 Ft x 7.33 Ft |
|
Basement |
Other |
|
|
9.75 Ft x 8.33 Ft |
|
Basement |
Bedroom |
|
|
13.83 Ft x 12.83 Ft |
|
Basement |
Den |
|
|
8.00 Ft x 12.83 Ft |
|
Basement |
Laundry Room |
|
|
8.33 Ft x 11.08 Ft |
|
Basement |
Recreational, Games Room |
|
|
11.25 Ft x 16.08 Ft |
|
Main Level |
4pc Bathroom |
|
|
4.92 Ft x 7.83 Ft |
|
Main Level |
Bedroom |
|
|
11.00 Ft x 11.67 Ft |
|
Main Level |
Bedroom |
|
|
10.00 Ft x 9.58 Ft |
|
Main Level |
Dining Room |
|
|
9.75 Ft x 5.42 Ft |
|
Main Level |
Kitchen |
|
|
9.58 Ft x 11.25 Ft |
|
Main Level |
Living Room |
|
|
13.42 Ft x 15.92 Ft |
|
Main Level |
Primary Bedroom |
|
|
12.67 Ft x 11.83 Ft |
https://www.realtor.ca/real-estate/27699360/21-westlake-glen-strathmore-westmountstrathmore









































