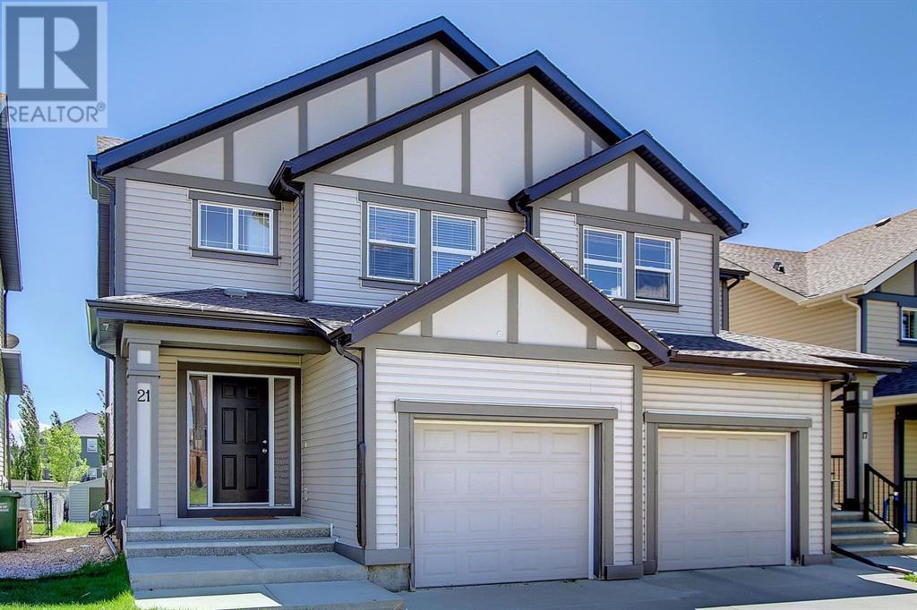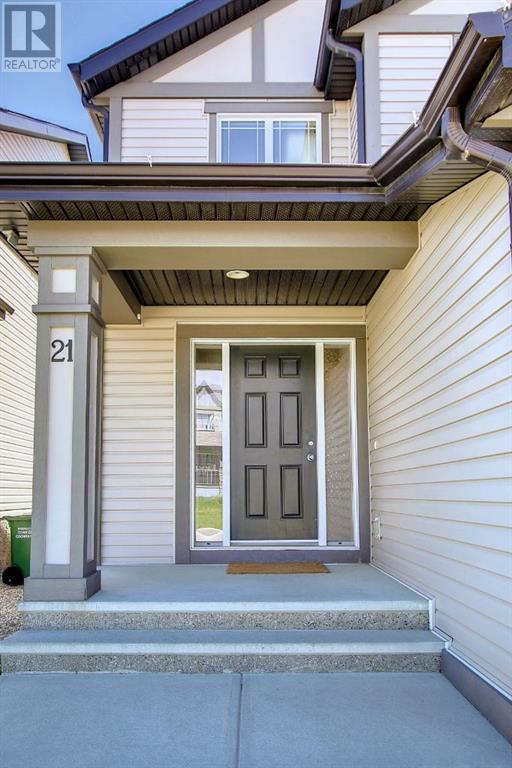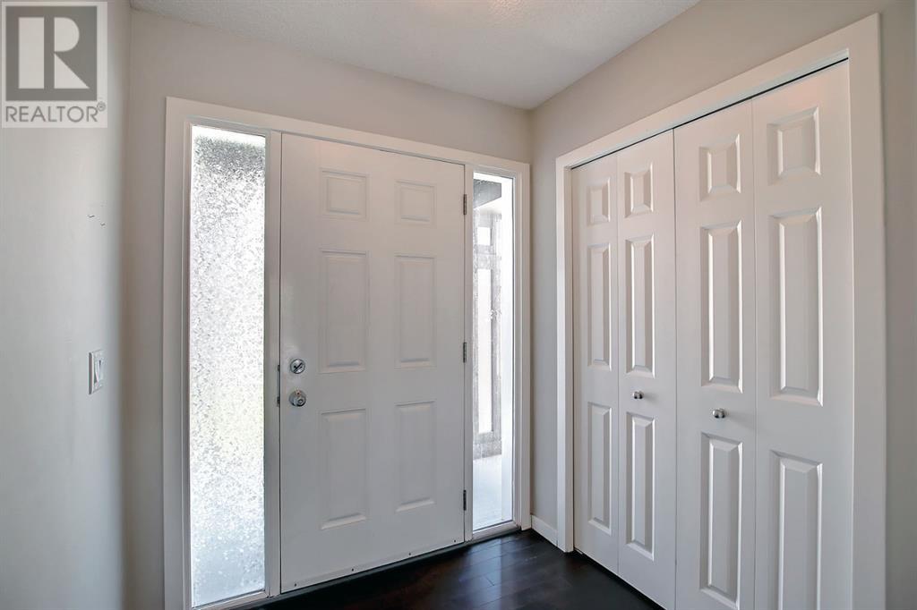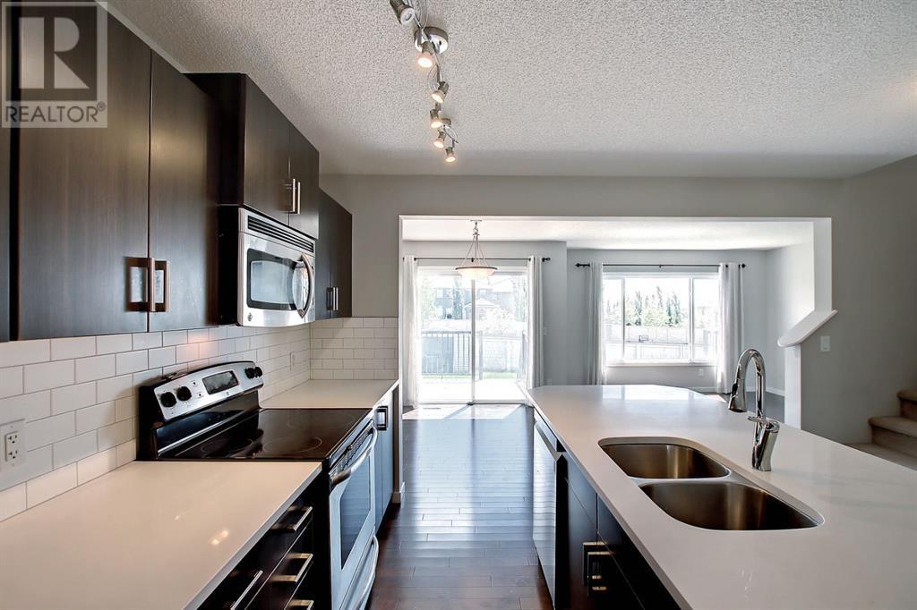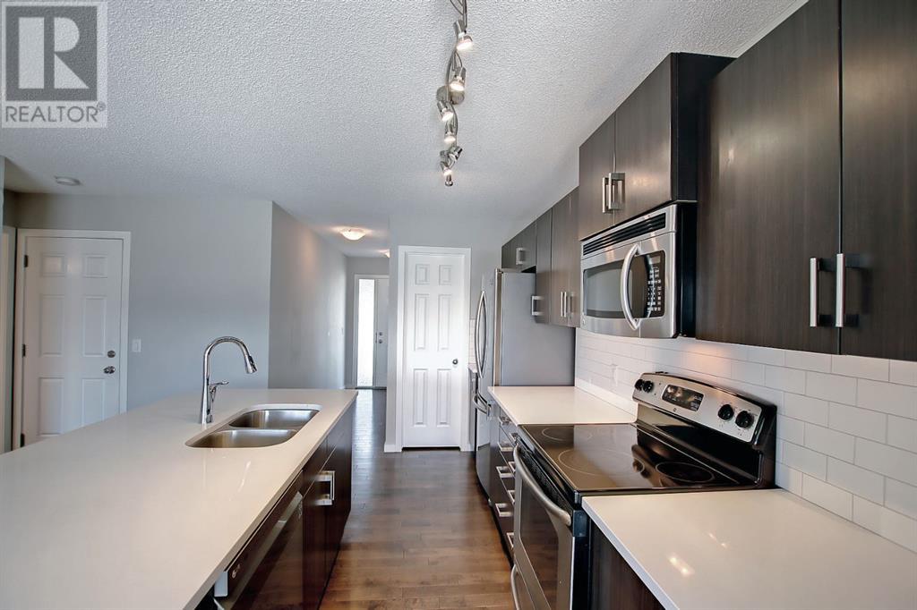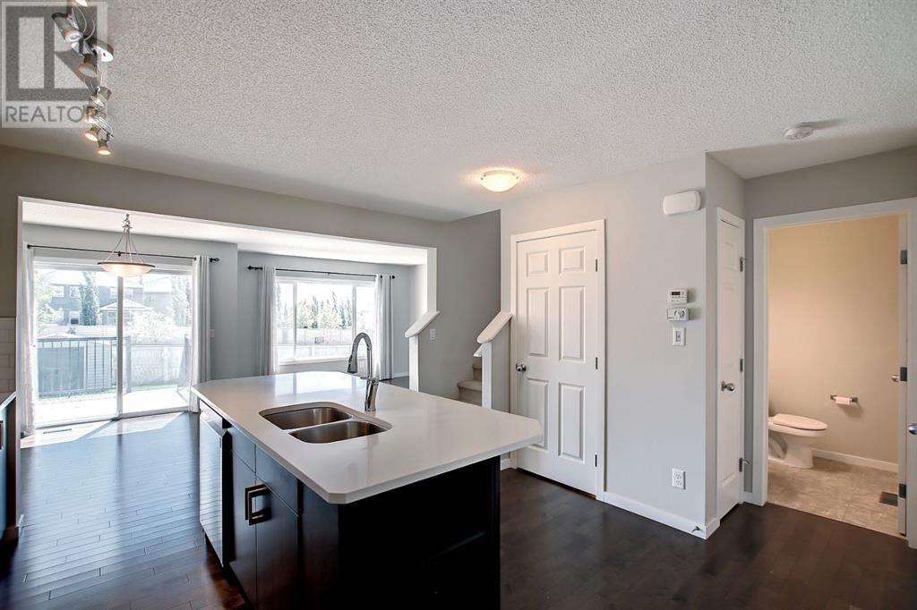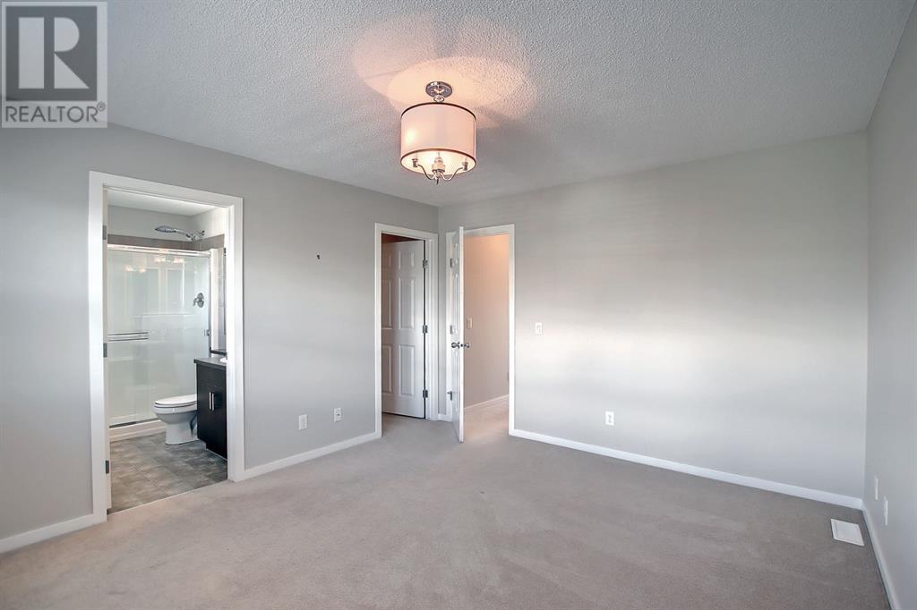4 Bedroom
4 Bathroom
1,557 ft2
None
Forced Air
$539,900
Welcome to this very functional and affordable 4-bedroom, 3.5-bath semi-attached in Cochrane’s desirable Sunset Ridge community. With 1,557 sq. ft. of bright, open living space plus a developed basement, this home offers room to grow. Enjoy the spacious kitchen with modern cabinetry, stainless steel appliances, island with breakfast bar, and a walk-in pantry. The open-concept main floor features vinyl flooring and large windows that fill the home with natural light.Upstairs offers a versatile bonus room, a serene primary suite with 3-pc ensuite and walk-in closet, plus two additional bedrooms and a second full bath. The basement is fully finished offering an additional bedroom, 3 pc bathroom and flex room. The south-facing backyard includes a deck and storage shed and is fully fenced—perfect for relaxing or entertaining. There is a single attached garage to keep your vehicle out of the elements or perfect for storage. Located on a family-friendly street with quick access to Hwy 22, 1A, schools, parks, and shopping. (id:57810)
Property Details
|
MLS® Number
|
A2222766 |
|
Property Type
|
Single Family |
|
Neigbourhood
|
Sunset Ridge |
|
Community Name
|
Sunset Ridge |
|
Amenities Near By
|
Park, Playground, Schools, Shopping |
|
Parking Space Total
|
2 |
|
Plan
|
0911115 |
|
Structure
|
Deck |
Building
|
Bathroom Total
|
4 |
|
Bedrooms Above Ground
|
3 |
|
Bedrooms Below Ground
|
1 |
|
Bedrooms Total
|
4 |
|
Appliances
|
Refrigerator, Dishwasher, Stove, Microwave Range Hood Combo, Washer & Dryer |
|
Basement Development
|
Finished |
|
Basement Type
|
Full (finished) |
|
Constructed Date
|
2010 |
|
Construction Material
|
Wood Frame |
|
Construction Style Attachment
|
Semi-detached |
|
Cooling Type
|
None |
|
Exterior Finish
|
Vinyl Siding |
|
Flooring Type
|
Carpeted, Laminate |
|
Foundation Type
|
Poured Concrete |
|
Half Bath Total
|
1 |
|
Heating Fuel
|
Natural Gas |
|
Heating Type
|
Forced Air |
|
Stories Total
|
2 |
|
Size Interior
|
1,557 Ft2 |
|
Total Finished Area
|
1557.3 Sqft |
|
Type
|
Duplex |
Parking
Land
|
Acreage
|
No |
|
Fence Type
|
Fence |
|
Land Amenities
|
Park, Playground, Schools, Shopping |
|
Size Depth
|
39.6 M |
|
Size Frontage
|
7.71 M |
|
Size Irregular
|
321.92 |
|
Size Total
|
321.92 M2|0-4,050 Sqft |
|
Size Total Text
|
321.92 M2|0-4,050 Sqft |
|
Zoning Description
|
R-mx |
Rooms
| Level |
Type |
Length |
Width |
Dimensions |
|
Lower Level |
Other |
|
|
11.00 Ft x 8.17 Ft |
|
Lower Level |
Bedroom |
|
|
10.67 Ft x 8.67 Ft |
|
Lower Level |
3pc Bathroom |
|
|
7.92 Ft x 4.92 Ft |
|
Main Level |
Other |
|
|
5.83 Ft x 6.25 Ft |
|
Main Level |
Kitchen |
|
|
13.00 Ft x 14.33 Ft |
|
Main Level |
Pantry |
|
|
4.92 Ft x 4.83 Ft |
|
Main Level |
Dining Room |
|
|
10.00 Ft x 9.00 Ft |
|
Main Level |
Living Room |
|
|
12.08 Ft x 13.08 Ft |
|
Main Level |
2pc Bathroom |
|
|
4.92 Ft x 4.58 Ft |
|
Upper Level |
Primary Bedroom |
|
|
13.33 Ft x 12.00 Ft |
|
Upper Level |
Bedroom |
|
|
9.00 Ft x 10.25 Ft |
|
Upper Level |
Bedroom |
|
|
10.33 Ft x 9.00 Ft |
|
Upper Level |
Bonus Room |
|
|
13.33 Ft x 11.92 Ft |
|
Upper Level |
4pc Bathroom |
|
|
8.17 Ft x 5.25 Ft |
|
Upper Level |
3pc Bathroom |
|
|
8.67 Ft x 5.08 Ft |
https://www.realtor.ca/real-estate/28361616/21-sunset-common-cochrane-sunset-ridge
